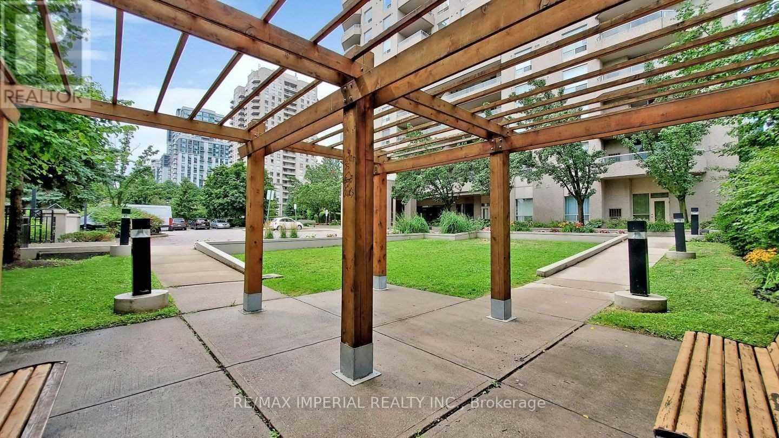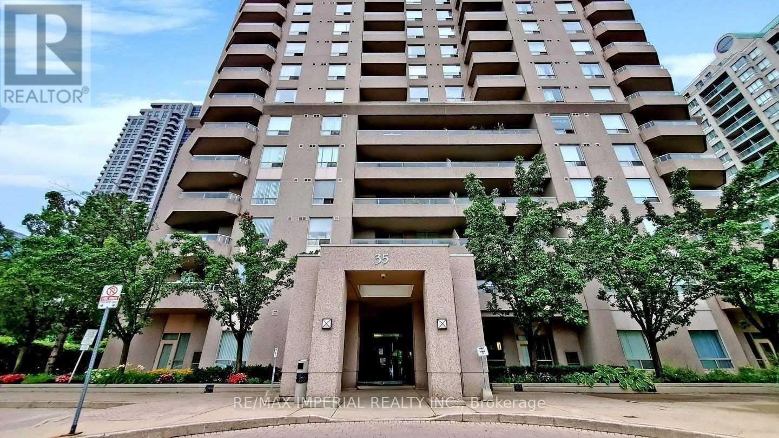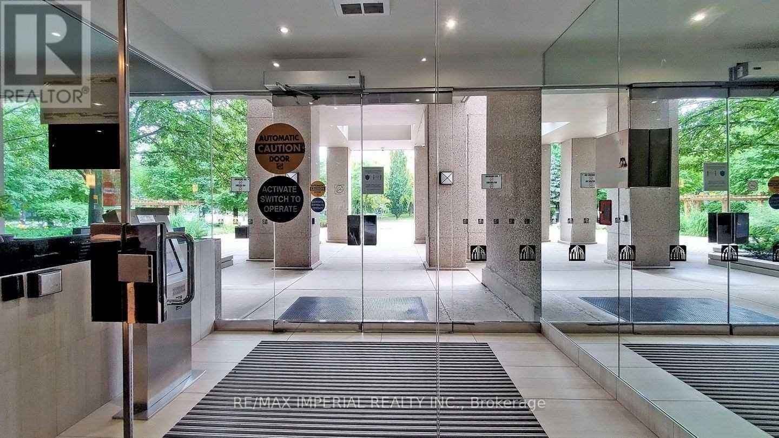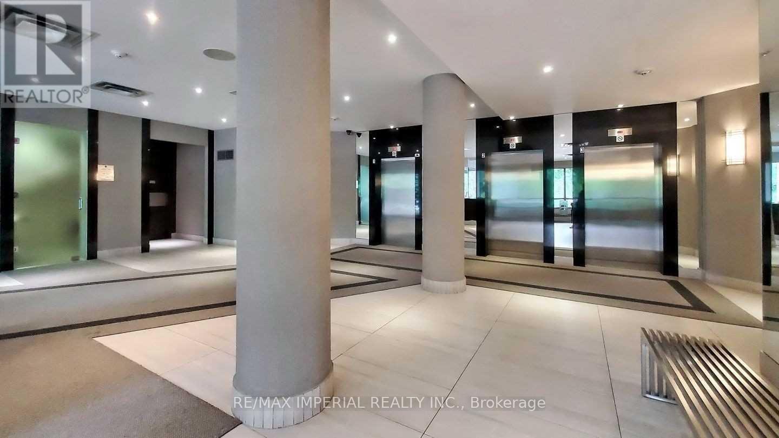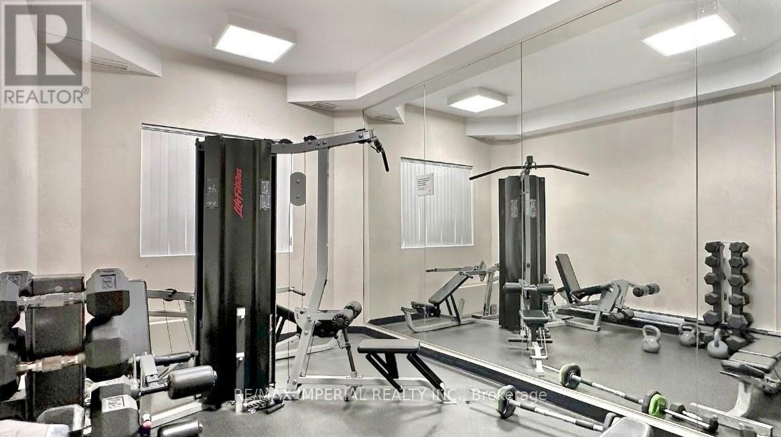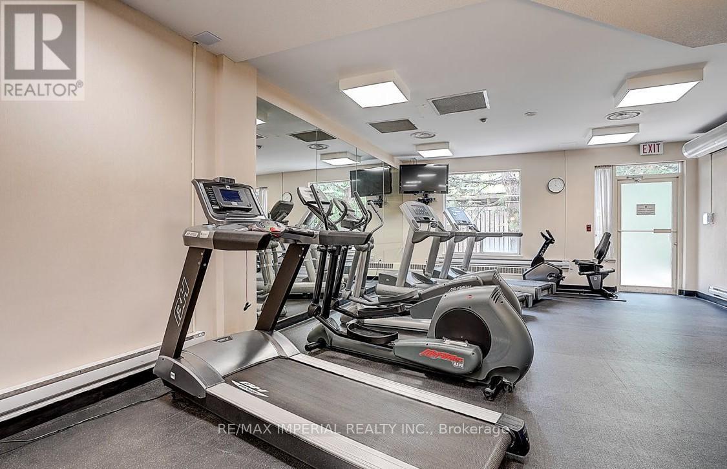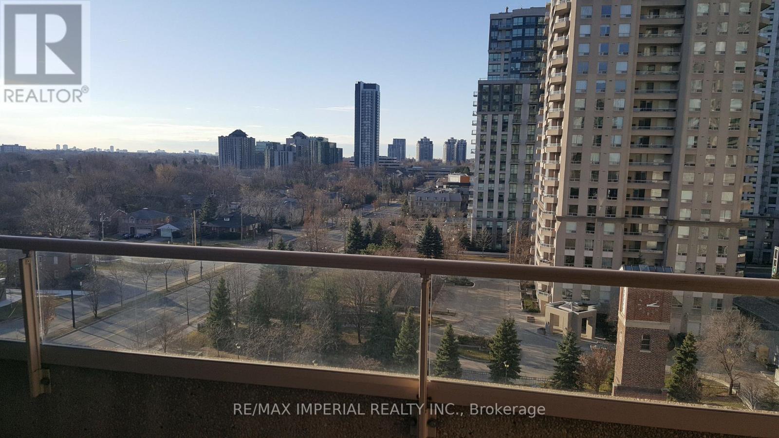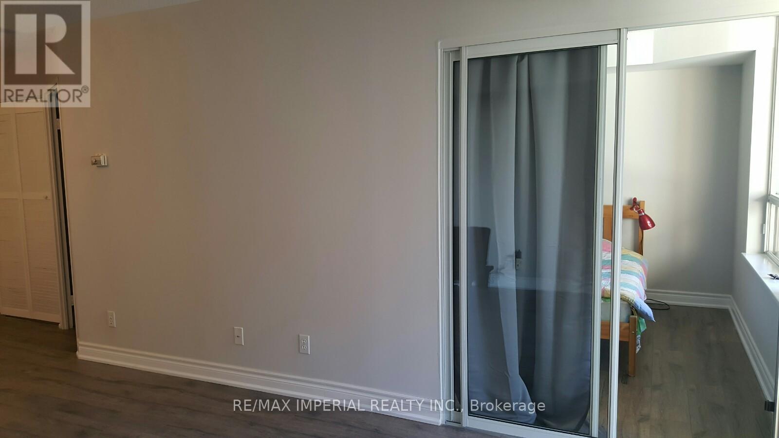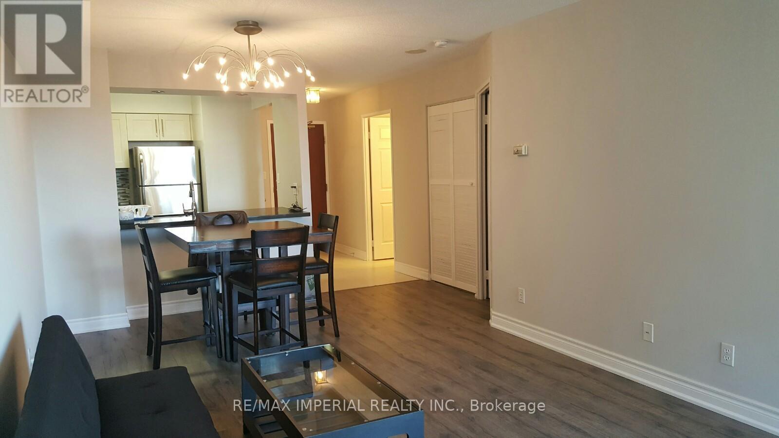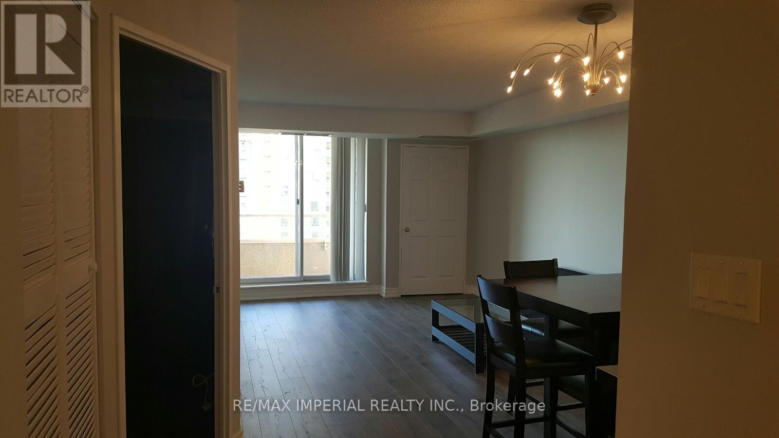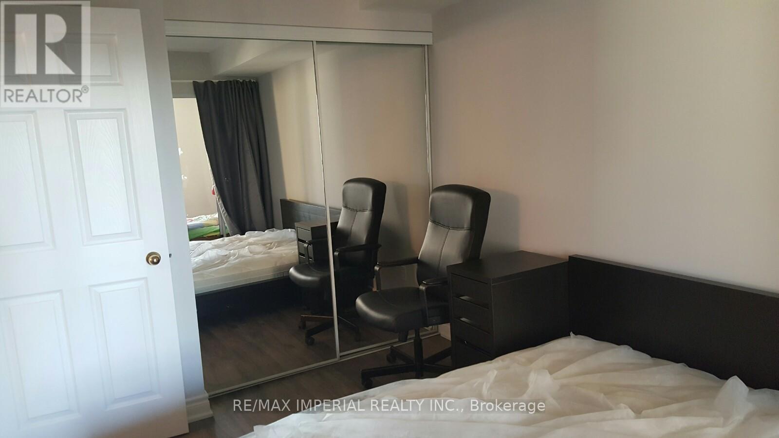Team Finora | Dan Kate and Jodie Finora | Niagara's Top Realtors | ReMax Niagara Realty Ltd.
1006 - 35 Empress Avenue Toronto, Ontario M2N 6T3
2 Bedroom
1 Bathroom
600 - 699 ft2
Central Air Conditioning
Forced Air
$649,900Maintenance, Parking, Common Area Maintenance
$606.37 Monthly
Maintenance, Parking, Common Area Maintenance
$606.37 Monthly'Empress Walk' Luxury Condo Built By Menkes. Very Spacious 1Br+1Den Unit With Large Bedroom, Den Can Be Used As An Office Or A Second Room. Perfectly Move-In Condition. South View. Underground Direct Access To Subway & Shopping Mall. Steps To Famous Mckee And Earl Haig Schools. 24-Hr Concierge. One Super-Wide Underground Parking (P1). (id:61215)
Property Details
| MLS® Number | C12491730 |
| Property Type | Single Family |
| Community Name | Willowdale East |
| Amenities Near By | Public Transit |
| Community Features | Pets Not Allowed |
| Equipment Type | Furnace |
| Features | Balcony |
| Parking Space Total | 1 |
| Rental Equipment Type | Furnace |
Building
| Bathroom Total | 1 |
| Bedrooms Above Ground | 1 |
| Bedrooms Below Ground | 1 |
| Bedrooms Total | 2 |
| Amenities | Exercise Centre, Recreation Centre, Sauna |
| Appliances | Dishwasher, Dryer, Microwave, Stove, Washer, Refrigerator |
| Basement Type | None |
| Cooling Type | Central Air Conditioning |
| Exterior Finish | Concrete |
| Flooring Type | Hardwood, Ceramic |
| Heating Fuel | Natural Gas |
| Heating Type | Forced Air |
| Size Interior | 600 - 699 Ft2 |
| Type | Apartment |
Parking
| Underground | |
| Garage |
Land
| Acreage | No |
| Land Amenities | Public Transit |
Rooms
| Level | Type | Length | Width | Dimensions |
|---|---|---|---|---|
| Ground Level | Living Room | 6.35 m | 3.35 m | 6.35 m x 3.35 m |
| Ground Level | Dining Room | Measurements not available | ||
| Ground Level | Kitchen | 2.79 m | 2.18 m | 2.79 m x 2.18 m |
| Ground Level | Den | 3.04 m | 1.82 m | 3.04 m x 1.82 m |
| Ground Level | Primary Bedroom | 3.65 m | 3.04 m | 3.65 m x 3.04 m |

