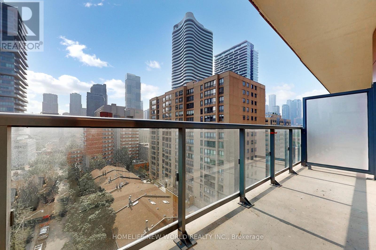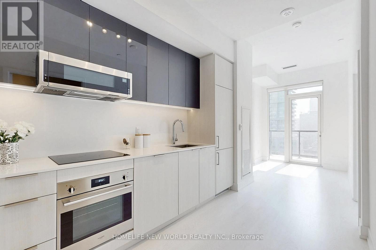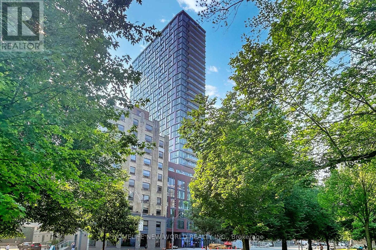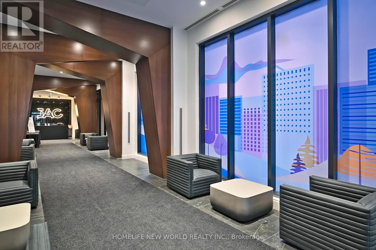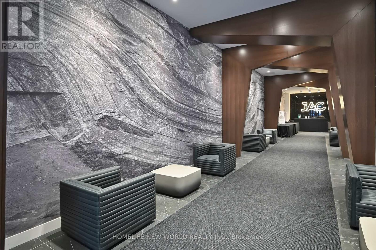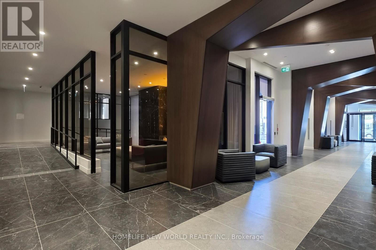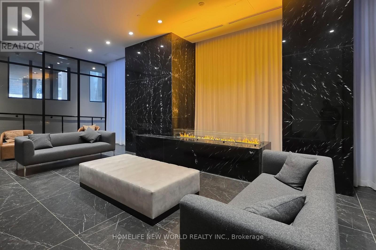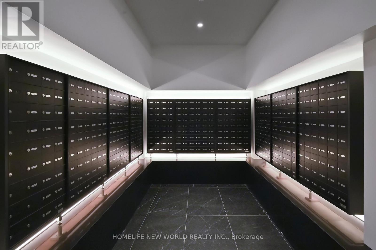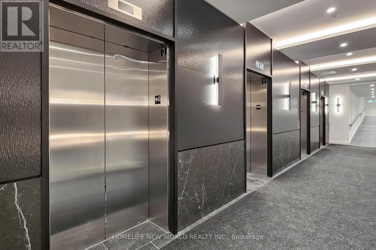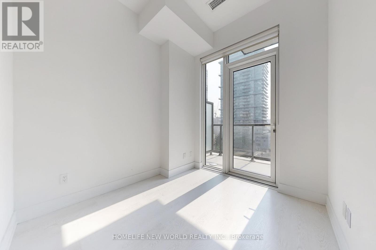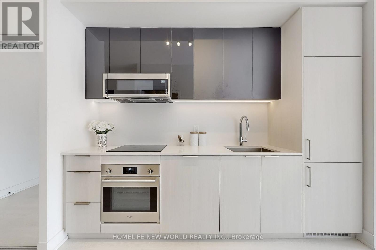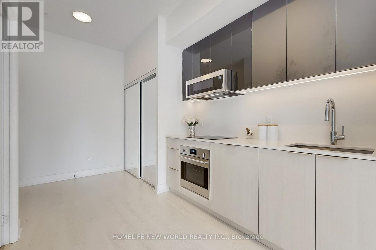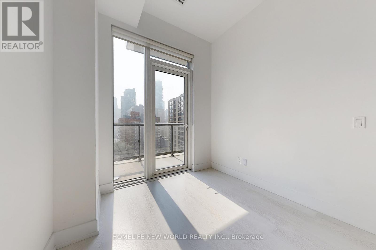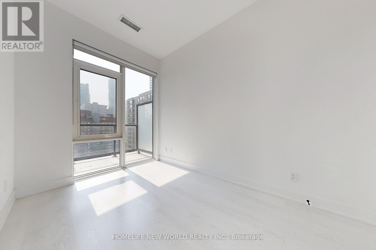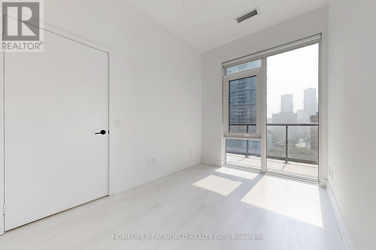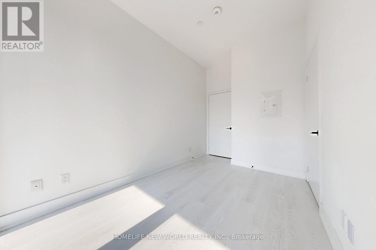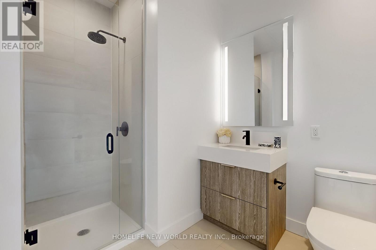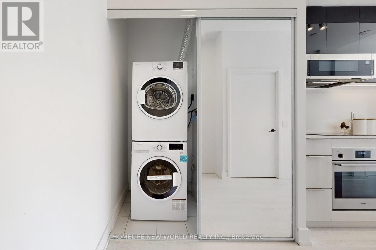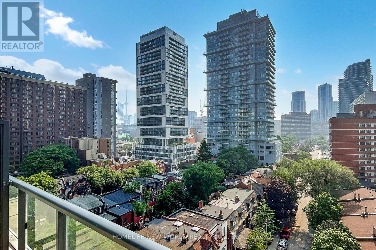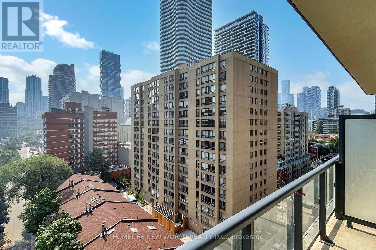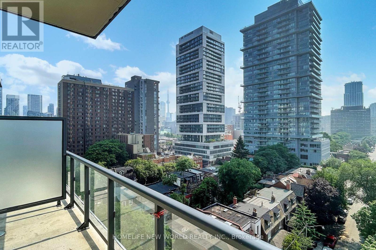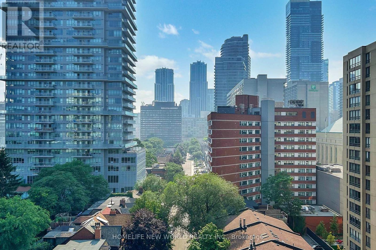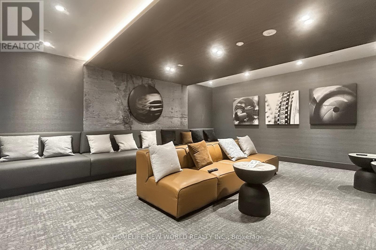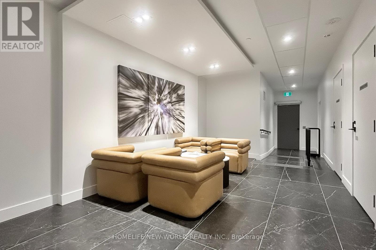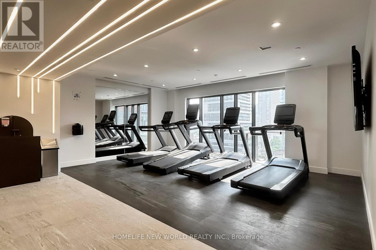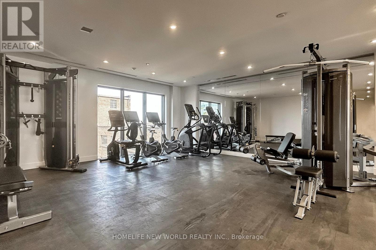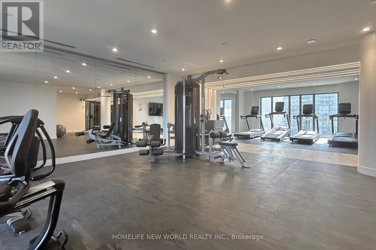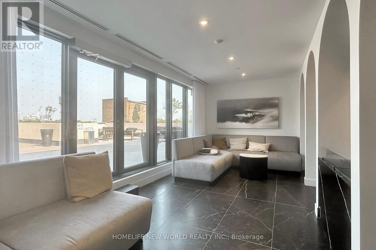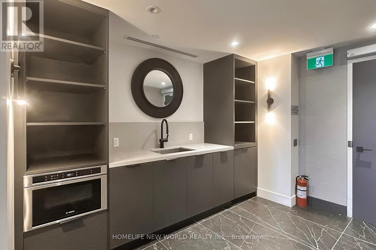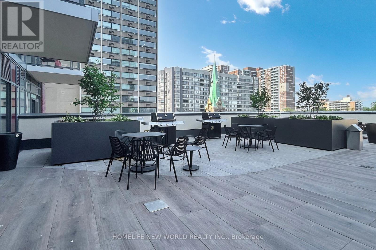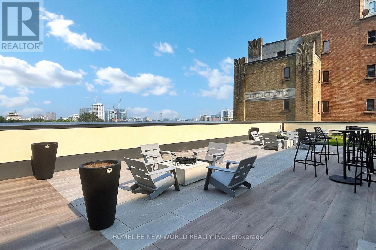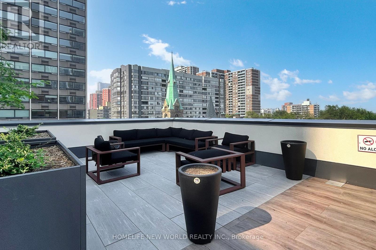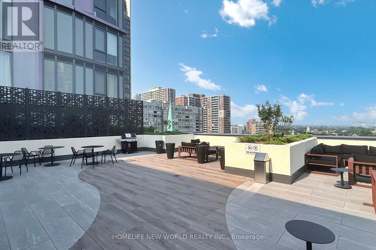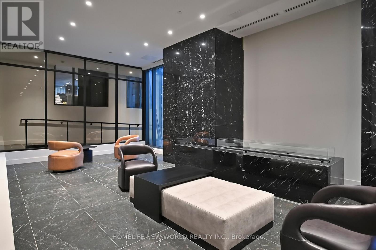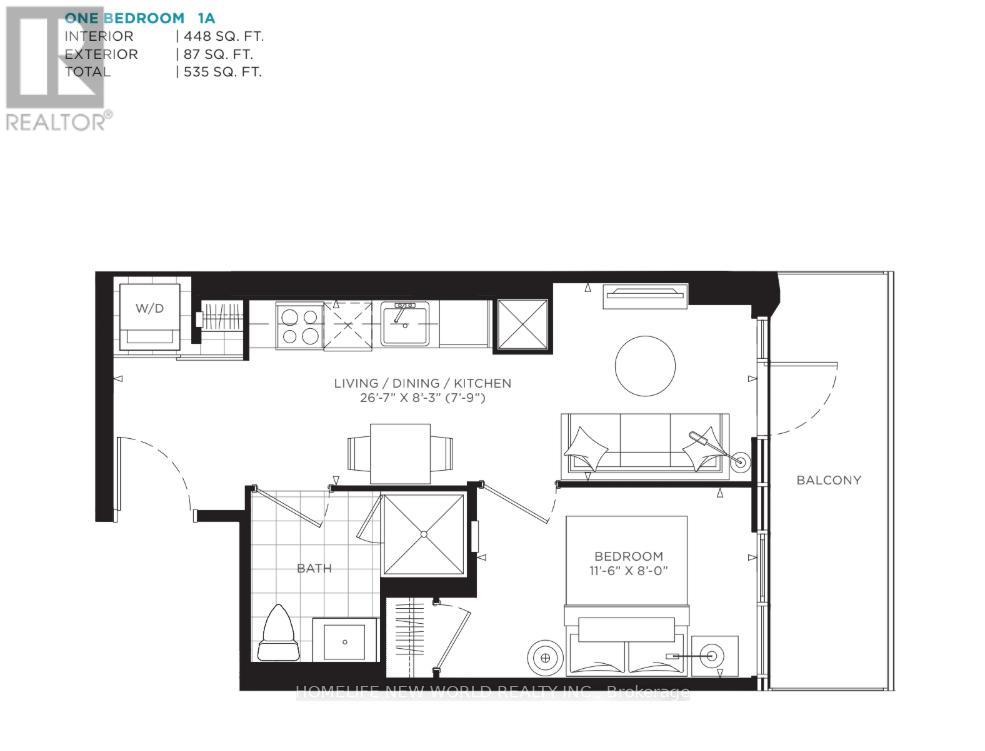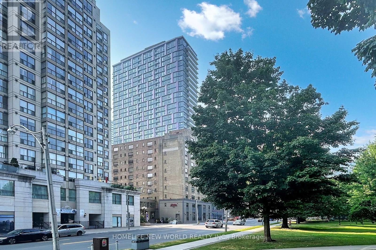1 Bedroom
1 Bathroom
0 - 499 ft2
Central Air Conditioning
Forced Air
$449,900Maintenance, Insurance
$295.06 Monthly
Welcome to JAC Condo, brand new stunning 1bedroom, west facing, enjoy unobstructed city views from the large balcony! CN tower from your spacious floor-to-ceiling windows! This modern suite features an openconcept layout, sleek kitchen with high-end appliances, and premium finishes throughout.535 sq ft living space! Located in the heart of downtown Toronto, stepsfrom U of T, TMU (Ryerson University), TTC, shopping, dining, and more. Exceptional amenities include a fitness center, co-working spaces,rooftop terrace, and 24/7 concierge. Don't miss this incredible opportunity! Walkers Paradise: walking score 98! Please see floor plan & 3D video for ddetails! (id:61215)
Property Details
|
MLS® Number
|
C12431400 |
|
Property Type
|
Single Family |
|
Community Name
|
Church-Yonge Corridor |
|
Amenities Near By
|
Hospital, Park, Place Of Worship, Public Transit, Schools |
|
Community Features
|
Pets Allowed With Restrictions |
|
Features
|
Balcony, In Suite Laundry |
Building
|
Bathroom Total
|
1 |
|
Bedrooms Above Ground
|
1 |
|
Bedrooms Total
|
1 |
|
Age
|
0 To 5 Years |
|
Amenities
|
Exercise Centre, Party Room, Visitor Parking, Storage - Locker, Security/concierge |
|
Basement Type
|
None |
|
Cooling Type
|
Central Air Conditioning |
|
Exterior Finish
|
Brick Veneer, Concrete |
|
Flooring Type
|
Laminate |
|
Heating Fuel
|
Natural Gas |
|
Heating Type
|
Forced Air |
|
Size Interior
|
0 - 499 Ft2 |
|
Type
|
Apartment |
Parking
Land
|
Acreage
|
No |
|
Land Amenities
|
Hospital, Park, Place Of Worship, Public Transit, Schools |
Rooms
| Level |
Type |
Length |
Width |
Dimensions |
|
Flat |
Living Room |
8.1 m |
2.51 m |
8.1 m x 2.51 m |
|
Flat |
Kitchen |
8.1 m |
2.51 m |
8.1 m x 2.51 m |
|
Flat |
Bedroom |
3.5 m |
2.44 m |
3.5 m x 2.44 m |
https://www.realtor.ca/real-estate/28923470/1004-308-jarvis-street-toronto-church-yonge-corridor-church-yonge-corridor

