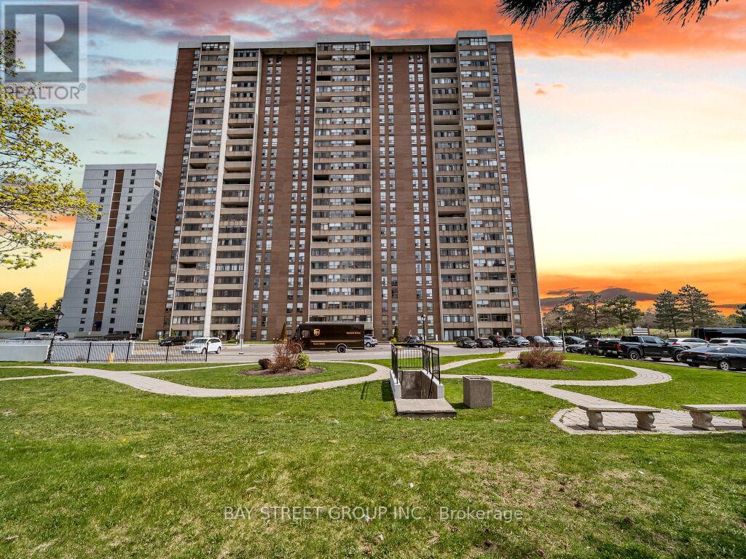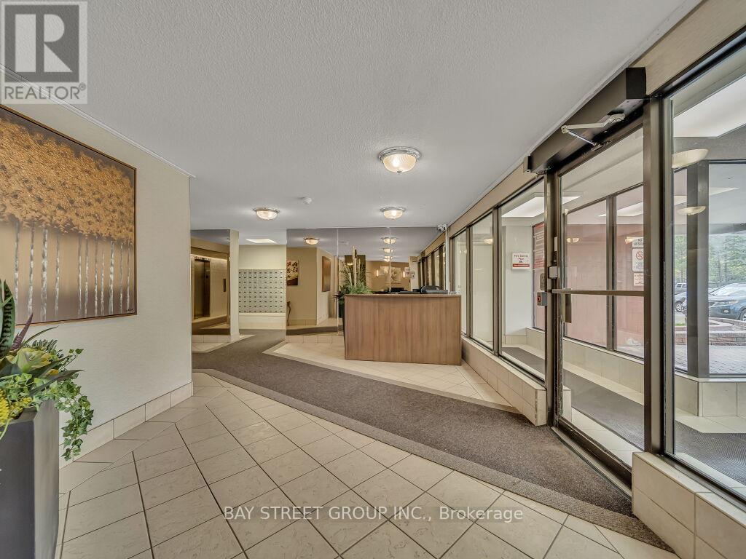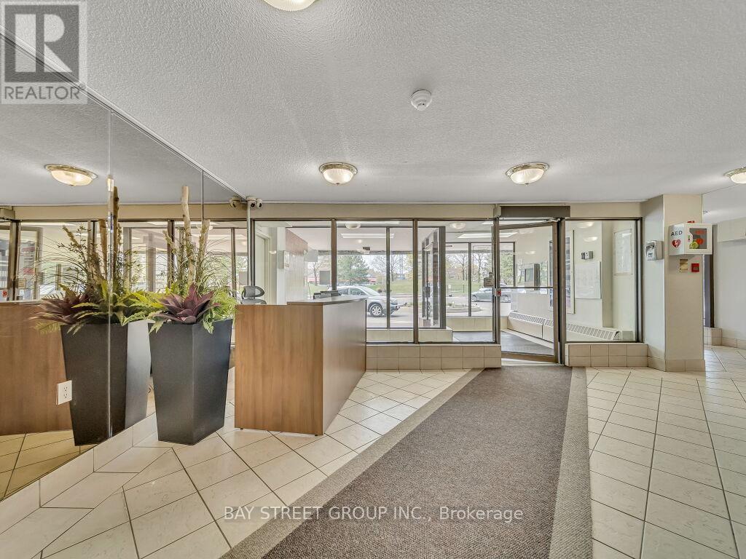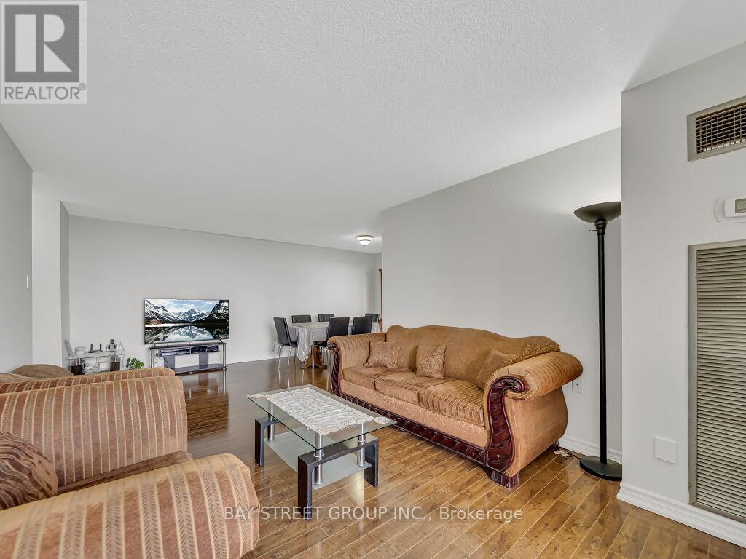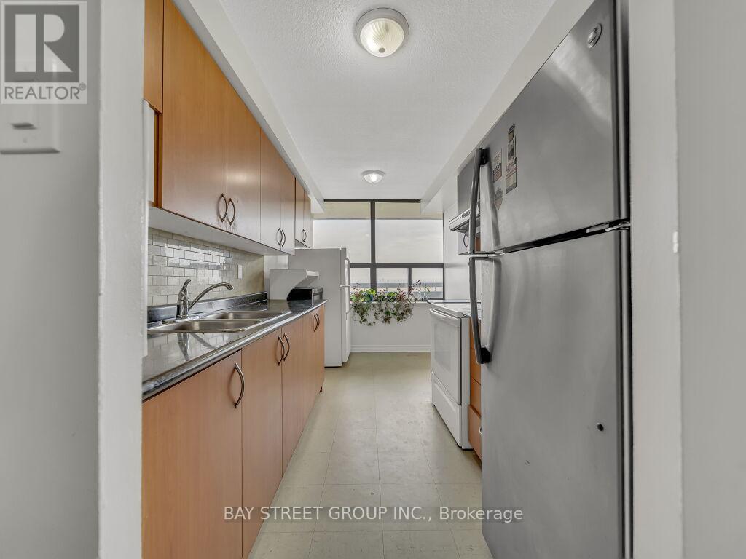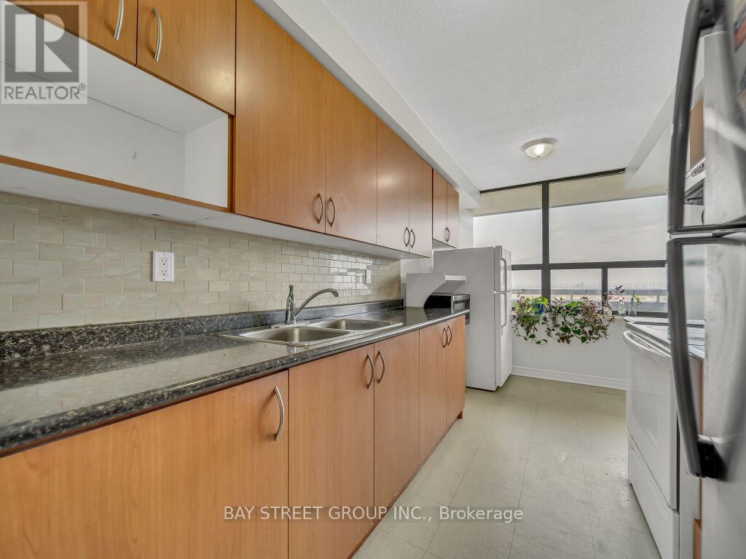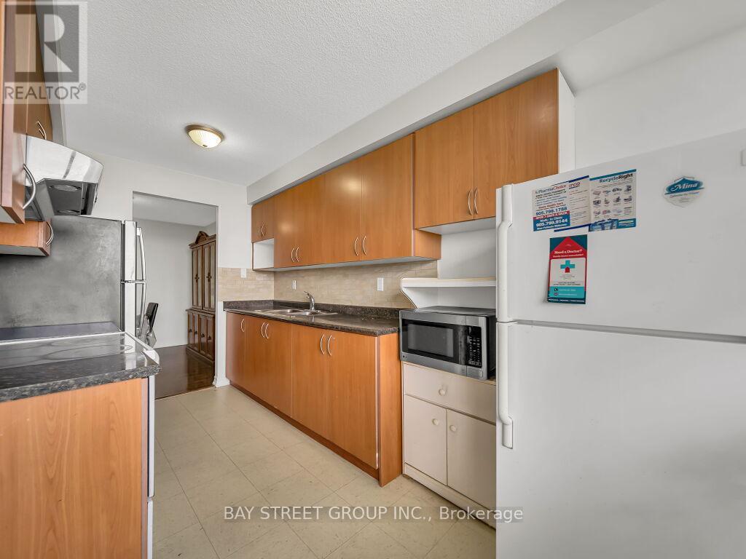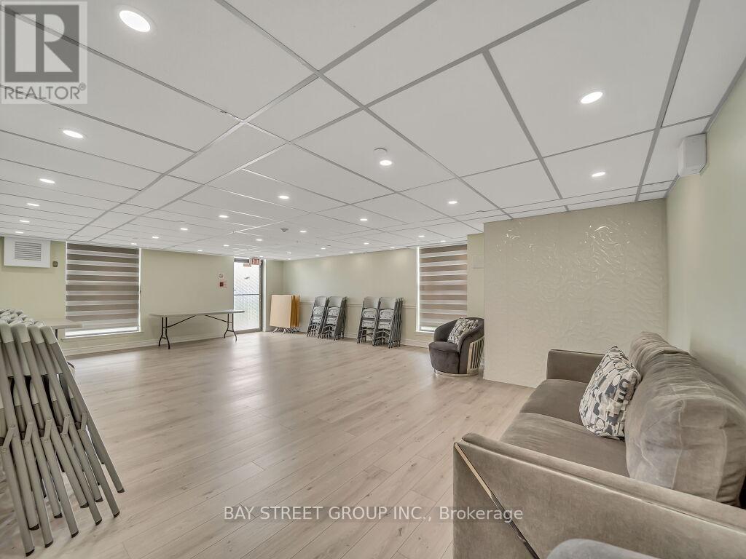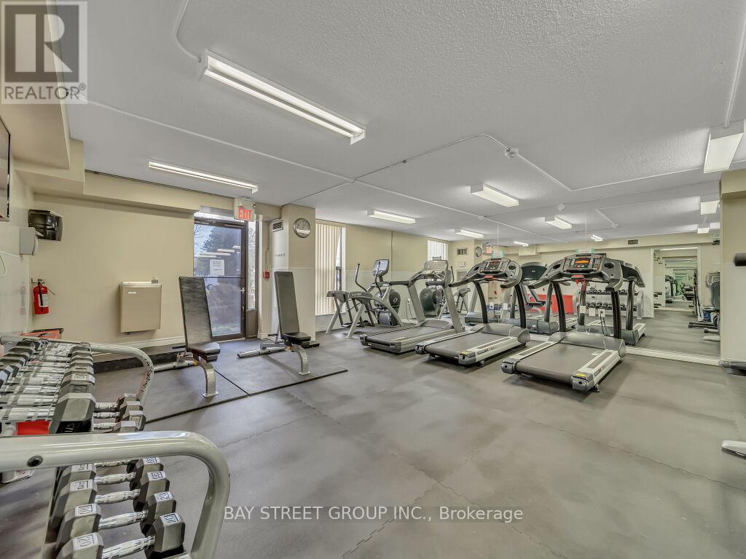Team Finora | Dan Kate and Jodie Finora | Niagara's Top Realtors | ReMax Niagara Realty Ltd.
1003 - 18 Knightsbridge Road Brampton, Ontario L6T 3X5
$499,900Maintenance, Heat, Electricity, Water, Cable TV, Common Area Maintenance, Insurance, Parking
$628 Monthly
Maintenance, Heat, Electricity, Water, Cable TV, Common Area Maintenance, Insurance, Parking
$628 MonthlySpacious Condo in PRIME Brampton Location! 2 Large, Sun-Filled Bedrooms | Modern Renovated Washroom | Enclosed Balcony with Stunning City Views.Welcome home to this beautifully maintained condo boasting a bright, open-concept living and dining space that flows seamlessly onto a large enclosed balcony ideal for relaxing or entertaining with Torontos skyline as your backdrop. Featuring sleek laminate floors throughout, freshly painted bedrooms, and a tastefully modernized washroom. Brand-new A/C unit and many more upgrades! Unbeatable Location:Steps from Bramalea City Centre, Brampton Library, GO & Brampton Transit, Chinguacousy Park, top-rated schools, major highways, and health facilities. Move-in ready. All thats missing is you! (id:61215)
Property Details
| MLS® Number | W12114557 |
| Property Type | Single Family |
| Community Name | Queen Street Corridor |
| Amenities Near By | Hospital, Park, Place Of Worship, Public Transit |
| Community Features | Pets Allowed With Restrictions |
| Features | Balcony |
| Parking Space Total | 1 |
| Pool Type | Outdoor Pool |
| View Type | View |
Building
| Bathroom Total | 1 |
| Bedrooms Above Ground | 2 |
| Bedrooms Total | 2 |
| Amenities | Exercise Centre, Party Room, Visitor Parking |
| Appliances | Stove, Refrigerator |
| Basement Type | None |
| Cooling Type | Central Air Conditioning |
| Exterior Finish | Brick |
| Fire Protection | Security System |
| Flooring Type | Laminate |
| Heating Fuel | Natural Gas |
| Heating Type | Forced Air |
| Size Interior | 900 - 999 Ft2 |
| Type | Apartment |
Parking
| Underground | |
| Garage |
Land
| Acreage | No |
| Land Amenities | Hospital, Park, Place Of Worship, Public Transit |
Rooms
| Level | Type | Length | Width | Dimensions |
|---|---|---|---|---|
| Main Level | Living Room | 6.7 m | 3.35 m | 6.7 m x 3.35 m |
| Main Level | Dining Room | 3.05 m | 2.44 m | 3.05 m x 2.44 m |
| Main Level | Primary Bedroom | 4.6 m | 3.4 m | 4.6 m x 3.4 m |
| Main Level | Bedroom 2 | 4.1 m | 2.74 m | 4.1 m x 2.74 m |
| Main Level | Kitchen | 4.3 m | 2.34 m | 4.3 m x 2.34 m |
| Main Level | Utility Room | Measurements not available |

