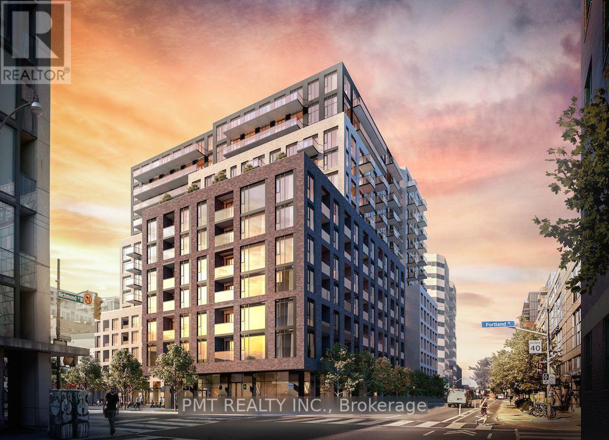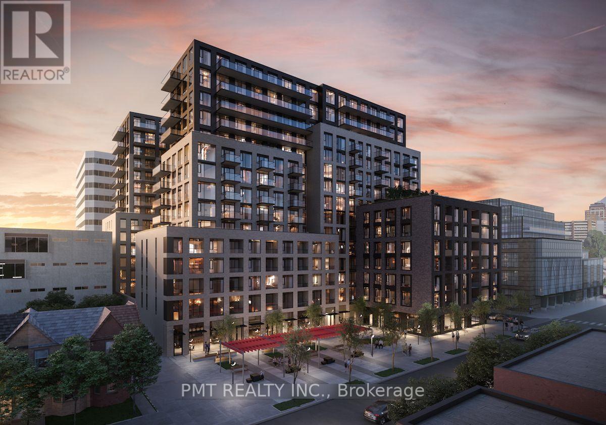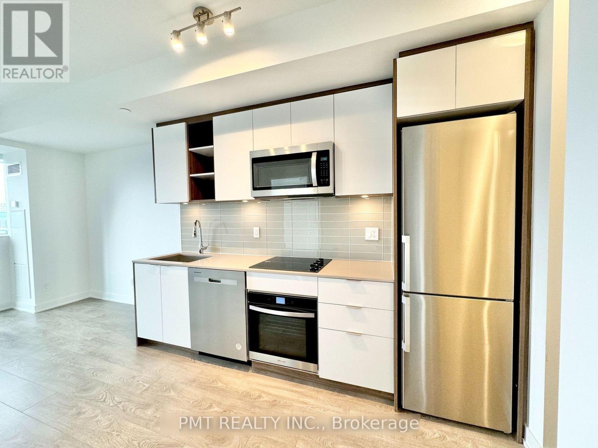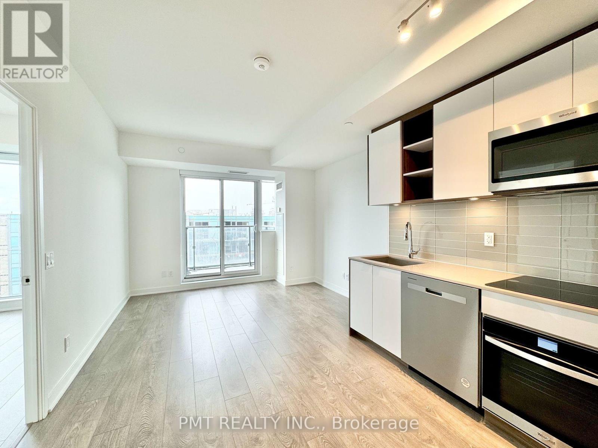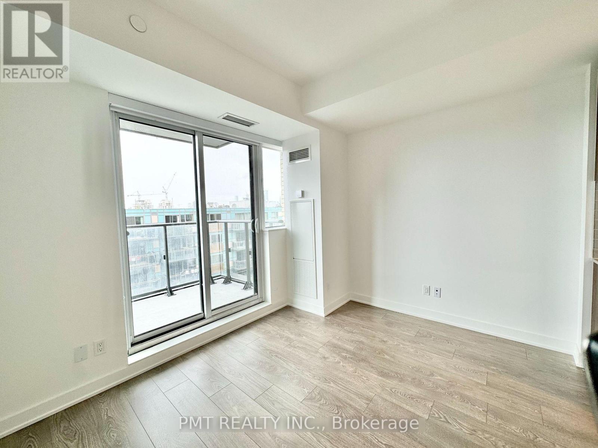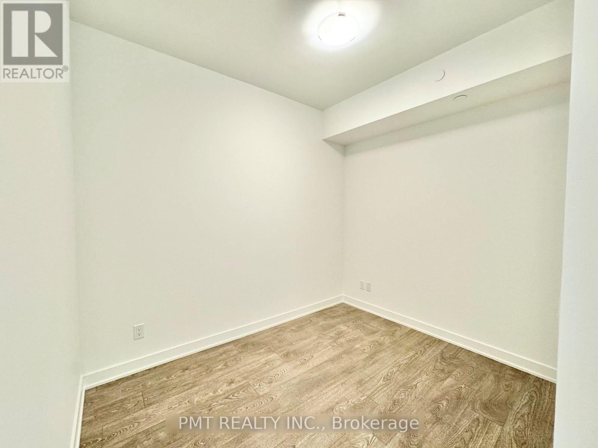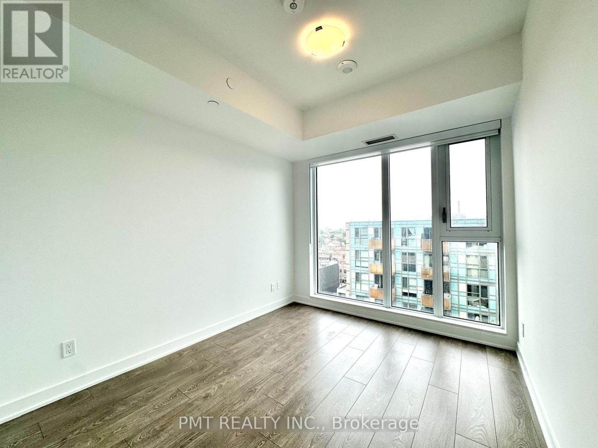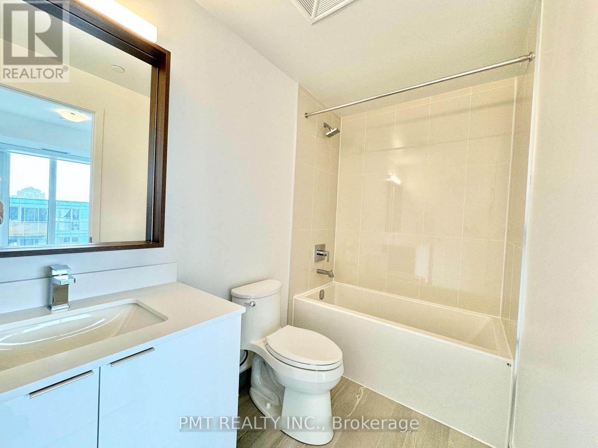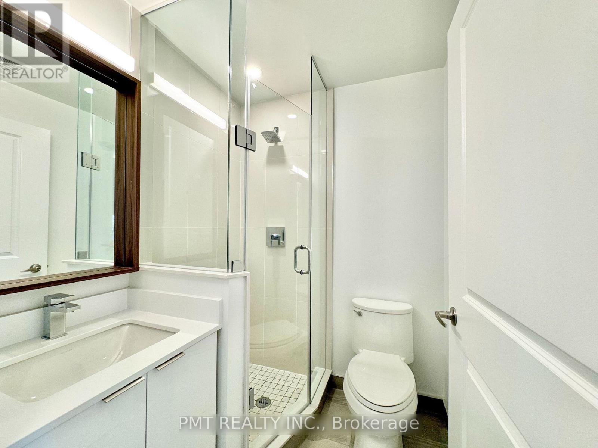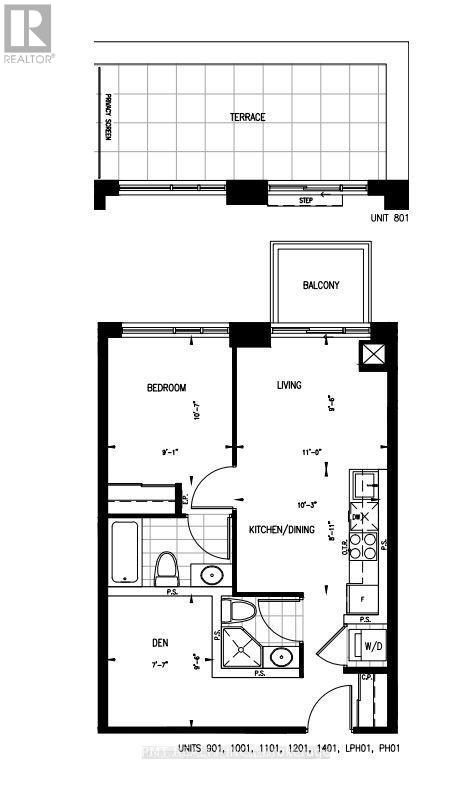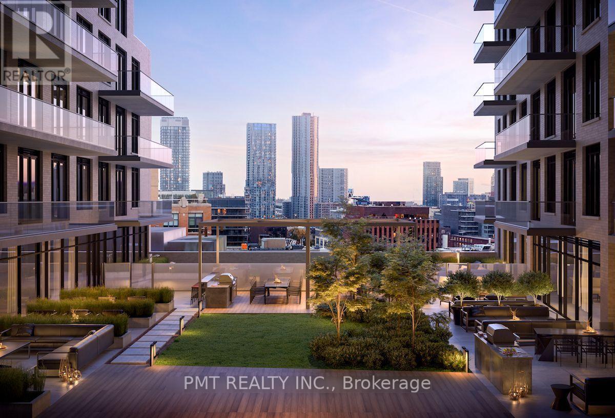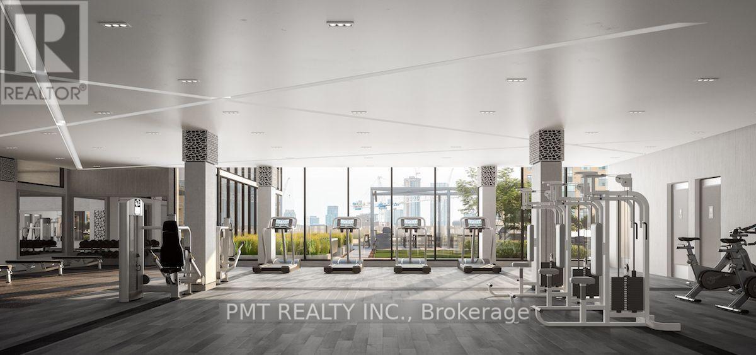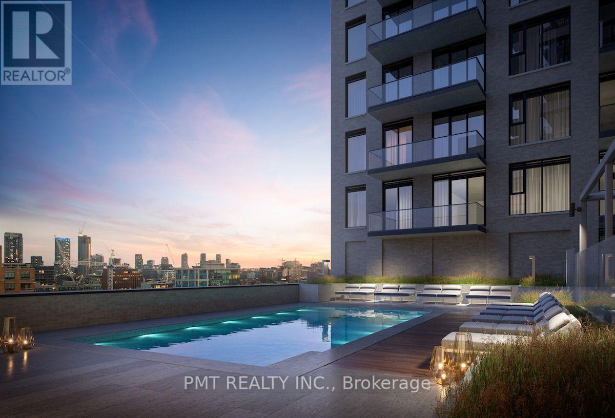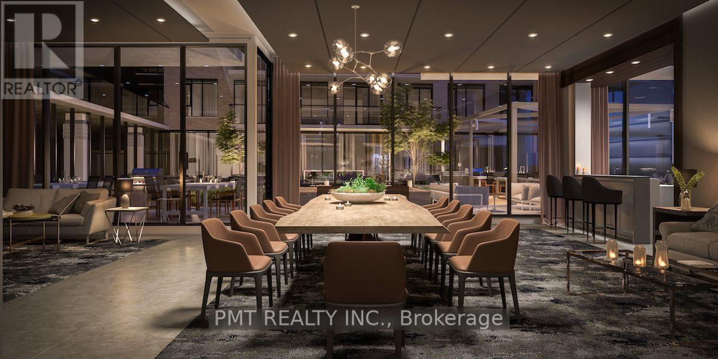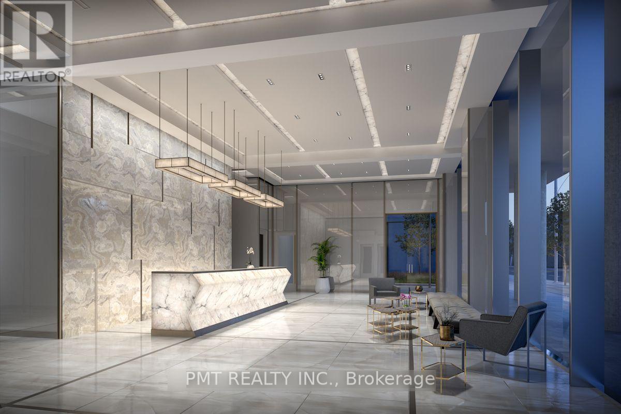2 Bedroom
2 Bathroom
600 - 699 ft2
Outdoor Pool
Central Air Conditioning
Forced Air
$2,650 Monthly
Welcome to 543 Richmond Street West, Suite 1001 - a stylish and contemporary condo in the heart of Toronto's vibrant Fashion District. This beautifully designed residence features an open-concept layout with floor-to-ceiling windows, a modern kitchen with premium finishes, and a bright living area that opens to a private balcony - perfect for enjoying city views. The spacious bedroom offers excellent storage and natural light, creating a comfortable and inviting retreat. Residents of 543 Richmond enjoy an exceptional array of amenities, including a rooftop pool and lounge, fitness centre, yoga studio, party room, and 24-hour concierge. Ideally situated just steps from Queen West, King West, shops, cafés, restaurants, and transit, this is downtown living at its most convenient and connected. (id:61215)
Property Details
|
MLS® Number
|
C12492938 |
|
Property Type
|
Single Family |
|
Community Name
|
Waterfront Communities C1 |
|
Amenities Near By
|
Hospital, Park, Place Of Worship, Public Transit, Schools |
|
Community Features
|
Pets Allowed With Restrictions |
|
Features
|
Balcony |
|
Pool Type
|
Outdoor Pool |
Building
|
Bathroom Total
|
2 |
|
Bedrooms Above Ground
|
1 |
|
Bedrooms Below Ground
|
1 |
|
Bedrooms Total
|
2 |
|
Age
|
New Building |
|
Amenities
|
Security/concierge, Exercise Centre, Party Room |
|
Appliances
|
Dishwasher, Microwave, Stove, Refrigerator |
|
Basement Type
|
None |
|
Cooling Type
|
Central Air Conditioning |
|
Exterior Finish
|
Brick |
|
Flooring Type
|
Laminate |
|
Heating Fuel
|
Natural Gas |
|
Heating Type
|
Forced Air |
|
Size Interior
|
600 - 699 Ft2 |
|
Type
|
Apartment |
Parking
Land
|
Acreage
|
No |
|
Land Amenities
|
Hospital, Park, Place Of Worship, Public Transit, Schools |
Rooms
| Level |
Type |
Length |
Width |
Dimensions |
|
Main Level |
Living Room |
2.9 m |
3.35 m |
2.9 m x 3.35 m |
|
Main Level |
Dining Room |
2.72 m |
3.12 m |
2.72 m x 3.12 m |
|
Main Level |
Kitchen |
2.72 m |
3.12 m |
2.72 m x 3.12 m |
|
Main Level |
Primary Bedroom |
3.23 m |
2.77 m |
3.23 m x 2.77 m |
|
Main Level |
Den |
2.9 m |
2.43 m |
2.9 m x 2.43 m |
https://www.realtor.ca/real-estate/29050065/1001-543-richmond-street-w-toronto-waterfront-communities-waterfront-communities-c1

