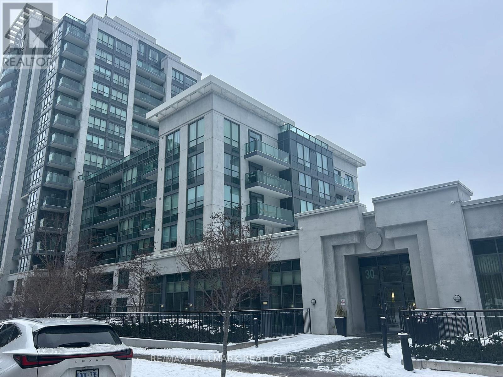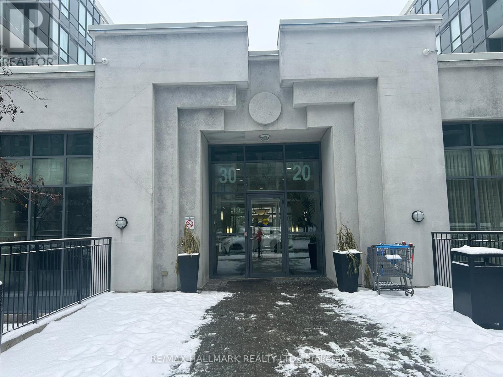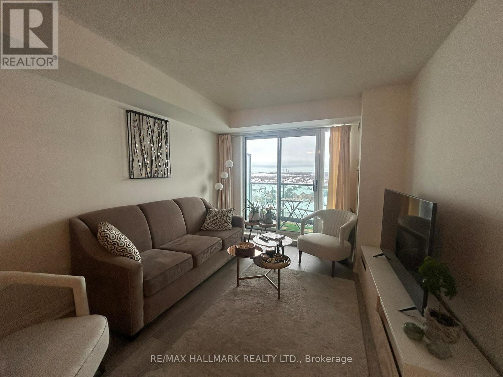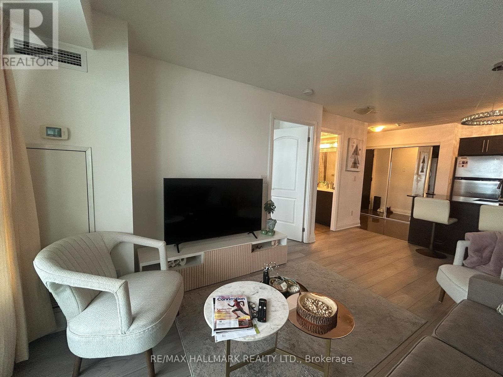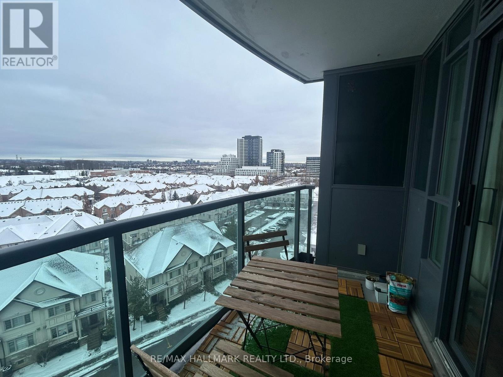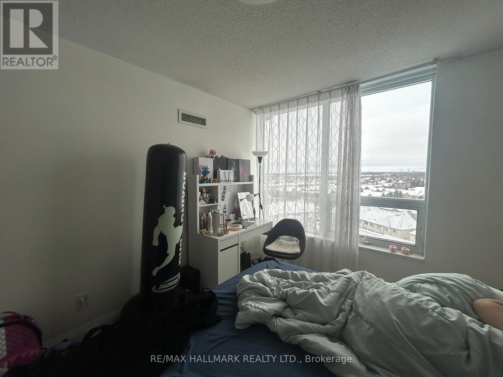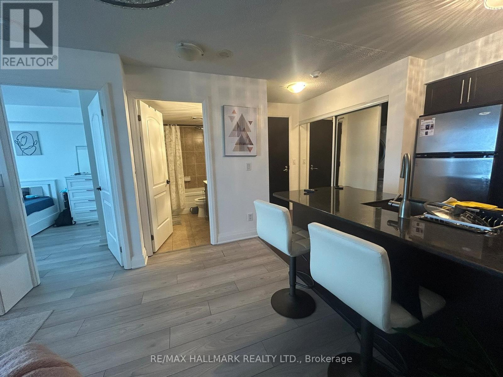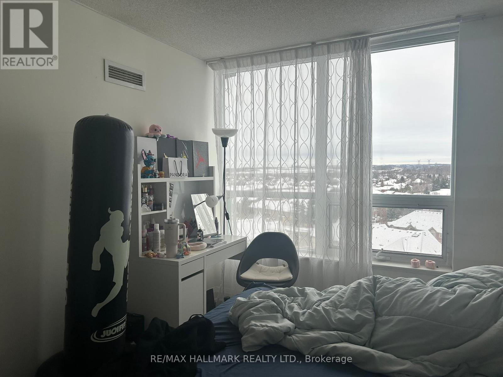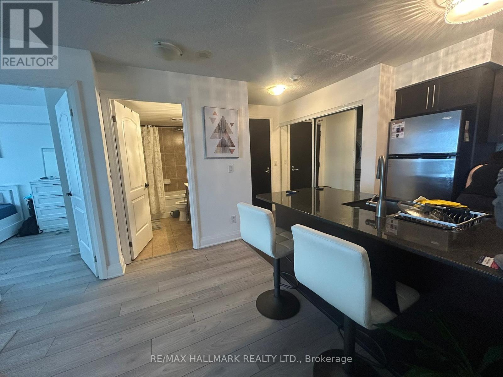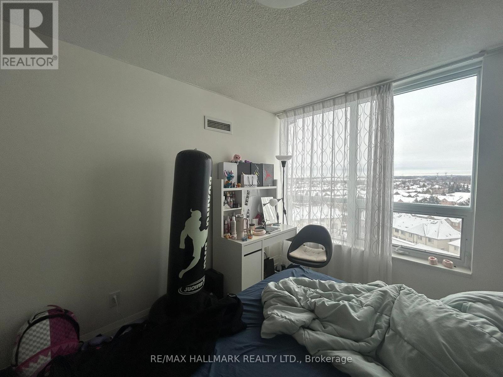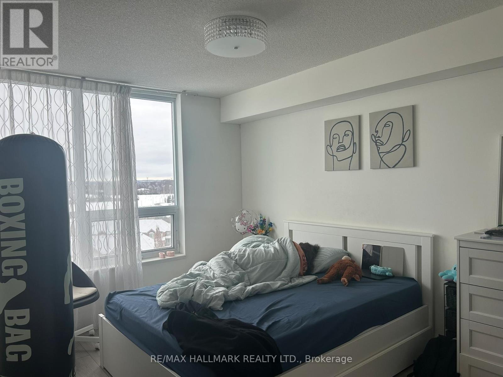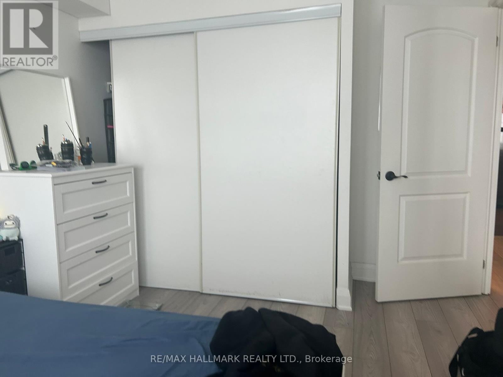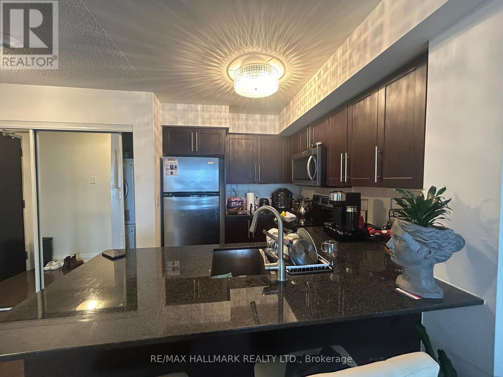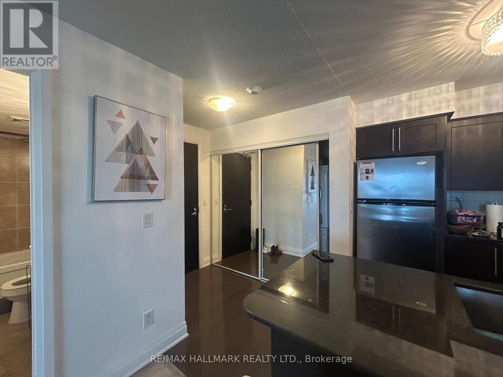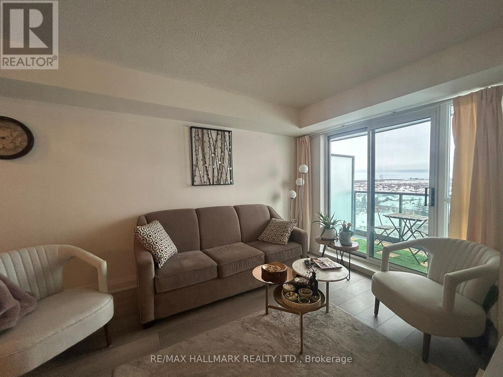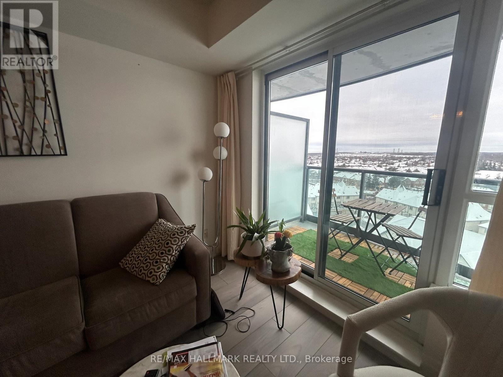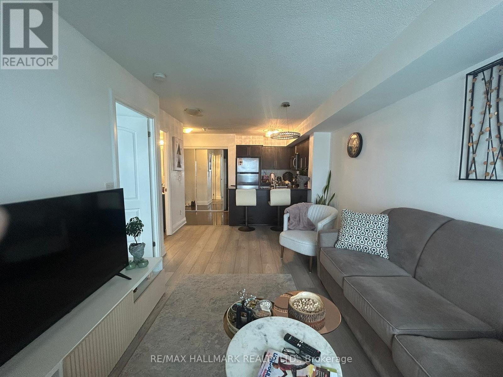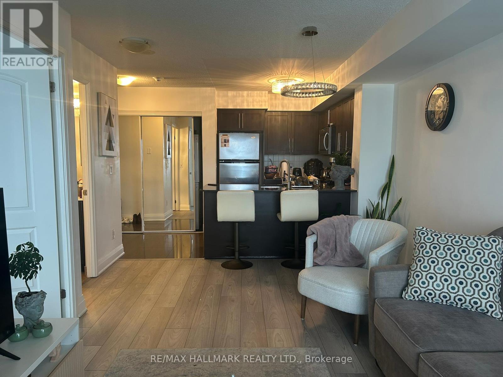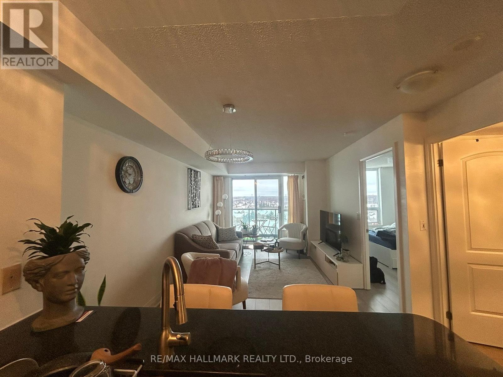Team Finora | Dan Kate and Jodie Finora | Niagara's Top Realtors | ReMax Niagara Realty Ltd.
1001 - 30 North Park Road Vaughan, Ontario L4J 0G6
1 Bedroom
1 Bathroom
500 - 599 ft2
Indoor Pool
Central Air Conditioning
Forced Air
$445,000Maintenance, Insurance, Common Area Maintenance
$417.39 Monthly
Maintenance, Insurance, Common Area Maintenance
$417.39 Monthly1 Bedroom, Approx 560 Sq' Condo In The Fantastic Location In The Heart Of Thornhill City Centre. Unobstructed Views. Great Amenities: Indoor Pool, Sauna, Gym, Rec Room, Concierge. Walking Distance To Community Centre, Splash Pad, Local Parks, Shopping, Restaurants & More. Access To Hwy 7 & 407, Public Transit Viva Bus Station.. Sellers Schedules MUST Accompany All Offers. Allow 72 Hrs Irrevocable. Buyer To Verify Taxes, Rentals, Parking & All Fees. **EXTRAS** Property Being Sold "As Is" Condition (id:61215)
Property Details
| MLS® Number | N12111104 |
| Property Type | Single Family |
| Community Name | Beverley Glen |
| Amenities Near By | Park, Place Of Worship, Public Transit, Schools |
| Community Features | Pets Allowed With Restrictions |
| Features | Balcony, In Suite Laundry |
| Pool Type | Indoor Pool |
Building
| Bathroom Total | 1 |
| Bedrooms Above Ground | 1 |
| Bedrooms Total | 1 |
| Amenities | Security/concierge, Exercise Centre, Recreation Centre, Sauna, Visitor Parking |
| Basement Type | None |
| Cooling Type | Central Air Conditioning |
| Exterior Finish | Concrete |
| Flooring Type | Laminate, Ceramic |
| Heating Fuel | Natural Gas |
| Heating Type | Forced Air |
| Size Interior | 500 - 599 Ft2 |
| Type | Apartment |
Parking
| Underground | |
| No Garage |
Land
| Acreage | No |
| Land Amenities | Park, Place Of Worship, Public Transit, Schools |
Rooms
| Level | Type | Length | Width | Dimensions |
|---|---|---|---|---|
| Flat | Living Room | 5.05 m | 3.07 m | 5.05 m x 3.07 m |
| Flat | Dining Room | 5.05 m | 3.07 m | 5.05 m x 3.07 m |
| Flat | Kitchen | 2.82 m | 2.24 m | 2.82 m x 2.24 m |
| Flat | Primary Bedroom | 3.81 m | 3.15 m | 3.81 m x 3.15 m |

