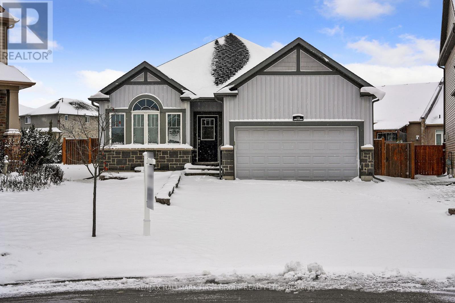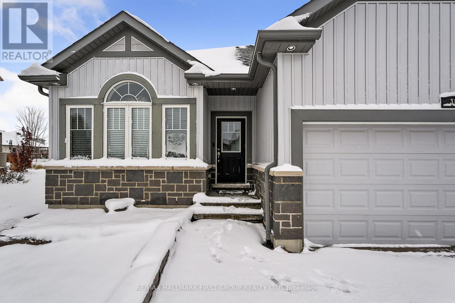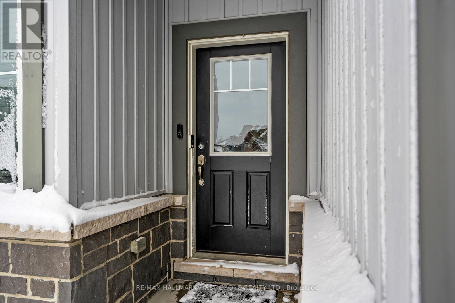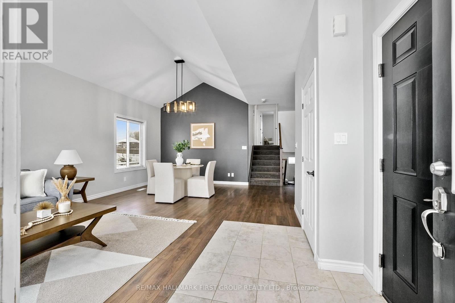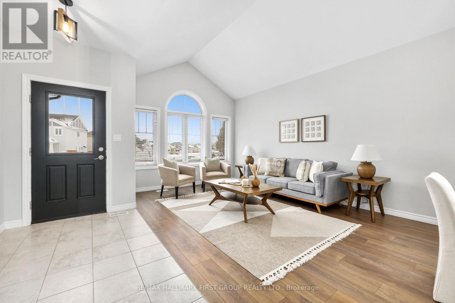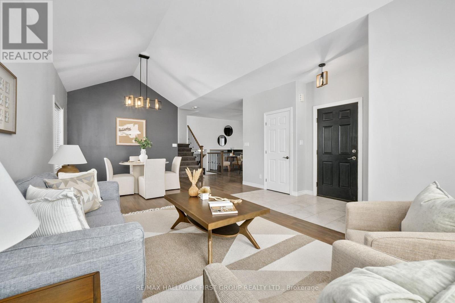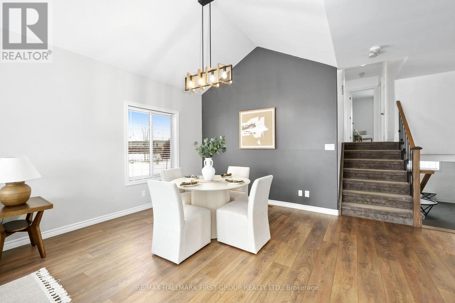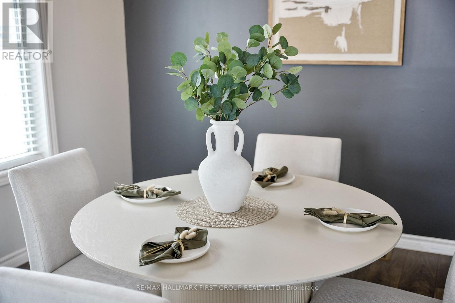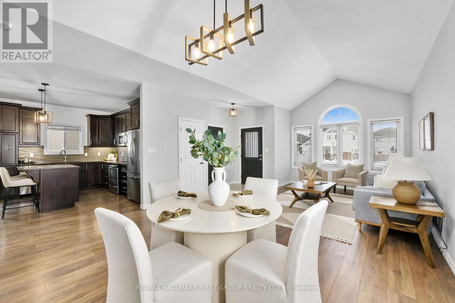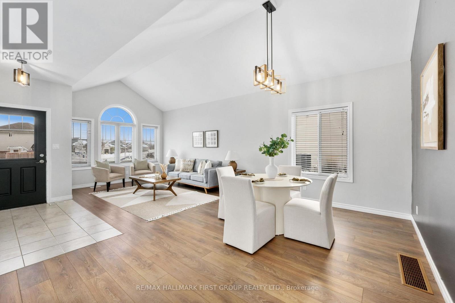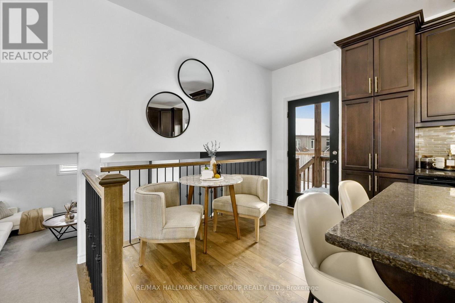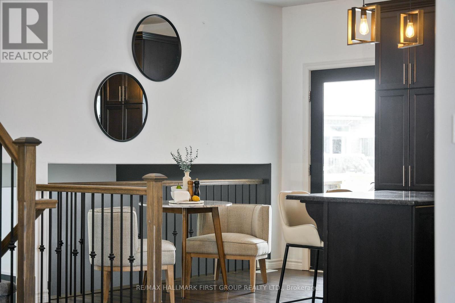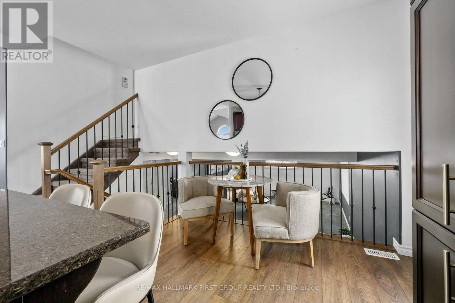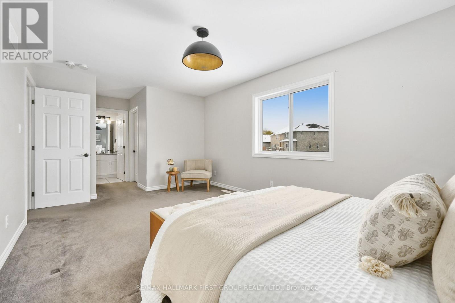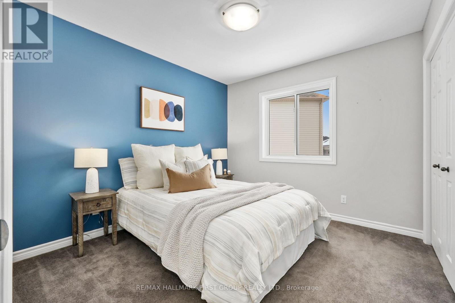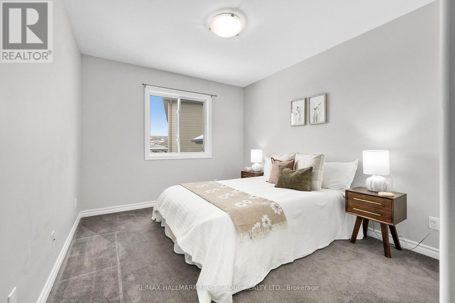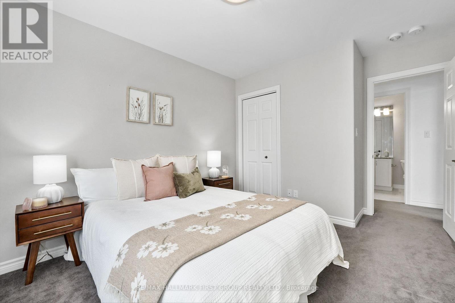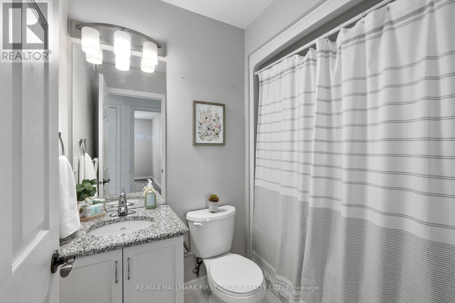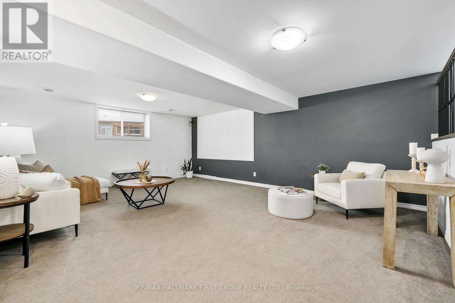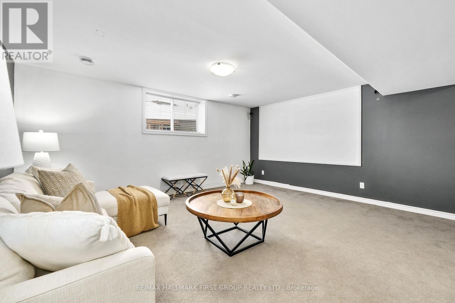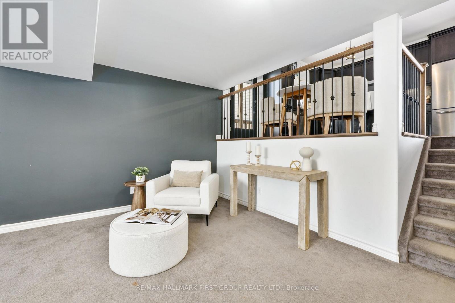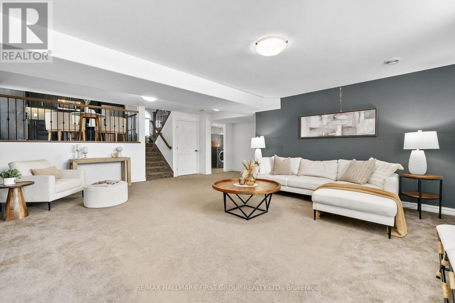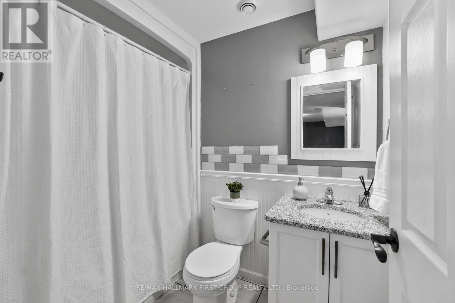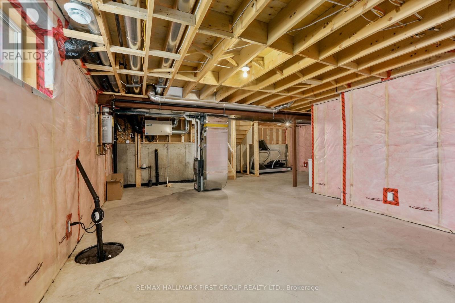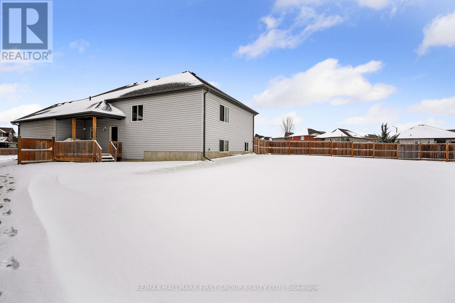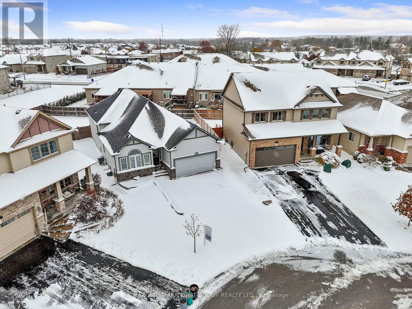4 Bedroom
3 Bathroom
1,100 - 1,500 ft2
Central Air Conditioning
Forced Air
$644,900
Welcome to 10 Walnut Crescent, a beautifully maintained 3+1 bedroom, 3-bathroom family home tucked away in the corner of a quiet crescent in one of Belleville's most family-friendly neighbourhoods. Set on a large, pie-shaped lot, this warm and inviting home offers the perfect blend of space, comfort, and charm for modern family living. Step inside to discover a bright and spacious main level, where the living and dining areas flow seamlessly, ideal for family gatherings or casual entertaining. The updated kitchen features plenty of cabinetry, generous counter space, and breakfast bar for those busy mornings on-the-go. Upstairs, you'll find three spacious bedrooms, including a primary suite with ensuite bath and walk-in closet plus a 4-piece family bathroom. The lower level provides even more versatility, offering a cozy family room, perfect for movie nights, a fourth bedroom or home office and a third bathroom - the ideal setup for guests or a growing family. Outside, the spacious backyard is a true highlight - a blank canvas ready to bring your vision to life. Whether you dream of a lush garden, play space for kids, or a quiet outdoor retreat, there's room here to make it your own. With an attached garage, ample parking, and its location on a quiet court, this property combines privacy with convenience. Located just minutes from schools, parks, shopping and easy highway access, 10 Walnut Crescent is more than just a house - it's a place to call home. Thoughtfully maintained and move-in ready, it's the perfect setting for your next chapter in Belleville. (id:61215)
Property Details
|
MLS® Number
|
X12532630 |
|
Property Type
|
Single Family |
|
Community Name
|
Thurlow Ward |
|
Features
|
Irregular Lot Size, Sump Pump |
|
Parking Space Total
|
4 |
Building
|
Bathroom Total
|
3 |
|
Bedrooms Above Ground
|
3 |
|
Bedrooms Below Ground
|
1 |
|
Bedrooms Total
|
4 |
|
Appliances
|
Garage Door Opener Remote(s), Water Heater - Tankless, Water Heater, All |
|
Basement Development
|
Unfinished |
|
Basement Type
|
N/a (unfinished) |
|
Construction Style Attachment
|
Detached |
|
Construction Style Split Level
|
Backsplit |
|
Cooling Type
|
Central Air Conditioning |
|
Exterior Finish
|
Vinyl Siding |
|
Foundation Type
|
Poured Concrete |
|
Heating Fuel
|
Natural Gas |
|
Heating Type
|
Forced Air |
|
Size Interior
|
1,100 - 1,500 Ft2 |
|
Type
|
House |
|
Utility Water
|
Municipal Water |
Parking
Land
|
Acreage
|
No |
|
Fence Type
|
Fully Fenced |
|
Sewer
|
Sanitary Sewer |
|
Size Depth
|
109 Ft ,2 In |
|
Size Frontage
|
34 Ft |
|
Size Irregular
|
34 X 109.2 Ft |
|
Size Total Text
|
34 X 109.2 Ft |
Rooms
| Level |
Type |
Length |
Width |
Dimensions |
|
Basement |
Other |
8.33 m |
7.31 m |
8.33 m x 7.31 m |
|
Lower Level |
Bedroom 4 |
3.23 m |
3.7 m |
3.23 m x 3.7 m |
|
Lower Level |
Bathroom |
1.67 m |
2.33 m |
1.67 m x 2.33 m |
|
Lower Level |
Laundry Room |
3.1 m |
1.76 m |
3.1 m x 1.76 m |
|
Lower Level |
Family Room |
6.56 m |
6.6 m |
6.56 m x 6.6 m |
|
Main Level |
Living Room |
3.19 m |
4.23 m |
3.19 m x 4.23 m |
|
Main Level |
Dining Room |
4.38 m |
3.25 m |
4.38 m x 3.25 m |
|
Main Level |
Kitchen |
3.95 m |
3.24 m |
3.95 m x 3.24 m |
|
Main Level |
Eating Area |
2.88 m |
1.54 m |
2.88 m x 1.54 m |
|
Upper Level |
Primary Bedroom |
6.9 m |
3.33 m |
6.9 m x 3.33 m |
|
Upper Level |
Bathroom |
1.33 m |
2.53 m |
1.33 m x 2.53 m |
|
Upper Level |
Bedroom 2 |
4.01 m |
3.07 m |
4.01 m x 3.07 m |
|
Upper Level |
Bedroom 3 |
3.1 m |
3.11 m |
3.1 m x 3.11 m |
|
Upper Level |
Bathroom |
1.67 m |
2.24 m |
1.67 m x 2.24 m |
Utilities
|
Cable
|
Available |
|
Electricity
|
Installed |
|
Sewer
|
Installed |
https://www.realtor.ca/real-estate/29091300/10-walnut-crescent-belleville-thurlow-ward-thurlow-ward

