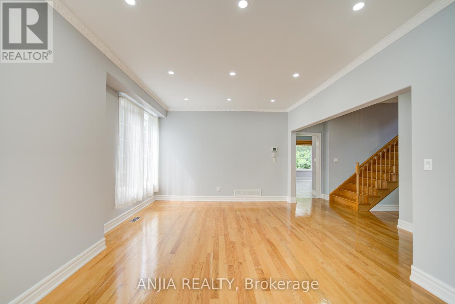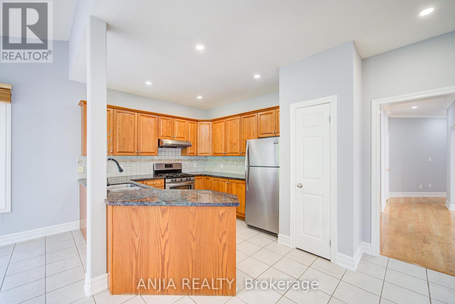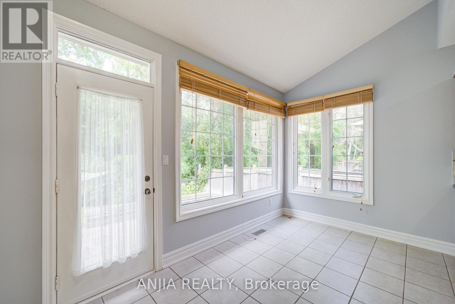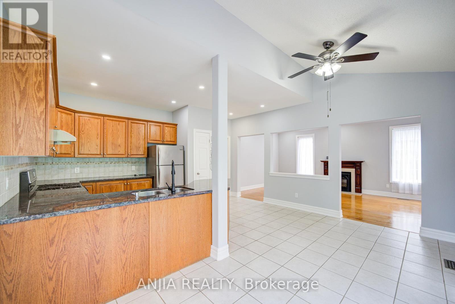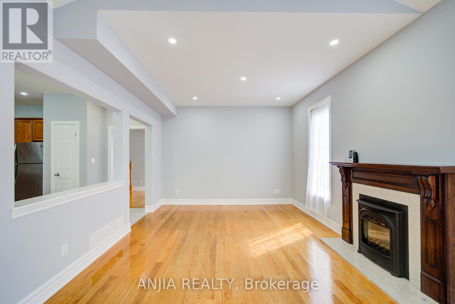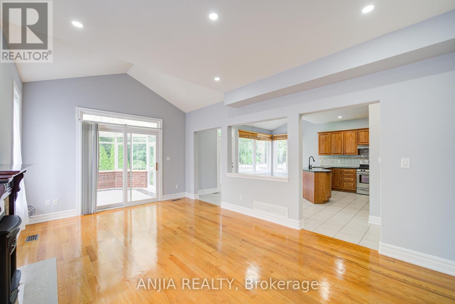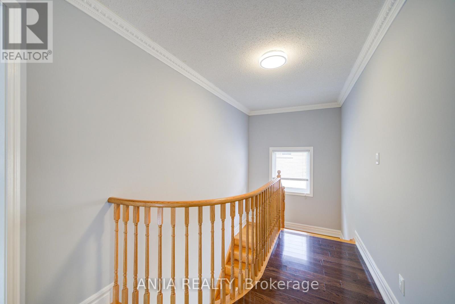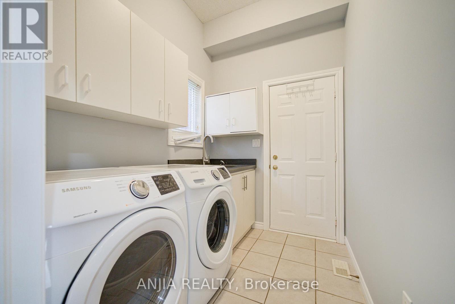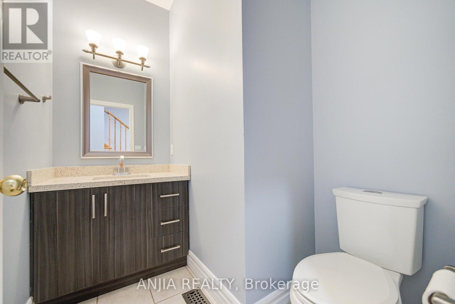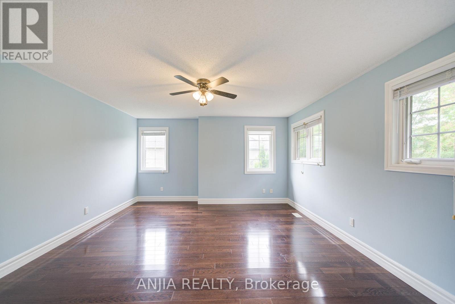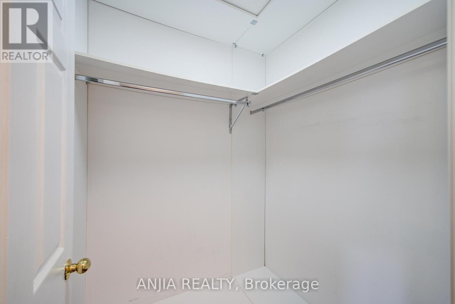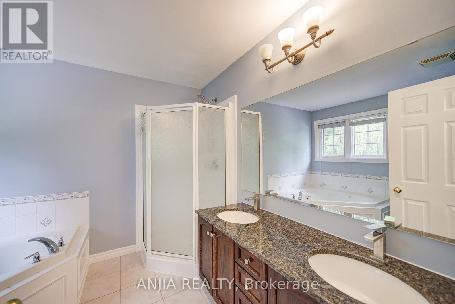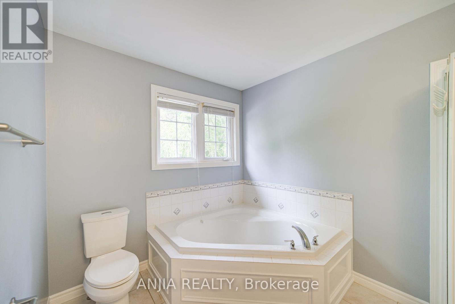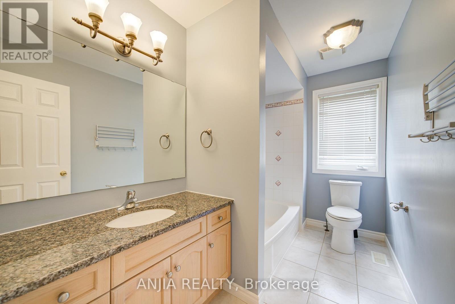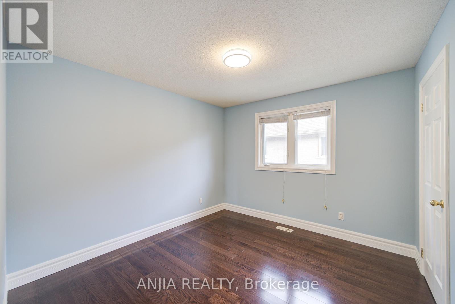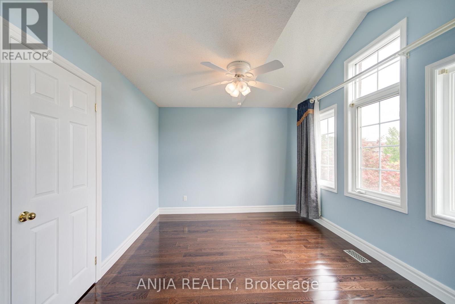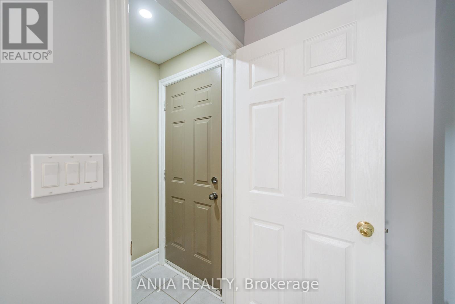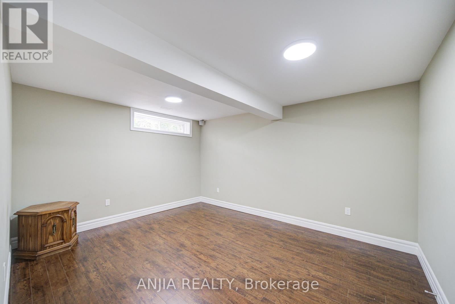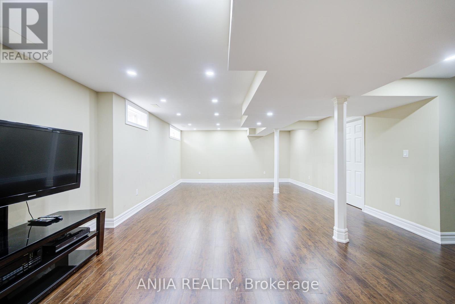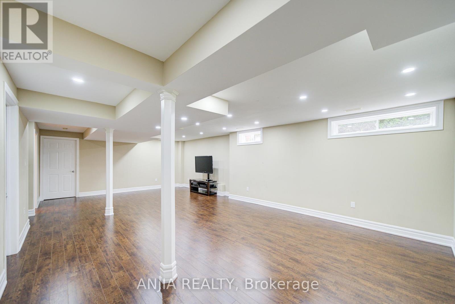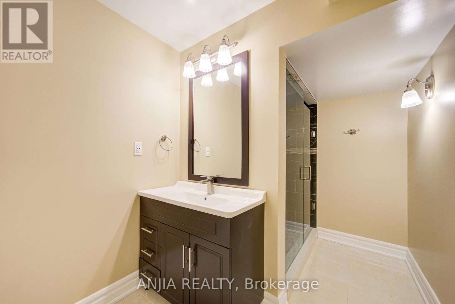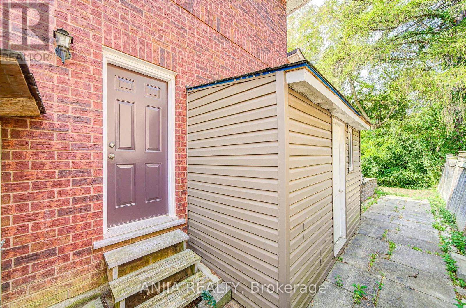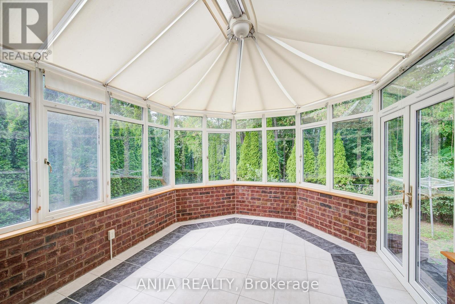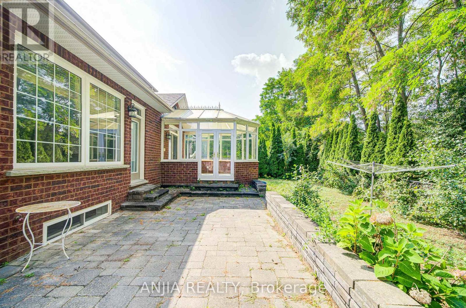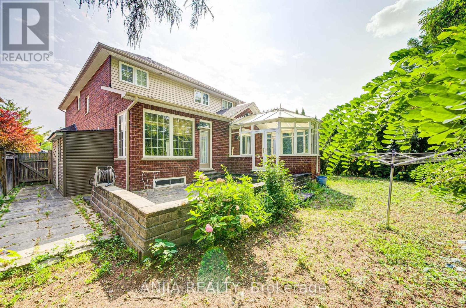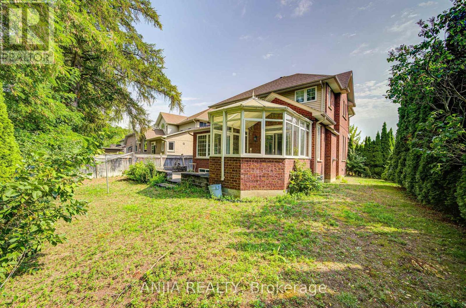10 Thistledown Crescent
Whitby, Ontario L1R 3P2
6 Bedroom
4 Bathroom
2,500 - 3,000 ft2
Fireplace
Central Air Conditioning
Forced Air
$1,358,888
Beautiful Detached house in a quiet community. Upgraded home with finished basement, offering an exquisite blend of elegance and comfort. Cathedral Ceilings & Crown Moulding: Enjoy the grandeur and sophistication of high cathedral ceilings complemented by elegant crown moulding. Premium Flooring: Gleaming hardwood and tile adorn the main floor. Gourmet Kitchen: The kitchen is a chef's delight with luxurious marble countertops, stylish sinks, and modern stainless steel appliances, including a gas stove, fridge, and dishwasher. Close to the highway and RONA. (id:61215)
Property Details
MLS® Number
E12393387
Property Type
Single Family
Community Name
Taunton North
Amenities Near By
Hospital, Park, Public Transit, Schools
Equipment Type
Water Heater
Features
Ravine, Carpet Free, In-law Suite
Parking Space Total
6
Rental Equipment Type
Water Heater
Building
Bathroom Total
4
Bedrooms Above Ground
4
Bedrooms Below Ground
2
Bedrooms Total
6
Amenities
Fireplace(s)
Appliances
Garage Door Opener Remote(s), Dishwasher, Dryer, Range, Stove, Washer, Window Coverings, Refrigerator
Basement Features
Separate Entrance, Apartment In Basement
Basement Type
N/a, N/a
Construction Style Attachment
Detached
Cooling Type
Central Air Conditioning
Exterior Finish
Brick
Fireplace Present
Yes
Flooring Type
Hardwood, Ceramic
Foundation Type
Concrete
Half Bath Total
1
Heating Fuel
Natural Gas
Heating Type
Forced Air
Stories Total
2
Size Interior
2,500 - 3,000 Ft2
Type
House
Utility Water
Municipal Water
Parking
Land
Acreage
No
Fence Type
Fenced Yard
Land Amenities
Hospital, Park, Public Transit, Schools
Sewer
Sanitary Sewer
Size Depth
102 Ft
Size Frontage
43 Ft
Size Irregular
43 X 102 Ft ; Irregular - Pie Shaped
Size Total Text
43 X 102 Ft ; Irregular - Pie Shaped|under 1/2 Acre
Rooms
Level
Type
Length
Width
Dimensions
Second Level
Primary Bedroom
4.94 m
4.37 m
4.94 m x 4.37 m
Second Level
Bedroom 2
7.52 m
3.32 m
7.52 m x 3.32 m
Second Level
Bedroom 3
3.59 m
3.04 m
3.59 m x 3.04 m
Second Level
Bedroom 4
3.36 m
3.19 m
3.36 m x 3.19 m
Ground Level
Living Room
4.04 m
2.95 m
4.04 m x 2.95 m
Ground Level
Sunroom
4.17 m
3.69 m
4.17 m x 3.69 m
Ground Level
Dining Room
3.65 m
3.3 m
3.65 m x 3.3 m
Ground Level
Family Room
5.59 m
3.64 m
5.59 m x 3.64 m
Ground Level
Laundry Room
2.44 m
1.85 m
2.44 m x 1.85 m
Ground Level
Kitchen
5.54 m
5.04 m
5.54 m x 5.04 m
Utilities
Cable
Available
Electricity
Installed
Sewer
Installed
https://www.realtor.ca/real-estate/28840613/10-thistledown-crescent-whitby-taunton-north-taunton-north






