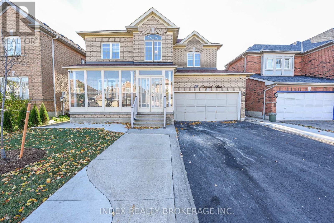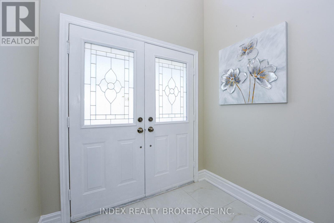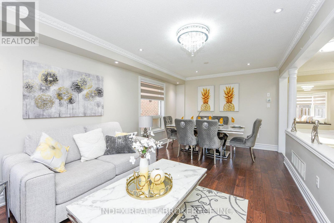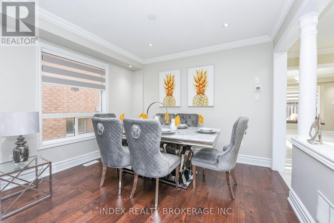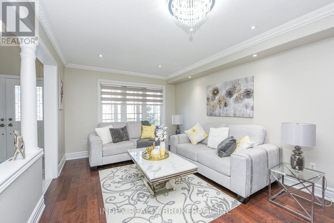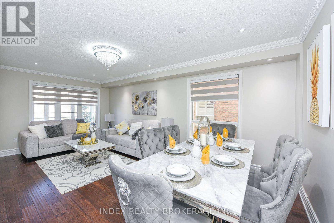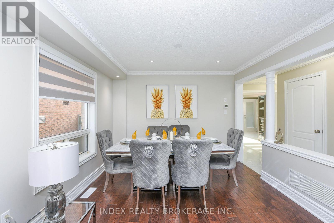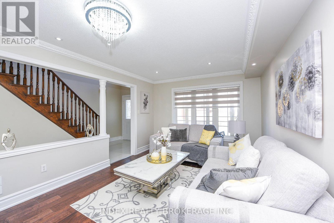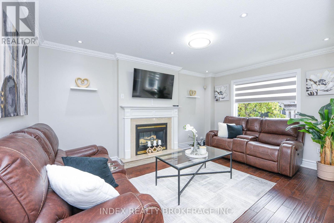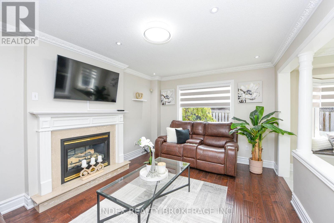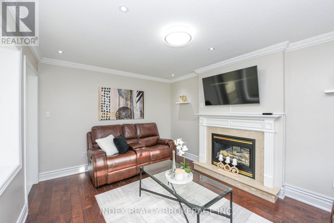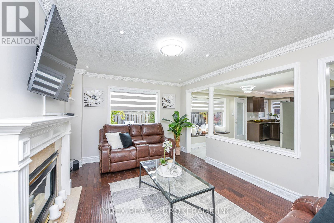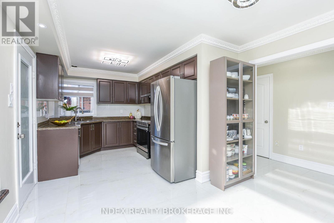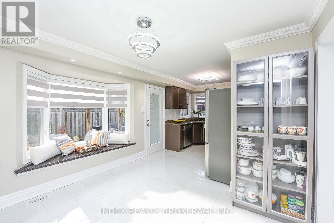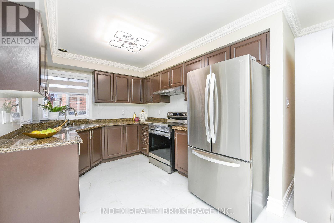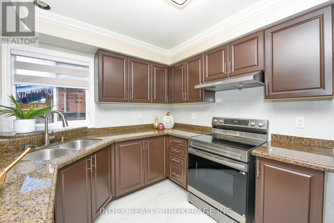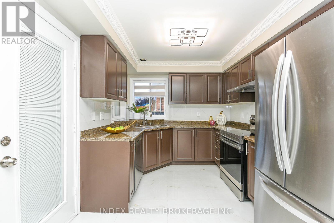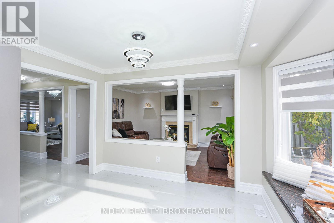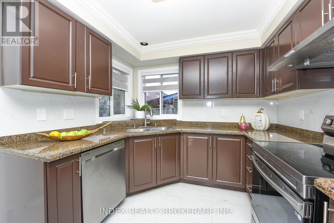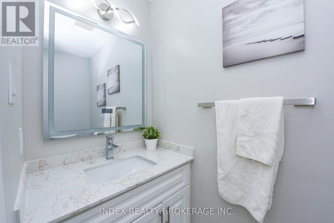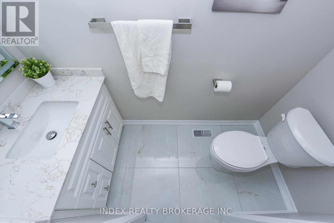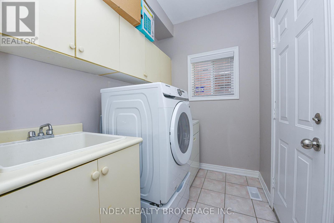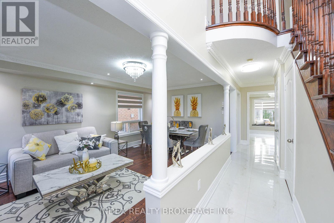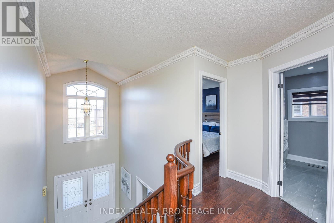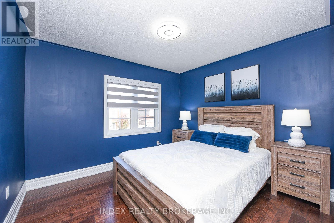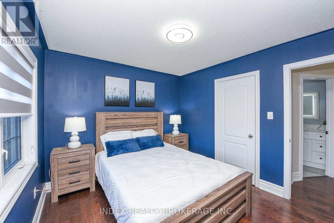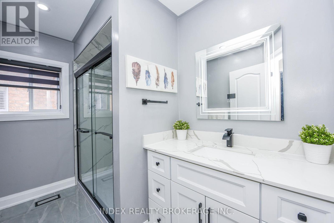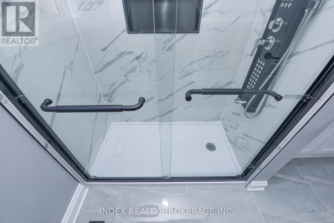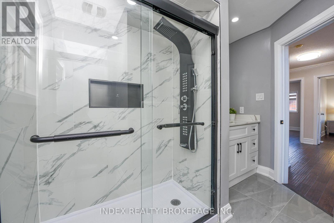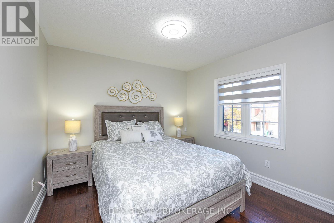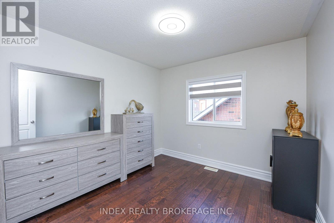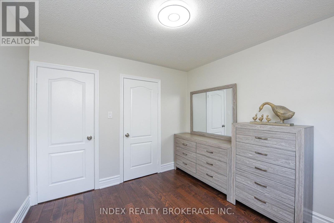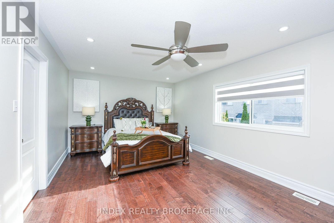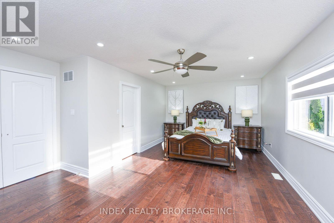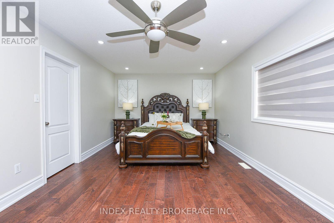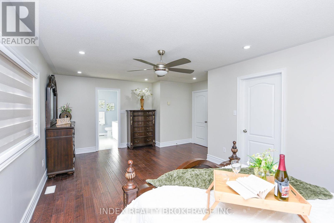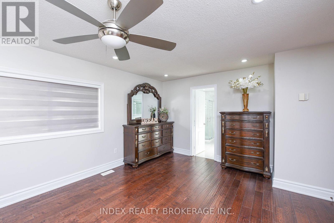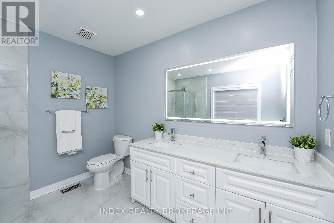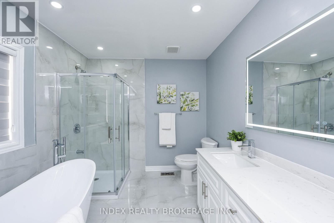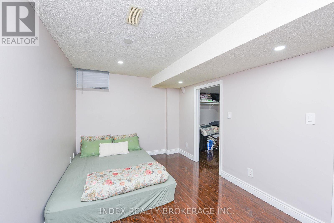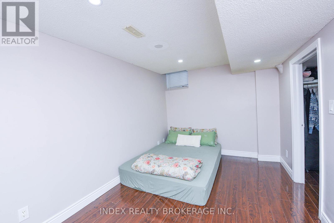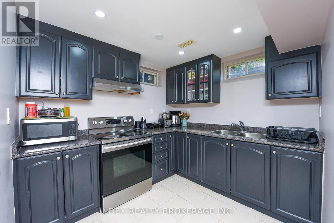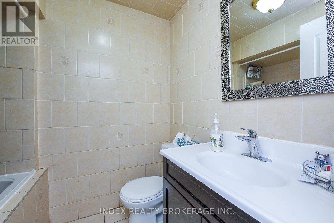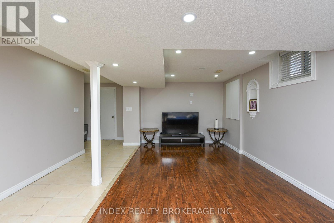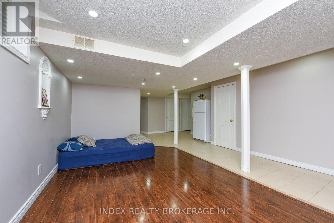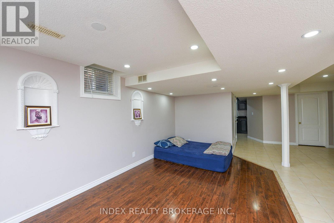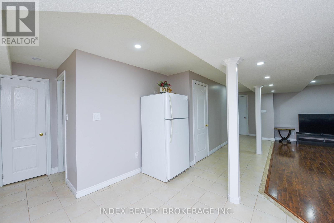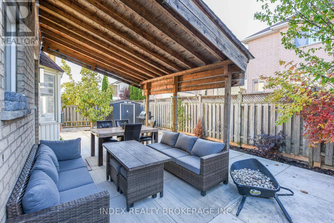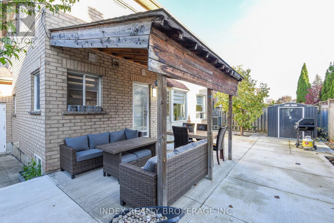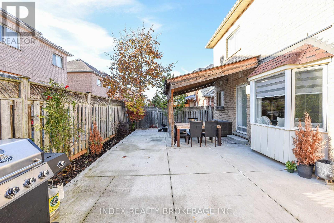10 Leopard Gate
Brampton, Ontario L6R 2E5
6 Bedroom
4 Bathroom
2,000 - 2,500 ft2
Fireplace
Central Air Conditioning
Forced Air
$1,169,900
LOCATION.LOCATION, LOCATION."Wow, Amazing Show Stopper! Absolute Fully Renovated House Functional Layout*Abundance Of Natural Light*4Brm Home With Finished Bsmt with 2 Brms and separate entrance. Large Family Rm W/ Gas Fireplace.Newer Kitchen, Newer Washrooms, Newer Light Fixtures, Upgraded Washrooms.Separate Family & Living Room.Close To All Amenities. Absolutely Beautiful house, Your Clients Will Thank You For Showing This stunning House. Owned Furnace.Laundry on Main Floor (id:61215)
Property Details
MLS® Number
W12514480
Property Type
Single Family
Community Name
Sandringham-Wellington
Equipment Type
Water Heater
Features
Irregular Lot Size, Carpet Free
Parking Space Total
6
Rental Equipment Type
Water Heater
Building
Bathroom Total
4
Bedrooms Above Ground
4
Bedrooms Below Ground
2
Bedrooms Total
6
Appliances
Window Coverings
Basement Development
Finished
Basement Features
Separate Entrance
Basement Type
N/a, N/a (finished)
Construction Style Attachment
Detached
Cooling Type
Central Air Conditioning
Exterior Finish
Brick
Fireplace Present
Yes
Flooring Type
Hardwood, Tile
Foundation Type
Concrete
Half Bath Total
1
Heating Fuel
Natural Gas
Heating Type
Forced Air
Stories Total
2
Size Interior
2,000 - 2,500 Ft2
Type
House
Utility Water
Municipal Water
Parking
Land
Acreage
No
Sewer
Sanitary Sewer
Size Depth
76 Ft ,10 In
Size Frontage
45 Ft ,1 In
Size Irregular
45.1 X 76.9 Ft
Size Total Text
45.1 X 76.9 Ft|under 1/2 Acre
Zoning Description
Residential
Rooms
Level
Type
Length
Width
Dimensions
Second Level
Primary Bedroom
3.97 m
5.49 m
3.97 m x 5.49 m
Second Level
Bedroom 2
3.66 m
3.51 m
3.66 m x 3.51 m
Second Level
Bedroom 3
3.66 m
3.51 m
3.66 m x 3.51 m
Second Level
Bedroom 4
3.36 m
3.25 m
3.36 m x 3.25 m
Main Level
Living Room
3.66 m
6.41 m
3.66 m x 6.41 m
Main Level
Dining Room
3.66 m
6.41 m
3.66 m x 6.41 m
Main Level
Family Room
3.66 m
5.49 m
3.66 m x 5.49 m
Main Level
Eating Area
5.49 m
6.59 m
5.49 m x 6.59 m
Main Level
Laundry Room
1.83 m
2.59 m
1.83 m x 2.59 m
Main Level
Kitchen
5.49 m
6.59 m
5.49 m x 6.59 m
https://www.realtor.ca/real-estate/29072745/10-leopard-gate-brampton-sandringham-wellington-sandringham-wellington

