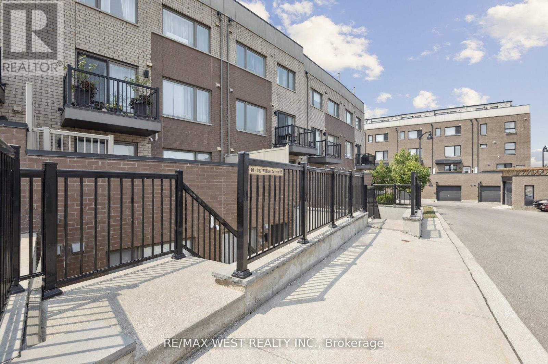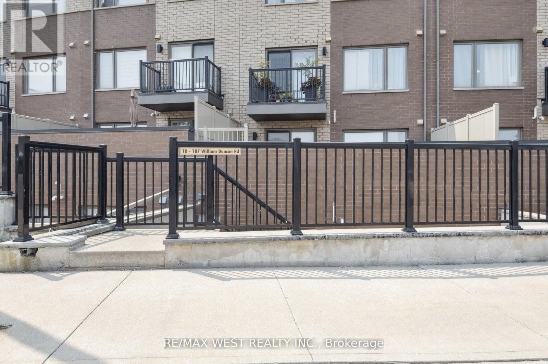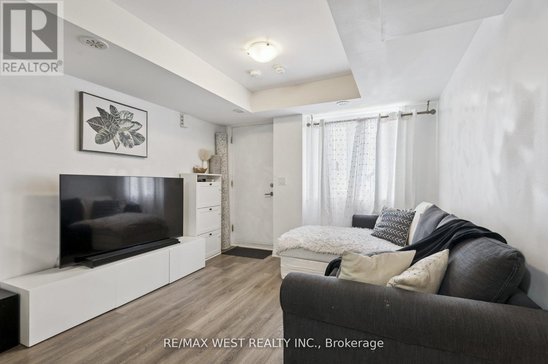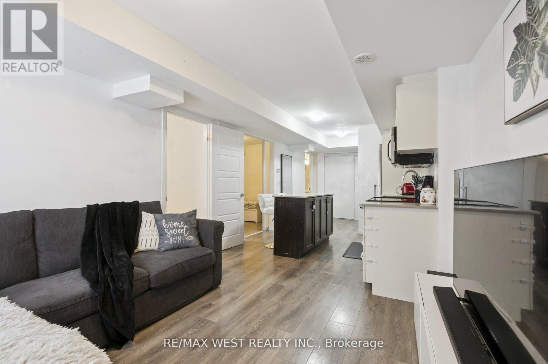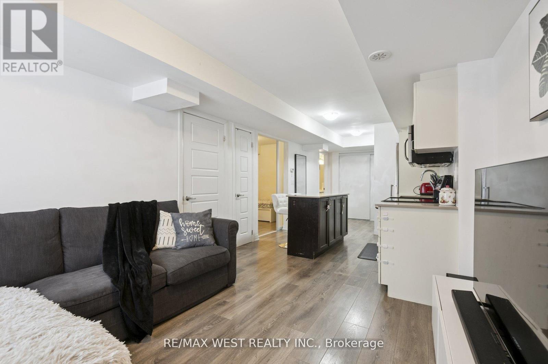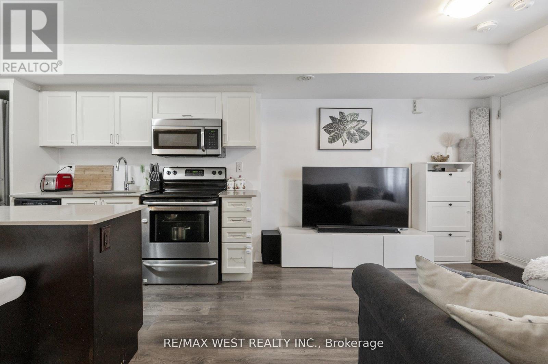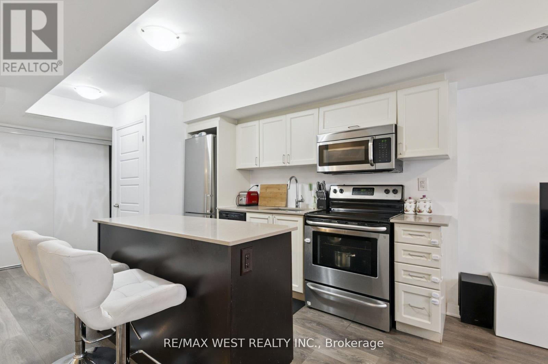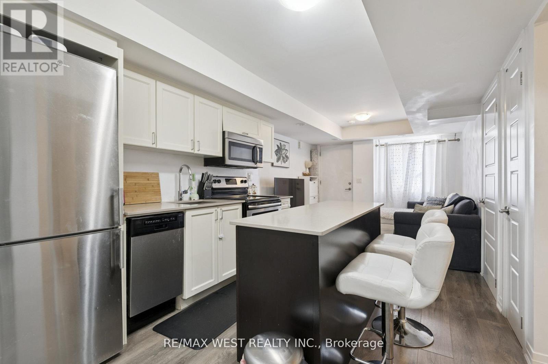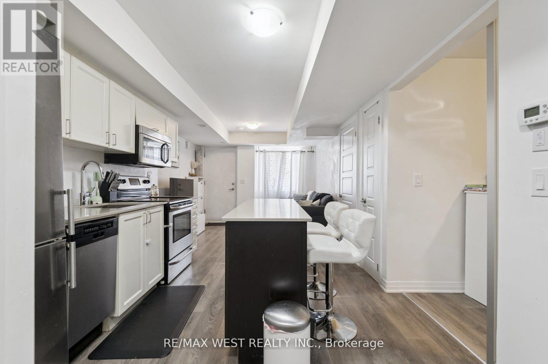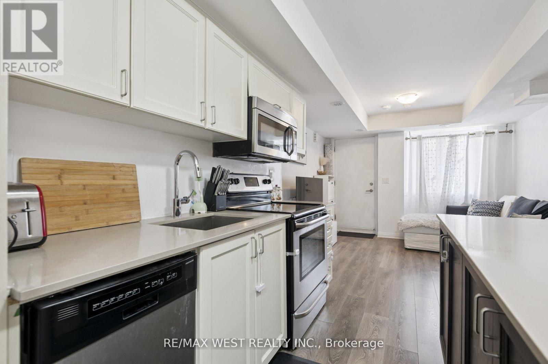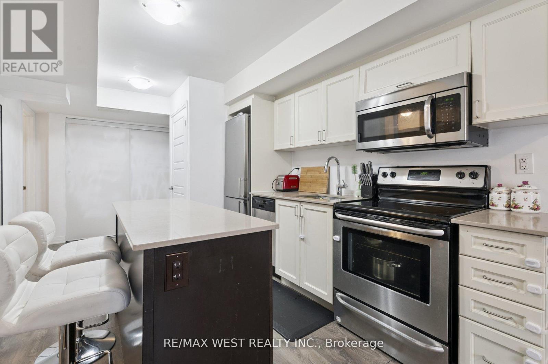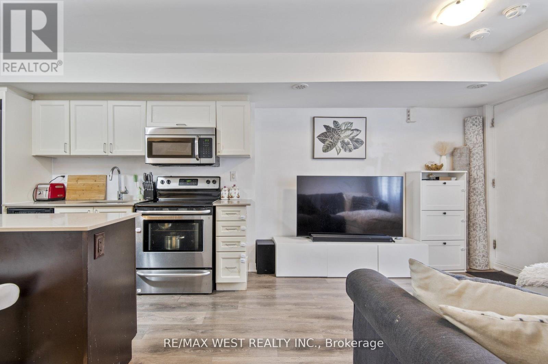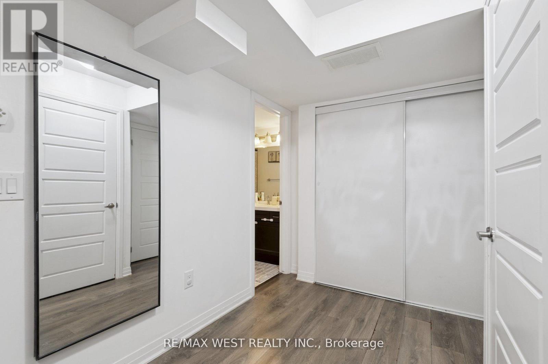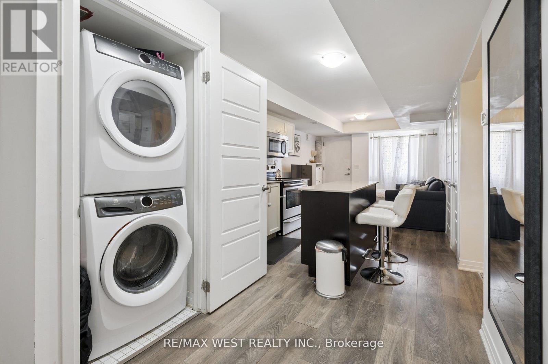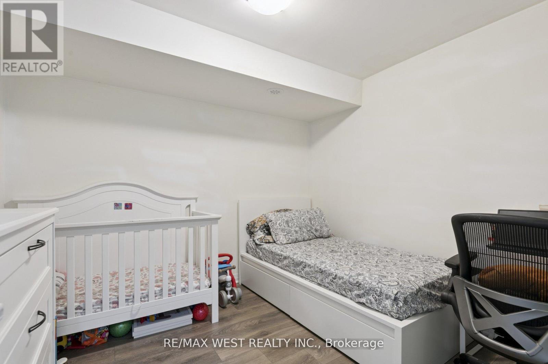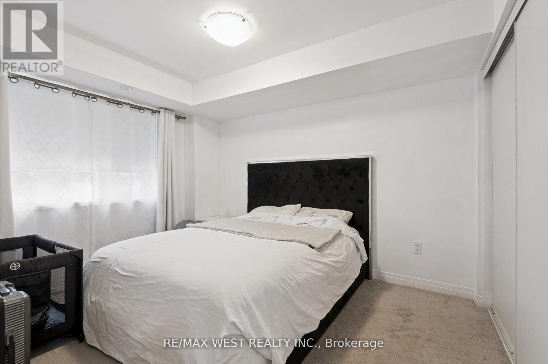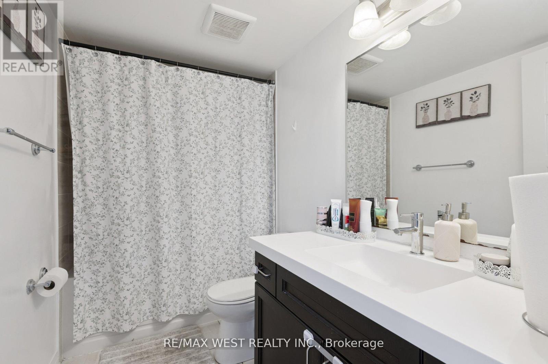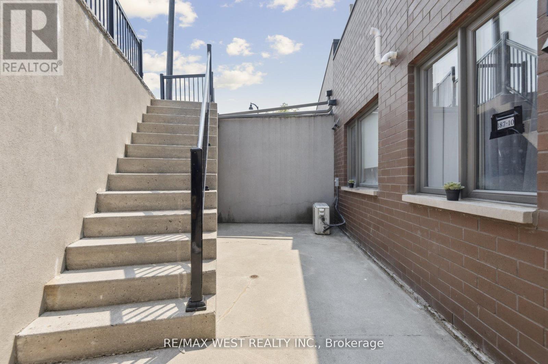Team Finora | Dan Kate and Jodie Finora | Niagara's Top Realtors | ReMax Niagara Realty Ltd.
10 - 187 William Duncan Road Toronto, Ontario M3K 0B7
$499,420Maintenance, Common Area Maintenance, Insurance
$248.47 Monthly
Maintenance, Common Area Maintenance, Insurance
$248.47 MonthlyStunning lower-level stacked townhouse built by Mattamy. located in the heart of vibrant Downsview Park. This spacious 658 sq ft unit features 1 bedroom plus a large den that comfortably fits a queen-sized bed, making it ideal as a second bedroom or home office. The open-concept layout includes a modern kitchen with stainless steel appliances, flowing seamlessly into the living and dining area. Enjoy an expansive private terrace for outdoor relaxation. Low maintenance fees, a convenient parking space, and access to trails, sports courts, skatepark, and playgrounds at Downsview Park. Just minutes to TTC subway, Yorkdale Mall, York University, Costco, Hwy 401, and more. (id:61215)
Property Details
| MLS® Number | W12415596 |
| Property Type | Single Family |
| Community Name | Downsview-Roding-CFB |
| Community Features | Pets Allowed With Restrictions |
| Equipment Type | Water Heater |
| Features | In Suite Laundry |
| Parking Space Total | 1 |
| Rental Equipment Type | Water Heater |
Building
| Bathroom Total | 1 |
| Bedrooms Above Ground | 1 |
| Bedrooms Below Ground | 1 |
| Bedrooms Total | 2 |
| Appliances | Dishwasher, Dryer, Stove, Washer, Refrigerator |
| Basement Type | None |
| Cooling Type | Central Air Conditioning |
| Exterior Finish | Brick |
| Heating Fuel | Natural Gas |
| Heating Type | Forced Air |
| Size Interior | 600 - 699 Ft2 |
| Type | Row / Townhouse |
Parking
| No Garage |
Land
| Acreage | No |
Rooms
| Level | Type | Length | Width | Dimensions |
|---|---|---|---|---|
| Main Level | Kitchen | 8.8 m | 3.3 m | 8.8 m x 3.3 m |
| Main Level | Other | 6.4 m | 1.8 m | 6.4 m x 1.8 m |
| Main Level | Bedroom | 3.6 m | 3.1 m | 3.6 m x 3.1 m |
| Main Level | Den | 3.2 m | 2.9 m | 3.2 m x 2.9 m |

