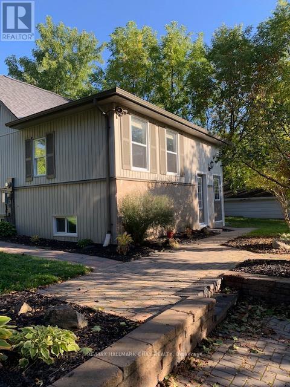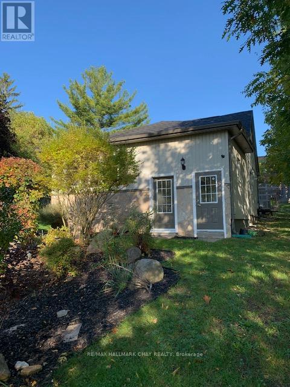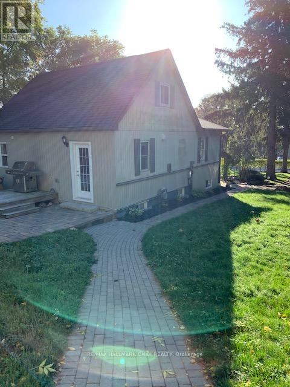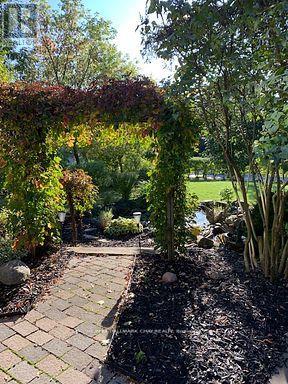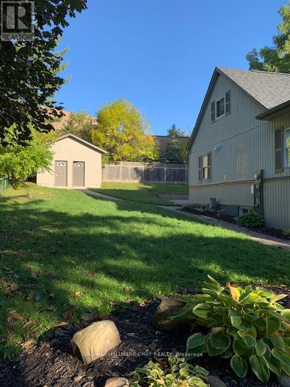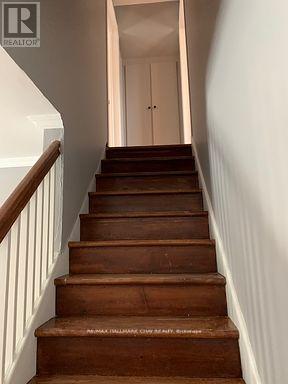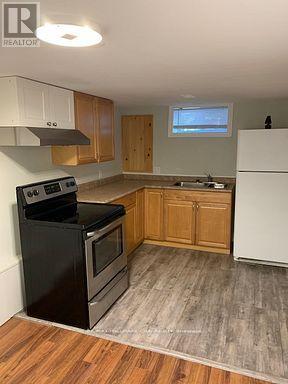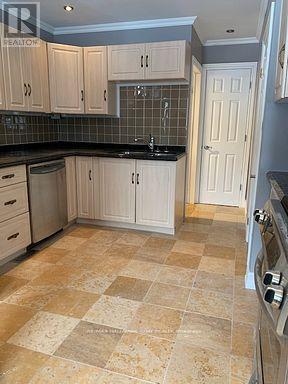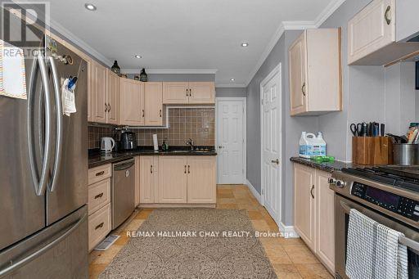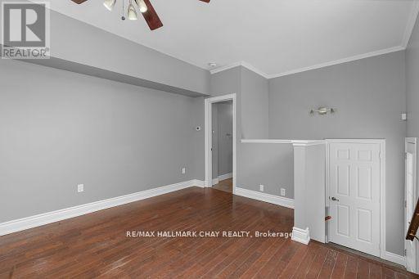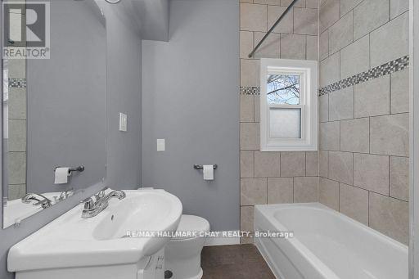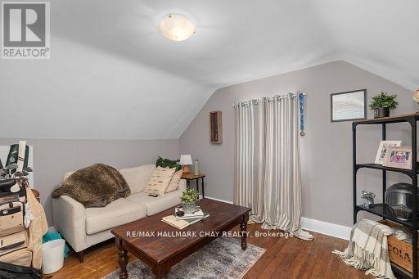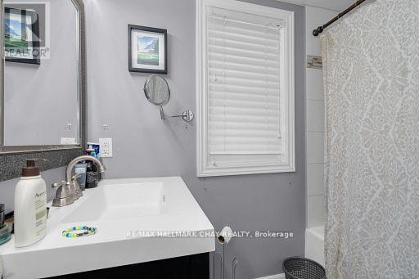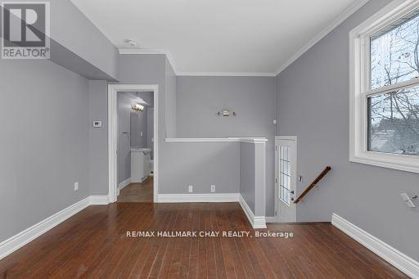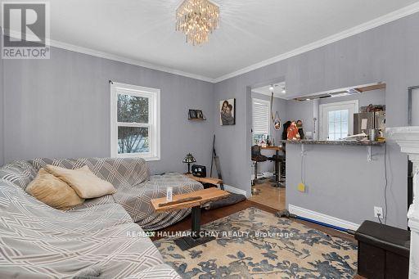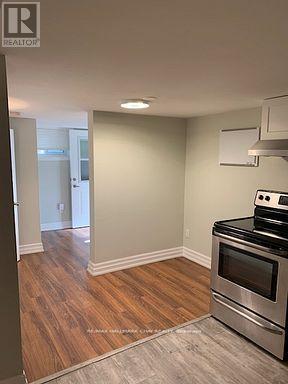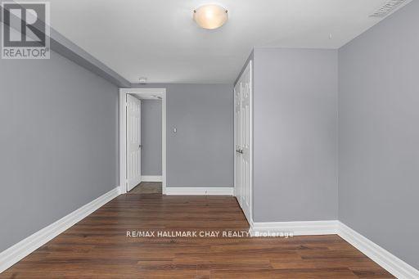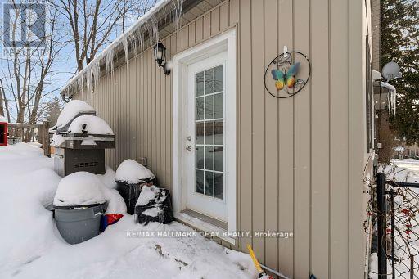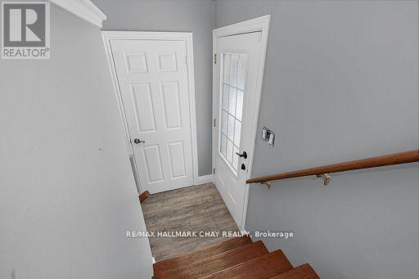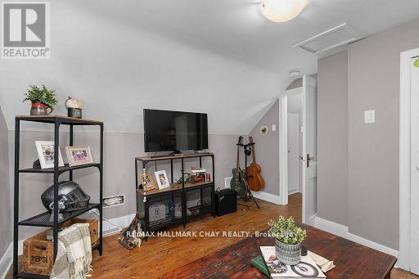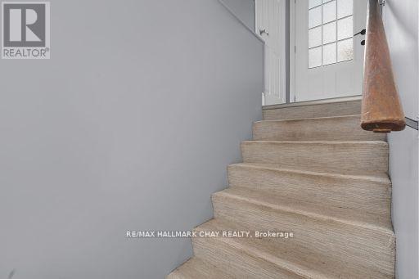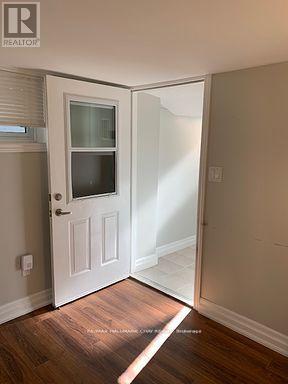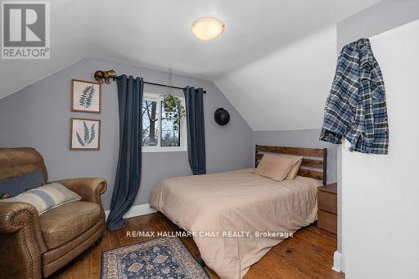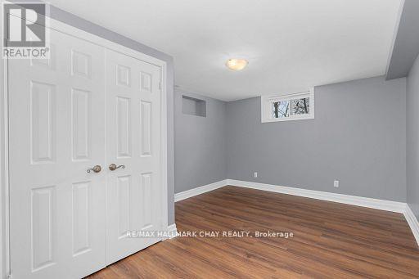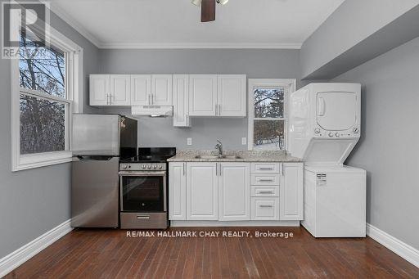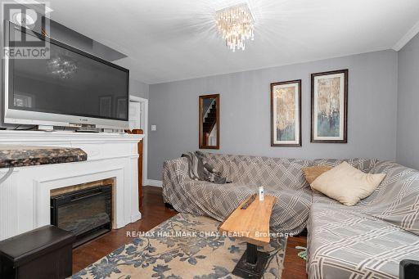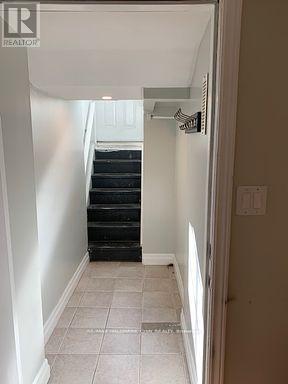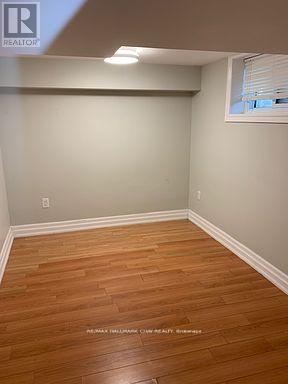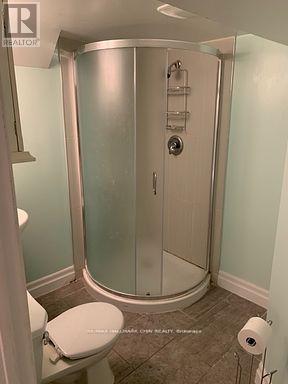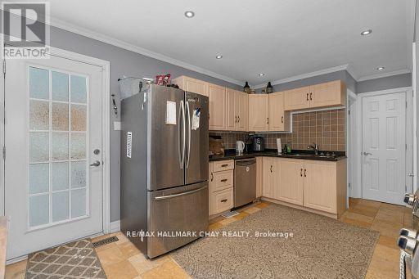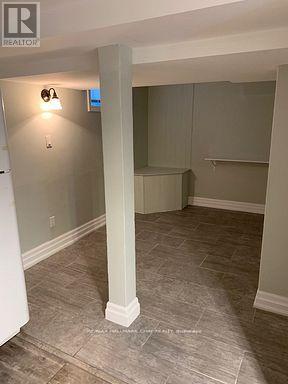5 Bedroom
3 Bathroom
1,100 - 1,500 ft2
None
Forced Air
$749,900
Legal Triplex ALL UNITS VACANT in Barrie! Investors! Add to your real estate portfolio! New to the real estate market? Start with this property - live in one unit, rent out the others to off-set expenses and build equity! Located in an ideal Barrie location close to all key amenities - shopping, services, casual and fine-dining restaurants, recreation, entertainment, transportation. Onsite parking. Key commuter routes - public transit, GO Train, easy highway access. This triplex investment property is situated on a large lot and offers three separate rental units | 1 bedroom, kitchen/living, bath, stacked laundry | 3 bedroom, kitchen, living room, bath, stacked laundry | 1 bedroom, kitchen, living room, bath, stacked laundry Newer roof, siding. VACANT occupancy! (id:61215)
Property Details
|
MLS® Number
|
S12359799 |
|
Property Type
|
Multi-family |
|
Community Name
|
Queen's Park |
|
Amenities Near By
|
Public Transit, Park, Hospital, Place Of Worship |
|
Community Features
|
Community Centre |
|
Features
|
Irregular Lot Size |
|
Parking Space Total
|
6 |
Building
|
Bathroom Total
|
3 |
|
Bedrooms Above Ground
|
5 |
|
Bedrooms Total
|
5 |
|
Age
|
31 To 50 Years |
|
Appliances
|
Dryer, Stove, Washer, Refrigerator |
|
Basement Features
|
Apartment In Basement, Separate Entrance |
|
Basement Type
|
N/a, N/a |
|
Cooling Type
|
None |
|
Foundation Type
|
Unknown |
|
Heating Fuel
|
Natural Gas |
|
Heating Type
|
Forced Air |
|
Stories Total
|
2 |
|
Size Interior
|
1,100 - 1,500 Ft2 |
|
Type
|
Triplex |
|
Utility Water
|
Municipal Water |
Parking
Land
|
Acreage
|
No |
|
Land Amenities
|
Public Transit, Park, Hospital, Place Of Worship |
|
Sewer
|
Sanitary Sewer |
|
Size Depth
|
182 Ft |
|
Size Frontage
|
78 Ft |
|
Size Irregular
|
78 X 182 Ft ; 178.74 X 78.23 X 182.74 X 76.96 |
|
Size Total Text
|
78 X 182 Ft ; 178.74 X 78.23 X 182.74 X 76.96|under 1/2 Acre |
|
Zoning Description
|
Rm1 |
Rooms
| Level |
Type |
Length |
Width |
Dimensions |
|
Second Level |
Kitchen |
2.56 m |
4.87 m |
2.56 m x 4.87 m |
|
Second Level |
Living Room |
3.35 m |
3.47 m |
3.35 m x 3.47 m |
|
Second Level |
Bedroom 3 |
2.74 m |
3 m |
2.74 m x 3 m |
|
Second Level |
Bedroom 4 |
2.74 m |
3.96 m |
2.74 m x 3.96 m |
|
Second Level |
Bedroom 5 |
3.35 m |
3.96 m |
3.35 m x 3.96 m |
|
Third Level |
Kitchen |
2.13 m |
3.96 m |
2.13 m x 3.96 m |
|
Third Level |
Living Room |
2.56 m |
3.5 m |
2.56 m x 3.5 m |
|
Third Level |
Bedroom |
3.35 m |
2.43 m |
3.35 m x 2.43 m |
|
Main Level |
Kitchen |
3.65 m |
4.87 m |
3.65 m x 4.87 m |
|
Main Level |
Bedroom 2 |
2.74 m |
3.96 m |
2.74 m x 3.96 m |
https://www.realtor.ca/real-estate/28767364/1-2-3-32-grove-street-w-barrie-queens-park-queens-park

