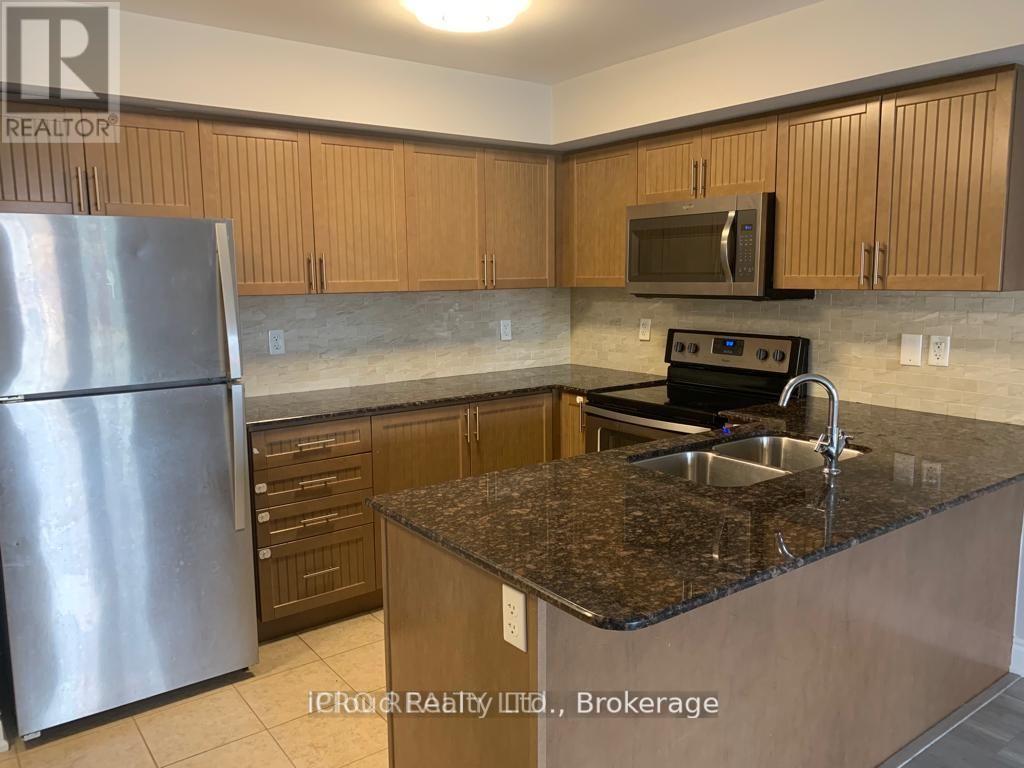08 - 2476 Post Road
Oakville, Ontario L6H 0K1
2 Bedroom
2 Bathroom
800 - 899 ft2
Central Air Conditioning
Forced Air
$2,700 Monthly
Lovely 2 Br Open Concept Townhome! No Stairs! Renovated, Laminate Floor Thoughout. Family size Kitchen w/Granite C/Top, S/S Apps & B/Splash, Master Br W Full 3 Pc Ensuite. Walkout to the Balcony. Move-In Ready Unit! U/G Parking + Locker, Close to All Amenities including White Oaks School, Walmart, Superstore, Go, Hwy 403/QEW, Community Parks & Trails etc. (id:61215)
Property Details
MLS® Number
W12367422
Property Type
Single Family
Community Name
1015 - RO River Oaks
Community Features
Pets Not Allowed
Equipment Type
Water Heater
Features
Balcony
Parking Space Total
1
Rental Equipment Type
Water Heater
Building
Bathroom Total
2
Bedrooms Above Ground
2
Bedrooms Total
2
Amenities
Storage - Locker
Appliances
Blinds, Dishwasher, Dryer, Stove, Washer, Window Coverings, Refrigerator
Cooling Type
Central Air Conditioning
Exterior Finish
Brick
Flooring Type
Laminate
Heating Fuel
Natural Gas
Heating Type
Forced Air
Size Interior
800 - 899 Ft2
Type
Row / Townhouse
Parking
Land
Rooms
Level
Type
Length
Width
Dimensions
Main Level
Living Room
5.79 m
3.3 m
5.79 m x 3.3 m
Main Level
Dining Room
5.79 m
3.3 m
5.79 m x 3.3 m
Main Level
Kitchen
3.57 m
2.62 m
3.57 m x 2.62 m
Main Level
Bedroom
4.59 m
3.28 m
4.59 m x 3.28 m
Main Level
Bedroom 2
3.77 m
2.82 m
3.77 m x 2.82 m
https://www.realtor.ca/real-estate/28784092/08-2476-post-road-oakville-ro-river-oaks-1015-ro-river-oaks











