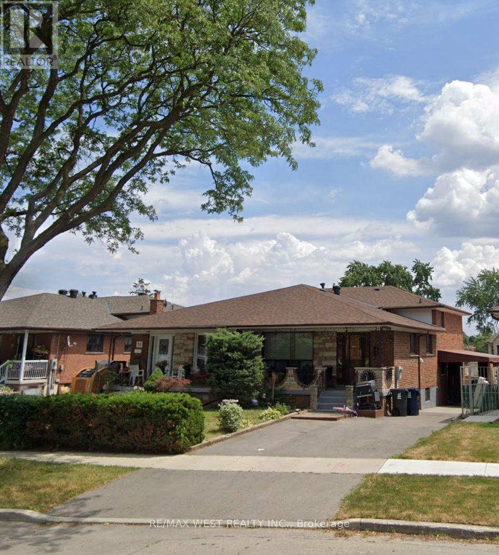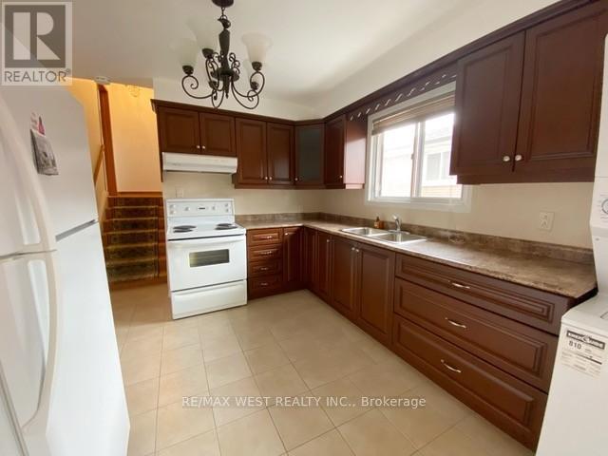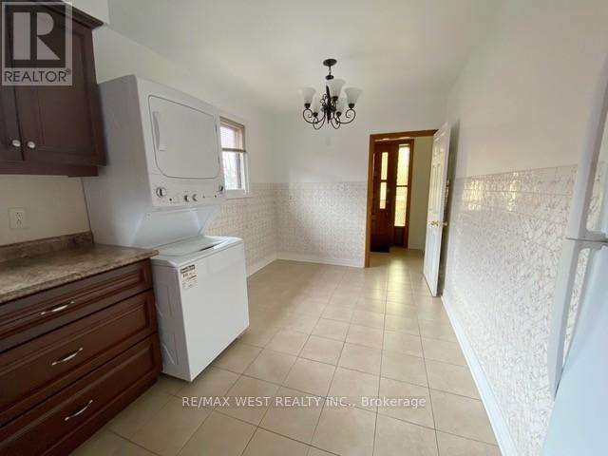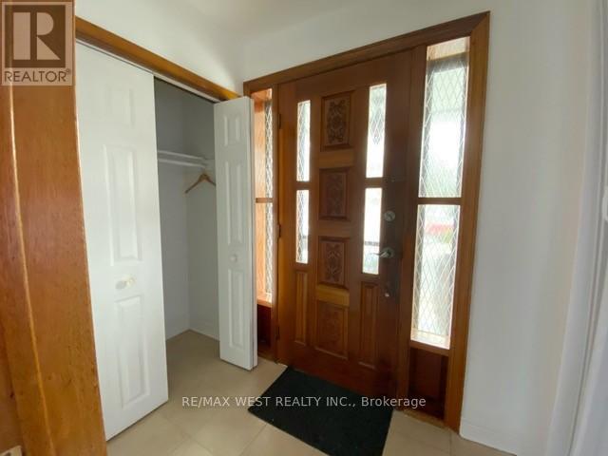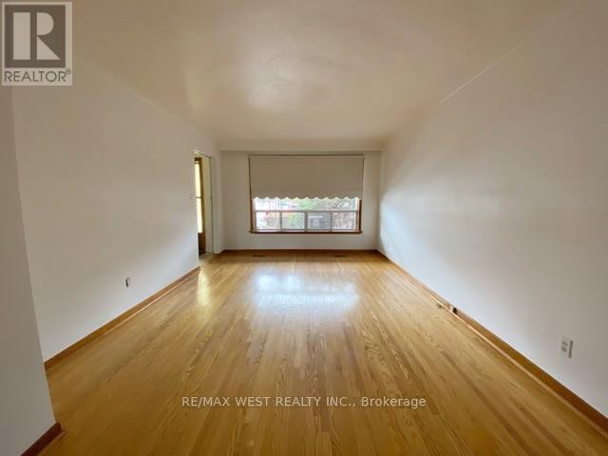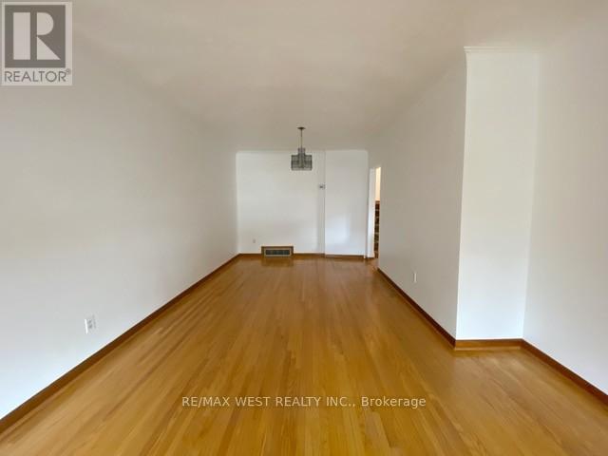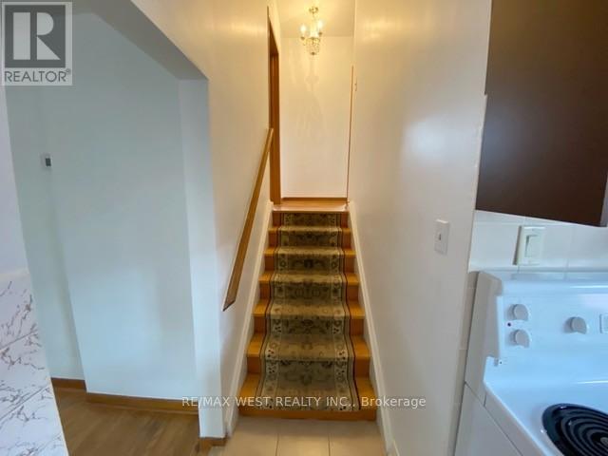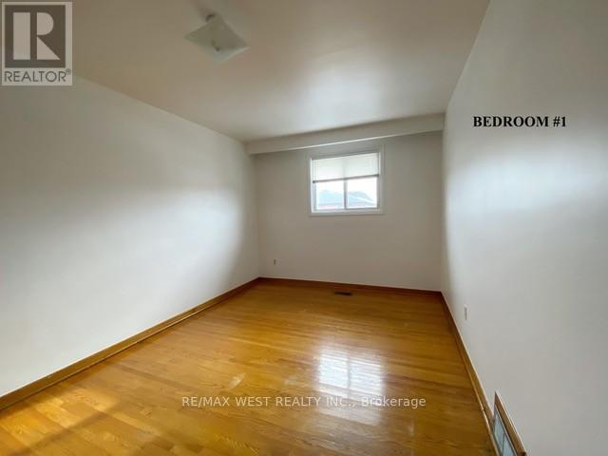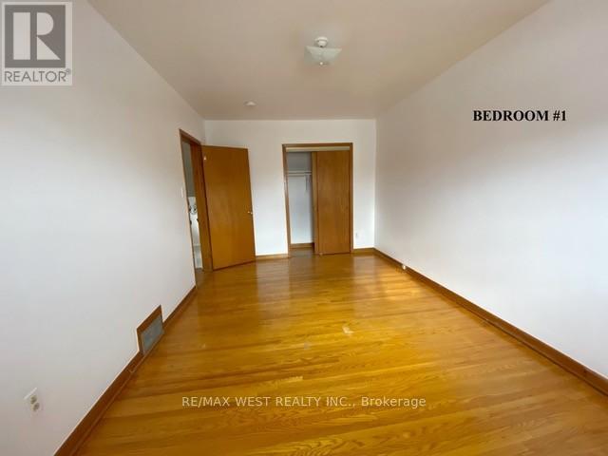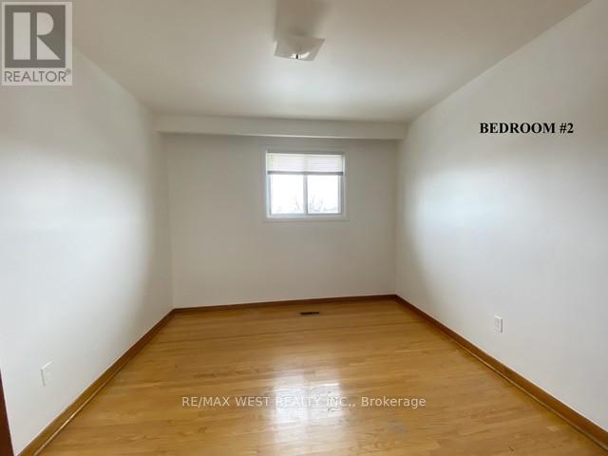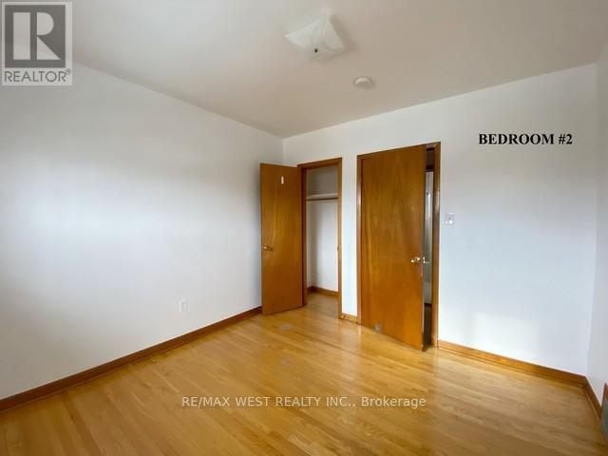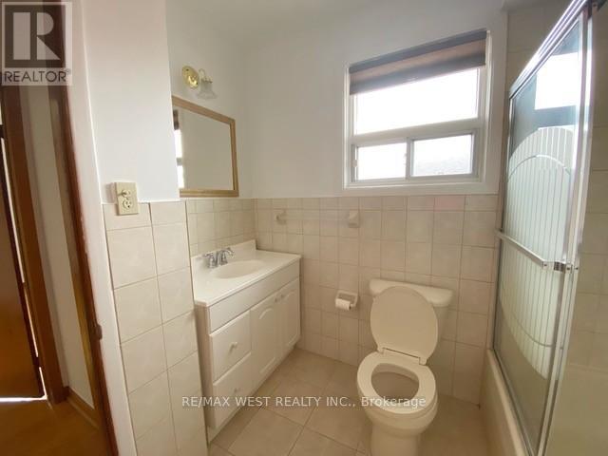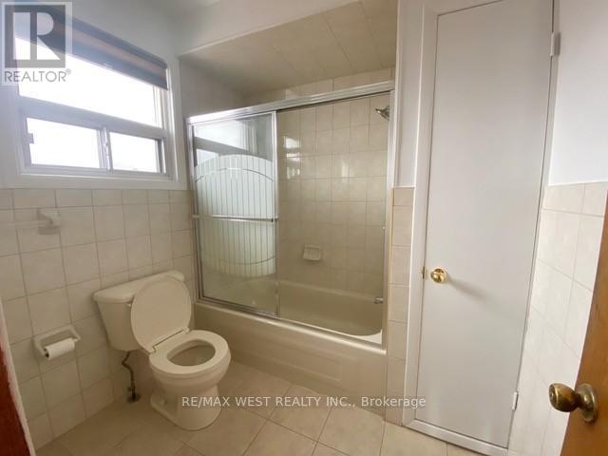33 Starview Drive
Toronto, Ontario M9M 1K7
2 Bedroom
1 Bathroom
1,500 - 2,000 ft2
Central Air Conditioning
Forced Air
$2,400 Monthly
Don't miss out on this great opportunity!! Large sunfilled solid 2 bedroom home in desirable high demand area. Family size kitchen with breakfast area. Separate entrance, one parking space , front yard and front terrace available. This family friendly neighbourhood is surrounded by parks, schools, shops, restaurants, transit, highways & much, much more!!! (id:61215)
Property Details
MLS® Number
W12537176
Property Type
Single Family
Community Name
Humberlea-Pelmo Park W5
Features
Carpet Free
Parking Space Total
1
Building
Bathroom Total
1
Bedrooms Above Ground
2
Bedrooms Total
2
Appliances
Dishwasher, Dryer, Stove, Washer, Window Coverings, Refrigerator
Basement Development
Other, See Remarks
Basement Type
N/a (other, See Remarks)
Construction Style Attachment
Semi-detached
Construction Style Split Level
Backsplit
Cooling Type
Central Air Conditioning
Exterior Finish
Brick
Flooring Type
Tile, Hardwood
Foundation Type
Block
Heating Fuel
Natural Gas
Heating Type
Forced Air
Size Interior
1,500 - 2,000 Ft2
Type
House
Utility Water
Municipal Water
Parking
Land
Acreage
No
Sewer
Sanitary Sewer
Size Depth
116 Ft ,2 In
Size Frontage
31 Ft ,10 In
Size Irregular
31.9 X 116.2 Ft
Size Total Text
31.9 X 116.2 Ft
Rooms
Level
Type
Length
Width
Dimensions
Second Level
Primary Bedroom
5.08 m
3.05 m
5.08 m x 3.05 m
Second Level
Bedroom 2
3.43 m
3.1 m
3.43 m x 3.1 m
Second Level
Bathroom
2.13 m
1.88 m
2.13 m x 1.88 m
Main Level
Kitchen
5.92 m
3.1 m
5.92 m x 3.1 m
Main Level
Living Room
4.57 m
3.61 m
4.57 m x 3.61 m
Main Level
Dining Room
3.66 m
3.07 m
3.66 m x 3.07 m
https://www.realtor.ca/real-estate/29095159/33-starview-drive-toronto-humberlea-pelmo-park-humberlea-pelmo-park-w5

