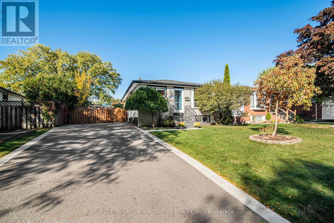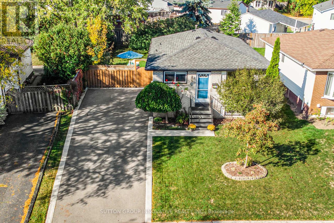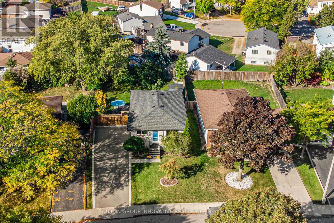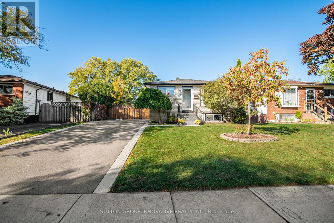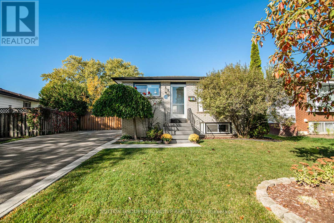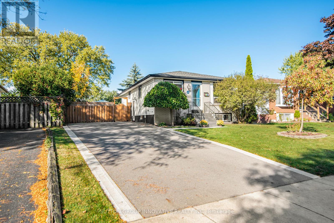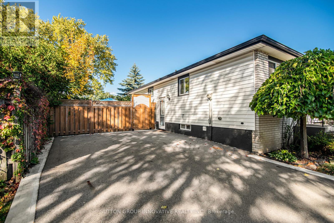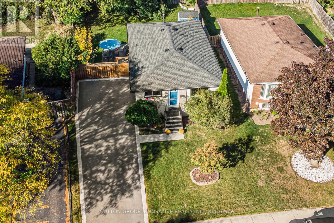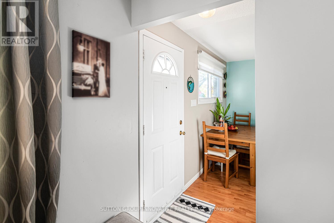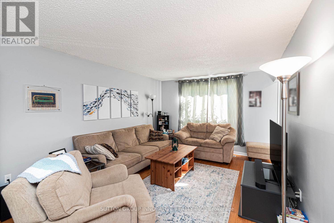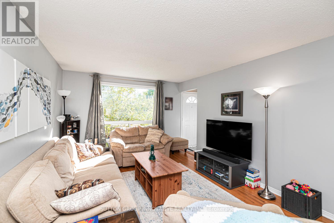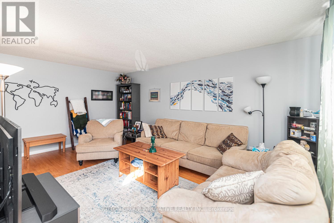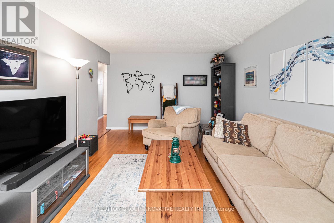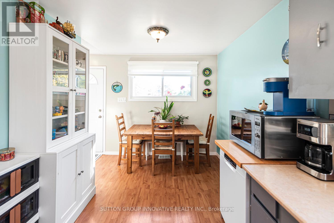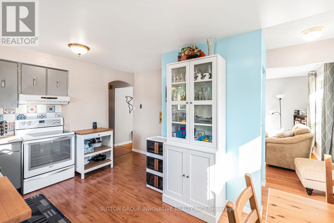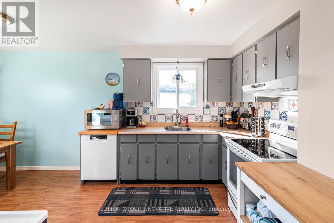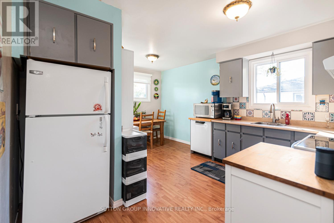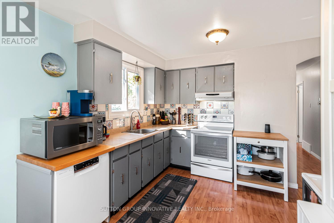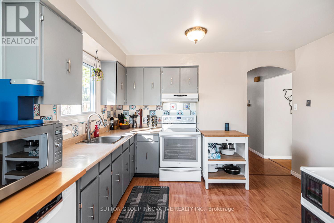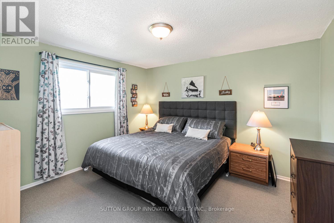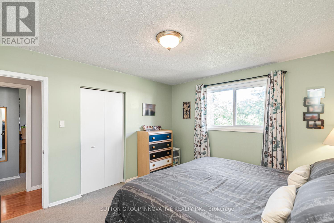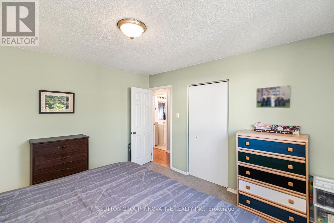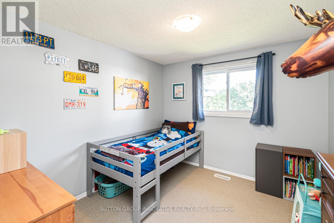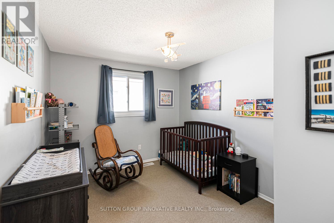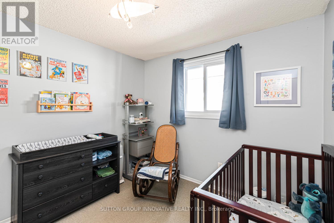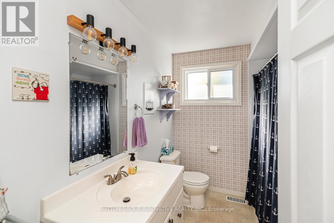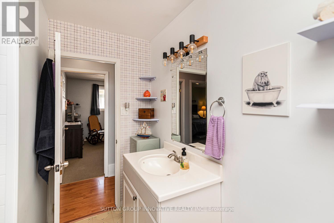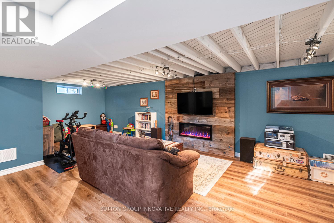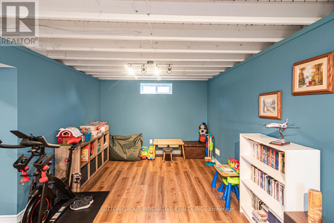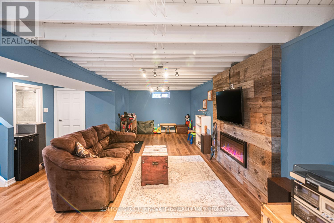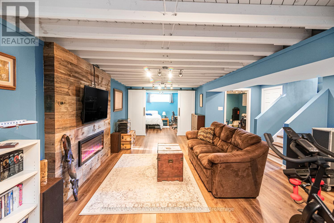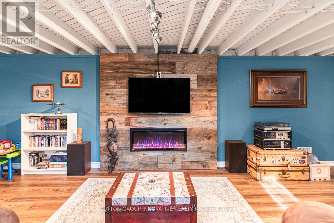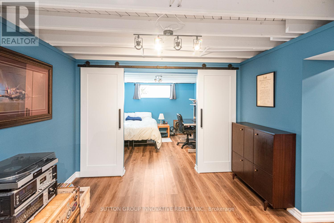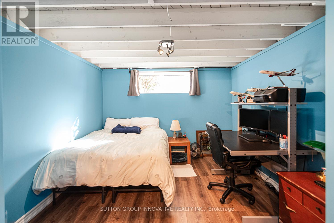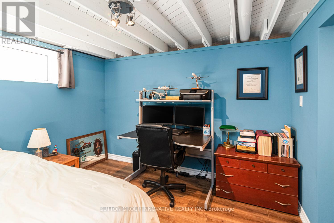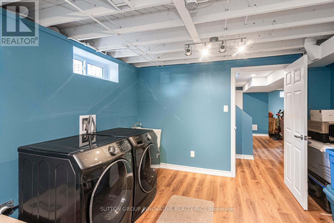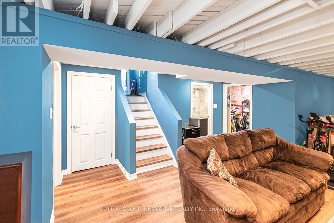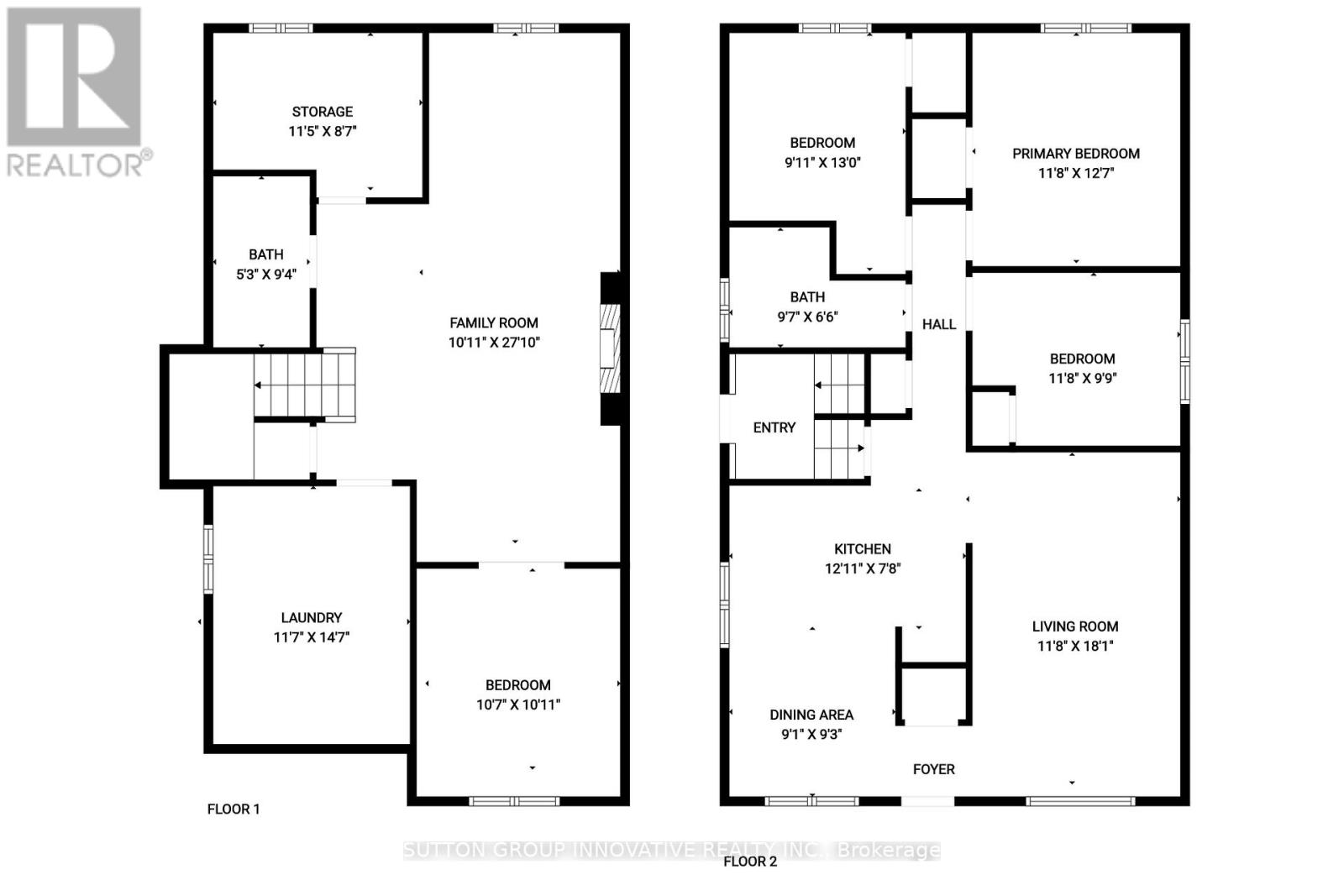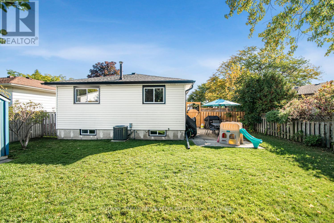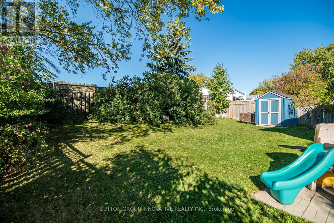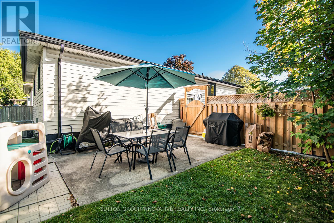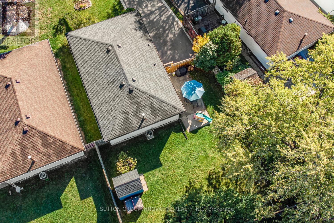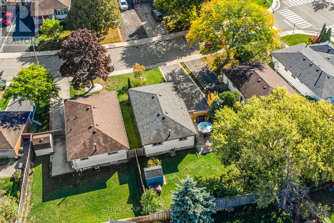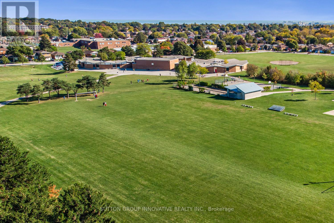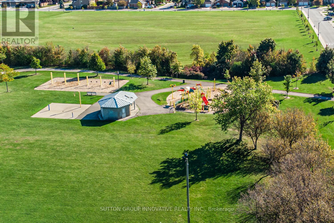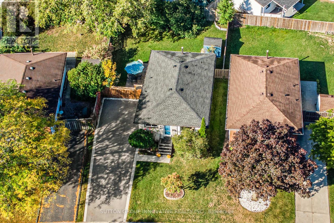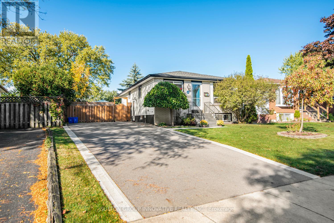4 Bedroom
2 Bathroom
1,100 - 1,500 ft2
Bungalow
Central Air Conditioning
Forced Air
$679,900
Welcome to 128 Moxley Drive! Located on Hamilton's East Mountain, this well-maintained home offers comfortable family living in a great neighbourhood. The main floor features an eat-in kitchen, living room, three bedrooms, and a 4-piece bathroom. A separate side entrance leads to the fully finished basement, which was completely renovated down to the exterior walls - including updated wiring and plumbing. The lower level includes a spacious family room with an electric fireplace, a 4th bedroom, a 3-piece bathroom, and a large laundry room. Outside, you'll find a fully fenced backyard with a concrete patio and storage shed, plus a double driveway that fits up to 6 cars. Additional updates include all new windows throughout. Conveniently close to schools, parks, and shopping. (id:61215)
Property Details
|
MLS® Number
|
X12538652 |
|
Property Type
|
Single Family |
|
Community Name
|
Lisgar |
|
Amenities Near By
|
Park, Place Of Worship, Public Transit, Schools |
|
Parking Space Total
|
6 |
Building
|
Bathroom Total
|
2 |
|
Bedrooms Above Ground
|
3 |
|
Bedrooms Below Ground
|
1 |
|
Bedrooms Total
|
4 |
|
Age
|
51 To 99 Years |
|
Appliances
|
Dishwasher, Dryer, Stove, Washer, Refrigerator |
|
Architectural Style
|
Bungalow |
|
Basement Development
|
Finished |
|
Basement Type
|
N/a (finished) |
|
Construction Style Attachment
|
Detached |
|
Cooling Type
|
Central Air Conditioning |
|
Exterior Finish
|
Brick Facing, Vinyl Siding |
|
Foundation Type
|
Poured Concrete |
|
Heating Fuel
|
Natural Gas |
|
Heating Type
|
Forced Air |
|
Stories Total
|
1 |
|
Size Interior
|
1,100 - 1,500 Ft2 |
|
Type
|
House |
|
Utility Water
|
Municipal Water |
Parking
Land
|
Acreage
|
No |
|
Land Amenities
|
Park, Place Of Worship, Public Transit, Schools |
|
Sewer
|
Sanitary Sewer |
|
Size Irregular
|
45.2 X 107.8 Acre |
|
Size Total Text
|
45.2 X 107.8 Acre|under 1/2 Acre |
|
Zoning Description
|
C |
Rooms
| Level |
Type |
Length |
Width |
Dimensions |
|
Basement |
Laundry Room |
3.53 m |
4.44 m |
3.53 m x 4.44 m |
|
Basement |
Utility Room |
|
|
Measurements not available |
|
Basement |
Family Room |
3.33 m |
8.48 m |
3.33 m x 8.48 m |
|
Basement |
Bedroom 4 |
3.23 m |
3.33 m |
3.23 m x 3.33 m |
|
Basement |
Bathroom |
|
|
Measurements not available |
|
Main Level |
Kitchen |
3.94 m |
2.34 m |
3.94 m x 2.34 m |
|
Main Level |
Dining Room |
2.77 m |
2.82 m |
2.77 m x 2.82 m |
|
Main Level |
Living Room |
3.56 m |
5.51 m |
3.56 m x 5.51 m |
|
Main Level |
Bedroom |
3.56 m |
3.84 m |
3.56 m x 3.84 m |
|
Main Level |
Bedroom 2 |
3.02 m |
3.96 m |
3.02 m x 3.96 m |
|
Main Level |
Bedroom 3 |
3.56 m |
2.97 m |
3.56 m x 2.97 m |
|
Main Level |
Bathroom |
|
|
Measurements not available |
Utilities
|
Cable
|
Installed |
|
Electricity
|
Installed |
|
Sewer
|
Installed |
https://www.realtor.ca/real-estate/29096869/128-moxley-drive-hamilton-lisgar-lisgar

