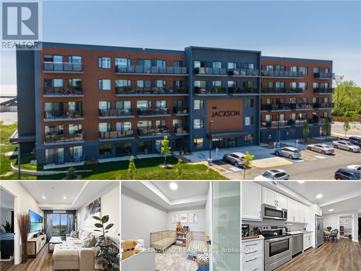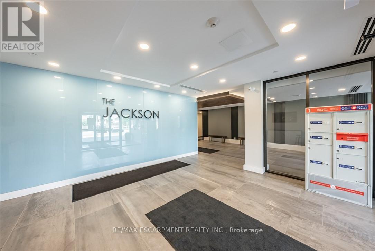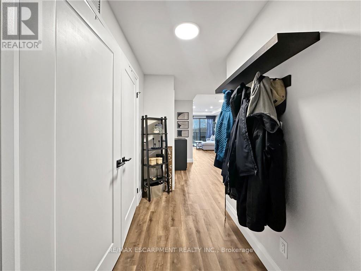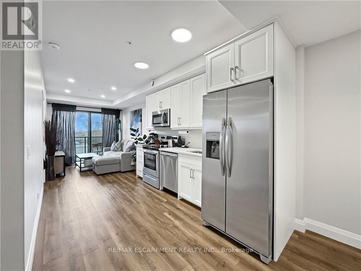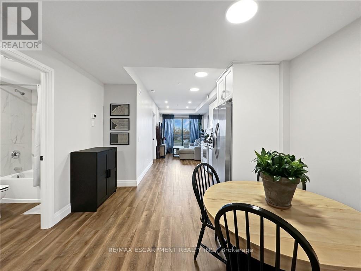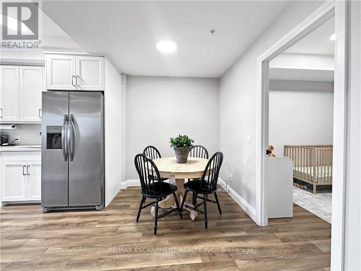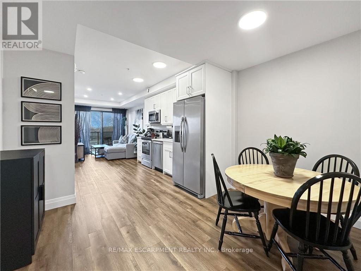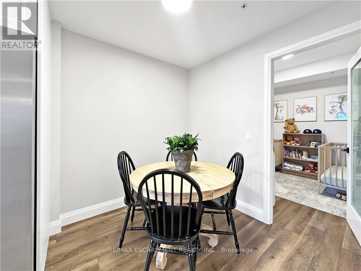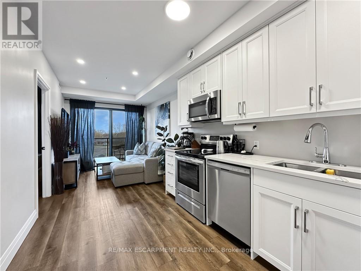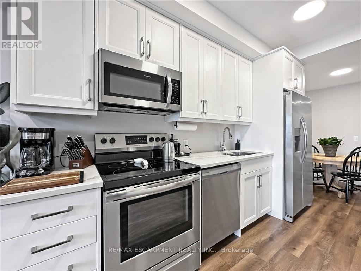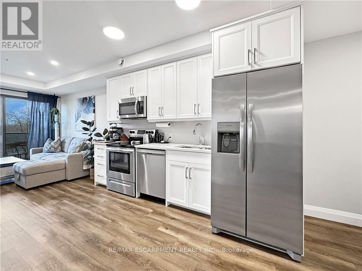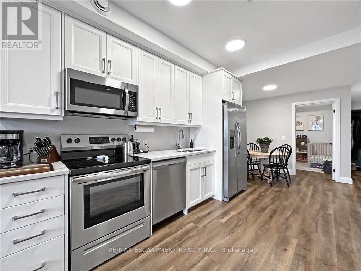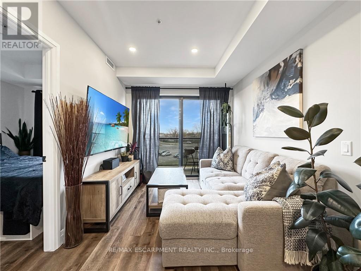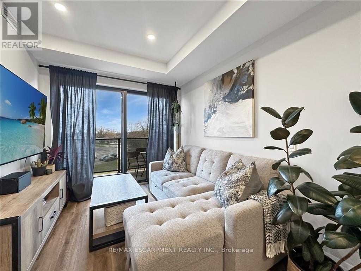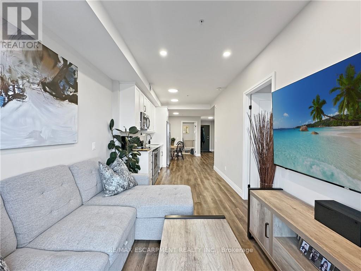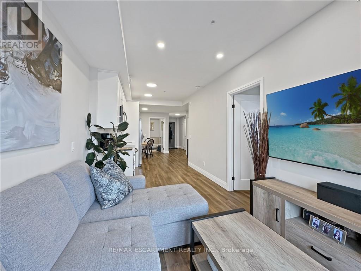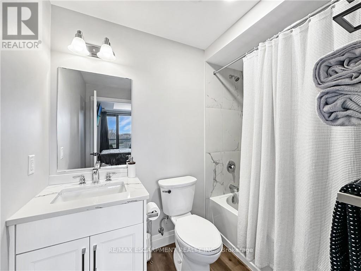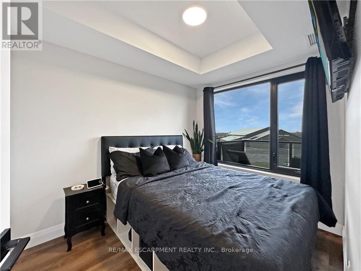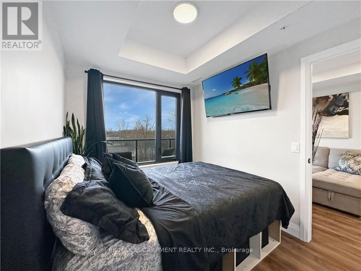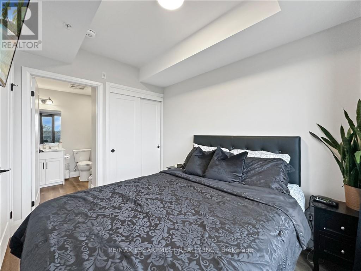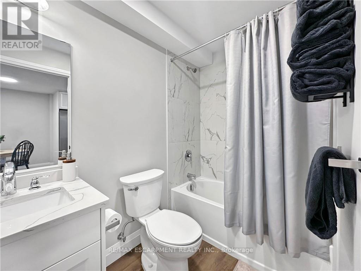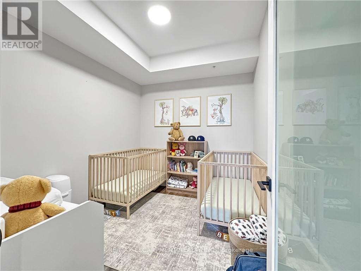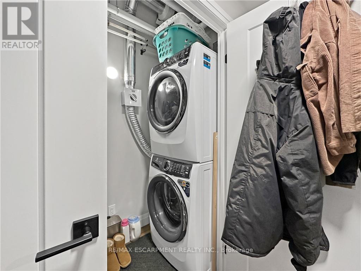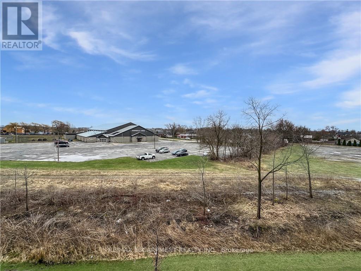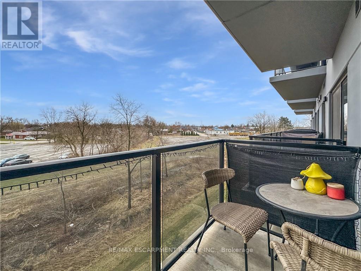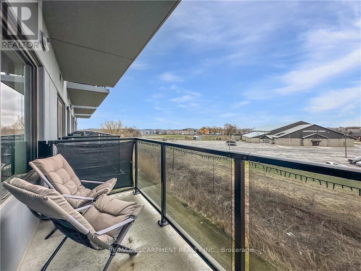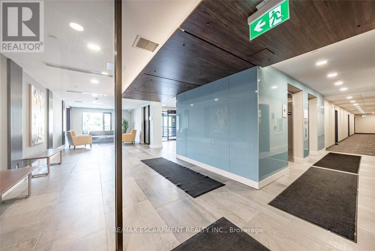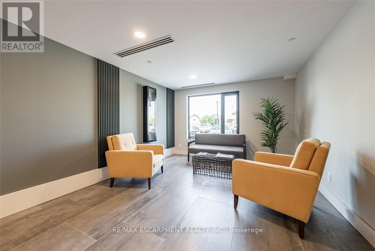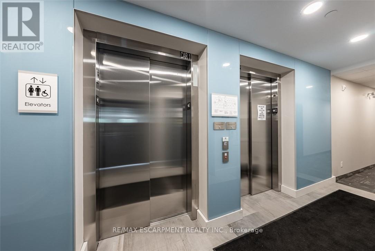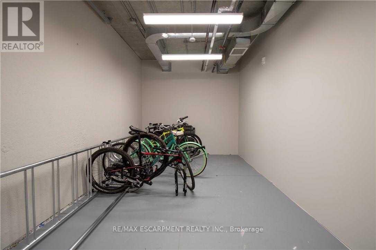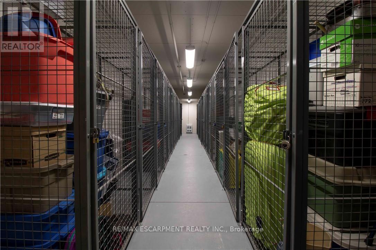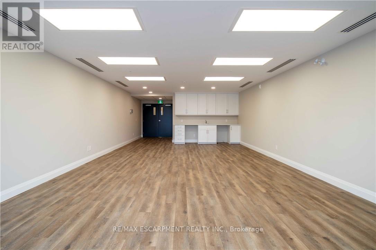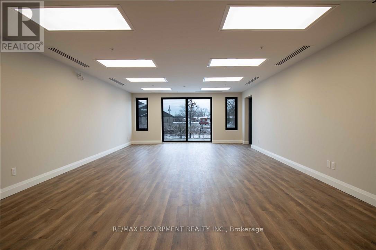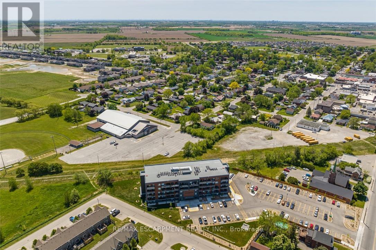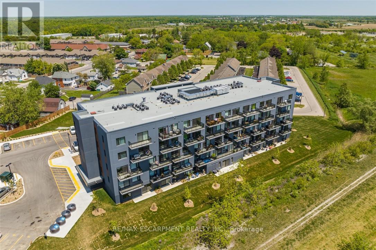Team Finora | Dan Kate and Jodie Finora | Niagara's Top Realtors | ReMax Niagara Realty Ltd.
309 - 64 Main Street N Haldimand, Ontario N0A 1H0
$389,000Maintenance, Heat, Water, Common Area Maintenance, Insurance, Parking
$375.24 Monthly
Maintenance, Heat, Water, Common Area Maintenance, Insurance, Parking
$375.24 MonthlyDiscover incredible value in this stylish, move-in ready two-bedroom condo! Thoughtfully designed with open-concept living, this home features a modern kitchen with high-end Winger's cabinetry, sleek quartz countertops, and stainless steel appliances. The spacious primary suite includes a generous closet and private ensuite, while a second bedroom and full bath offer flexibility for guests or a home office. Enjoy the convenience of in-suite laundry and an included parking space. Don't miss this opportunity for affordable ownership with quality finishes throughout! (id:61215)
Property Details
| MLS® Number | X12538768 |
| Property Type | Single Family |
| Community Name | Haldimand |
| Amenities Near By | Golf Nearby, Hospital, Park, Place Of Worship, Schools |
| Community Features | Pets Allowed With Restrictions |
| Equipment Type | Water Heater |
| Features | Elevator, Balcony, In Suite Laundry, Guest Suite |
| Parking Space Total | 1 |
| Rental Equipment Type | Water Heater |
Building
| Bathroom Total | 2 |
| Bedrooms Above Ground | 2 |
| Bedrooms Total | 2 |
| Age | 0 To 5 Years |
| Amenities | Party Room, Visitor Parking, Storage - Locker |
| Appliances | Intercom, Dishwasher, Dryer, Microwave, Stove, Washer, Window Coverings, Refrigerator |
| Basement Type | None |
| Cooling Type | Central Air Conditioning |
| Exterior Finish | Concrete |
| Fire Protection | Smoke Detectors |
| Heating Fuel | Natural Gas |
| Heating Type | Forced Air |
| Size Interior | 700 - 799 Ft2 |
| Type | Apartment |
Parking
| No Garage |
Land
| Acreage | No |
| Land Amenities | Golf Nearby, Hospital, Park, Place Of Worship, Schools |
| Zoning Description | Rs (h) |
Rooms
| Level | Type | Length | Width | Dimensions |
|---|---|---|---|---|
| Main Level | Laundry Room | 1.07 m | 3.63 m | 1.07 m x 3.63 m |
| Main Level | Bedroom | 2.54 m | 2.79 m | 2.54 m x 2.79 m |
| Main Level | Dining Room | 2.44 m | 2.08 m | 2.44 m x 2.08 m |
| Main Level | Bathroom | 1.52 m | 1.6 m | 1.52 m x 1.6 m |
| Main Level | Kitchen | 1.83 m | 3.66 m | 1.83 m x 3.66 m |
| Main Level | Living Room | 2.77 m | 2.13 m | 2.77 m x 2.13 m |
| Main Level | Bedroom | 2.44 m | 3.07 m | 2.44 m x 3.07 m |
| Main Level | Bathroom | 2.41 m | 1.52 m | 2.41 m x 1.52 m |
https://www.realtor.ca/real-estate/29096877/309-64-main-street-n-haldimand-haldimand

