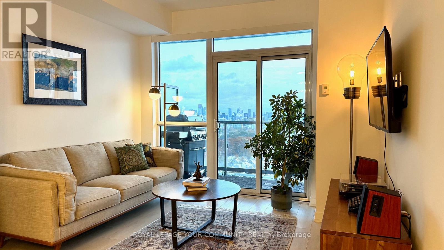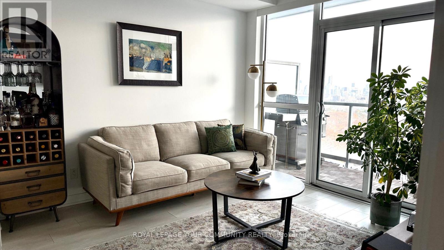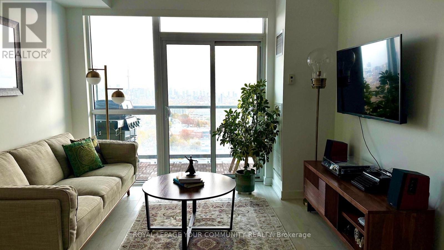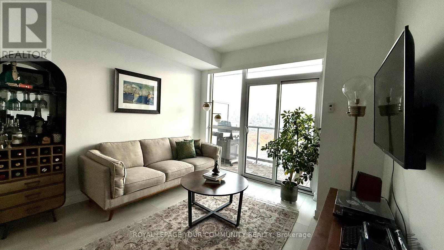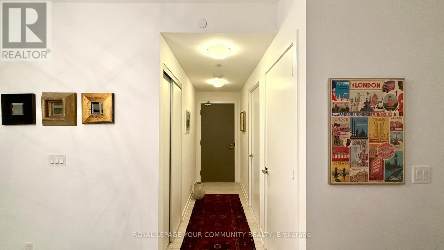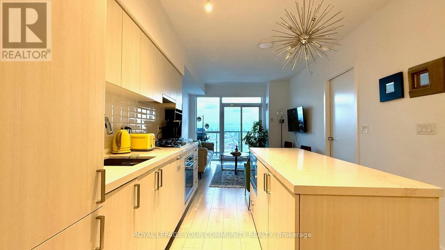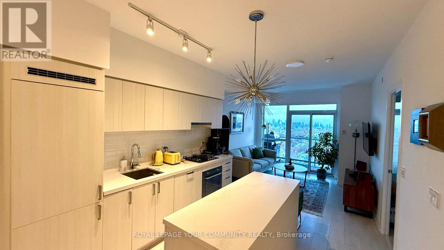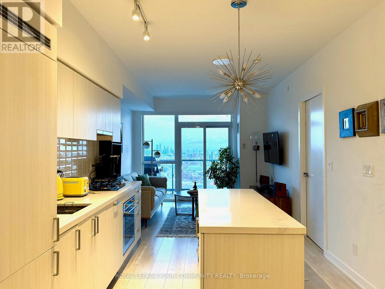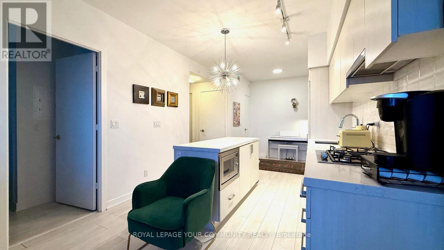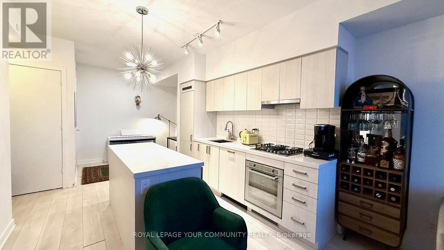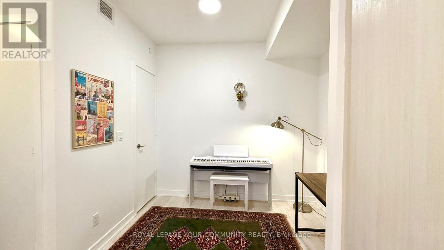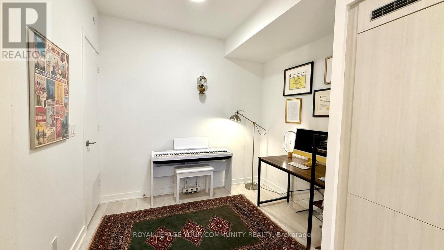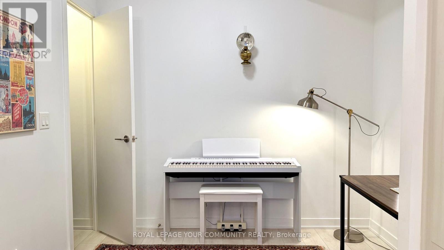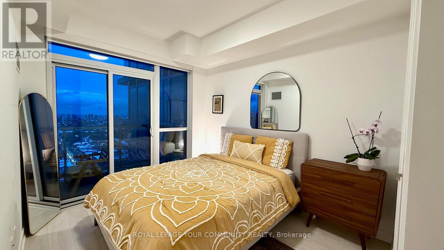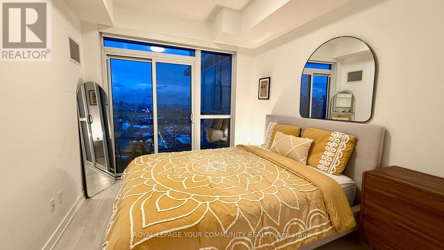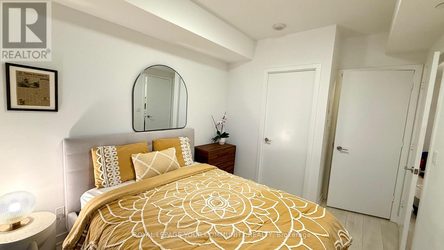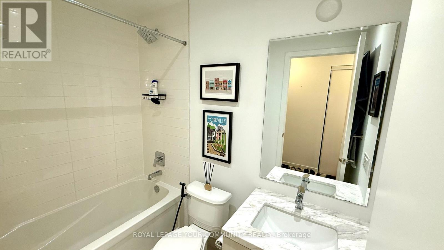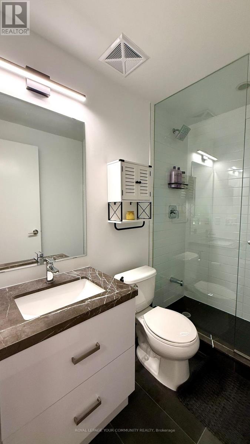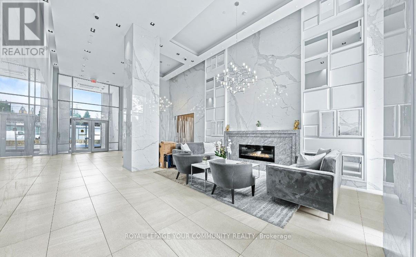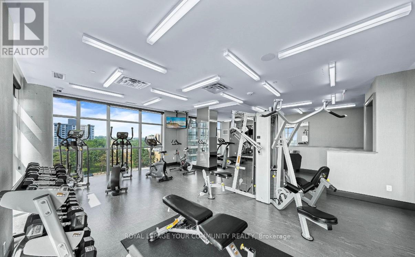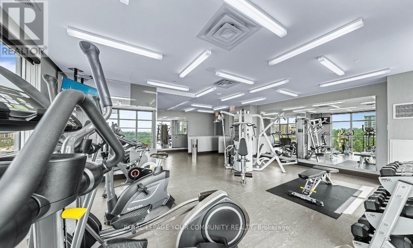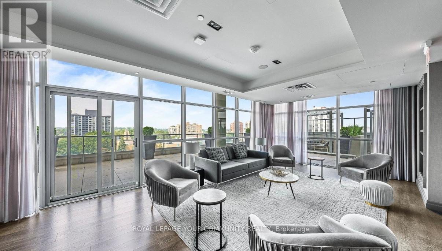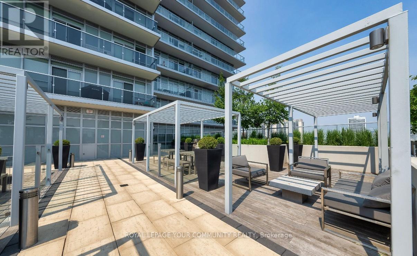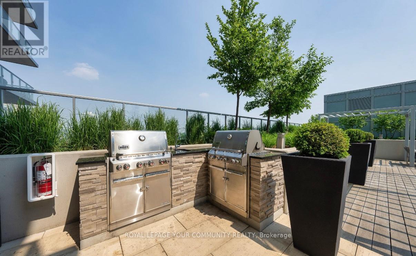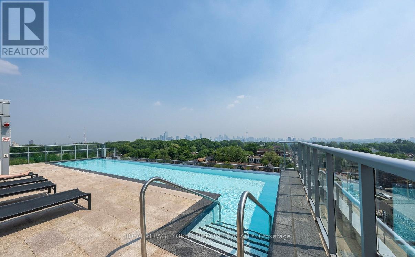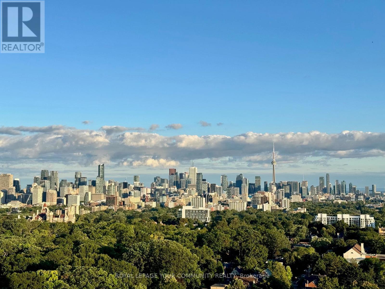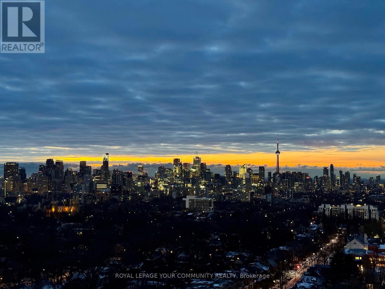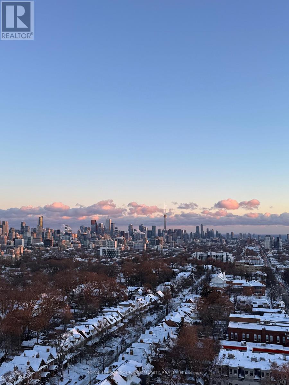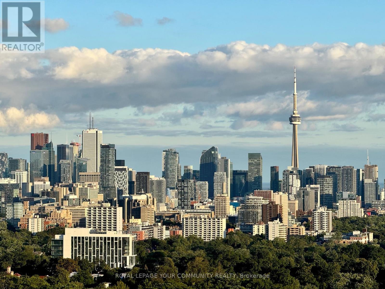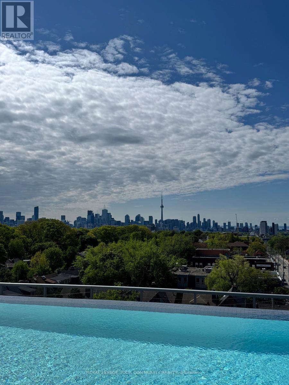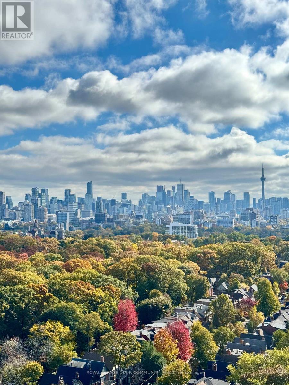2 Bedroom
2 Bathroom
600 - 699 ft2
Outdoor Pool
Central Air Conditioning
Forced Air
$3,150 Monthly
Rise Condominium. Modern one bedroom plus den unit with Gorgeous Unobstructed South exposure, see the beautiful unmatched view! Walkout to large patio to enjoy or BBQ from Living Room and Primary Bedroom. Owned Parking and Locker for your convenience. Steps away from Subway, Trendy Dining, Parks, Schools, Shopping and Parks. Amenities include 24 hour concierge, Library/Sitting Room, Gym, Rooftop with infinity Pool, Party Room and More. Paneled Fridge and B/I Dishwasher & B/I microwave, Stove, quartz countertop in Kitchen, Electric Light Fixtures Custom window blinds, 2 full baths(3 & 4 pc's), BBQ gas hook up on large patio with W/O from Living Room and Primary Bedroom. (id:61215)
Property Details
|
MLS® Number
|
C12538914 |
|
Property Type
|
Single Family |
|
Community Name
|
Casa Loma |
|
Community Features
|
Pets Allowed With Restrictions |
|
Features
|
In Suite Laundry |
|
Parking Space Total
|
1 |
|
Pool Type
|
Outdoor Pool |
|
View Type
|
City View |
Building
|
Bathroom Total
|
2 |
|
Bedrooms Above Ground
|
1 |
|
Bedrooms Below Ground
|
1 |
|
Bedrooms Total
|
2 |
|
Age
|
6 To 10 Years |
|
Amenities
|
Exercise Centre, Party Room, Storage - Locker |
|
Basement Type
|
None |
|
Cooling Type
|
Central Air Conditioning |
|
Exterior Finish
|
Concrete |
|
Heating Fuel
|
Natural Gas |
|
Heating Type
|
Forced Air |
|
Size Interior
|
600 - 699 Ft2 |
|
Type
|
Apartment |
Parking
Land
Rooms
| Level |
Type |
Length |
Width |
Dimensions |
|
Flat |
Living Room |
3.4 m |
3.57 m |
3.4 m x 3.57 m |
|
Flat |
Dining Room |
3.4 m |
3.57 m |
3.4 m x 3.57 m |
|
Flat |
Kitchen |
3.7 m |
5.37 m |
3.7 m x 5.37 m |
|
Flat |
Primary Bedroom |
3.36 m |
3.02 m |
3.36 m x 3.02 m |
|
Flat |
Den |
3 m |
2.2 m |
3 m x 2.2 m |
https://www.realtor.ca/real-estate/29096917/1806-501-st-clair-avenue-w-toronto-casa-loma-casa-loma

