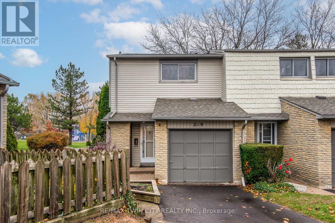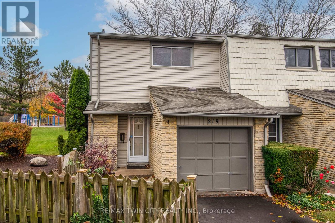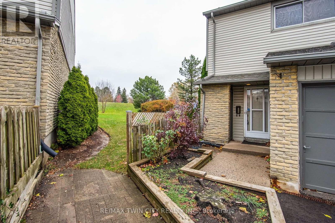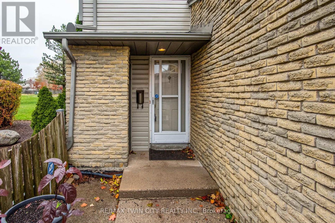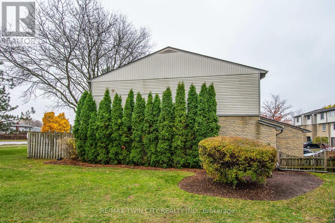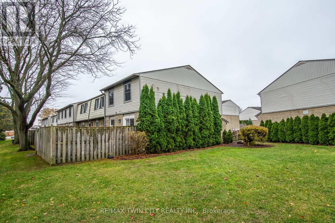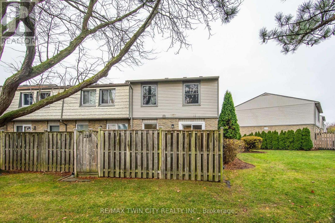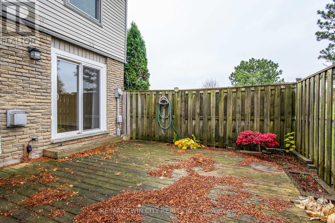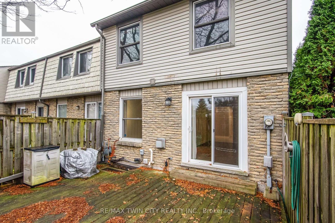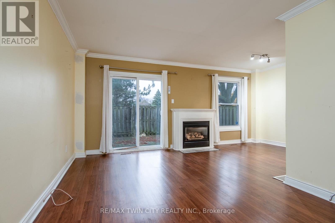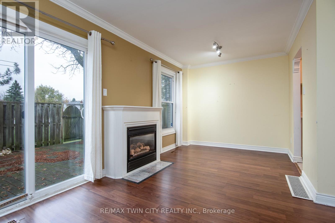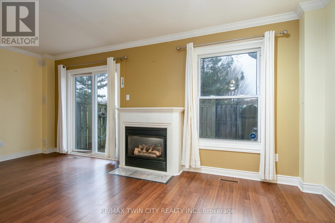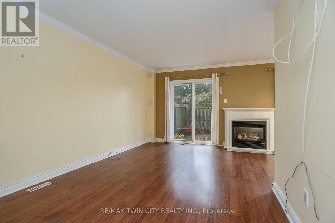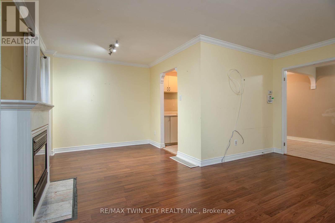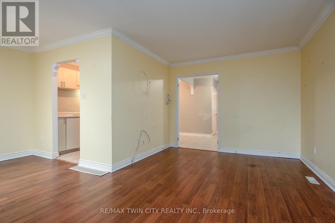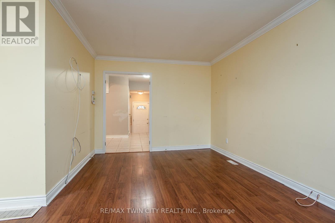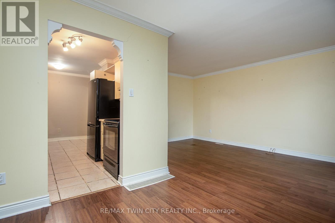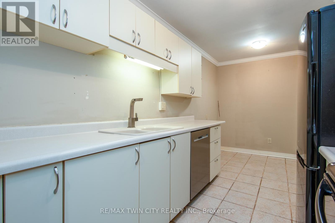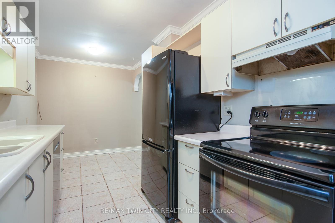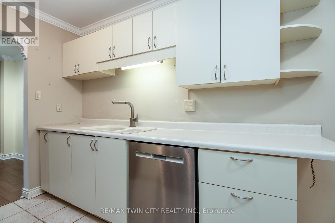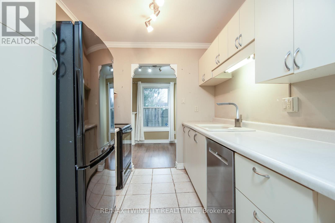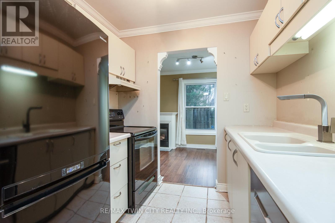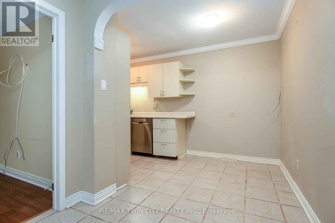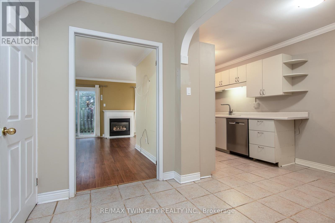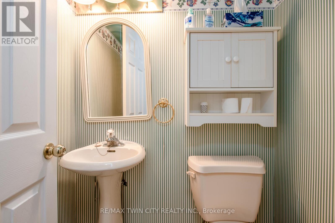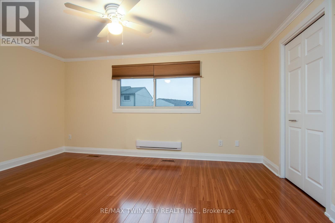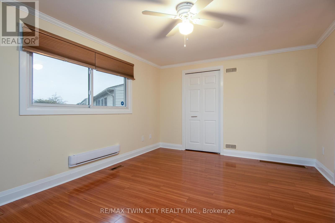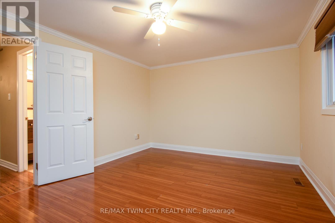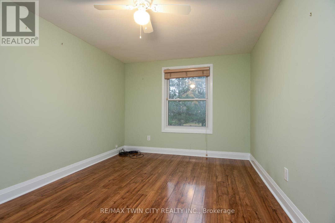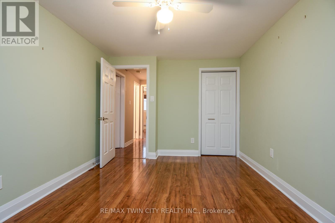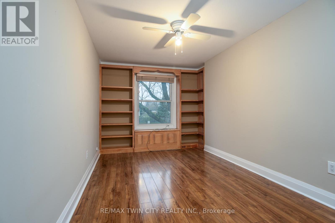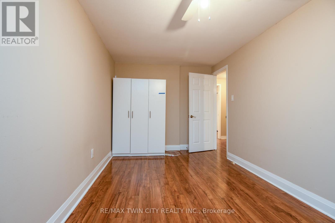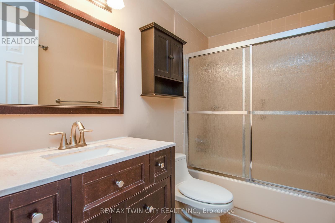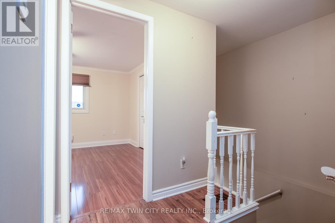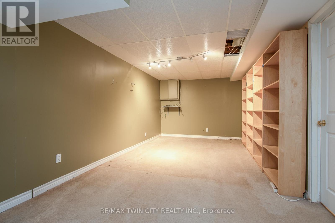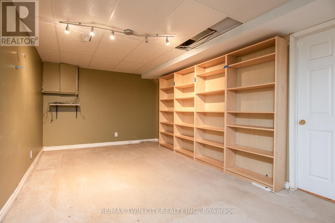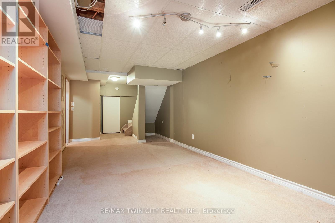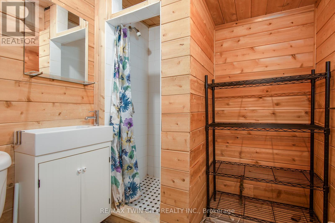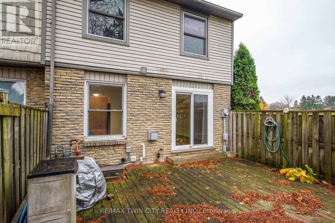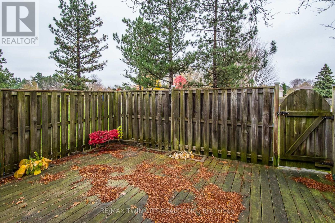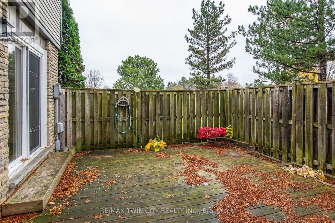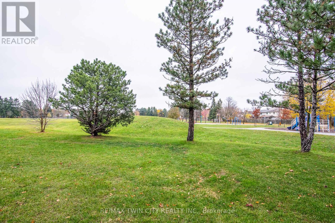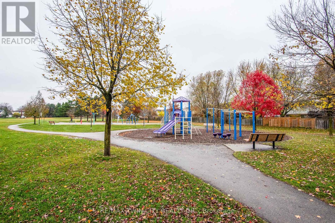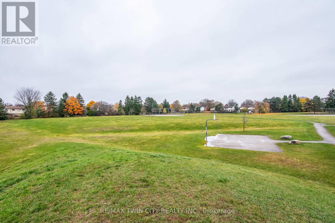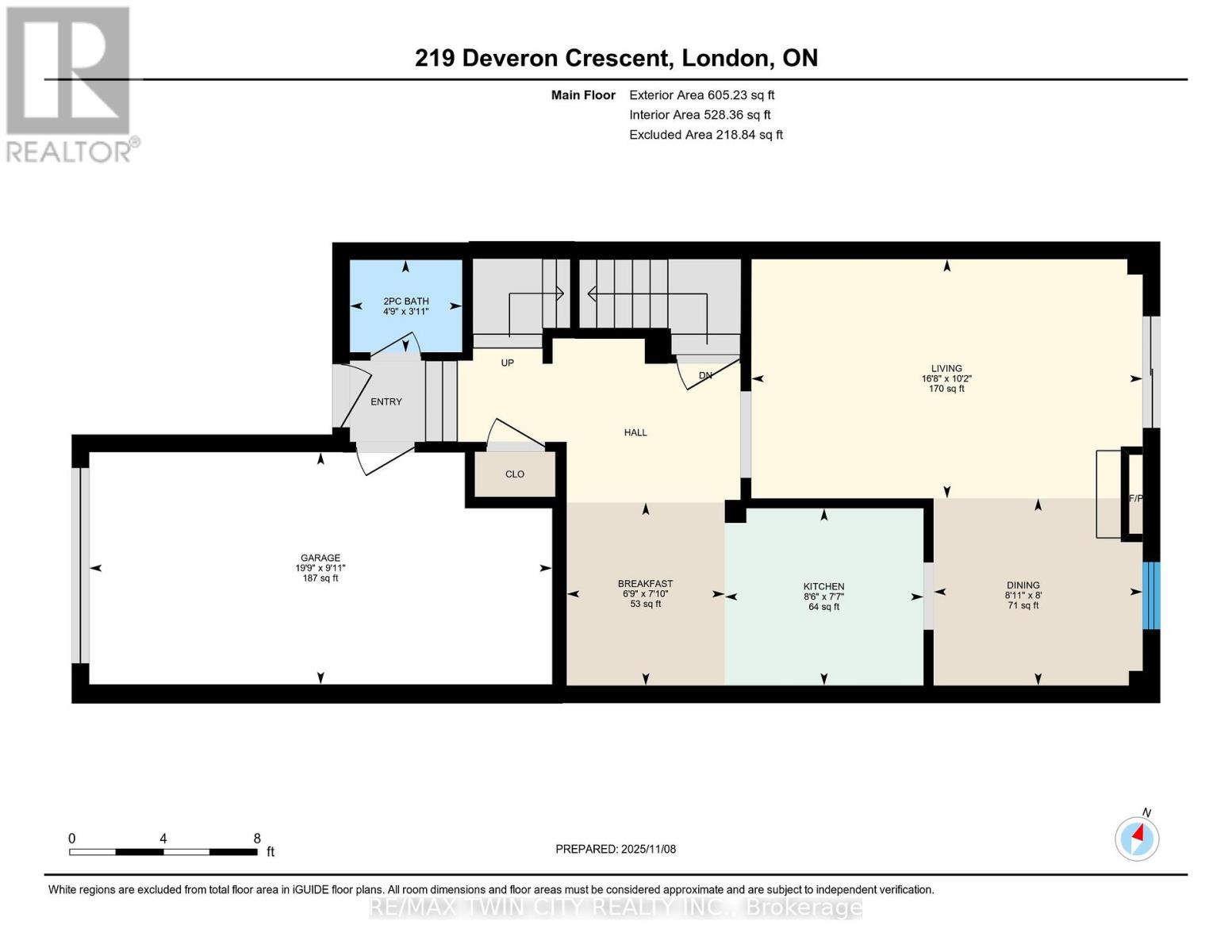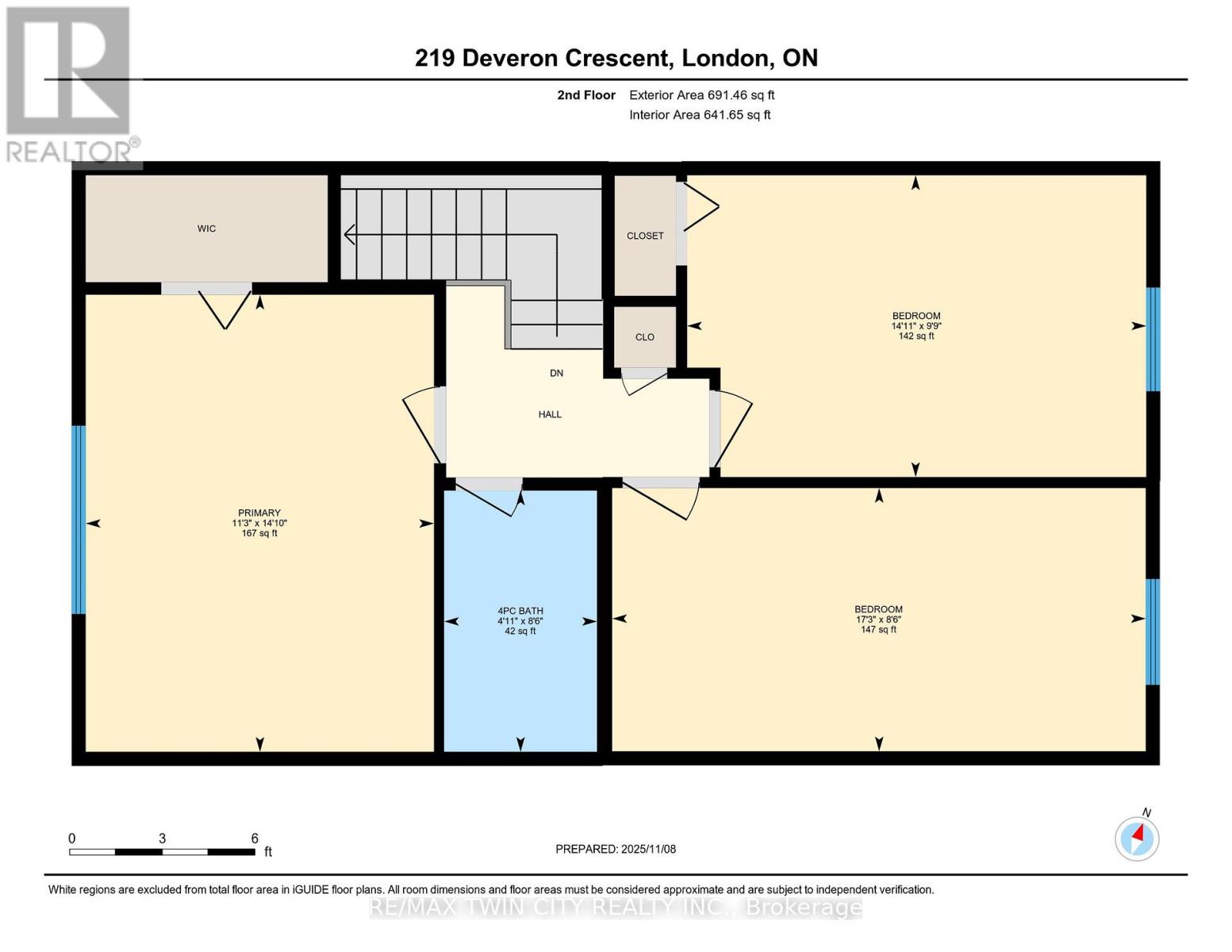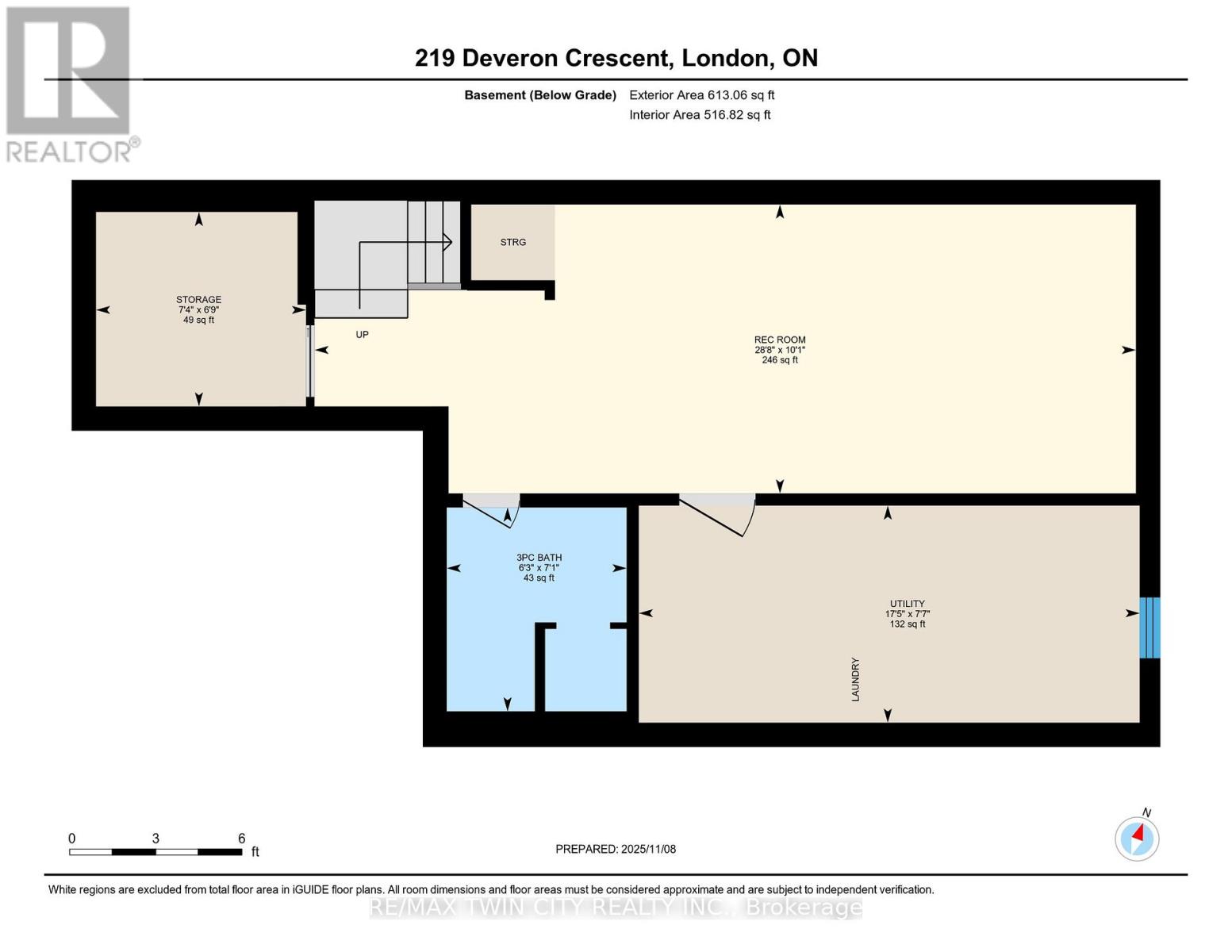Team Finora | Dan Kate and Jodie Finora | Niagara's Top Realtors | ReMax Niagara Realty Ltd.
219 Deveron Crescent London South, Ontario N5Z 4J7
$369,900Maintenance, Parking, Insurance, Common Area Maintenance
$341.89 Monthly
Maintenance, Parking, Insurance, Common Area Maintenance
$341.89 MonthlyWelcome to 219 Deveron Crescent - This bright and inviting end-unit townhome offers the perfect blend of comfort, privacy, and convenience. Backing onto beautiful green space with a park and scenic trails, this home is a dream for families, pet owners, and anyone who enjoys having nature right at their doorstep. Step inside to a functional layout featuring 3 bedrooms and 3 bathrooms, ideal for growing families or first-time buyers. The cozy living room with a gas fireplace is the perfect spot to unwind, and the sliders to the fully fenced back deck make indoor-outdoor living effortless. Enjoy quiet mornings or relaxed evenings in this private outdoor space-great for lounging, dining, or letting kids and pets play safely. Located close to schools, shopping, and downtown, you'll have everything you need just minutes away. Plus, with quick access to the 401, commuting is made easy for those on the go. A single-car garage and nearby amenities make this home even more convenient. Whether you're just starting out or looking for a comfortable place to settle in, 219 Deveron Crescent offers the lifestyle and location you've been searching for. (id:61215)
Property Details
| MLS® Number | X12536080 |
| Property Type | Single Family |
| Community Name | South T |
| Amenities Near By | Park, Golf Nearby, Hospital, Public Transit, Schools |
| Community Features | Pets Not Allowed, Community Centre |
| Equipment Type | Water Heater |
| Features | Backs On Greenbelt |
| Parking Space Total | 2 |
| Rental Equipment Type | Water Heater |
| Structure | Deck |
Building
| Bathroom Total | 3 |
| Bedrooms Above Ground | 3 |
| Bedrooms Total | 3 |
| Age | 31 To 50 Years |
| Amenities | Visitor Parking, Fireplace(s) |
| Appliances | Water Heater, Dishwasher, Dryer, Stove, Washer, Window Coverings, Refrigerator |
| Basement Development | Finished |
| Basement Type | N/a (finished) |
| Cooling Type | Central Air Conditioning |
| Exterior Finish | Brick, Vinyl Siding |
| Fireplace Present | Yes |
| Fireplace Total | 1 |
| Foundation Type | Concrete |
| Half Bath Total | 1 |
| Heating Fuel | Natural Gas |
| Heating Type | Forced Air |
| Stories Total | 2 |
| Size Interior | 1,200 - 1,399 Ft2 |
| Type | Row / Townhouse |
Parking
| Attached Garage | |
| Garage |
Land
| Acreage | No |
| Land Amenities | Park, Golf Nearby, Hospital, Public Transit, Schools |
| Zoning Description | R5-4 |
Rooms
| Level | Type | Length | Width | Dimensions |
|---|---|---|---|---|
| Second Level | Bedroom | 2.98 m | 4.54 m | 2.98 m x 4.54 m |
| Second Level | Bedroom | 2.6 m | 5.27 m | 2.6 m x 5.27 m |
| Second Level | Primary Bedroom | 4.52 m | 3.44 m | 4.52 m x 3.44 m |
| Basement | Recreational, Games Room | 3.07 m | 8.73 m | 3.07 m x 8.73 m |
| Basement | Utility Room | 2.31 m | 5.32 m | 2.31 m x 5.32 m |
| Basement | Other | 2.07 m | 2.23 m | 2.07 m x 2.23 m |
| Main Level | Living Room | 3.11 m | 5.09 m | 3.11 m x 5.09 m |
| Main Level | Dining Room | 2.44 m | 2.72 m | 2.44 m x 2.72 m |
| Main Level | Kitchen | 2.31 m | 2.59 m | 2.31 m x 2.59 m |
| Main Level | Other | 2.38 m | 2.06 m | 2.38 m x 2.06 m |
https://www.realtor.ca/real-estate/29094313/219-deveron-crescent-london-south-south-t-south-t

