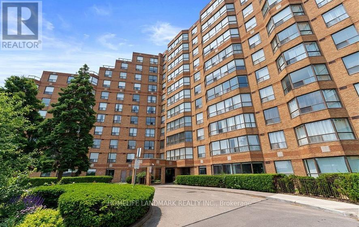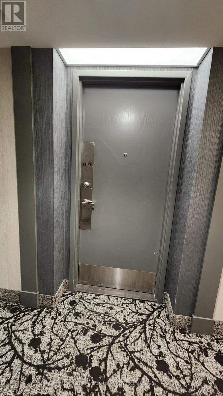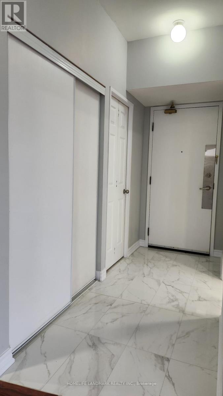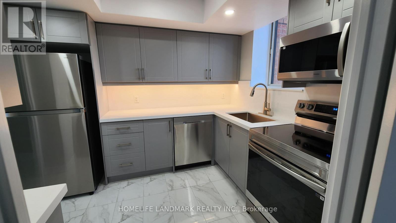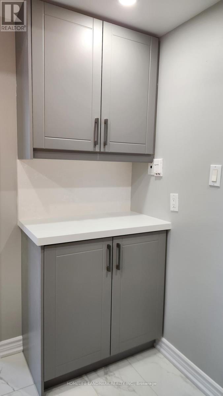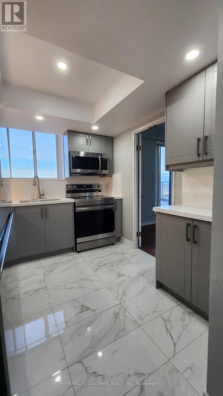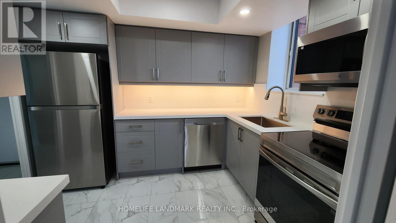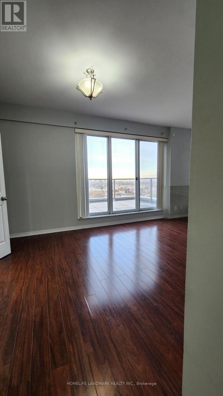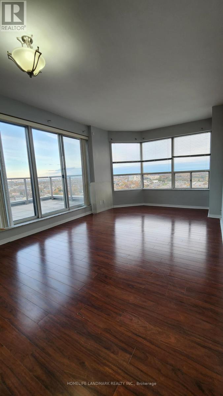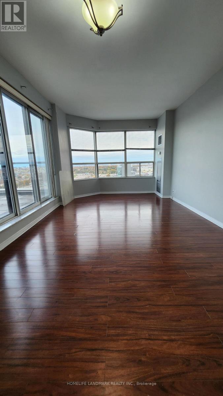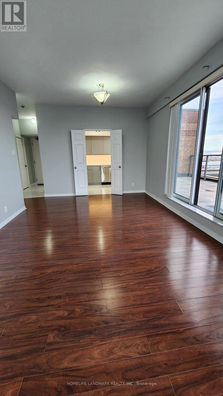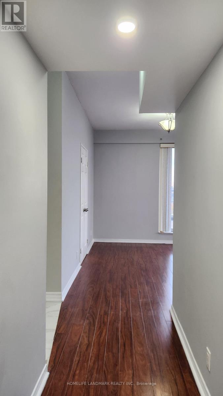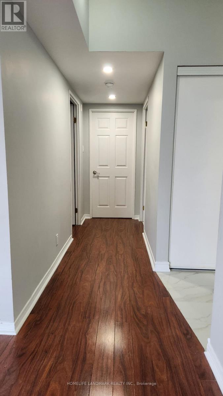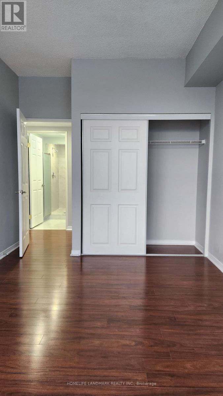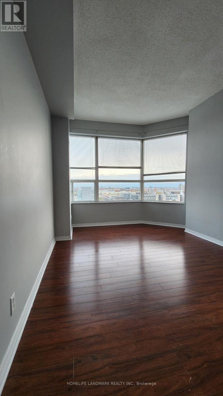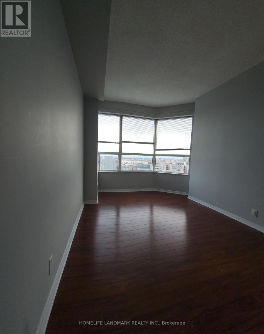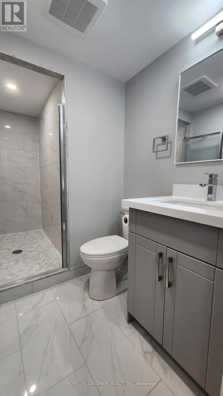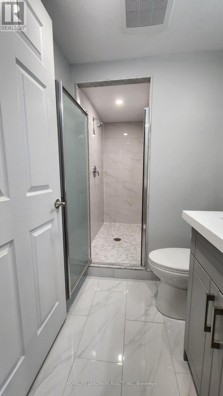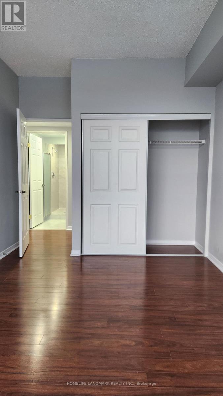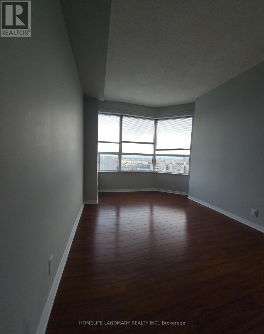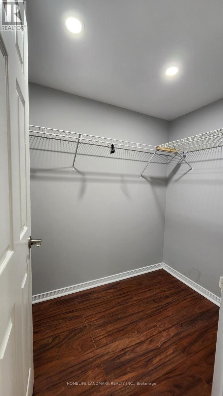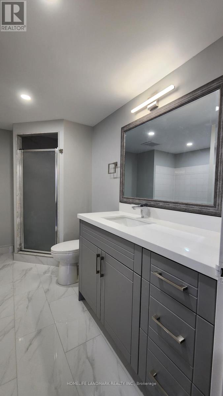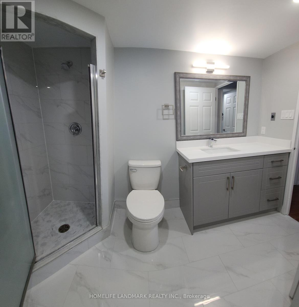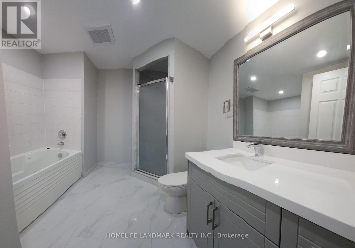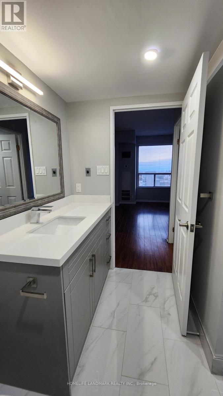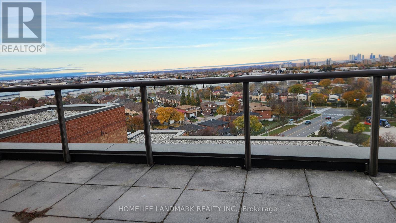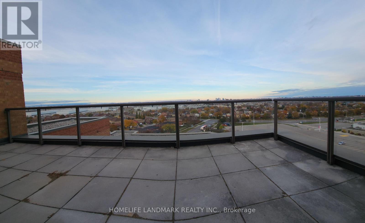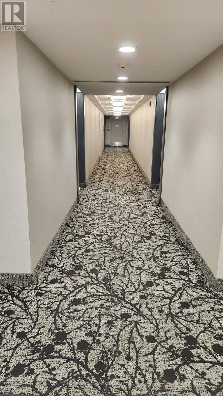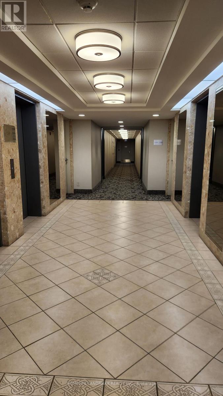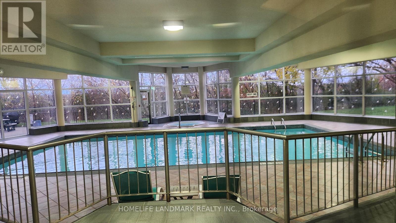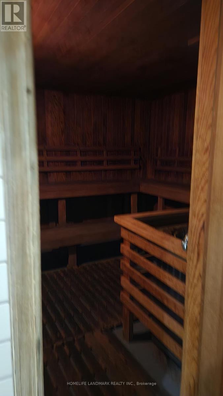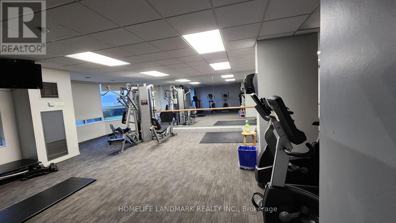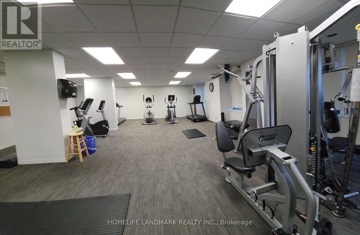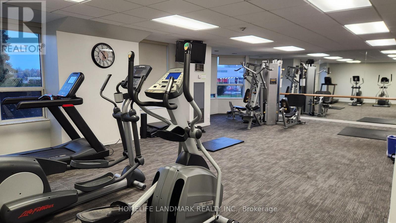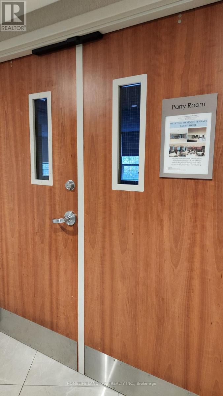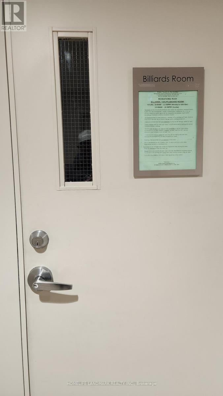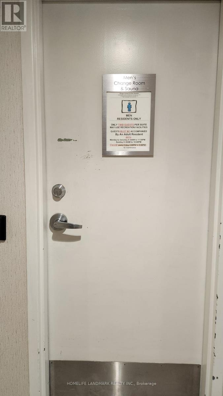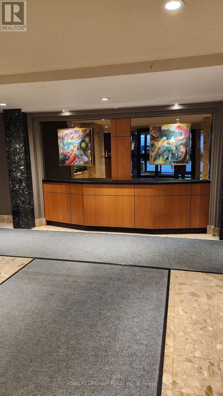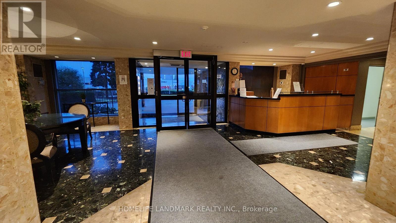2 Bedroom
2 Bathroom
1,000 - 1,199 ft2
Indoor Pool
Central Air Conditioning
Forced Air
$2,900 Monthly
Location! Location! Location! Bright & Spacious 2 Bedroom 2 Bath Suite With Terrace. This unit went through some major kitchen and bathroom renovations, with brand new stainless steel appliances. Walking Distance To Humber College And Humber Trail. Minutes To Hwys 427/401/407/409, Woodbine Mall, Pearson Airport, Shopping And More! Transit For York, Brampton, Mississauga, York University & Kipling Subway. Very Well Maintained Building With Great Amenities: Pool, Gym, Sauna, Party Room, Bbq Area, Concierge (id:61215)
Property Details
|
MLS® Number
|
W12527122 |
|
Property Type
|
Single Family |
|
Community Name
|
West Humber-Clairville |
|
Amenities Near By
|
Public Transit, Schools |
|
Community Features
|
Pets Allowed With Restrictions |
|
Features
|
Carpet Free |
|
Parking Space Total
|
1 |
|
Pool Type
|
Indoor Pool |
|
View Type
|
View |
Building
|
Bathroom Total
|
2 |
|
Bedrooms Above Ground
|
2 |
|
Bedrooms Total
|
2 |
|
Amenities
|
Security/concierge, Recreation Centre, Exercise Centre, Visitor Parking, Party Room, Storage - Locker |
|
Basement Type
|
None |
|
Cooling Type
|
Central Air Conditioning |
|
Exterior Finish
|
Concrete |
|
Flooring Type
|
Laminate, Ceramic |
|
Heating Fuel
|
Electric |
|
Heating Type
|
Forced Air |
|
Size Interior
|
1,000 - 1,199 Ft2 |
|
Type
|
Apartment |
Parking
Land
|
Acreage
|
No |
|
Land Amenities
|
Public Transit, Schools |
Rooms
| Level |
Type |
Length |
Width |
Dimensions |
|
Main Level |
Living Room |
18 m |
14 m |
18 m x 14 m |
|
Main Level |
Dining Room |
18 m |
14 m |
18 m x 14 m |
|
Main Level |
Primary Bedroom |
14 m |
12 m |
14 m x 12 m |
|
Main Level |
Bedroom 2 |
12 m |
11 m |
12 m x 11 m |
|
Main Level |
Bathroom |
9 m |
9 m |
9 m x 9 m |
|
Main Level |
Bathroom |
10 m |
9 m |
10 m x 9 m |
|
Main Level |
Kitchen |
10 m |
10 m |
10 m x 10 m |
https://www.realtor.ca/real-estate/29085675/1103-6-humberline-drive-toronto-west-humber-clairville-west-humber-clairville

