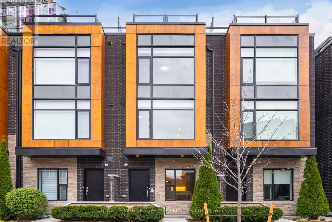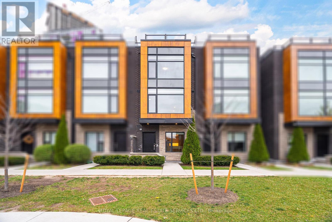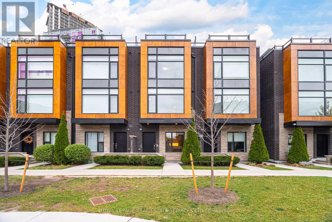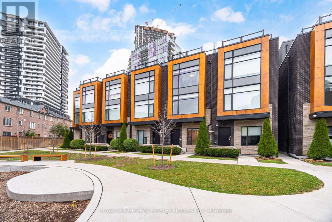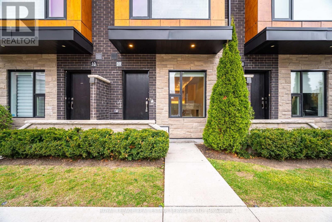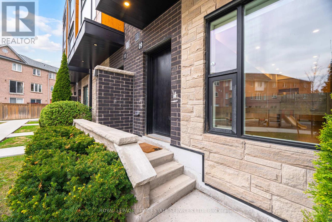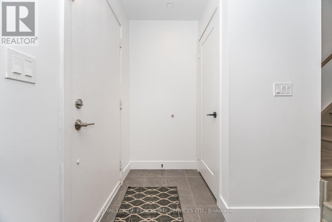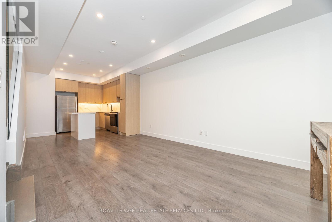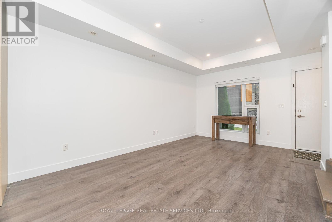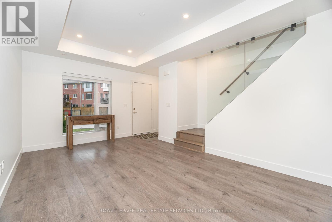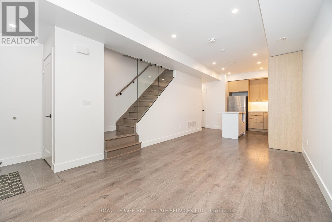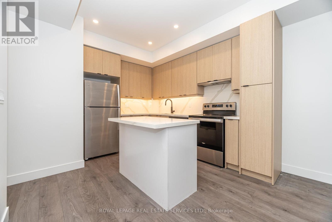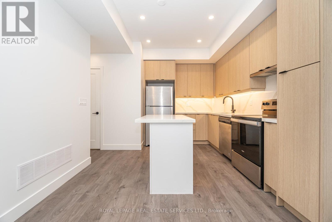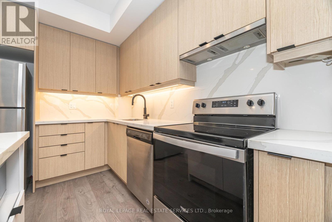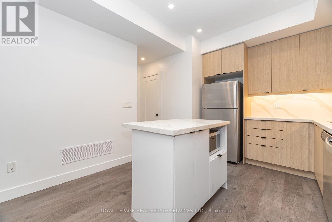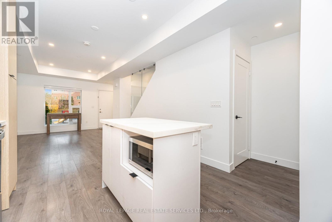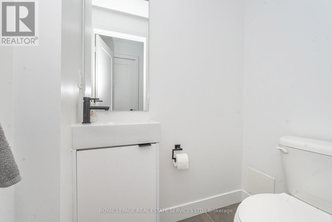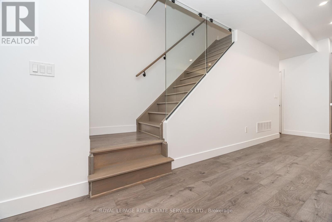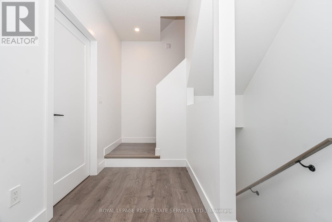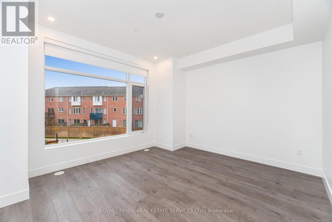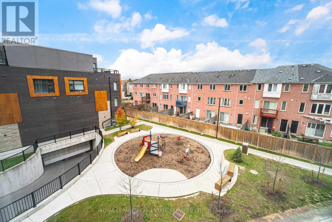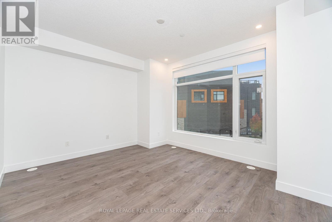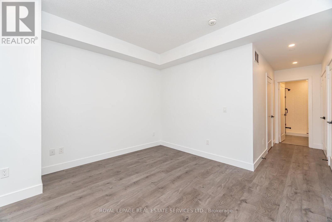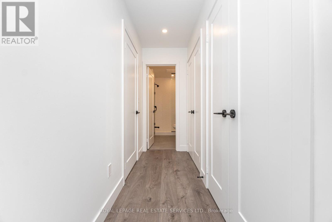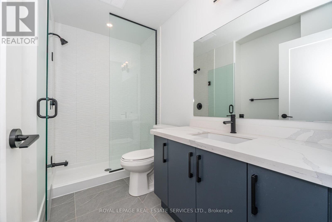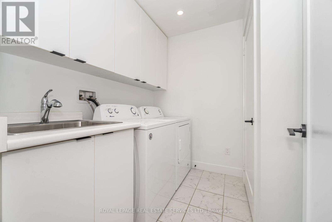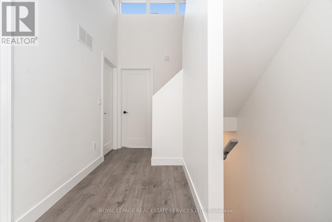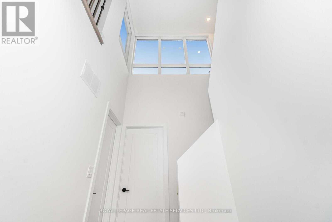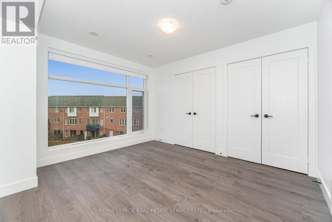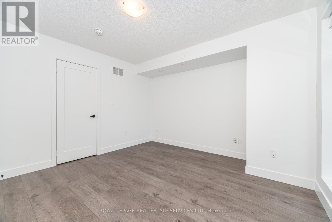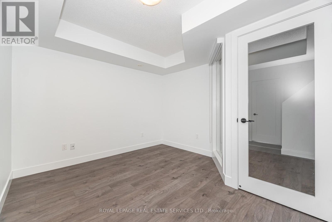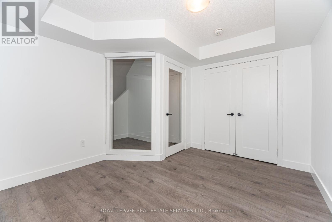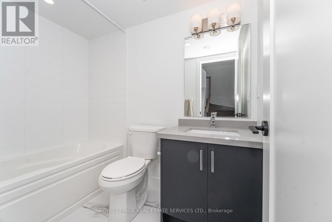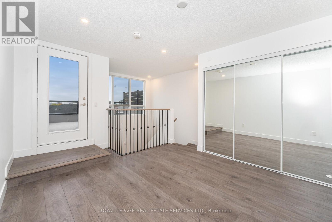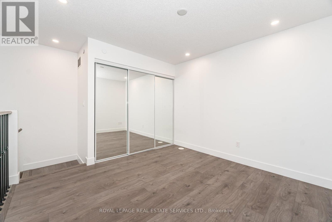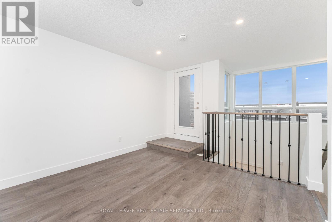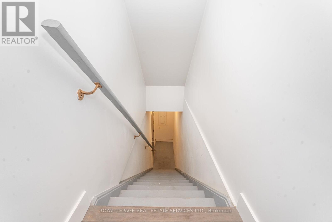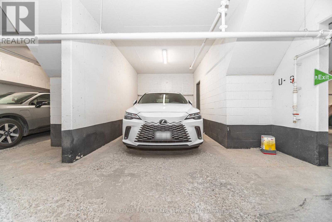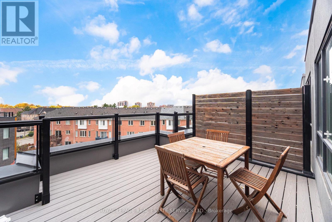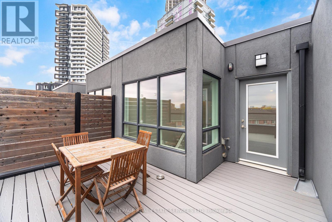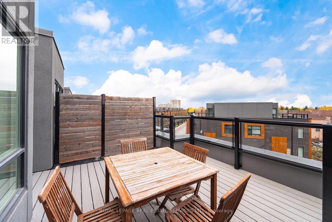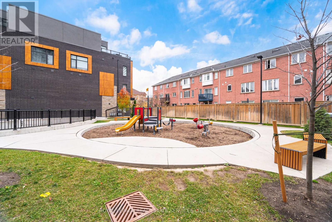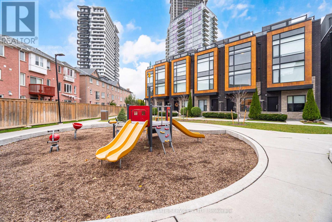Team Finora | Dan Kate and Jodie Finora | Niagara's Top Realtors | ReMax Niagara Realty Ltd.
9 - 200 Malta Avenue Brampton, Ontario L6Y 6H8
4 Bedroom
3 Bathroom
1,400 - 1,599 ft2
Central Air Conditioning
Forced Air
Landscaped
$849,900Maintenance, Common Area Maintenance
$391.42 Monthly
Maintenance, Common Area Maintenance
$391.42 MonthlyModern Townhouse Near Sheridan College & Shoppers World! Bright, stylish, and move-in ready! This contemporary townhouse features 9ft ceilings, quartz countertops, stainless steel appliances, premium laminate floors, and a private rooftop terrace with gas line for BBQs. Underground parking, sleek wood staircase, and modern finishes throughout. Perfectly located with easy access to transit, highways, and all local amenities. (id:61215)
Property Details
| MLS® Number | W12516818 |
| Property Type | Single Family |
| Community Name | Fletcher's Creek South |
| Community Features | Pets Allowed With Restrictions |
| Equipment Type | Water Heater |
| Features | Flat Site, Carpet Free |
| Parking Space Total | 1 |
| Rental Equipment Type | Water Heater |
Building
| Bathroom Total | 3 |
| Bedrooms Above Ground | 3 |
| Bedrooms Below Ground | 1 |
| Bedrooms Total | 4 |
| Age | 0 To 5 Years |
| Appliances | Water Heater - Tankless, Dishwasher, Dryer, Hood Fan, Microwave, Stove, Washer, Window Coverings, Refrigerator |
| Basement Type | None |
| Cooling Type | Central Air Conditioning |
| Exterior Finish | Brick, Stone |
| Flooring Type | Laminate, Ceramic |
| Foundation Type | Concrete |
| Half Bath Total | 1 |
| Heating Fuel | Natural Gas |
| Heating Type | Forced Air |
| Stories Total | 3 |
| Size Interior | 1,400 - 1,599 Ft2 |
| Type | Row / Townhouse |
Parking
| Underground | |
| Garage |
Land
| Acreage | No |
| Landscape Features | Landscaped |
Rooms
| Level | Type | Length | Width | Dimensions |
|---|---|---|---|---|
| Second Level | Primary Bedroom | 4.32 m | 3.78 m | 4.32 m x 3.78 m |
| Second Level | Laundry Room | 1.89 m | 1.25 m | 1.89 m x 1.25 m |
| Third Level | Bedroom 2 | 3.65 m | 3.78 m | 3.65 m x 3.78 m |
| Third Level | Bedroom 3 | 3.65 m | 3.11 m | 3.65 m x 3.11 m |
| Upper Level | Loft | 3.04 m | 4.17 m | 3.04 m x 4.17 m |
| Ground Level | Living Room | 4.32 m | 5.73 m | 4.32 m x 5.73 m |
| Ground Level | Kitchen | 3.04 m | 3.04 m | 3.04 m x 3.04 m |

