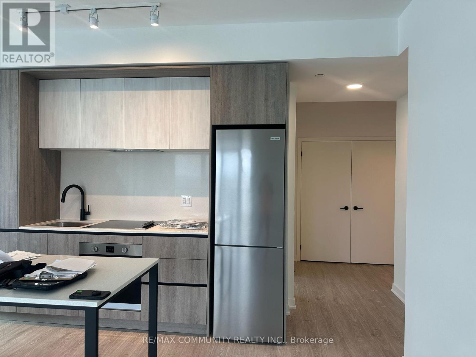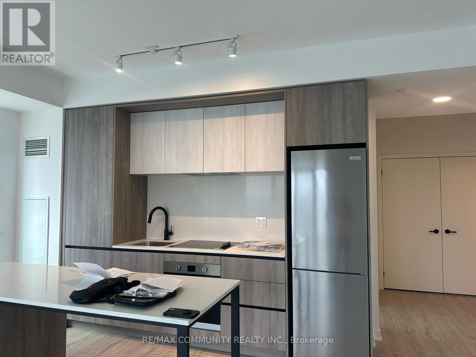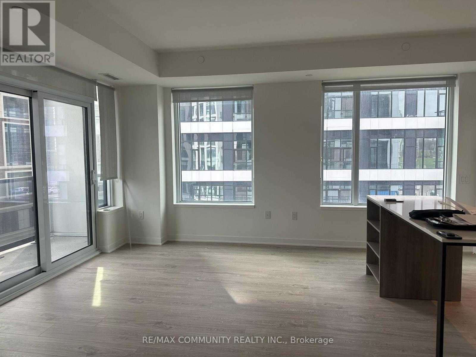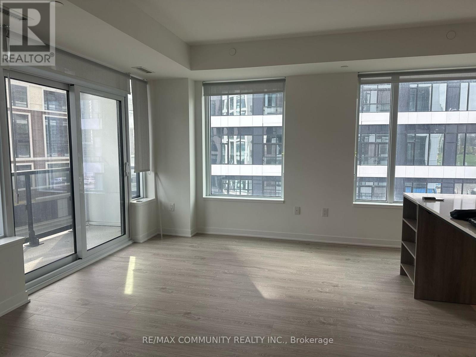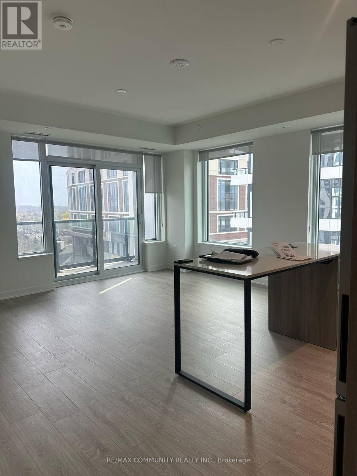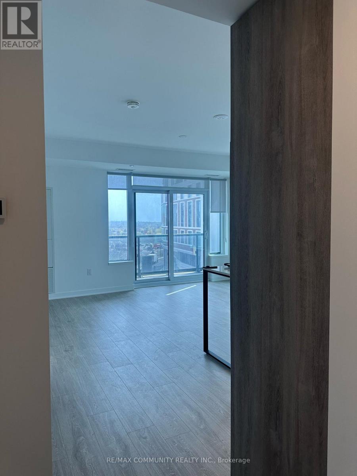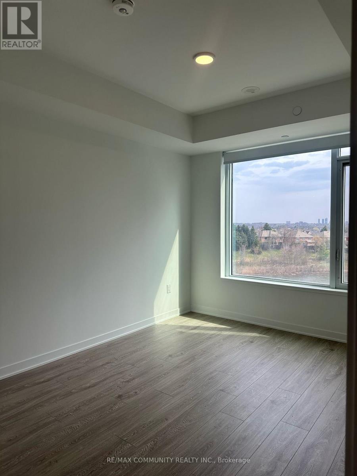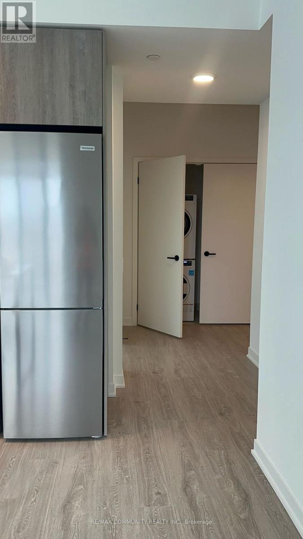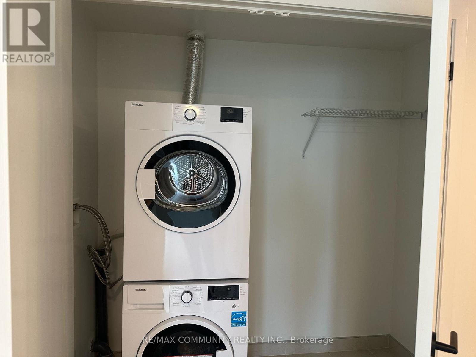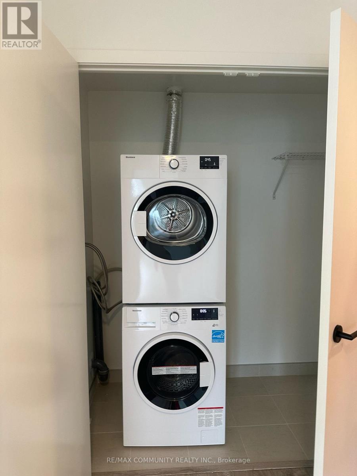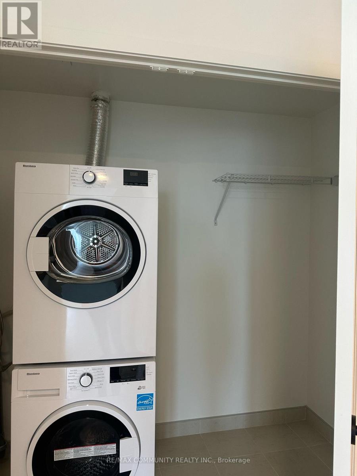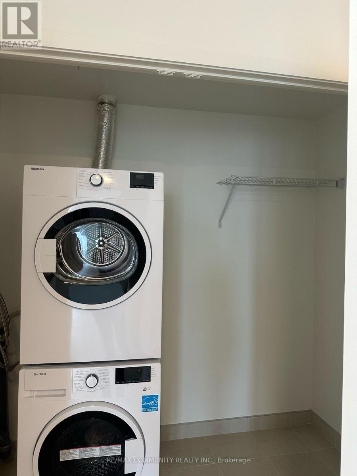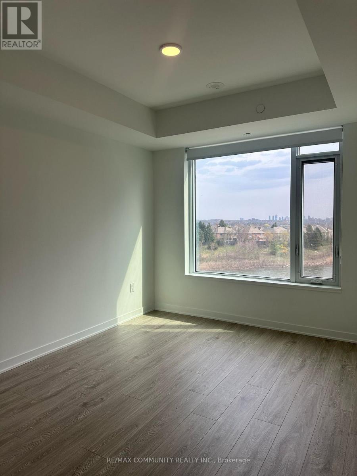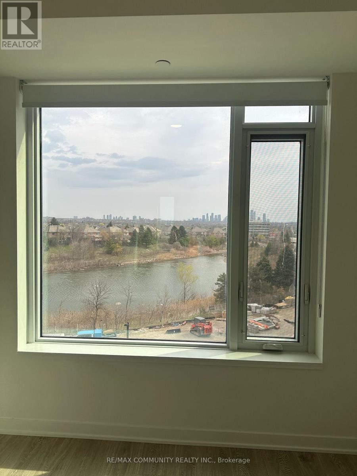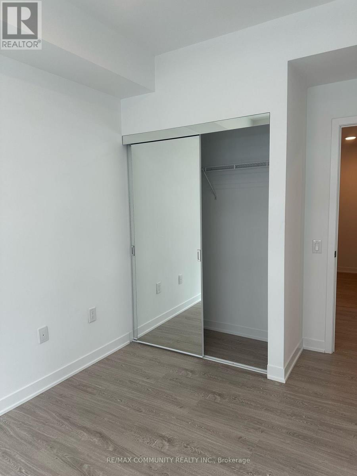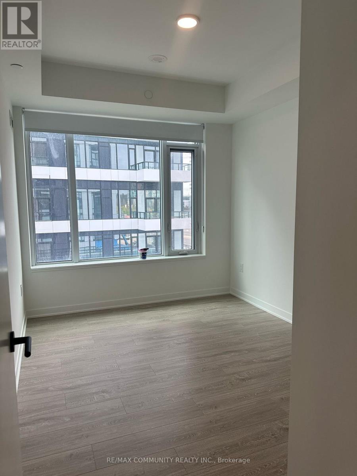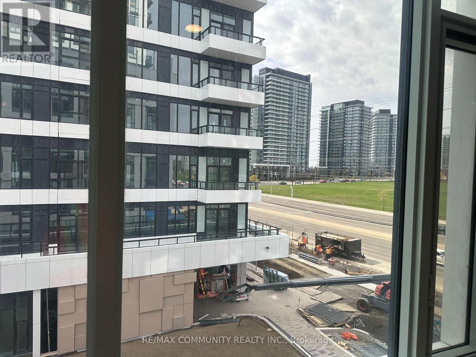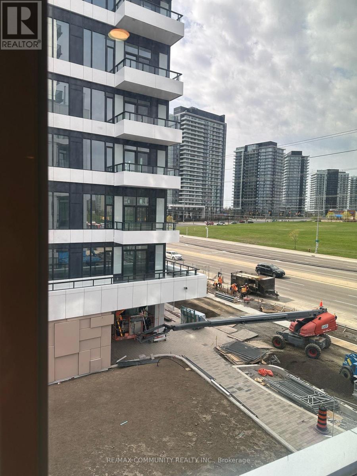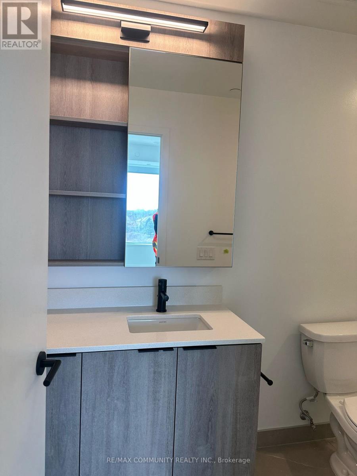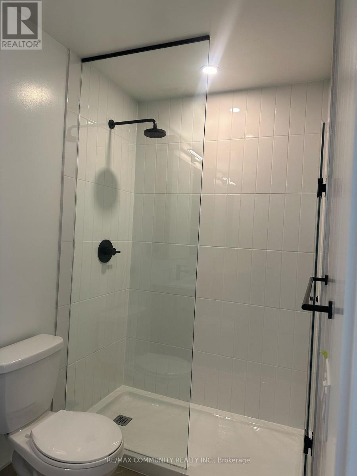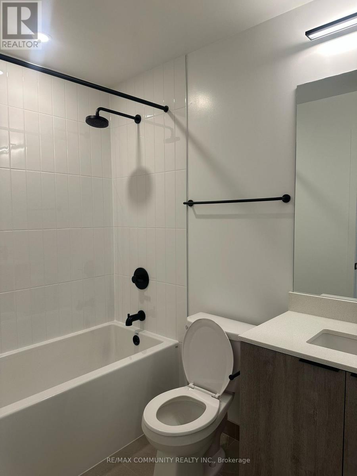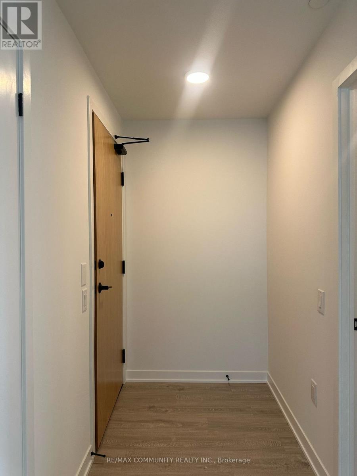2 Bedroom
2 Bathroom
800 - 899 ft2
Indoor Pool
Central Air Conditioning
Forced Air
$2,950 Monthly
Live in style at Kindred by Daniels, a stunning brand-new 2-bedroom, 2-bathroom corner suite located in the vibrant heart of Erin Mills, Mississauga. 9' smooth ceilings, premium laminate flooring, and modern neutral finishes throughout. The sleek contemporary kitchen features built-in stainless steel appliances-fridge, stove, microwave, dishwasher-and a stacked washer and dryer for your convenience. The suite comes with one underground parking space and one locker. Enjoy an impressive range of building amenities, including a 24-hour concierge, fitness centre and yoga studio, co-working and boardroom spaces, party and games rooms, pet spa, outdoor terrace with BBQs and firepit, DIY/workshop, theatre room, and beautifully landscaped community gardens. Perfectly situated within walking distance to Erin Mills Town Centre, Credit Valley Hospital, University of Toronto, Mississauga, Sheridan College, parks , grocery stores, etc. (id:61215)
Property Details
|
MLS® Number
|
W12518354 |
|
Property Type
|
Single Family |
|
Community Name
|
Central Erin Mills |
|
Amenities Near By
|
Hospital, Park, Schools |
|
Community Features
|
Pets Allowed With Restrictions, School Bus |
|
Parking Space Total
|
1 |
|
Pool Type
|
Indoor Pool |
Building
|
Bathroom Total
|
2 |
|
Bedrooms Above Ground
|
2 |
|
Bedrooms Total
|
2 |
|
Amenities
|
Exercise Centre, Recreation Centre, Storage - Locker |
|
Appliances
|
Garage Door Opener Remote(s), Window Coverings |
|
Basement Type
|
None |
|
Cooling Type
|
Central Air Conditioning |
|
Exterior Finish
|
Concrete |
|
Flooring Type
|
Vinyl |
|
Heating Fuel
|
Natural Gas |
|
Heating Type
|
Forced Air |
|
Size Interior
|
800 - 899 Ft2 |
|
Type
|
Apartment |
Parking
Land
|
Acreage
|
No |
|
Land Amenities
|
Hospital, Park, Schools |
Rooms
| Level |
Type |
Length |
Width |
Dimensions |
|
Main Level |
Living Room |
3.47 m |
4.7 m |
3.47 m x 4.7 m |
|
Main Level |
Kitchen |
3.47 m |
4.7 m |
3.47 m x 4.7 m |
|
Main Level |
Bedroom |
3.78 m |
3.02 m |
3.78 m x 3.02 m |
|
Main Level |
Bedroom 2 |
2.77 m |
3.17 m |
2.77 m x 3.17 m |
https://www.realtor.ca/real-estate/29076913/404-2495-eglinton-avenue-w-mississauga-central-erin-mills-central-erin-mills

