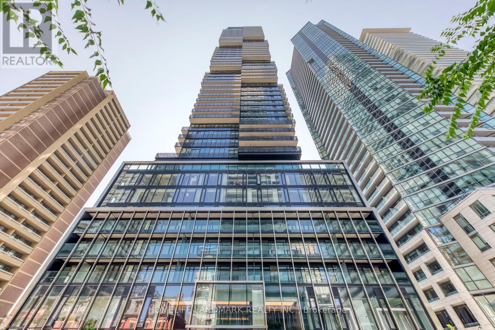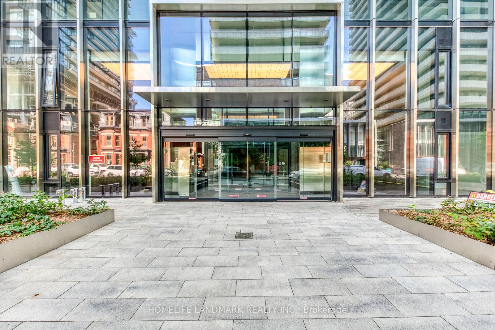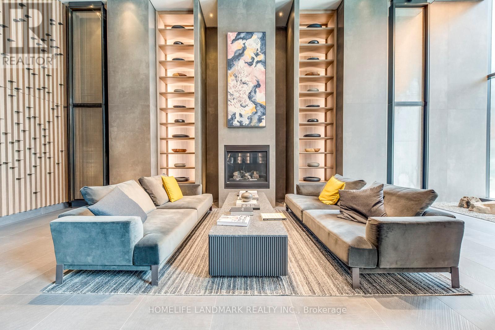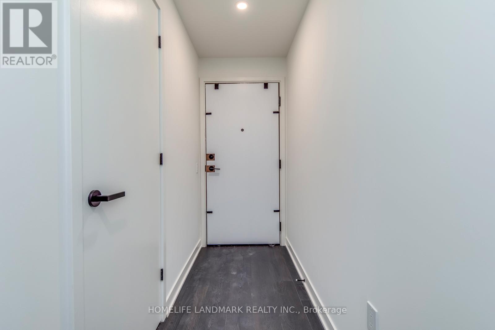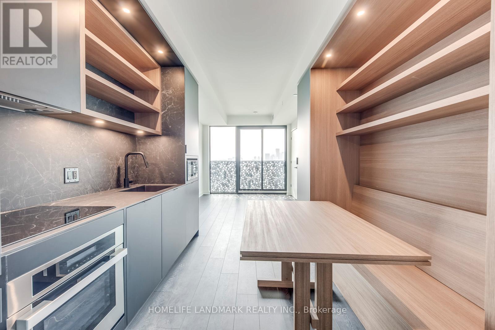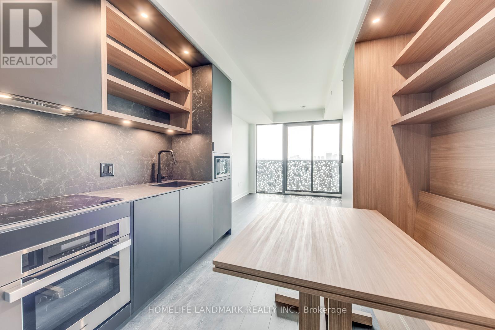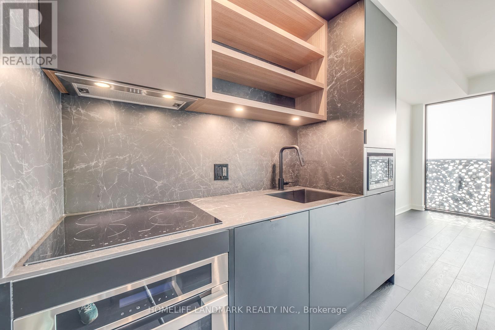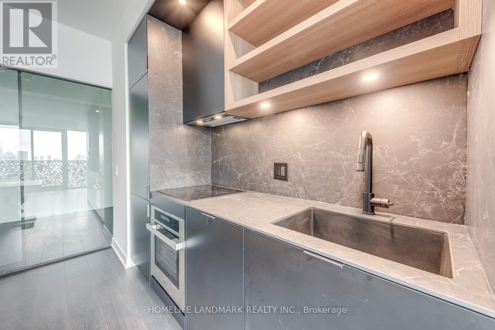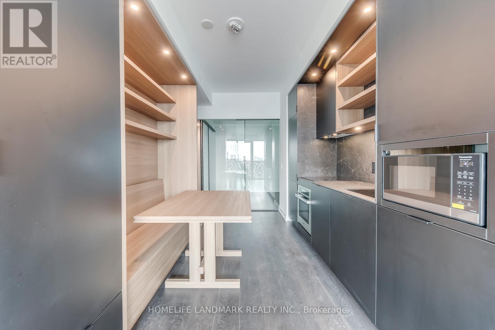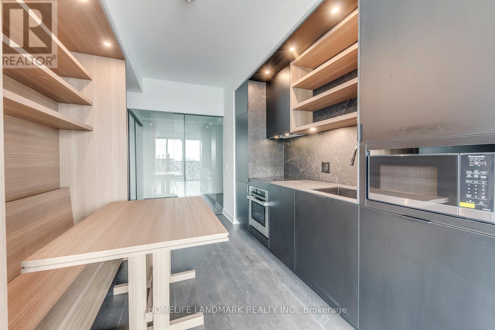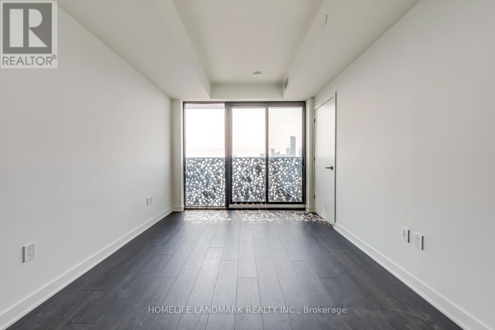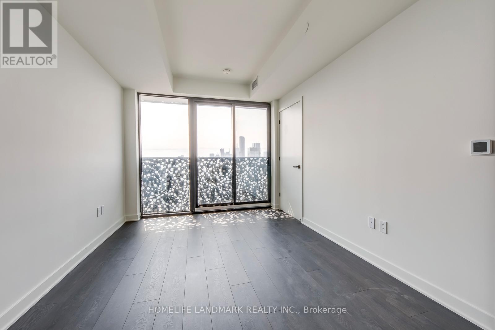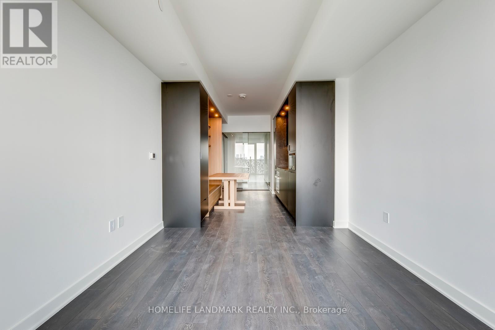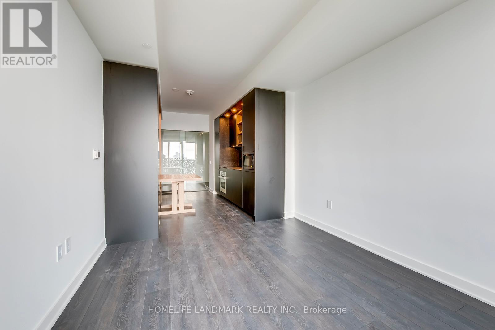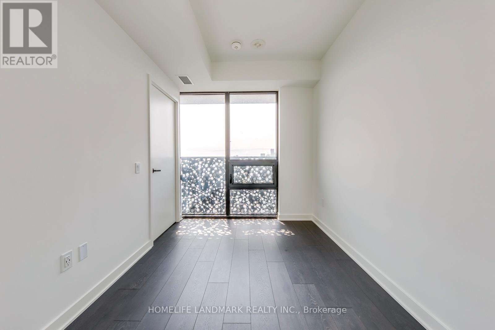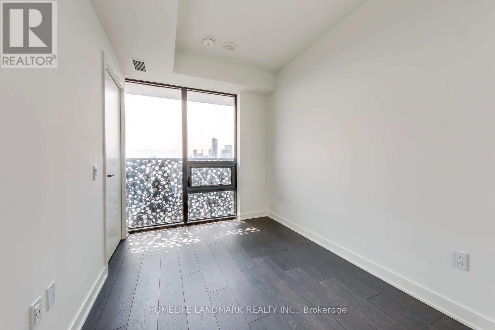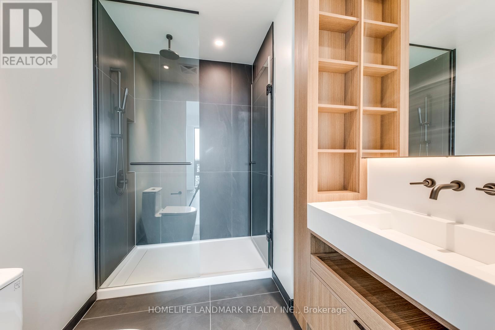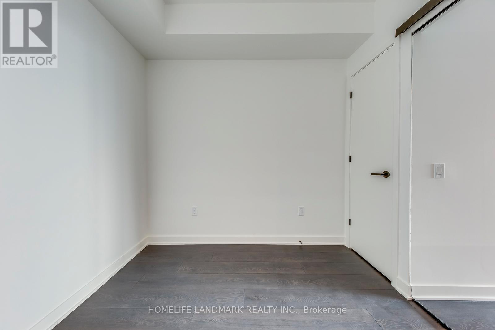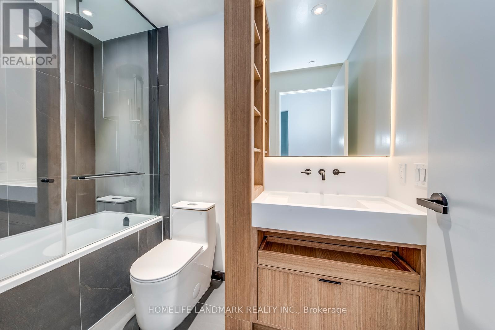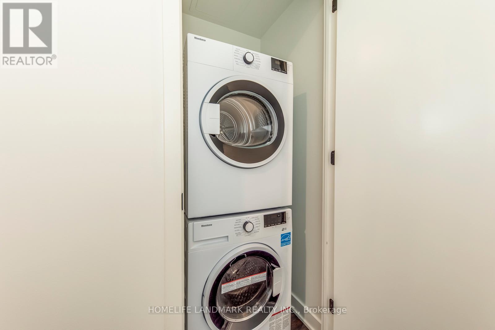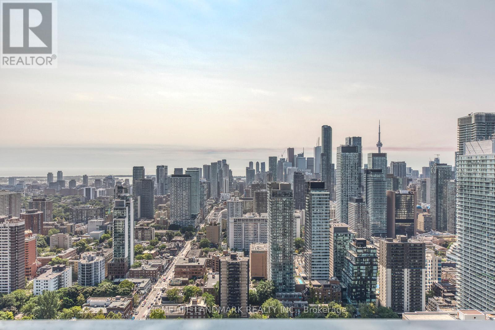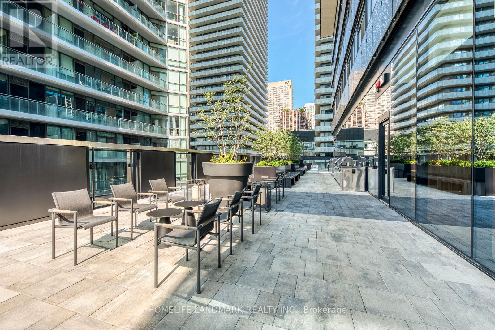2 Bedroom
2 Bathroom
700 - 799 ft2
Central Air Conditioning
Heat Pump, Not Known
$3,200 Monthly
High level Stunning Luxury 2-Bedroom, 2-Bath Unit Available for Lease at 55C Bloor Yorkville Residences for lease. Located in the heart of Toronto's prestigious Bloor/Yorkville area, this high-floor suite offers breathtaking south-facing views of the lake and city skyline. The unit features a very functional layout with 9-foot ceilings, a modern kitchen with built-in appliances, sleek porcelain slab countertops, and soft-close cabinetry. The kitchen includes a built-in table, perfect for both personal use and entertaining guests. The suite also boasts integrated storage, a movable dining table, a built-in bench, bath storage, and a shower niche. Building amenities include a large fitness studio, party rooms, an outdoor terrace, and a lounge with BBQs and fire pits, among other features Conveniently located steps from Bloor/Yonge stations and just minutes from the University of Toronto, Toronto Metropolitan University, hospitals, retail, and entertainment options, this extraordinary condo offers finishes and features you wont find elsewhere. (id:61215)
Property Details
|
MLS® Number
|
C12525028 |
|
Property Type
|
Single Family |
|
Community Name
|
Church-Yonge Corridor |
|
Amenities Near By
|
Hospital, Park, Public Transit, Schools, Place Of Worship |
|
Community Features
|
Pets Allowed With Restrictions |
|
Features
|
Balcony |
Building
|
Bathroom Total
|
2 |
|
Bedrooms Above Ground
|
2 |
|
Bedrooms Total
|
2 |
|
Age
|
New Building |
|
Amenities
|
Security/concierge, Exercise Centre, Party Room |
|
Appliances
|
Dishwasher, Freezer, Microwave, Oven, Stove, Window Coverings, Refrigerator |
|
Basement Type
|
None |
|
Cooling Type
|
Central Air Conditioning |
|
Exterior Finish
|
Concrete |
|
Flooring Type
|
Porcelain Tile |
|
Heating Fuel
|
Electric |
|
Heating Type
|
Heat Pump, Not Known |
|
Size Interior
|
700 - 799 Ft2 |
|
Type
|
Apartment |
Parking
Land
|
Acreage
|
No |
|
Land Amenities
|
Hospital, Park, Public Transit, Schools, Place Of Worship |
Rooms
| Level |
Type |
Length |
Width |
Dimensions |
|
Main Level |
Living Room |
4.92 m |
5.25 m |
4.92 m x 5.25 m |
|
Main Level |
Primary Bedroom |
2.75 m |
4.05 m |
2.75 m x 4.05 m |
|
Main Level |
Bathroom |
|
|
Measurements not available |
|
Main Level |
Bedroom 2 |
2.7 m |
2.7 m |
2.7 m x 2.7 m |
|
Main Level |
Bathroom |
|
|
Measurements not available |
https://www.realtor.ca/real-estate/29083750/4103-55-charles-street-e-toronto-church-yonge-corridor-church-yonge-corridor

