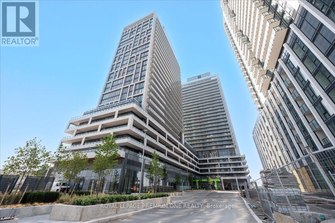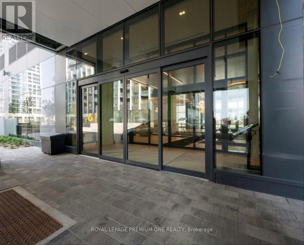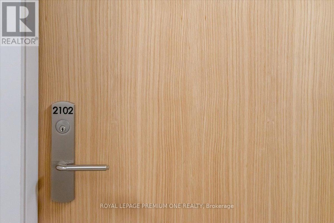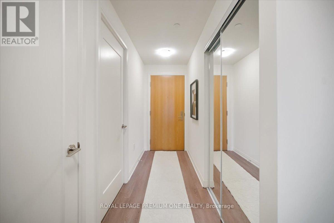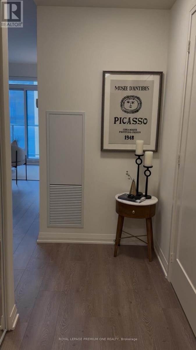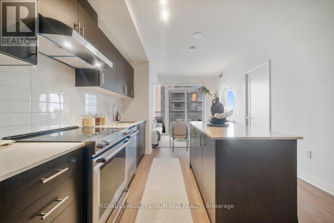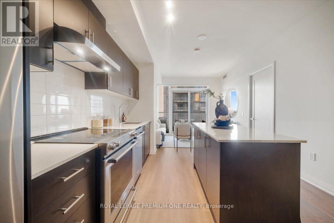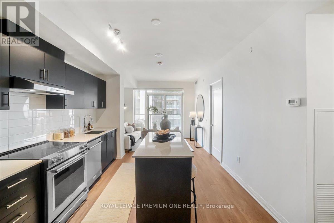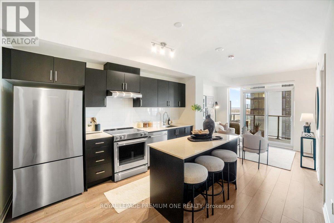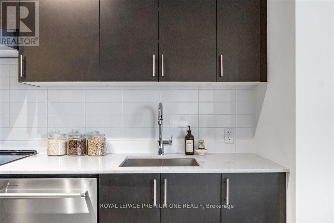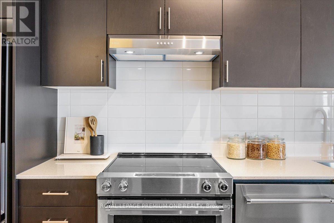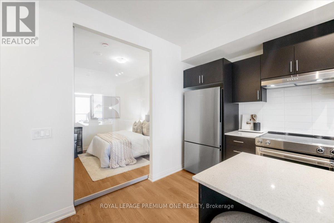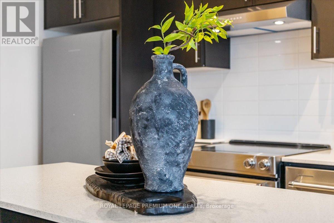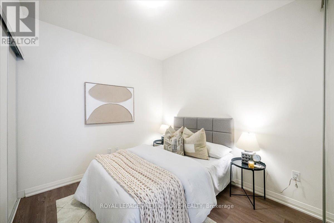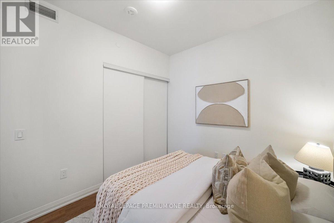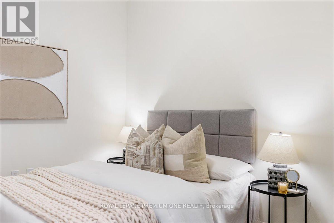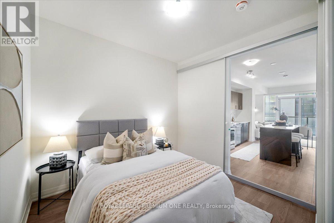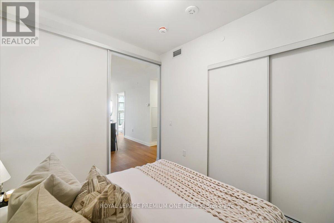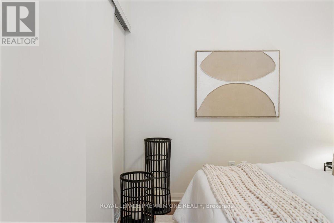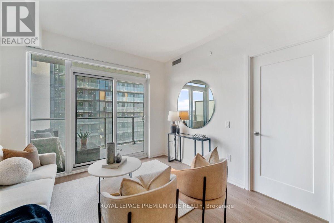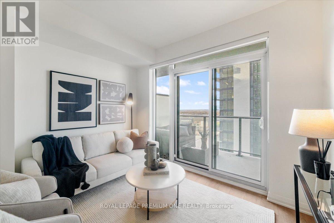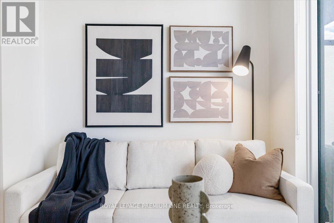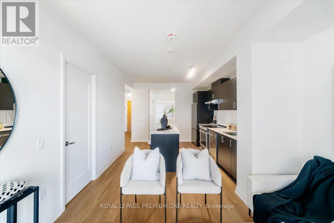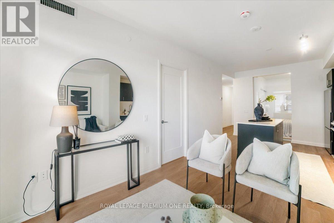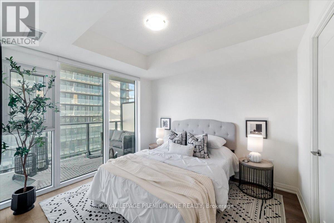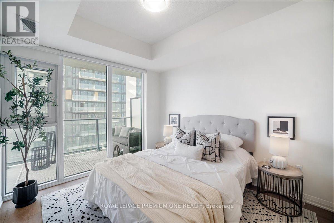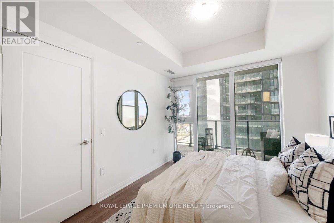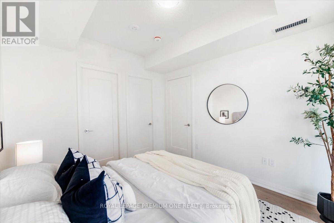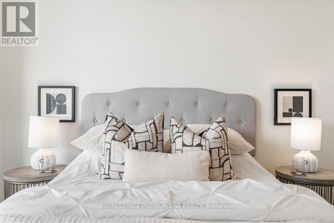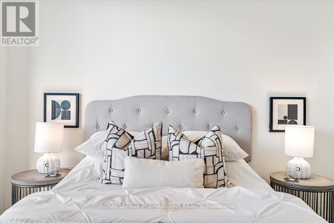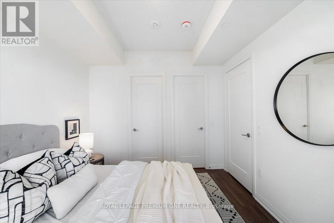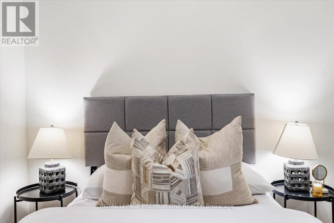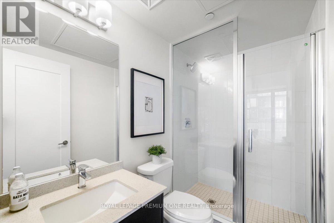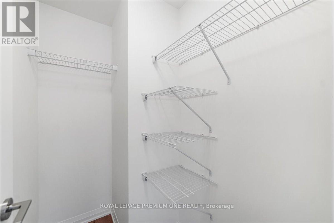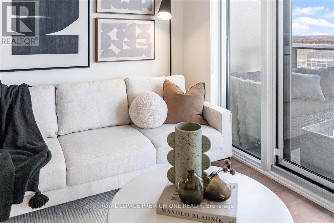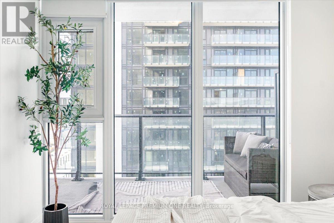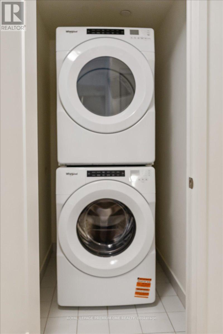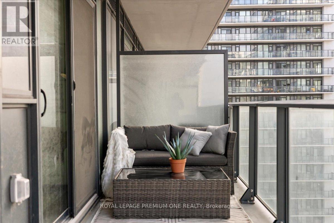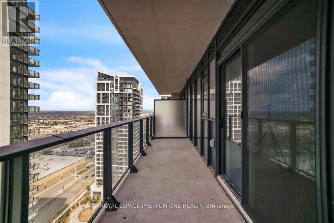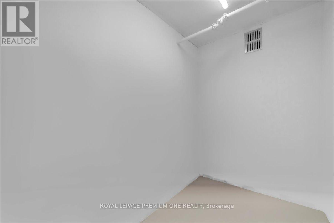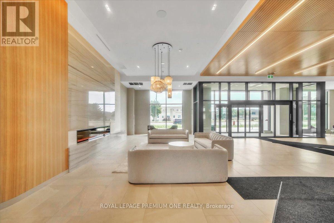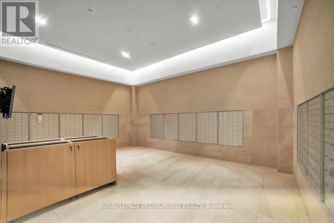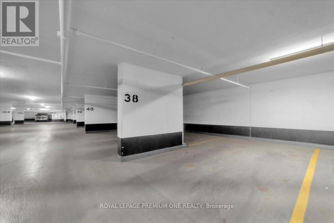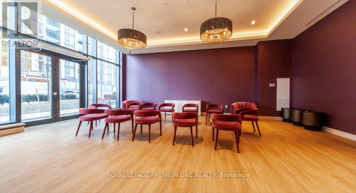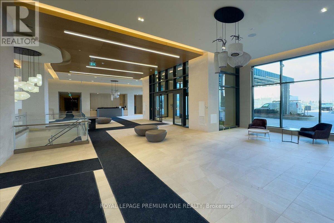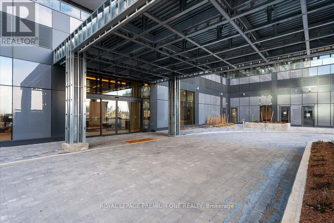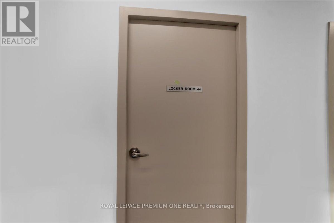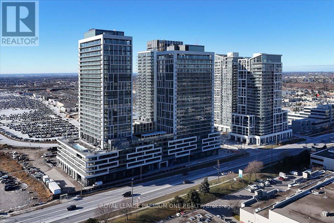Team Finora | Dan Kate and Jodie Finora | Niagara's Top Realtors | ReMax Niagara Realty Ltd.
2102 - 8960 Jane Street Vaughan, Ontario L4K 0N9
$599,999Maintenance, Common Area Maintenance, Insurance, Parking
$446.83 Monthly
Maintenance, Common Area Maintenance, Insurance, Parking
$446.83 MonthlyBe among the first to experience sophisticated urban living in this brand-new, elegantly designed 2-bedroom, 2-bath suite at Charisma2 on the Park - North Tower. Offering 735 sq.ft. of interior space plus a 132 sq.ft. private balcony (a total of 867 sq.ft.), this stunning suite combines comfort, style, and convenience in every detail. Perched on a high floor, enjoy breathtaking city views and unforgettable sunsets through 9-ft floor-to-ceiling windows that fill the home with natural light. The open-concept layout blends modern design and everyday functionality, featuring laminate flooring throughout and a sleek, contemporary kitchen complete with quartz countertops, a central island, and premium stainless s teel appliances - perfect for entertaining friends and family. The primary bedroom boasts a luxurious 3-piece ensuite and walk-in closet, while the spacious second bedroom offers flexibility for guests, a home office, or a growing family. This exceptional suite also includes 2 lockers, one of which is a Premium Storage 53 sq.ft. temperature-controlled Locker and the other a bicycle locker located in the Underground Garage area for added convenience, and one Underground parking space. So many thoughtful upgrades. Residents enjoy 5-star resort-style amenities including a grand lobby, outdoor pool & terrace, rooftop lounge, fitness centre, yoga studio, pet grooming station, party room, theatre, billiards room, bocce courts, and so much more. All these just steps from Vaughan Mills, transit, dining, and major highways. Don't miss out on this incredible opportunity to make this exceptional suite your new home! (id:61215)
Property Details
| MLS® Number | N12524014 |
| Property Type | Single Family |
| Community Name | Concord |
| Community Features | Pets Allowed With Restrictions |
| Features | Balcony |
| Parking Space Total | 1 |
| Pool Type | Outdoor Pool |
| View Type | City View |
Building
| Bathroom Total | 2 |
| Bedrooms Above Ground | 2 |
| Bedrooms Total | 2 |
| Age | New Building |
| Amenities | Recreation Centre, Exercise Centre, Party Room, Storage - Locker, Security/concierge |
| Appliances | Blinds, Dishwasher, Dryer, Hood Fan, Stove, Washer, Refrigerator |
| Basement Type | None |
| Cooling Type | Central Air Conditioning |
| Exterior Finish | Concrete |
| Flooring Type | Laminate |
| Heating Fuel | Electric |
| Heating Type | Heat Pump, Not Known |
| Size Interior | 700 - 799 Ft2 |
| Type | Apartment |
Parking
| Underground | |
| Garage |
Land
| Acreage | No |
Rooms
| Level | Type | Length | Width | Dimensions |
|---|---|---|---|---|
| Main Level | Living Room | 6.675 m | 3.341 m | 6.675 m x 3.341 m |
| Main Level | Kitchen | 6.675 m | 3.341 m | 6.675 m x 3.341 m |
| Main Level | Primary Bedroom | 3.353 m | 3.048 m | 3.353 m x 3.048 m |
| Main Level | Bedroom 2 | 2.743 m | 3.048 m | 2.743 m x 3.048 m |
| Main Level | Dining Room | 6.675 m | 3.341 m | 6.675 m x 3.341 m |
https://www.realtor.ca/real-estate/29082584/2102-8960-jane-street-vaughan-concord-concord

