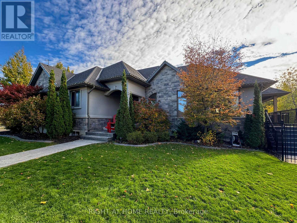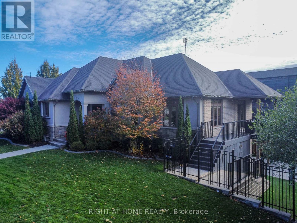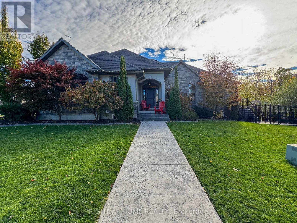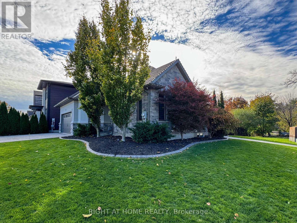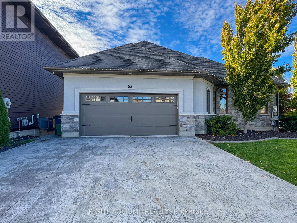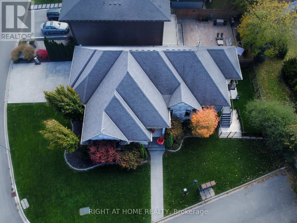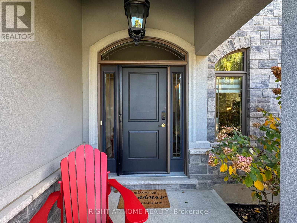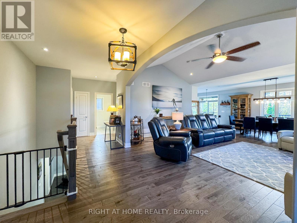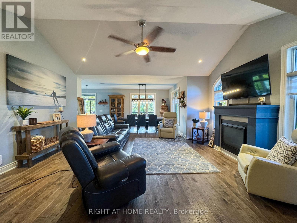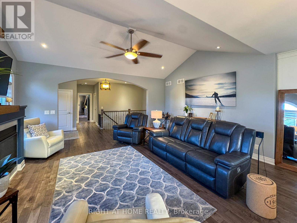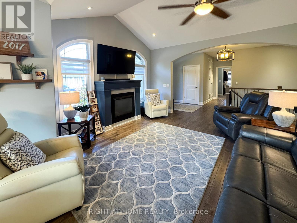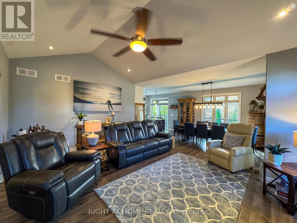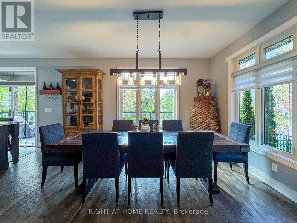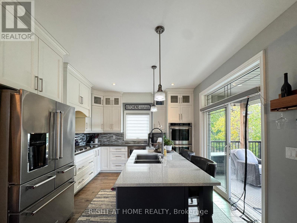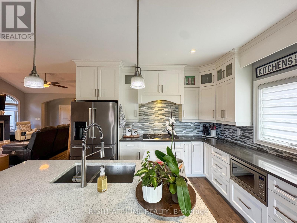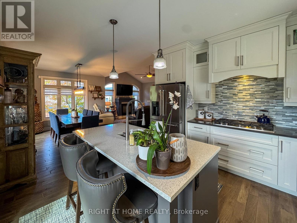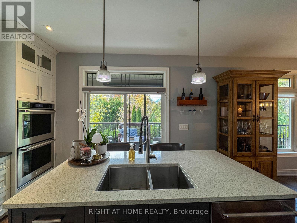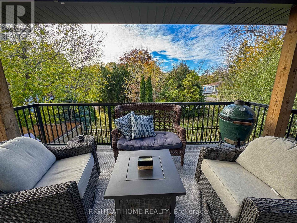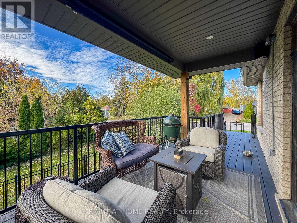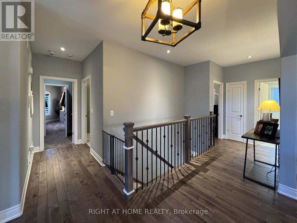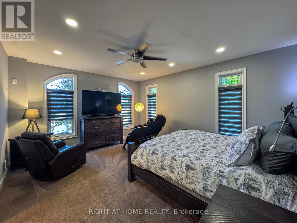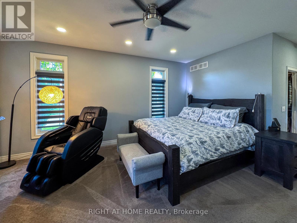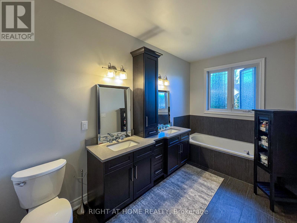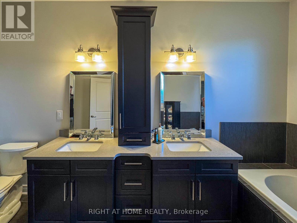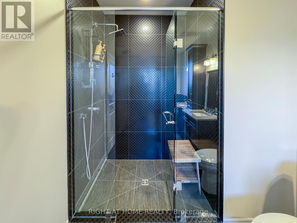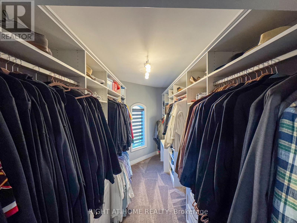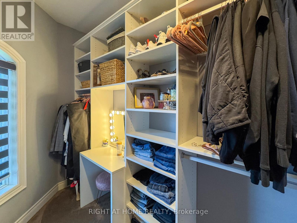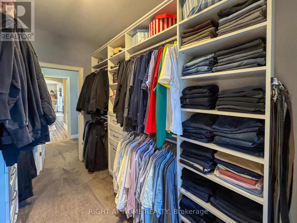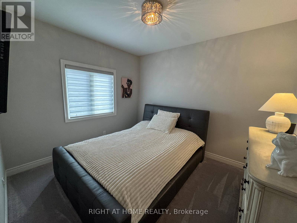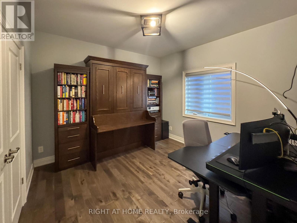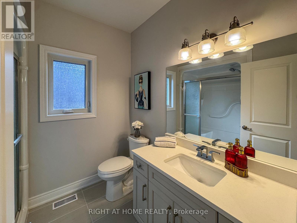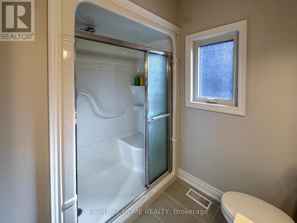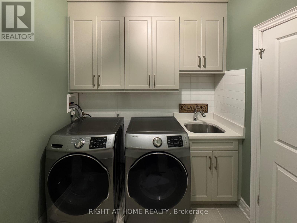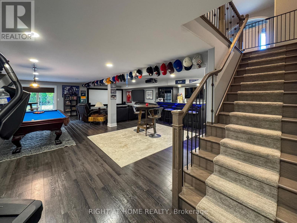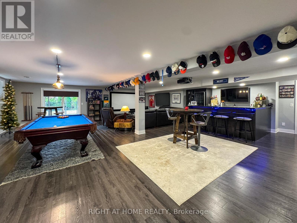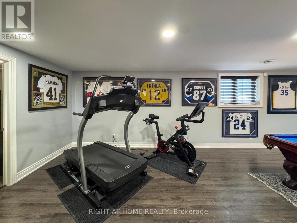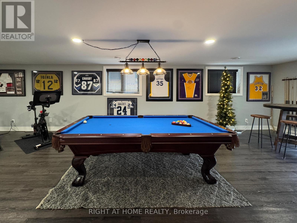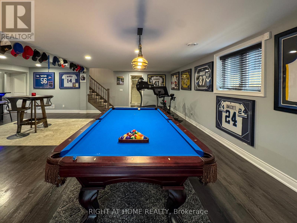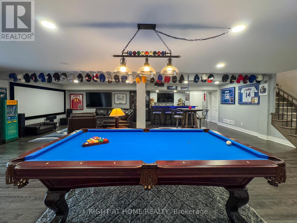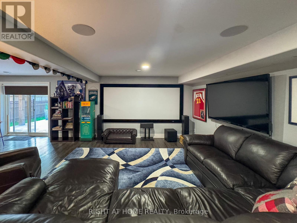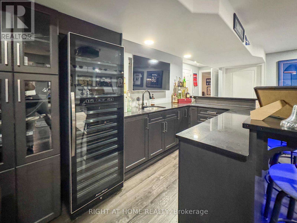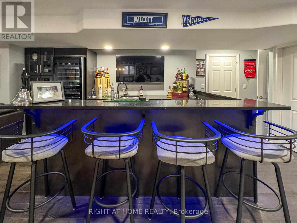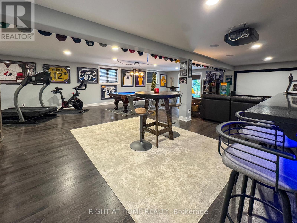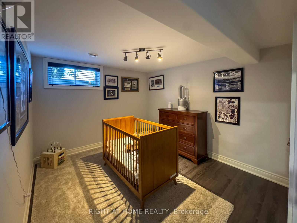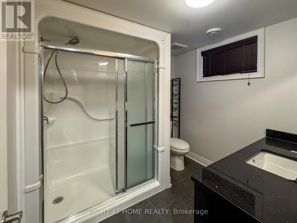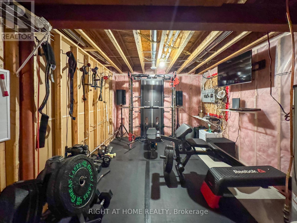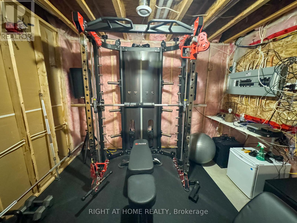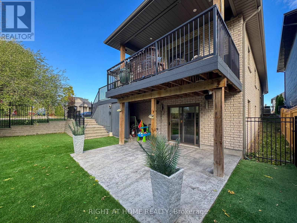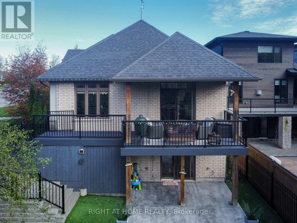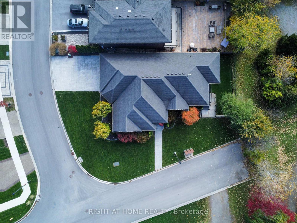4 Bedroom
3 Bathroom
1,500 - 2,000 ft2
Bungalow
Fireplace
Central Air Conditioning, Air Exchanger
Forced Air
$4,500 Monthly
Executive turnkey living at 85 Mackenzie King Ave, St. Catharines. This fully furnished high-end bungalow showcases impeccable craftsmanship and luxurious finishes throughout. Soaring vaulted ceilings crown the open-concept main floor, uniting living, dining, and entertaining spaces in a flood of natural light. The primary suite features a bespoke walk-in closet and a beautiful 5-piece ensuite. An additional bedroom, a dedicated office, a 4-piece bath, and a main floor laundry room complete the principal level. Make your way down to the fully finished lower level tailored for the elite sports enthusiast. An expansive rec room boasts a professional-grade pool table, cinematic projector, sleek wet bar, Peloton, treadmill, and curated fitness equipment. An additional bedroom and a 3-piece bath complete this entertainer's paradise. Perfectly positioned in a prestigious St. Catharines neighbourhood, this rare furnished masterpiece awaits a discerning professional. (id:61215)
Property Details
|
MLS® Number
|
X12523228 |
|
Property Type
|
Single Family |
|
Community Name
|
455 - Secord Woods |
|
Features
|
In Suite Laundry |
|
Parking Space Total
|
6 |
Building
|
Bathroom Total
|
3 |
|
Bedrooms Above Ground
|
3 |
|
Bedrooms Below Ground
|
1 |
|
Bedrooms Total
|
4 |
|
Amenities
|
Fireplace(s) |
|
Appliances
|
Garage Door Opener Remote(s), Oven - Built-in, Range |
|
Architectural Style
|
Bungalow |
|
Basement Development
|
Finished |
|
Basement Features
|
Walk Out |
|
Basement Type
|
N/a (finished) |
|
Construction Style Attachment
|
Detached |
|
Cooling Type
|
Central Air Conditioning, Air Exchanger |
|
Exterior Finish
|
Brick, Stone |
|
Fireplace Present
|
Yes |
|
Foundation Type
|
Poured Concrete |
|
Heating Fuel
|
Natural Gas |
|
Heating Type
|
Forced Air |
|
Stories Total
|
1 |
|
Size Interior
|
1,500 - 2,000 Ft2 |
|
Type
|
House |
|
Utility Water
|
Municipal Water |
Parking
Land
|
Acreage
|
No |
|
Sewer
|
Sanitary Sewer |
|
Size Frontage
|
76 Ft |
|
Size Irregular
|
76 Ft |
|
Size Total Text
|
76 Ft |
Rooms
| Level |
Type |
Length |
Width |
Dimensions |
|
Lower Level |
Recreational, Games Room |
10.06 m |
8.23 m |
10.06 m x 8.23 m |
|
Lower Level |
Bedroom |
4.34 m |
3.15 m |
4.34 m x 3.15 m |
|
Lower Level |
Bathroom |
4.34 m |
3.15 m |
4.34 m x 3.15 m |
|
Main Level |
Living Room |
5.64 m |
4.27 m |
5.64 m x 4.27 m |
|
Main Level |
Dining Room |
3.91 m |
3.71 m |
3.91 m x 3.71 m |
|
Main Level |
Kitchen |
4.52 m |
3.66 m |
4.52 m x 3.66 m |
|
Main Level |
Primary Bedroom |
5.18 m |
4.27 m |
5.18 m x 4.27 m |
|
Main Level |
Bedroom 2 |
3.35 m |
3.81 m |
3.35 m x 3.81 m |
|
Main Level |
Office |
3.66 m |
3.45 m |
3.66 m x 3.45 m |
|
Main Level |
Laundry Room |
2.24 m |
2.62 m |
2.24 m x 2.62 m |
|
Main Level |
Bathroom |
2.18 m |
2.44 m |
2.18 m x 2.44 m |
|
Main Level |
Bathroom |
3.84 m |
2.44 m |
3.84 m x 2.44 m |
https://www.realtor.ca/real-estate/29082054/85-mackenzie-king-avenue-st-catharines-secord-woods-455-secord-woods

