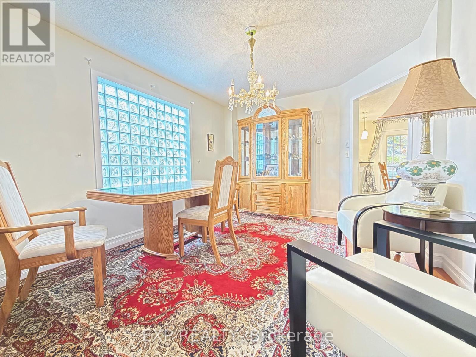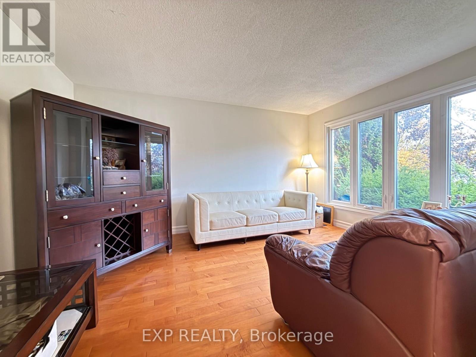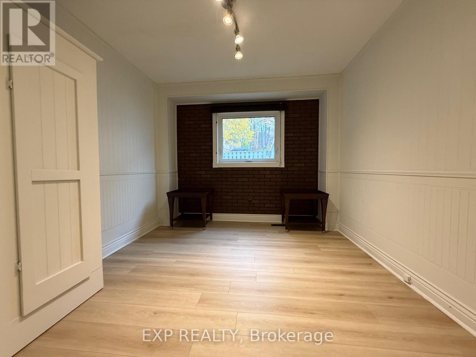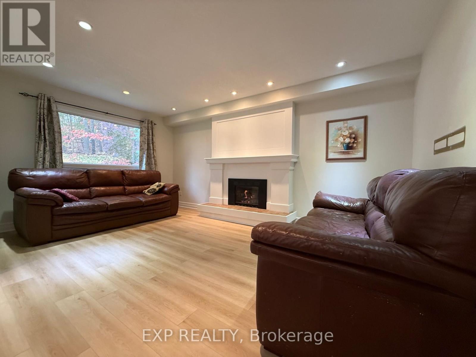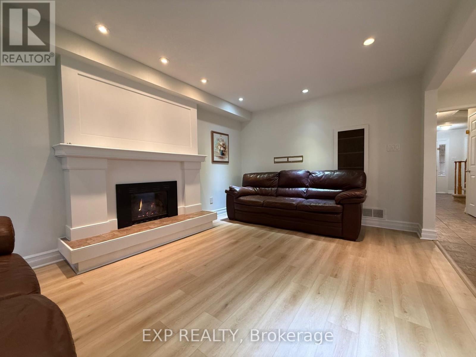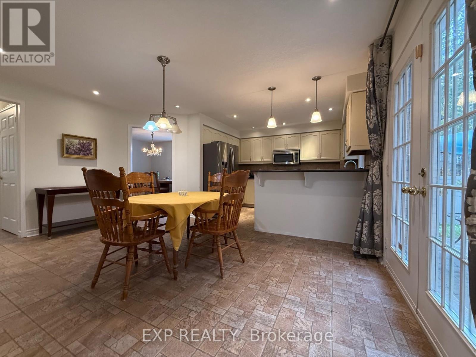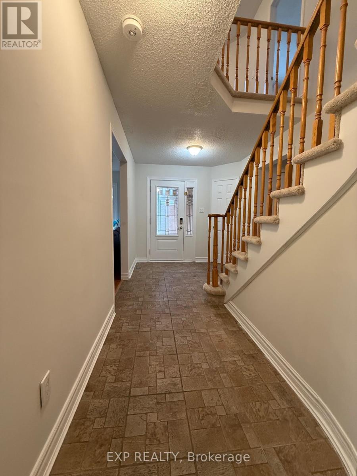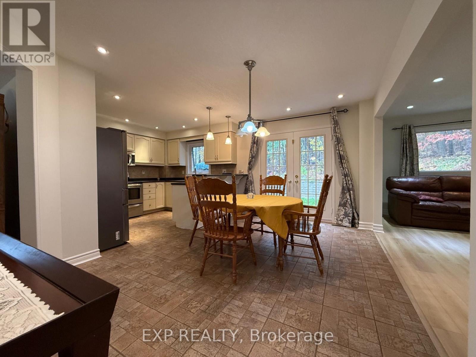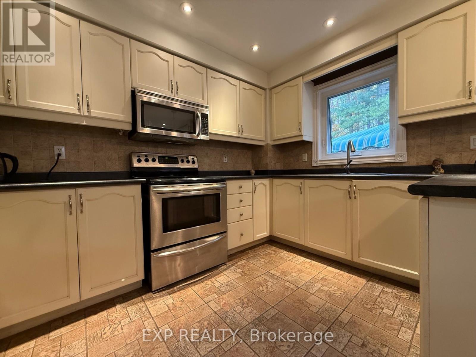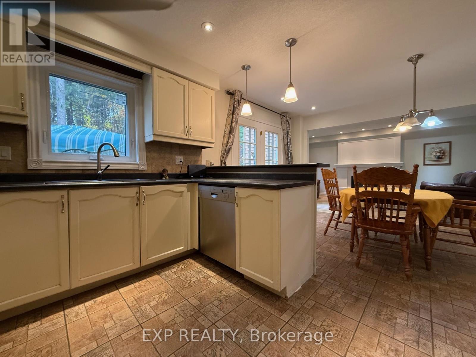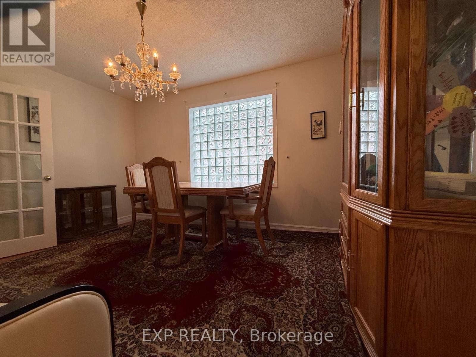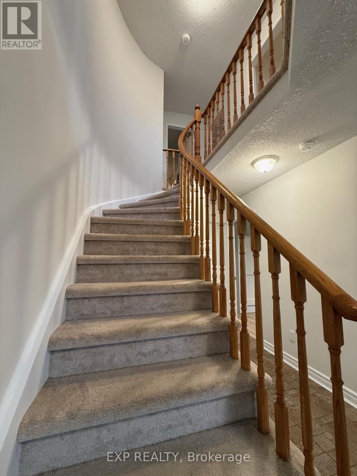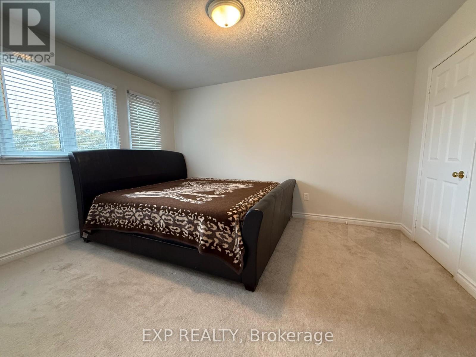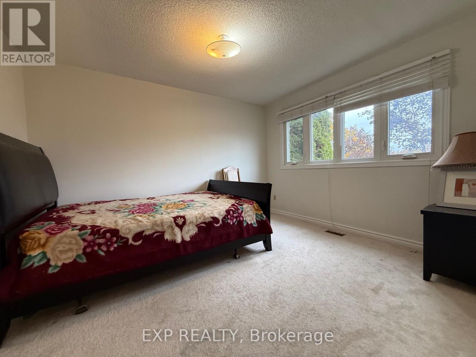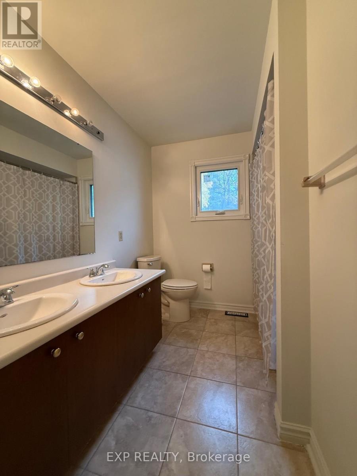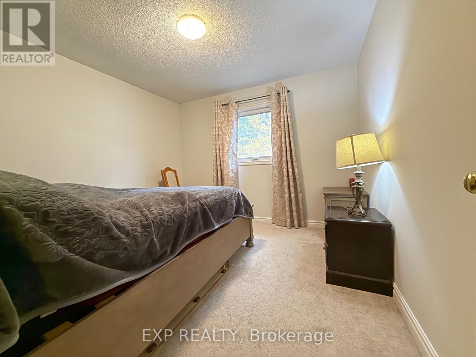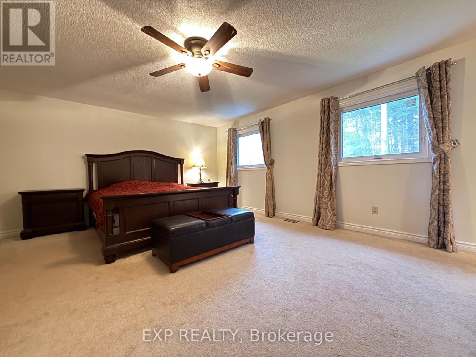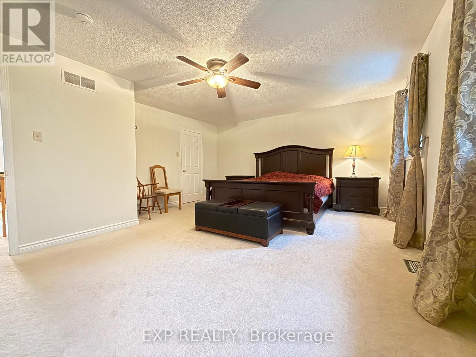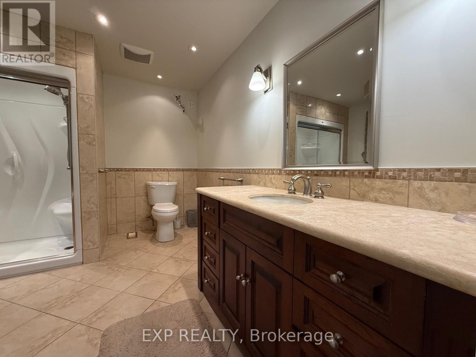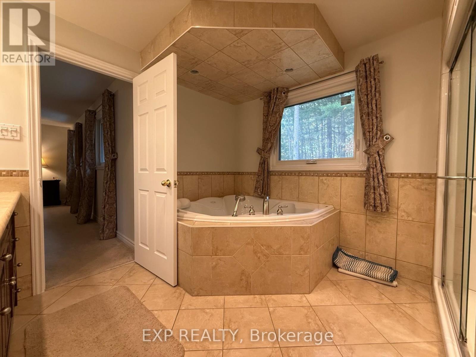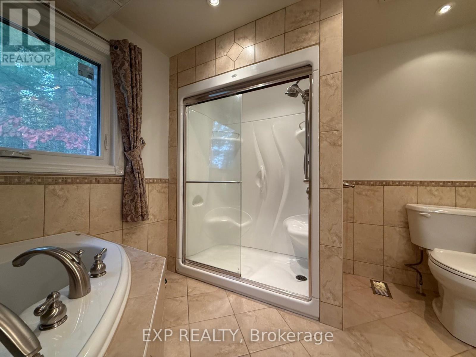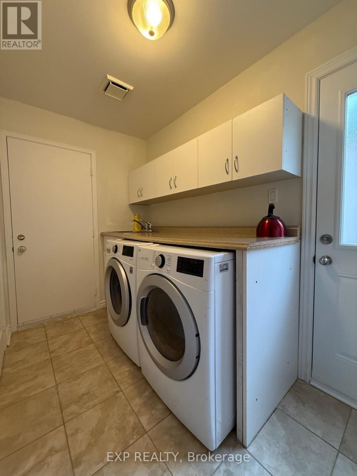5 Bedroom
3 Bathroom
2,500 - 3,000 ft2
Fireplace
Central Air Conditioning
Forced Air
$3,400 Monthly
Welcome to this stunning 5-bedroom, 3-bathroom family home perfectly situated on a quiet cul-de-sac, offering comfort, privacy, and natural beauty. Boasting an elegant open-concept layout with bright, spacious living and dining areas, this residence is ideal for both family living and entertaining. The modern kitchen features quality finishes, ample cabinetry, and a breakfast area overlooking the serene, forested backyard - your own private oasis with no rear neighbors. Upstairs, you'll find generously sized bedrooms, including a luxurious primary suite with a walk-in closet and spa-inspired ensuite. The finished lower level adds extra living space perfect for recreation or a home office. With parking for three vehicles, this home combines convenience with peaceful suburban charm. Nestled in a sought-after, family-friendly neighborhood, surrounded by nature and just minutes from parks, schools, shopping, and major amenities - a true gem for comfortable modern living. (id:61215)
Property Details
|
MLS® Number
|
S12519716 |
|
Property Type
|
Single Family |
|
Community Name
|
Letitia Heights |
|
Amenities Near By
|
Place Of Worship, Schools, Ski Area |
|
Features
|
Cul-de-sac, Conservation/green Belt, In Suite Laundry |
|
Parking Space Total
|
3 |
Building
|
Bathroom Total
|
3 |
|
Bedrooms Above Ground
|
5 |
|
Bedrooms Total
|
5 |
|
Amenities
|
Fireplace(s) |
|
Basement Features
|
Apartment In Basement |
|
Basement Type
|
N/a |
|
Construction Style Attachment
|
Detached |
|
Cooling Type
|
Central Air Conditioning |
|
Exterior Finish
|
Brick |
|
Fireplace Present
|
Yes |
|
Foundation Type
|
Poured Concrete |
|
Half Bath Total
|
1 |
|
Heating Fuel
|
Natural Gas |
|
Heating Type
|
Forced Air |
|
Stories Total
|
2 |
|
Size Interior
|
2,500 - 3,000 Ft2 |
|
Type
|
House |
|
Utility Water
|
Municipal Water |
Parking
Land
|
Acreage
|
No |
|
Fence Type
|
Fenced Yard |
|
Land Amenities
|
Place Of Worship, Schools, Ski Area |
|
Sewer
|
Sanitary Sewer |
|
Size Frontage
|
44 Ft ,4 In |
|
Size Irregular
|
44.4 Ft |
|
Size Total Text
|
44.4 Ft |
Rooms
| Level |
Type |
Length |
Width |
Dimensions |
|
Second Level |
Primary Bedroom |
7 m |
5 m |
7 m x 5 m |
|
Second Level |
Bedroom 2 |
3 m |
4 m |
3 m x 4 m |
|
Second Level |
Bedroom 3 |
3 m |
4 m |
3 m x 4 m |
|
Second Level |
Bedroom 4 |
3.5 m |
4 m |
3.5 m x 4 m |
|
Main Level |
Family Room |
6 m |
3.5 m |
6 m x 3.5 m |
|
Main Level |
Kitchen |
6 m |
3.5 m |
6 m x 3.5 m |
|
Ground Level |
Bedroom 5 |
4 m |
3 m |
4 m x 3 m |
Utilities
|
Cable
|
Installed |
|
Electricity
|
Installed |
|
Sewer
|
Installed |
https://www.realtor.ca/real-estate/29078190/a-58-moore-place-barrie-letitia-heights-letitia-heights

