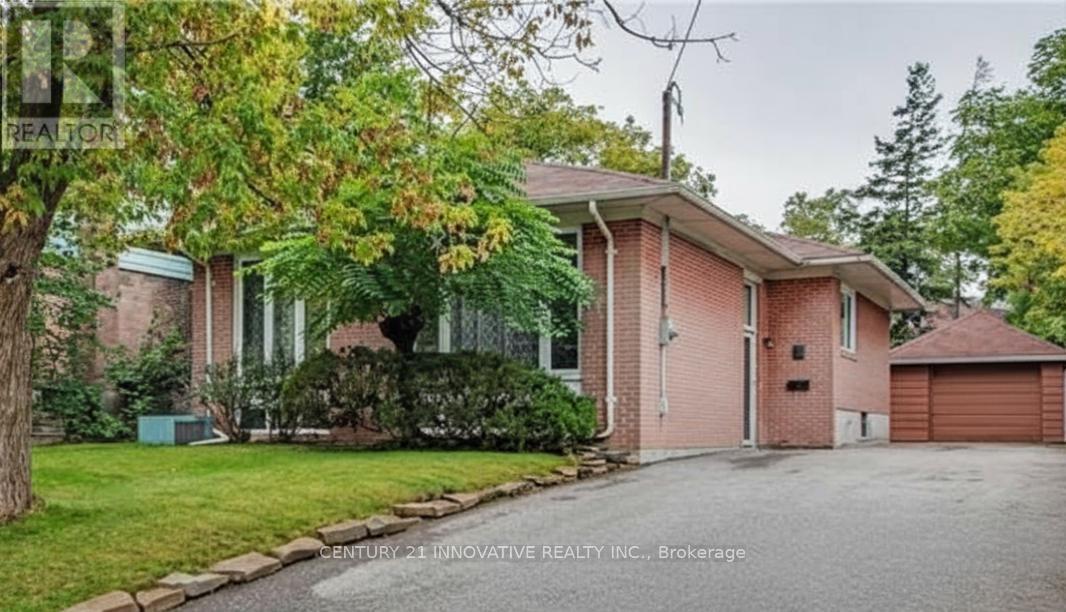6 Bedroom
2 Bathroom
1,100 - 1,500 ft2
Bungalow
Fireplace
Central Air Conditioning
Forced Air
$899,500
Rare Gem in Rexdale - Move-In Ready Bungalow with Income Potential! Welcome to this rarely offered, impeccably maintained bungalow nestled in one of Rexdale's most sought-after neighborhoods! Surrounded by lush walking trails, parks, and every amenity you could ask for, this home combines peaceful living with unbeatable convenience. Step inside to discover a bright, functional layout featuring large principal rooms, gleaming hardwood floors, and sun-filled windows that make every space feel warm and inviting. The spacious kitchen and open dining area are perfect for family gatherings, while the generously sized bedrooms offer comfort and privacy for everyone. But the real bonus? The fully finished basement with a separate entrance-complete with three additional bedrooms, a full kitchen, and a living area-ideal for multi-generational families, guests, or rental income opportunities. Enjoy the freedom to move right in and start living, or invest with confidence knowing this property checks every box: location, layout, and limitless potential. Opportunities like this don't come often-make this Etobicoke treasure yours before it's gone! (id:61215)
Property Details
|
MLS® Number
|
W12521260 |
|
Property Type
|
Single Family |
|
Community Name
|
Rexdale-Kipling |
|
Amenities Near By
|
Hospital, Place Of Worship, Public Transit, Schools |
|
Community Features
|
Community Centre |
|
Equipment Type
|
Air Conditioner |
|
Parking Space Total
|
5 |
|
Rental Equipment Type
|
Air Conditioner |
Building
|
Bathroom Total
|
2 |
|
Bedrooms Above Ground
|
3 |
|
Bedrooms Below Ground
|
3 |
|
Bedrooms Total
|
6 |
|
Appliances
|
Dishwasher, Hood Fan, Stove, Refrigerator |
|
Architectural Style
|
Bungalow |
|
Basement Features
|
Apartment In Basement, Separate Entrance |
|
Basement Type
|
N/a, N/a |
|
Construction Style Attachment
|
Detached |
|
Cooling Type
|
Central Air Conditioning |
|
Exterior Finish
|
Brick |
|
Fireplace Present
|
Yes |
|
Flooring Type
|
Hardwood |
|
Foundation Type
|
Unknown |
|
Heating Fuel
|
Natural Gas |
|
Heating Type
|
Forced Air |
|
Stories Total
|
1 |
|
Size Interior
|
1,100 - 1,500 Ft2 |
|
Type
|
House |
|
Utility Water
|
Municipal Water |
Parking
Land
|
Acreage
|
No |
|
Land Amenities
|
Hospital, Place Of Worship, Public Transit, Schools |
|
Sewer
|
Sanitary Sewer |
|
Size Depth
|
120 Ft ,1 In |
|
Size Frontage
|
45 Ft ,2 In |
|
Size Irregular
|
45.2 X 120.1 Ft |
|
Size Total Text
|
45.2 X 120.1 Ft|under 1/2 Acre |
Rooms
| Level |
Type |
Length |
Width |
Dimensions |
|
Lower Level |
Recreational, Games Room |
6.2 m |
3.2 m |
6.2 m x 3.2 m |
|
Lower Level |
Bedroom |
3.2 m |
3.2 m |
3.2 m x 3.2 m |
|
Lower Level |
Bedroom |
3 m |
3.9 m |
3 m x 3.9 m |
|
Lower Level |
Bedroom |
3.1 m |
3.2 m |
3.1 m x 3.2 m |
|
Main Level |
Living Room |
5.2 m |
3.54 m |
5.2 m x 3.54 m |
|
Main Level |
Dining Room |
3.4 m |
3 m |
3.4 m x 3 m |
|
Main Level |
Kitchen |
3.76 m |
3.17 m |
3.76 m x 3.17 m |
|
Main Level |
Primary Bedroom |
3.56 m |
3.55 m |
3.56 m x 3.55 m |
|
Main Level |
Bedroom 2 |
3.28 m |
3.18 m |
3.28 m x 3.18 m |
|
Main Level |
Bedroom 3 |
3.61 m |
2.76 m |
3.61 m x 2.76 m |
|
Main Level |
Kitchen |
4.5 m |
3.2 m |
4.5 m x 3.2 m |
https://www.realtor.ca/real-estate/29079998/4-hallow-crescent-toronto-rexdale-kipling-rexdale-kipling



