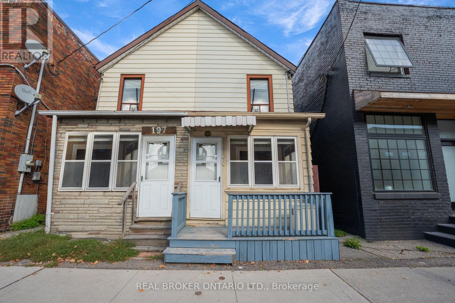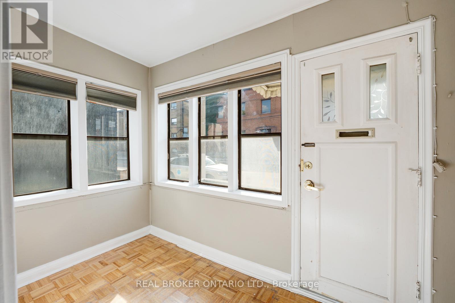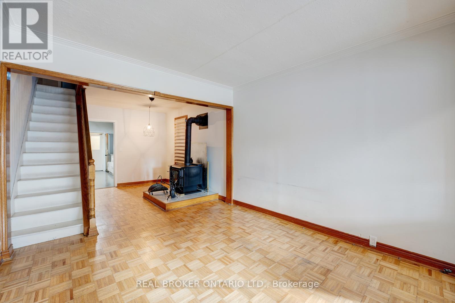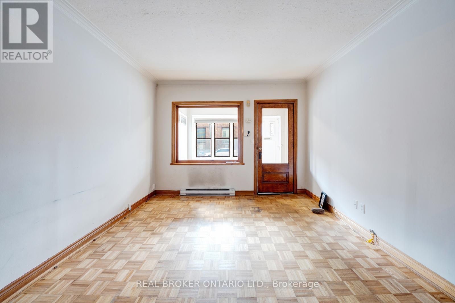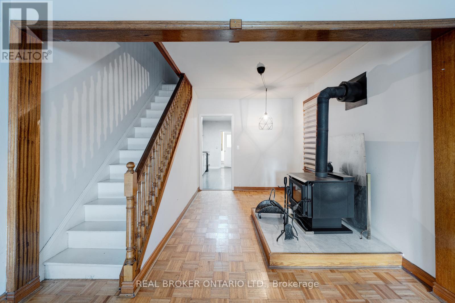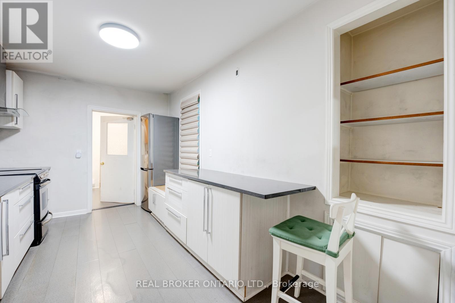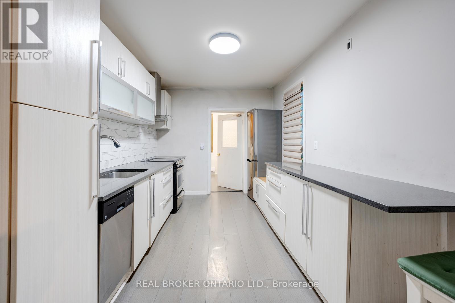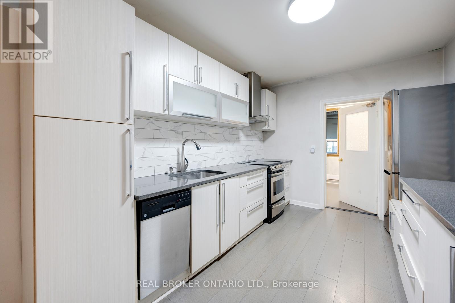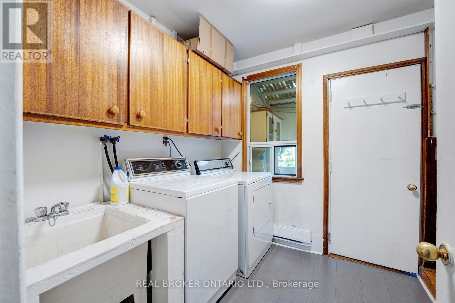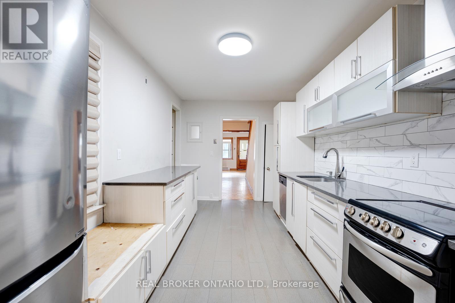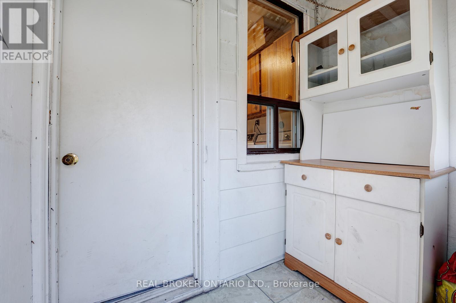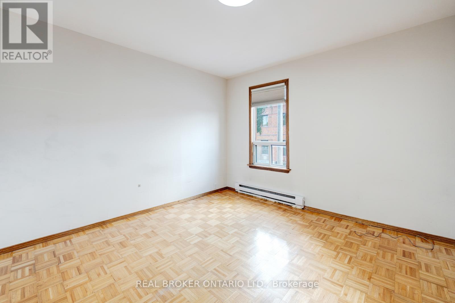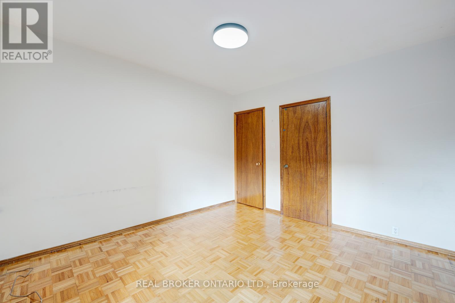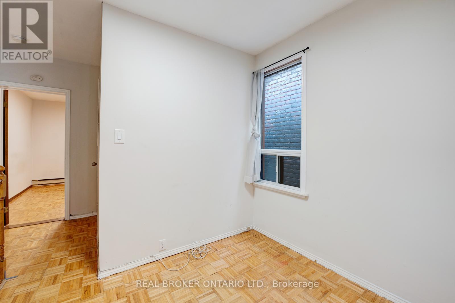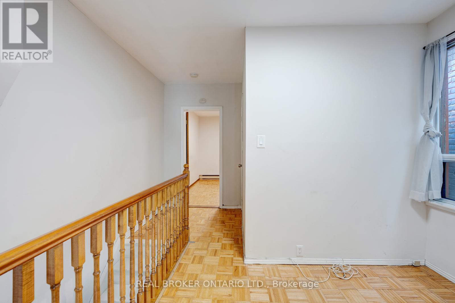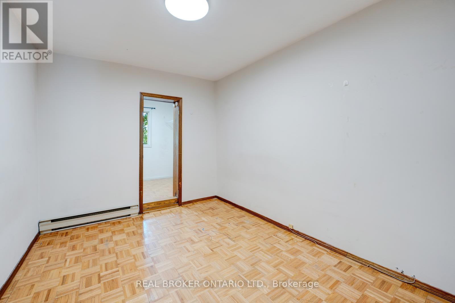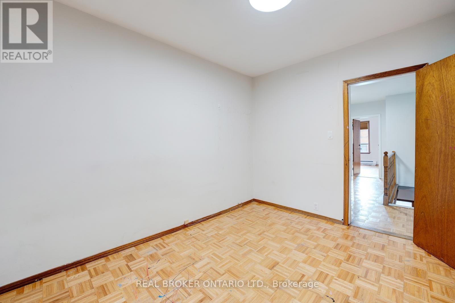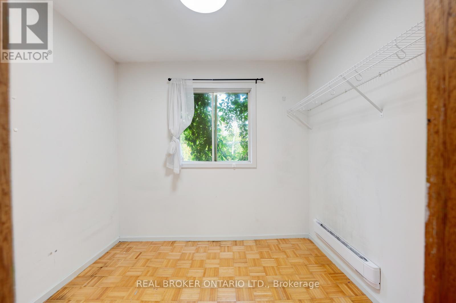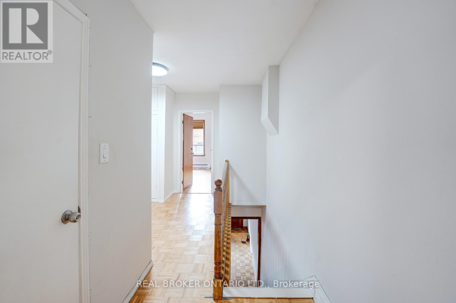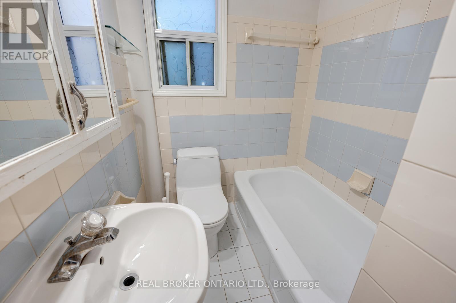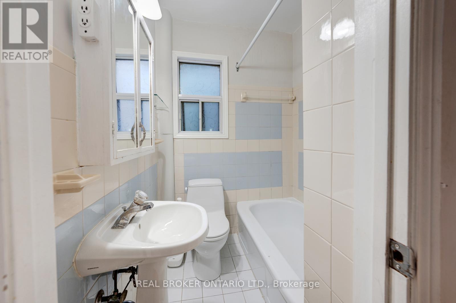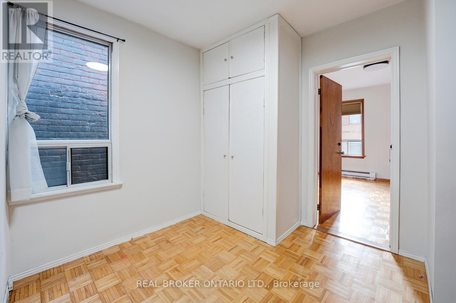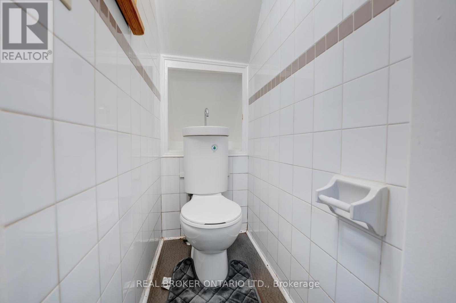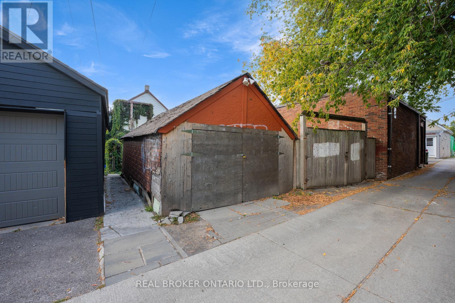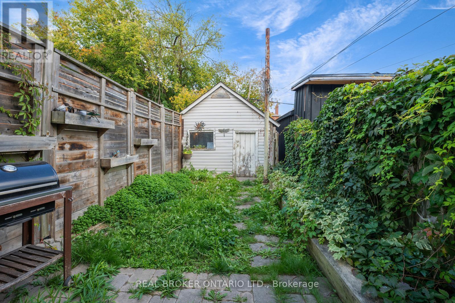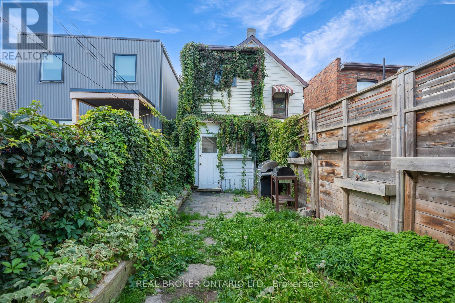3 Bedroom
2 Bathroom
1,100 - 1,500 ft2
Fireplace
None
Baseboard Heaters
$649,000
Experience the charm and endless potential of this bright and inviting semi-detached home - ideal for first-time buyers, smart investors, or anyone looking to enter the freehold market. Featuring a stunningly renovated kitchen, generous principal rooms, and a private backyard perfect for relaxation or entertaining, this property truly has it all. A detached garage and the exciting possibility of adding a laneway house offer even greater value and flexibility. With new developments transforming the surrounding area, this home is poised for instant equity and strong future growth. Conveniently located near shops, the lake, major highways, and public transit, 195 Islington Ave delivers the perfect balance of comfort, convenience, and opportunity. (id:61215)
Property Details
|
MLS® Number
|
W12520986 |
|
Property Type
|
Single Family |
|
Community Name
|
New Toronto |
|
Amenities Near By
|
Beach, Park, Place Of Worship, Public Transit |
|
Equipment Type
|
Water Heater |
|
Features
|
Lane, Carpet Free |
|
Parking Space Total
|
1 |
|
Rental Equipment Type
|
Water Heater |
|
Structure
|
Porch |
Building
|
Bathroom Total
|
2 |
|
Bedrooms Above Ground
|
2 |
|
Bedrooms Below Ground
|
1 |
|
Bedrooms Total
|
3 |
|
Amenities
|
Fireplace(s) |
|
Appliances
|
Dishwasher, Dryer, Stove, Washer, Window Coverings, Refrigerator |
|
Basement Type
|
None |
|
Construction Style Attachment
|
Semi-detached |
|
Cooling Type
|
None |
|
Exterior Finish
|
Aluminum Siding, Brick |
|
Fireplace Present
|
Yes |
|
Flooring Type
|
Parquet |
|
Foundation Type
|
Concrete |
|
Half Bath Total
|
1 |
|
Heating Fuel
|
Electric |
|
Heating Type
|
Baseboard Heaters |
|
Stories Total
|
2 |
|
Size Interior
|
1,100 - 1,500 Ft2 |
|
Type
|
House |
|
Utility Water
|
Municipal Water |
Parking
Land
|
Acreage
|
No |
|
Fence Type
|
Fenced Yard |
|
Land Amenities
|
Beach, Park, Place Of Worship, Public Transit |
|
Sewer
|
Sanitary Sewer |
|
Size Depth
|
118 Ft |
|
Size Frontage
|
14 Ft ,4 In |
|
Size Irregular
|
14.4 X 118 Ft |
|
Size Total Text
|
14.4 X 118 Ft |
Rooms
| Level |
Type |
Length |
Width |
Dimensions |
|
Second Level |
Primary Bedroom |
2.82 m |
3.6 m |
2.82 m x 3.6 m |
|
Second Level |
Bedroom 2 |
3.77 m |
3.51 m |
3.77 m x 3.51 m |
|
Second Level |
Den |
2.64 m |
2.73 m |
2.64 m x 2.73 m |
|
Second Level |
Den |
2.42 m |
2.7 m |
2.42 m x 2.7 m |
|
Main Level |
Foyer |
1.67 m |
3.21 m |
1.67 m x 3.21 m |
|
Main Level |
Living Room |
3.5 m |
4.1 m |
3.5 m x 4.1 m |
|
Main Level |
Dining Room |
1.86 m |
3.5 m |
1.86 m x 3.5 m |
|
Main Level |
Kitchen |
4.37 m |
2.67 m |
4.37 m x 2.67 m |
|
Main Level |
Laundry Room |
2.38 m |
2.66 m |
2.38 m x 2.66 m |
|
Main Level |
Mud Room |
1.21 m |
2.24 m |
1.21 m x 2.24 m |
https://www.realtor.ca/real-estate/29079615/195-islington-avenue-toronto-new-toronto-new-toronto

