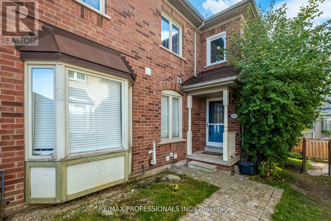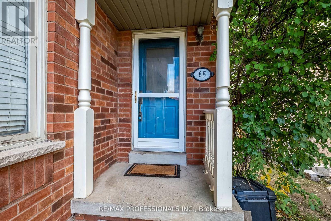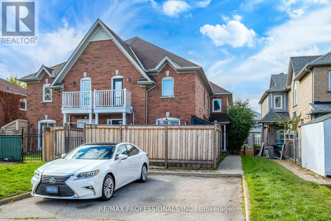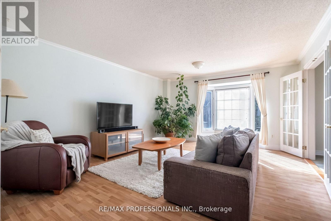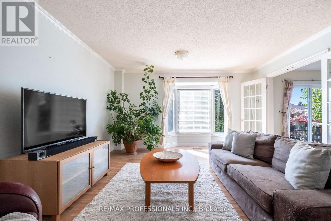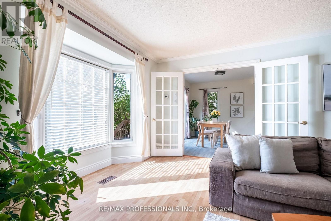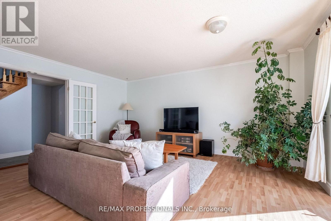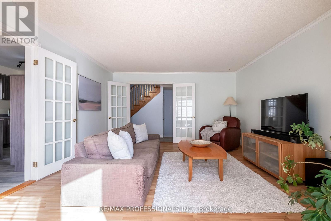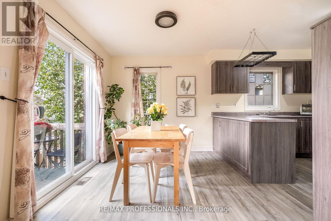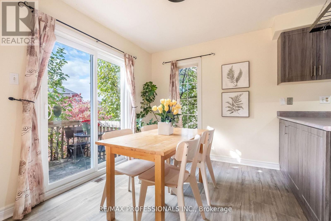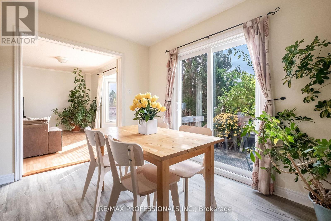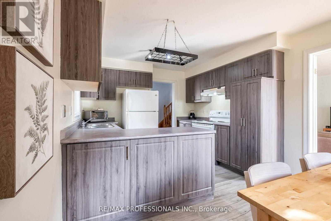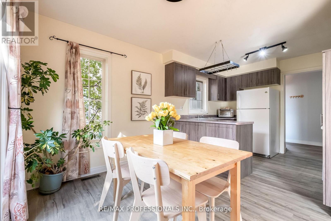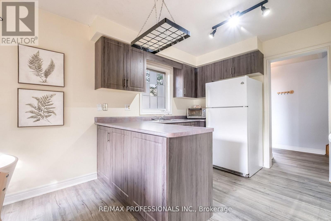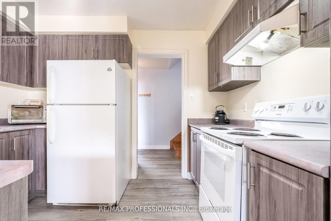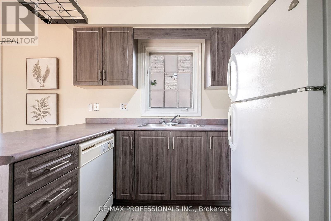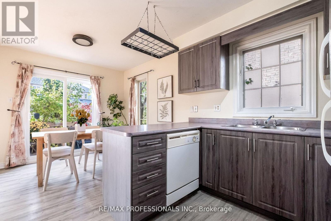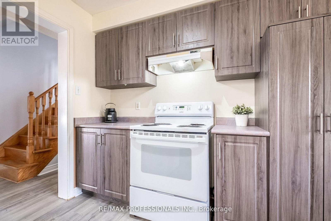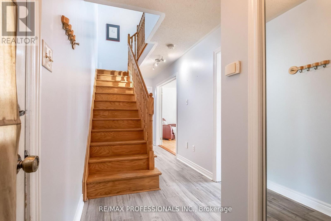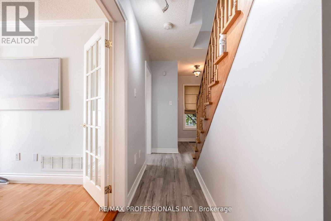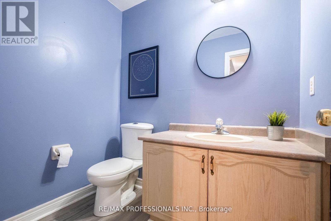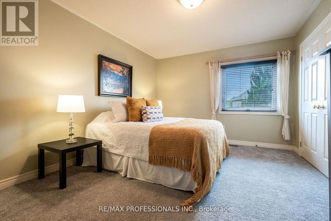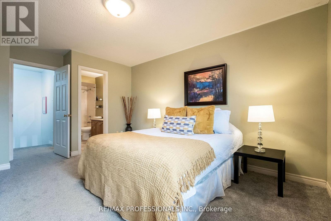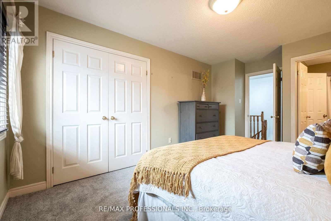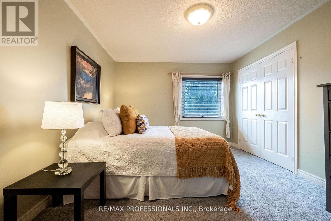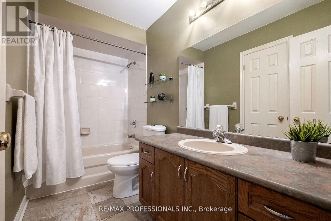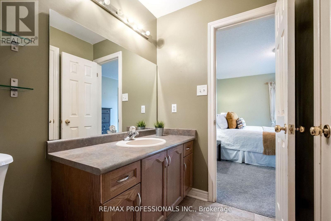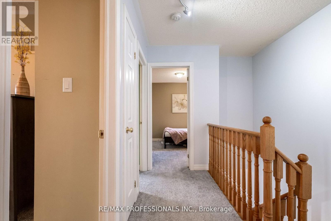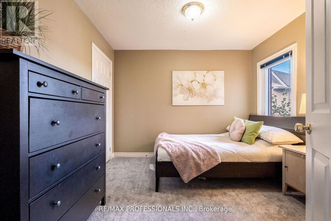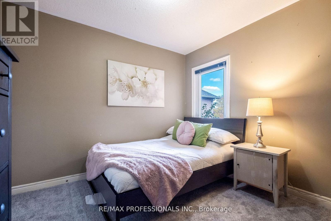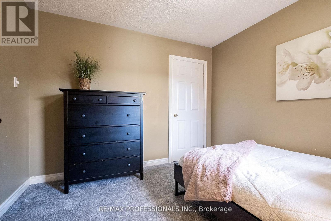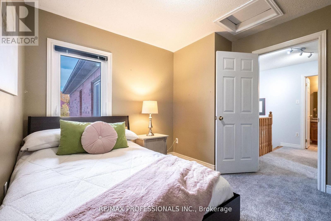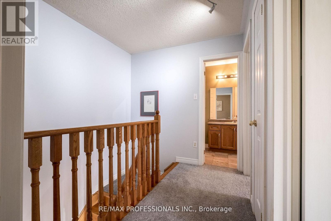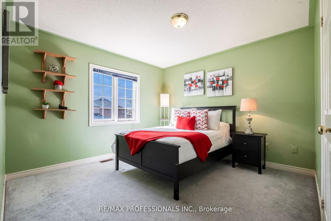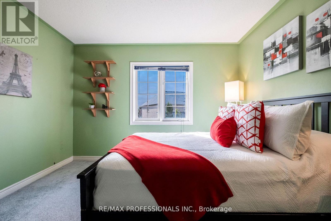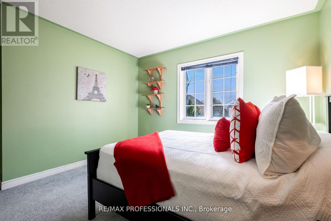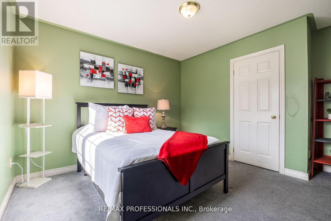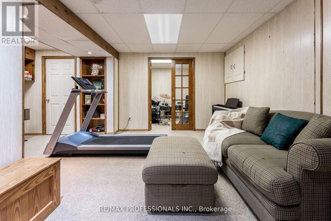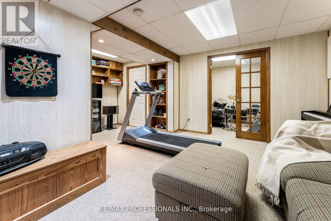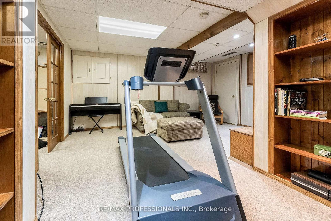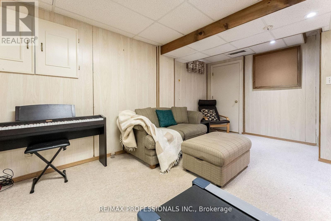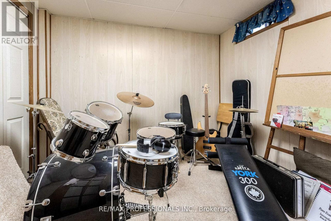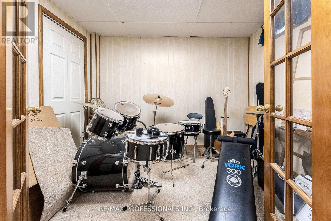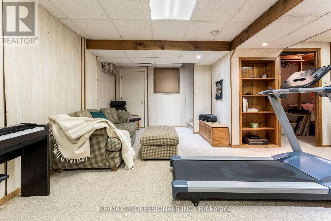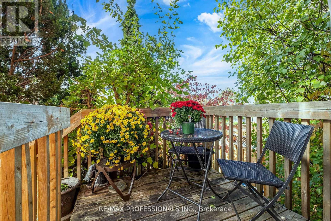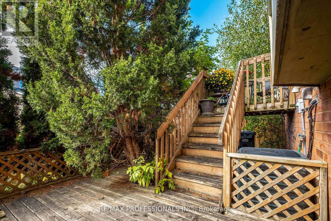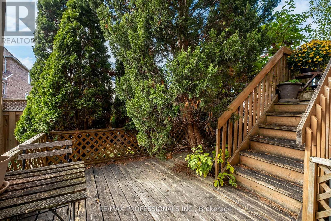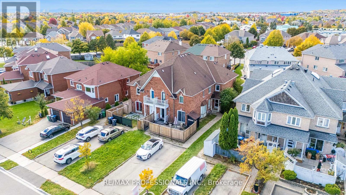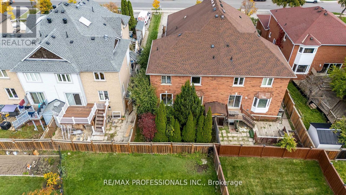3 Bedroom
2 Bathroom
1,100 - 1,500 ft2
Central Air Conditioning
Forced Air
$695,000
Welcome to this beautifully maintained 3-bedroom, 2-bathroom freehold end-unit townhouse, offering comfort, light, and functionality in a sought-after neighbourhood. The bright, open layout is perfect for both families and investors alike - whether you're looking for a move-in-ready home or a strong, low-maintenance rental opportunity. Enjoy thoughtful updates throughout, including new carpet installed upstairs (2025), a 5-year-old roof, and a modernized kitchen with updated cabinetry (2021). The end-unit design allows for extra windows and natural light, creating a warm and welcoming atmosphere across every level. Outside, you'll find two parking spaces and a private outdoor area ideal for family gatherings or quiet evenings. Conveniently located close to transit, major highways, shopping, parks, and top-rated schools, this home blends suburban comfort with unbeatable urban access. A fantastic choice for growing families, first-time buyers, or savvy investors looking for value and long-term potential. (id:61215)
Property Details
|
MLS® Number
|
W12518978 |
|
Property Type
|
Single Family |
|
Community Name
|
Sandringham-Wellington |
|
Equipment Type
|
Air Conditioner, Water Heater, Furnace |
|
Parking Space Total
|
2 |
|
Rental Equipment Type
|
Air Conditioner, Water Heater, Furnace |
Building
|
Bathroom Total
|
2 |
|
Bedrooms Above Ground
|
3 |
|
Bedrooms Total
|
3 |
|
Age
|
16 To 30 Years |
|
Appliances
|
Dishwasher, Dryer, Stove, Washer, Window Coverings, Refrigerator |
|
Basement Development
|
Finished |
|
Basement Type
|
N/a (finished) |
|
Construction Style Attachment
|
Attached |
|
Cooling Type
|
Central Air Conditioning |
|
Exterior Finish
|
Brick |
|
Flooring Type
|
Laminate, Carpeted |
|
Foundation Type
|
Poured Concrete |
|
Half Bath Total
|
1 |
|
Heating Fuel
|
Natural Gas |
|
Heating Type
|
Forced Air |
|
Stories Total
|
2 |
|
Size Interior
|
1,100 - 1,500 Ft2 |
|
Type
|
Row / Townhouse |
|
Utility Water
|
Municipal Water |
Parking
Land
|
Acreage
|
No |
|
Sewer
|
Sanitary Sewer |
|
Size Frontage
|
11 Ft ,6 In |
|
Size Irregular
|
11.5 Ft |
|
Size Total Text
|
11.5 Ft |
Rooms
| Level |
Type |
Length |
Width |
Dimensions |
|
Second Level |
Primary Bedroom |
3.58 m |
4.3 m |
3.58 m x 4.3 m |
|
Second Level |
Bedroom |
4.12 m |
2.32 m |
4.12 m x 2.32 m |
|
Second Level |
Bedroom 2 |
3.17 m |
3.14 m |
3.17 m x 3.14 m |
|
Second Level |
Bathroom |
1.58 m |
3.1 m |
1.58 m x 3.1 m |
|
Basement |
Laundry Room |
4.38 m |
7.35 m |
4.38 m x 7.35 m |
|
Basement |
Family Room |
5.36 m |
4.79 m |
5.36 m x 4.79 m |
|
Basement |
Recreational, Games Room |
3.18 m |
2.45 m |
3.18 m x 2.45 m |
|
Main Level |
Living Room |
3.95 m |
5.11 m |
3.95 m x 5.11 m |
|
Main Level |
Kitchen |
2.95 m |
2.54 m |
2.95 m x 2.54 m |
|
Main Level |
Dining Room |
2.95 m |
2.23 m |
2.95 m x 2.23 m |
|
Main Level |
Bathroom |
1.35 m |
1.77 m |
1.35 m x 1.77 m |
https://www.realtor.ca/real-estate/29077404/65-hickorybush-avenue-brampton-sandringham-wellington-sandringham-wellington

