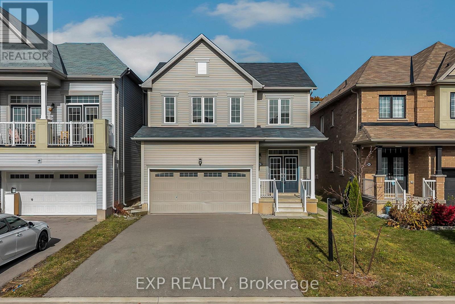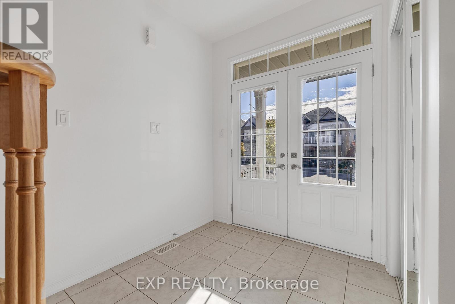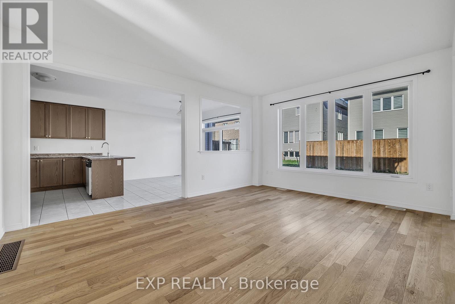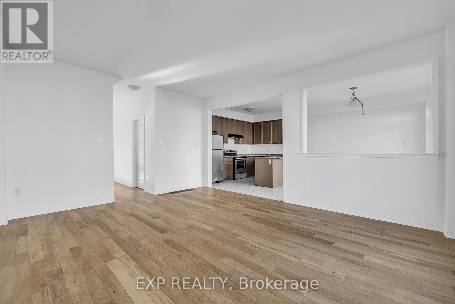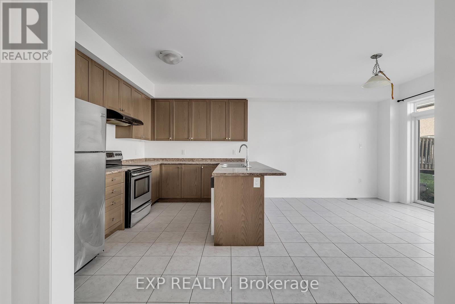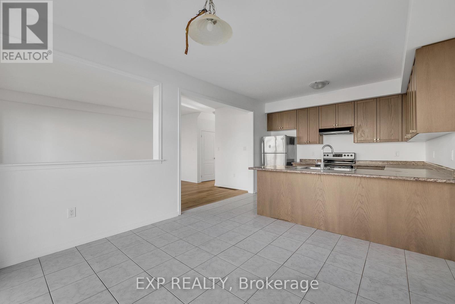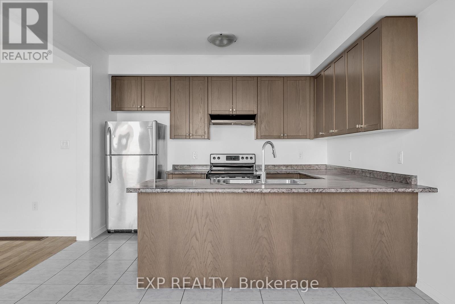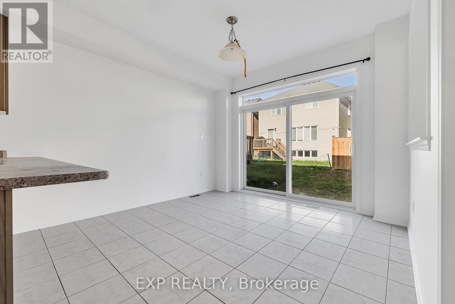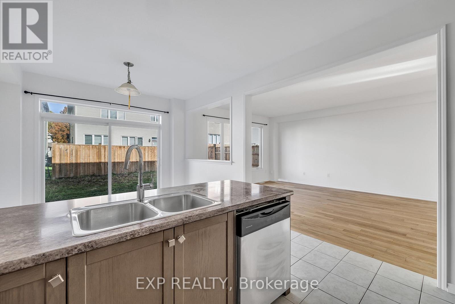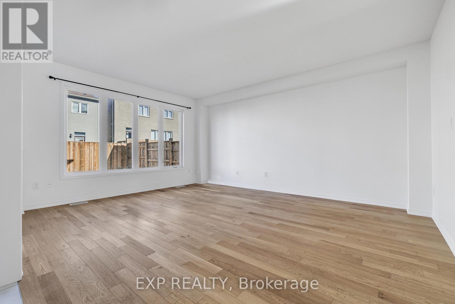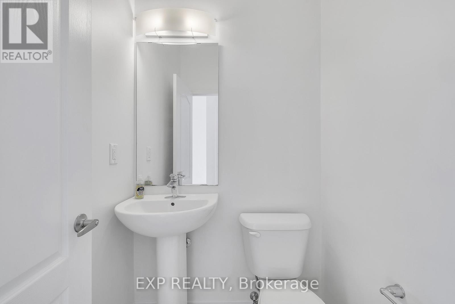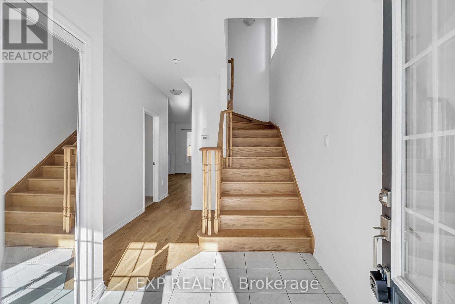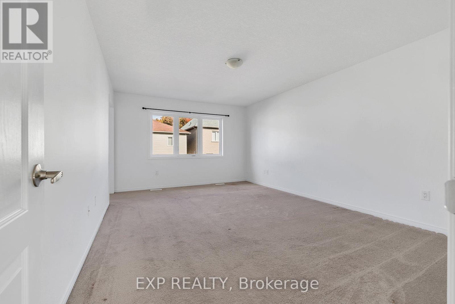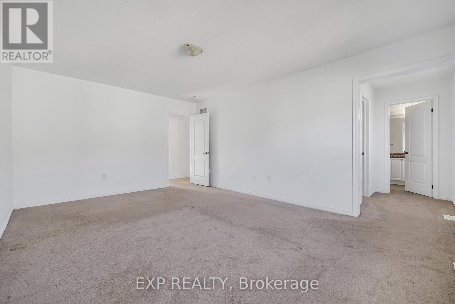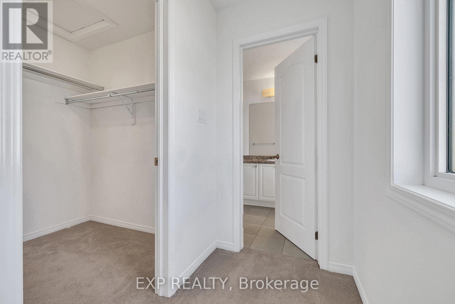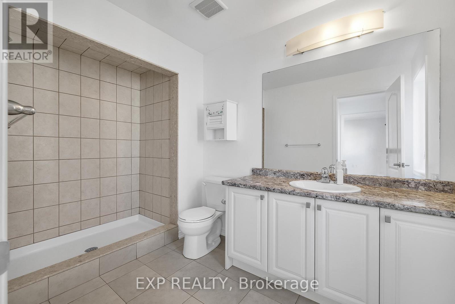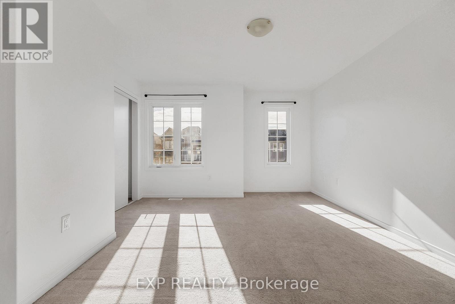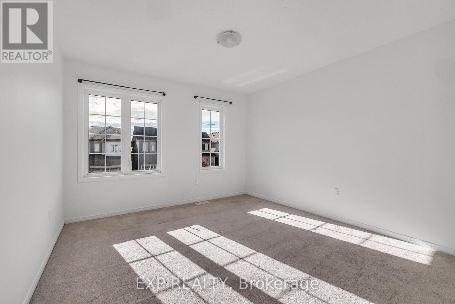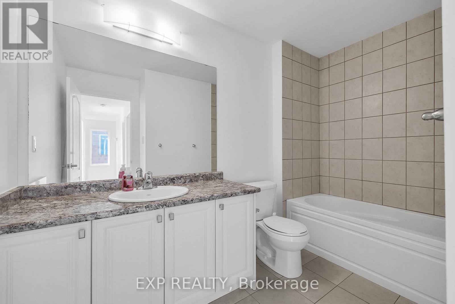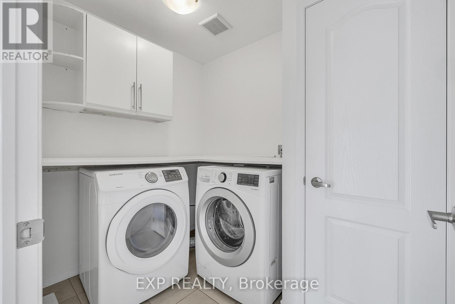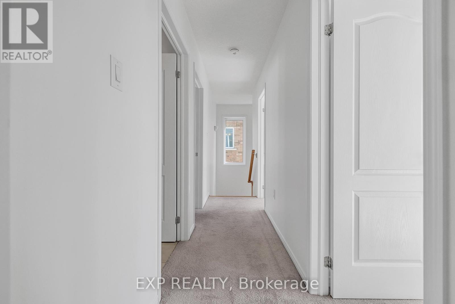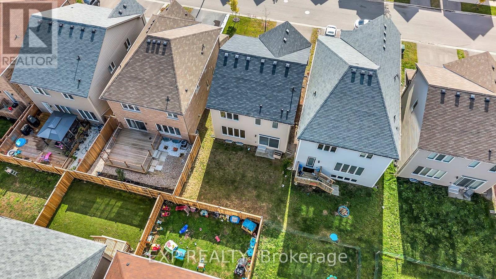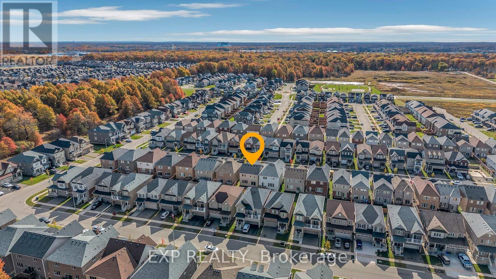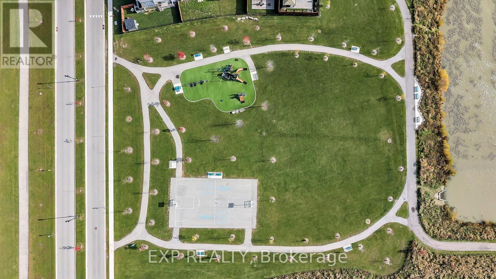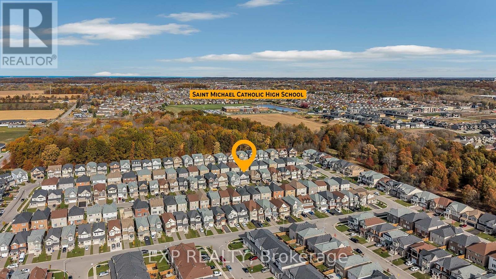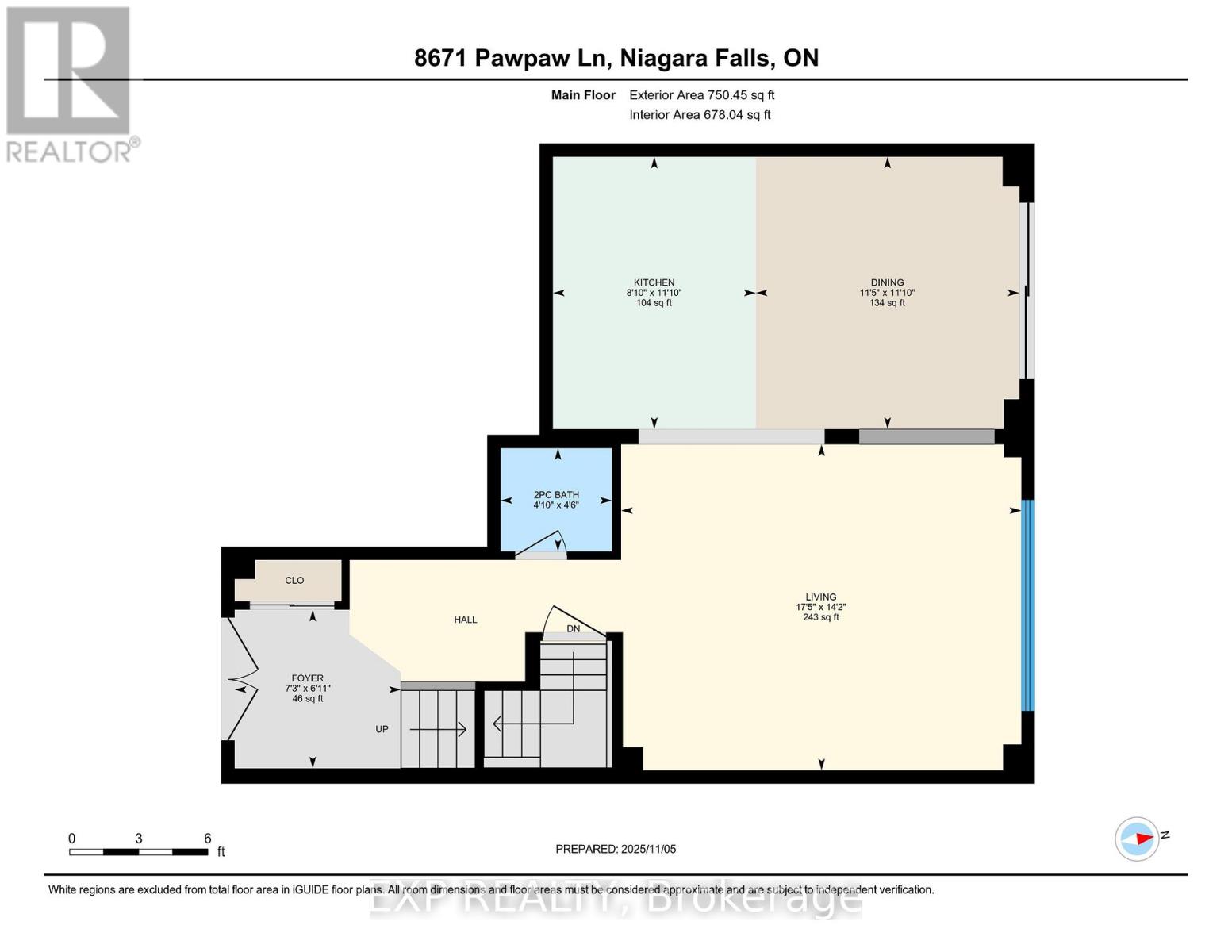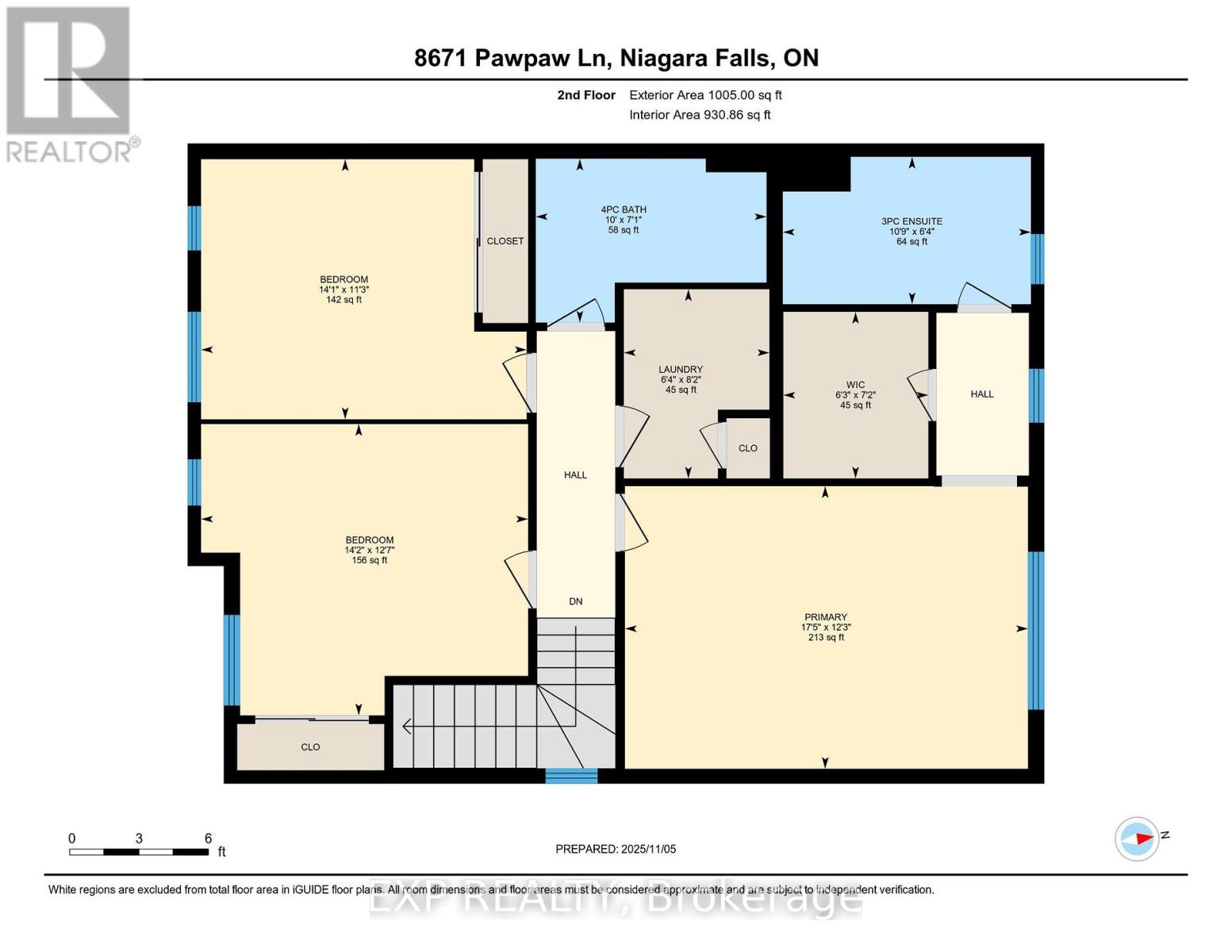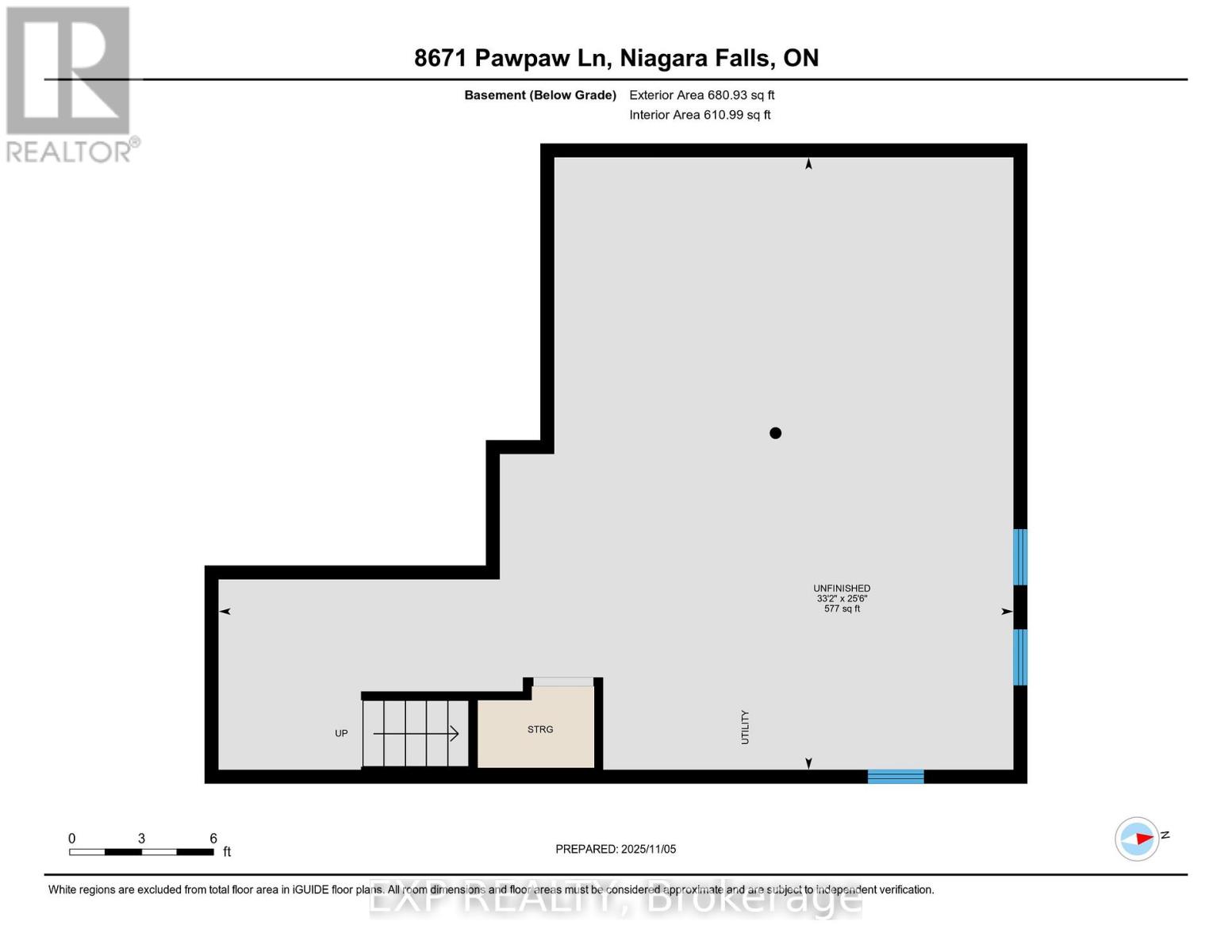Team Finora | Dan Kate and Jodie Finora | Niagara's Top Realtors | ReMax Niagara Realty Ltd.
8671 Pawpaw Lane Niagara Falls, Ontario L2H 3S5
$689,000
Welcome to 8671 PawPaw Lane, an exceptional custom-built home completed in 2020, perfectly positioned in Niagara Falls' highly desirable South End. Freshly Painted & Professionally Deep Cleaned, this is a perfect chance at a fresh start. Thoughtfully designed for modern living, this residence features 3 spacious bedrooms and 2.5 bathrooms, seamlessly blending contemporary style with everyday comfort. The open-concept main floor offers an inviting space ideal for entertaining or relaxing with family, while the convenient upper-level laundry room enhances daily functionality. Throughout the home, abundant natural light, and a warm, welcoming ambiance create an atmosphere of comfort and calm. Situated just moments from Walmart, Costco, shopping, restaurants, parks, and top-rated schools, and offering easy access to major highways, this home provides the perfect balance of comfort, convenience, and community. With its prime location and fresh design, this home truly stands out as a an incredible opportunity. (id:61215)
Open House
This property has open houses!
1:00 pm
Ends at:5:00 pm
1:00 pm
Ends at:5:00 pm
Property Details
| MLS® Number | X12515652 |
| Property Type | Single Family |
| Community Name | 222 - Brown |
| Amenities Near By | Park, Schools |
| Parking Space Total | 6 |
Building
| Bathroom Total | 3 |
| Bedrooms Above Ground | 3 |
| Bedrooms Total | 3 |
| Appliances | Dishwasher, Dryer, Stove, Washer, Refrigerator |
| Basement Development | Unfinished |
| Basement Type | N/a (unfinished) |
| Construction Style Attachment | Detached |
| Cooling Type | Central Air Conditioning |
| Exterior Finish | Vinyl Siding |
| Foundation Type | Concrete |
| Half Bath Total | 1 |
| Heating Fuel | Natural Gas |
| Heating Type | Forced Air |
| Stories Total | 2 |
| Size Interior | 1,500 - 2,000 Ft2 |
| Type | House |
| Utility Water | Municipal Water |
Parking
| Attached Garage | |
| Garage |
Land
| Acreage | No |
| Land Amenities | Park, Schools |
| Sewer | Sanitary Sewer |
| Size Depth | 91 Ft ,10 In |
| Size Frontage | 34 Ft ,1 In |
| Size Irregular | 34.1 X 91.9 Ft |
| Size Total Text | 34.1 X 91.9 Ft |
| Zoning Description | R1f |
Rooms
| Level | Type | Length | Width | Dimensions |
|---|---|---|---|---|
| Second Level | Other | 1.91 m | 2.2 m | 1.91 m x 2.2 m |
| Second Level | Laundry Room | 1.92 m | 2.5 m | 1.92 m x 2.5 m |
| Second Level | Bedroom | 4.29 m | 3.43 m | 4.29 m x 3.43 m |
| Second Level | Bathroom | 3.04 m | 2.16 m | 3.04 m x 2.16 m |
| Second Level | Bedroom | 4.31 m | 3.84 m | 4.31 m x 3.84 m |
| Second Level | Primary Bedroom | 5.32 m | 3.73 m | 5.32 m x 3.73 m |
| Second Level | Bathroom | 3.27 m | 1.94 m | 3.27 m x 1.94 m |
| Main Level | Kitchen | 2.69 m | 3.61 m | 2.69 m x 3.61 m |
| Main Level | Dining Room | 3.49 m | 3.61 m | 3.49 m x 3.61 m |
| Main Level | Bathroom | 1.47 m | 1.37 m | 1.47 m x 1.37 m |
| Main Level | Living Room | 5.3 m | 4.32 m | 5.3 m x 4.32 m |
| Main Level | Foyer | 2.2 m | 2.1 m | 2.2 m x 2.1 m |
https://www.realtor.ca/real-estate/29074118/8671-pawpaw-lane-niagara-falls-brown-222-brown

