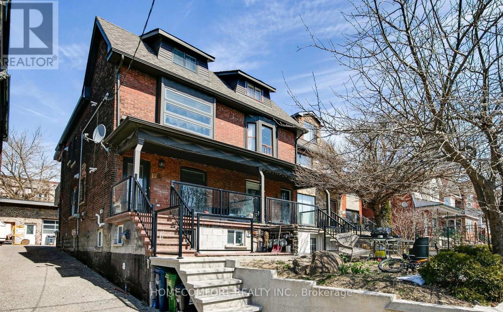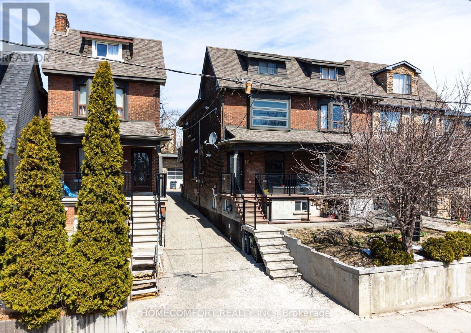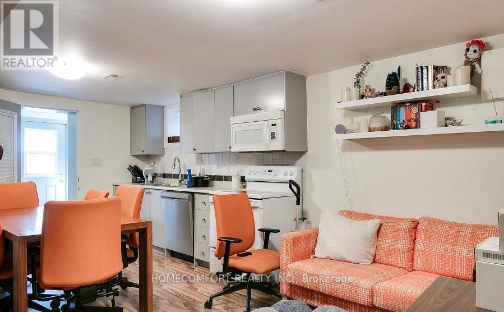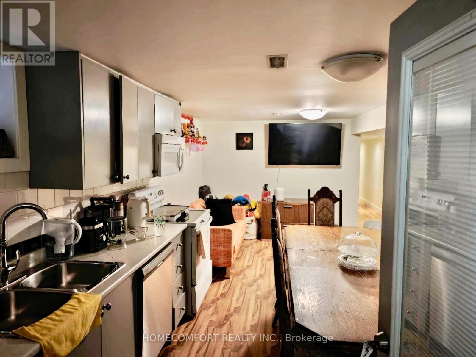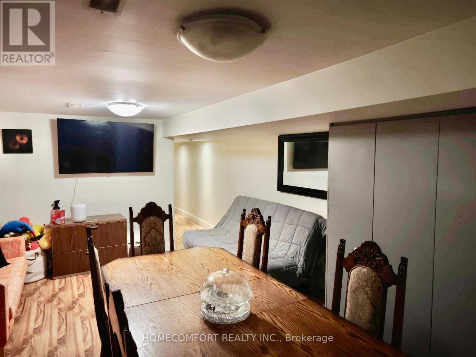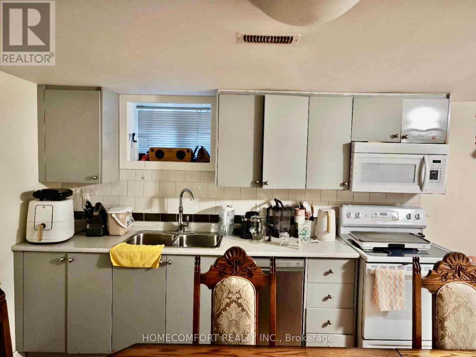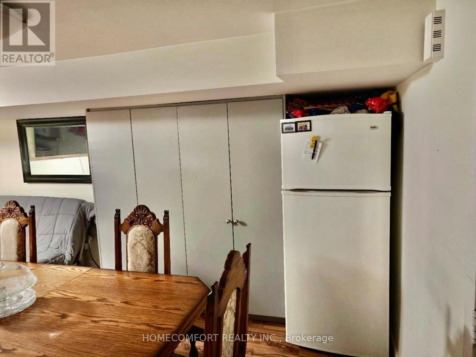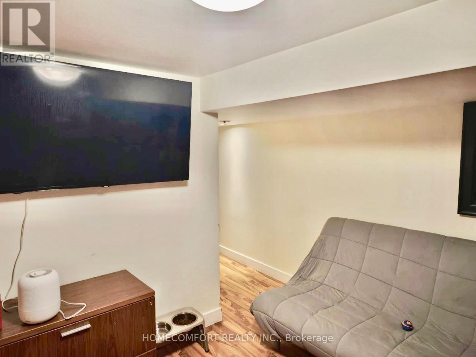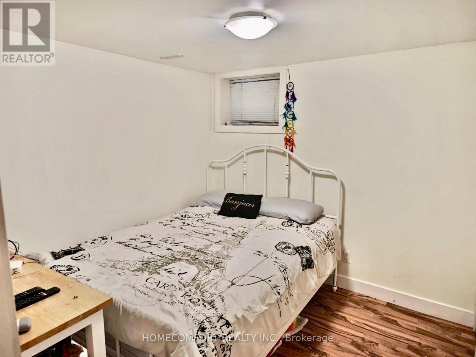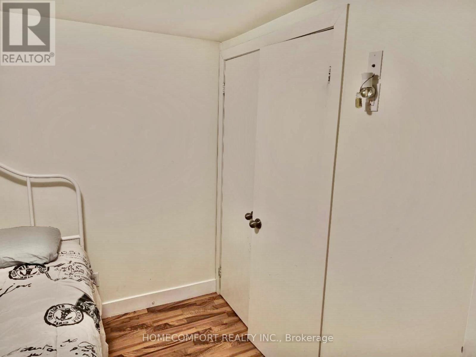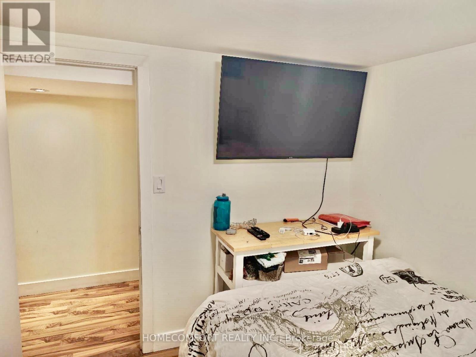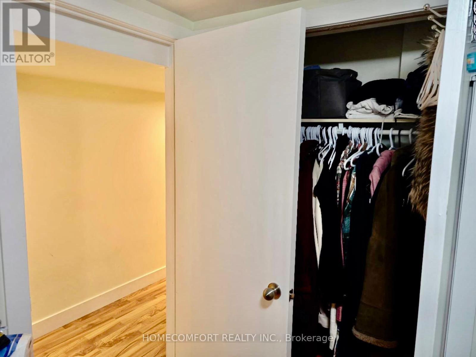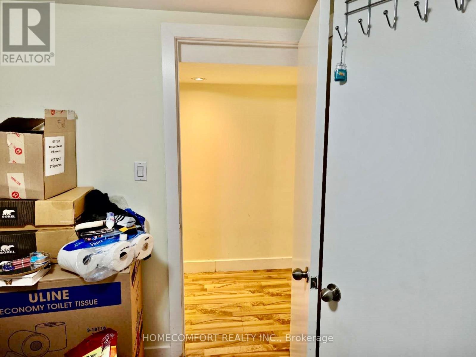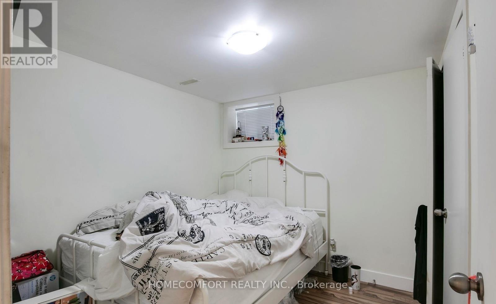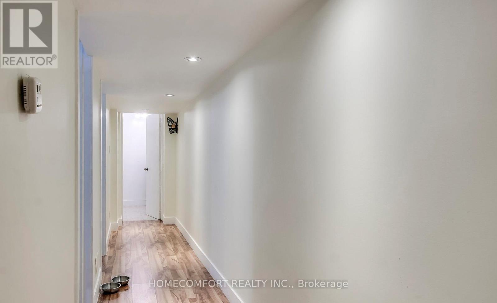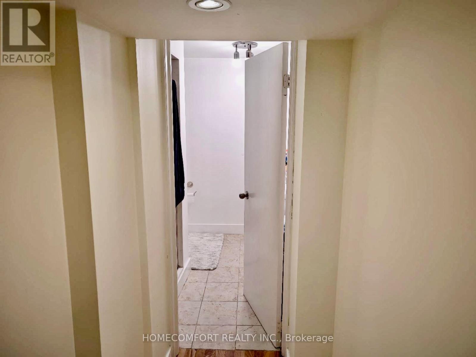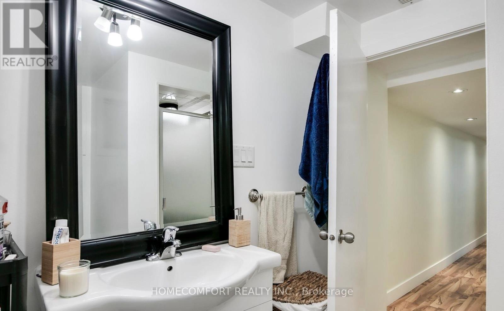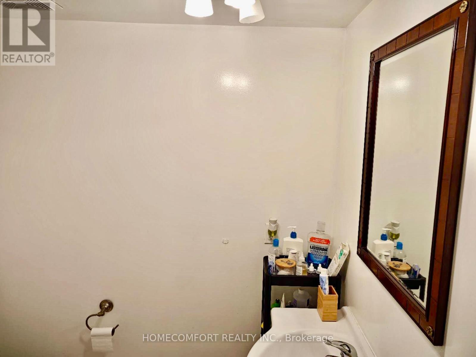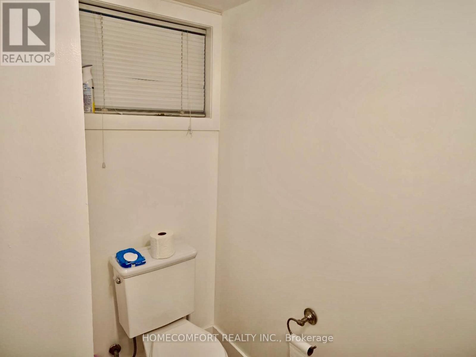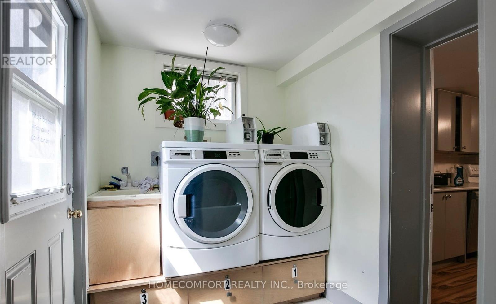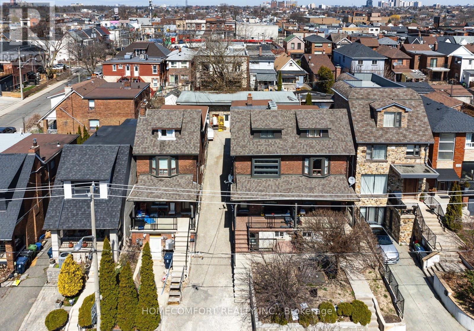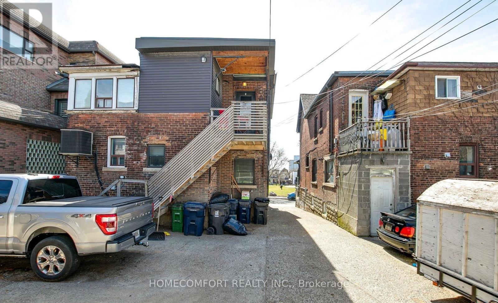2 Bedroom
1 Bathroom
1,500 - 2,000 ft2
Central Air Conditioning
Forced Air
$2,180 Monthly
All included (Hydro, Gas, Water, Heating and AC) good apartment In The Heart Of Corso Italia! Facing park property. Beautiful Bright Open Concept With Modern Finishings.Tenants will appreciate the unobstructed views and direct access to the park, enhancing the property's attractiveness. Corso Italia is celebrated for its rich cultural atmosphere, excellent dining options, and strong community spirit. On A Quiet Residential Street And Only Minutes To St ClairStreetcar & Subway. Walk Everywhere & Enjoy St Clair West's Cafes, Restaurants, Shops,Tre Mari Bakery, Park, Community Centre And More!Easy Access To Downtown And Highways. Must see. (id:61215)
Property Details
|
MLS® Number
|
W12514508 |
|
Property Type
|
Multi-family |
|
Community Name
|
Corso Italia-Davenport |
Building
|
Bathroom Total
|
1 |
|
Bedrooms Above Ground
|
2 |
|
Bedrooms Total
|
2 |
|
Appliances
|
Water Heater, Microwave, Stove, Refrigerator |
|
Basement Features
|
Separate Entrance, Apartment In Basement |
|
Basement Type
|
N/a, N/a |
|
Cooling Type
|
Central Air Conditioning |
|
Exterior Finish
|
Brick |
|
Flooring Type
|
Laminate, Ceramic, Hardwood |
|
Foundation Type
|
Stone |
|
Heating Fuel
|
Natural Gas |
|
Heating Type
|
Forced Air |
|
Stories Total
|
3 |
|
Size Interior
|
1,500 - 2,000 Ft2 |
|
Type
|
Duplex |
|
Utility Water
|
Municipal Water |
Parking
Land
|
Acreage
|
No |
|
Sewer
|
Sanitary Sewer |
|
Size Depth
|
120 Ft |
|
Size Frontage
|
20 Ft ,8 In |
|
Size Irregular
|
20.7 X 120 Ft |
|
Size Total Text
|
20.7 X 120 Ft |
Rooms
| Level |
Type |
Length |
Width |
Dimensions |
|
Basement |
Living Room |
5.84 m |
4.11 m |
5.84 m x 4.11 m |
|
Basement |
Dining Room |
5.84 m |
4.11 m |
5.84 m x 4.11 m |
|
Basement |
Kitchen |
5.84 m |
4.11 m |
5.84 m x 4.11 m |
|
Basement |
Primary Bedroom |
2.87 m |
2.77 m |
2.87 m x 2.77 m |
|
Basement |
Bedroom 2 |
287 m |
2.72 m |
287 m x 2.72 m |
|
Basement |
Bathroom |
2.08 m |
2 m |
2.08 m x 2 m |
|
Basement |
Laundry Room |
2.24 m |
1.83 m |
2.24 m x 1.83 m |
|
Main Level |
Bathroom |
2.42 m |
1.38 m |
2.42 m x 1.38 m |
https://www.realtor.ca/real-estate/29072750/lower-178-rosemount-avenue-toronto-corso-italia-davenport-corso-italia-davenport

