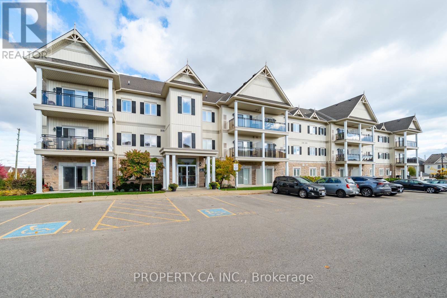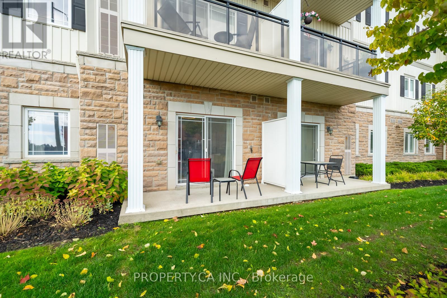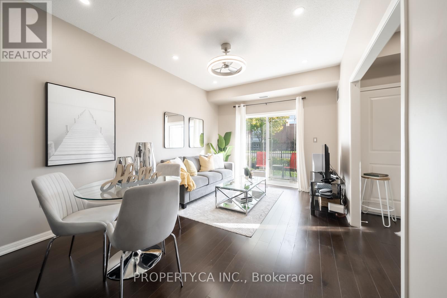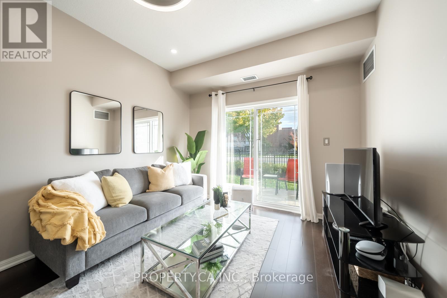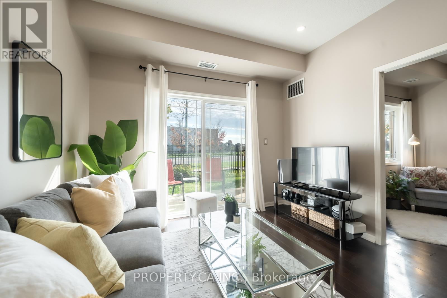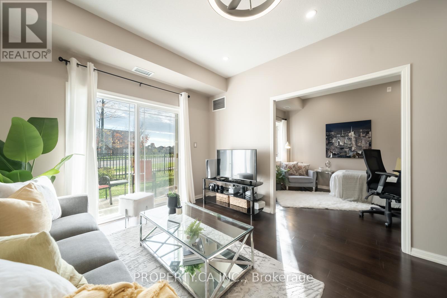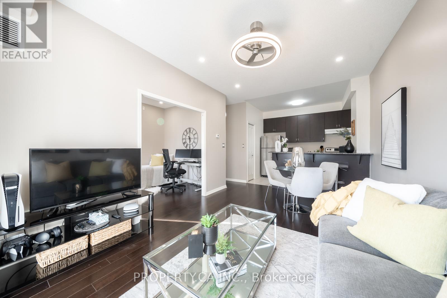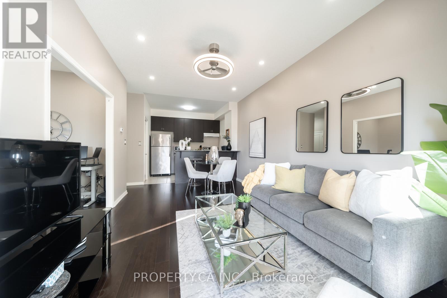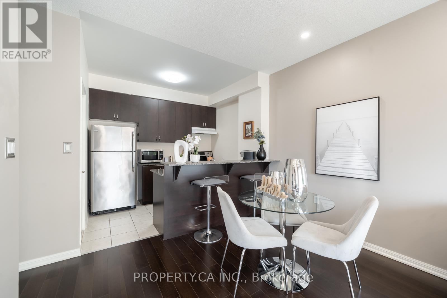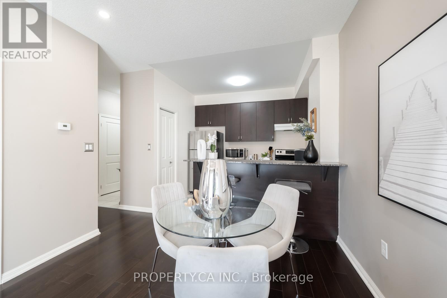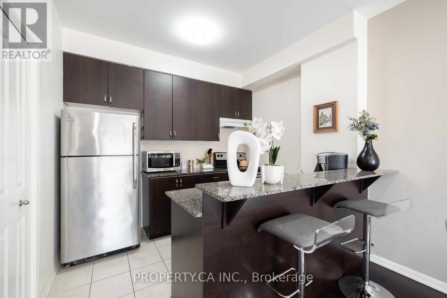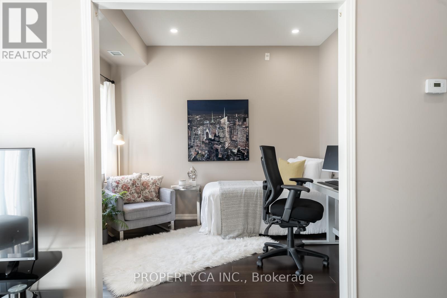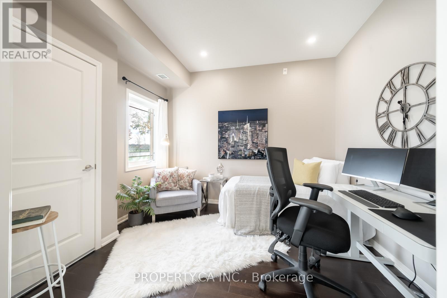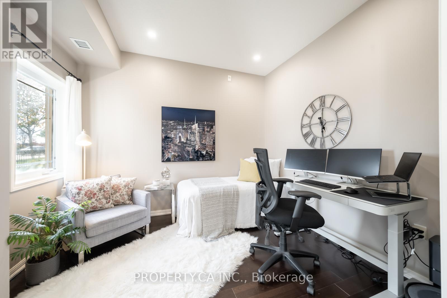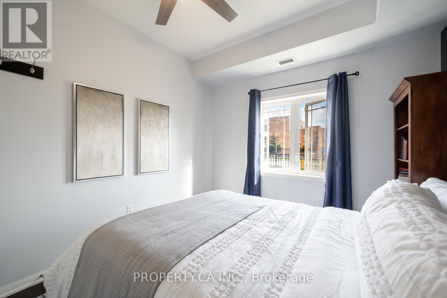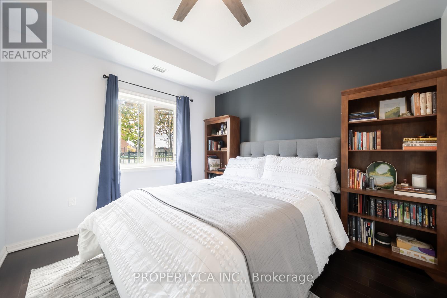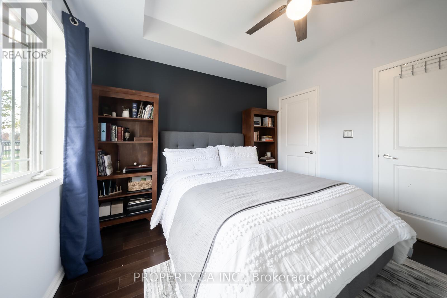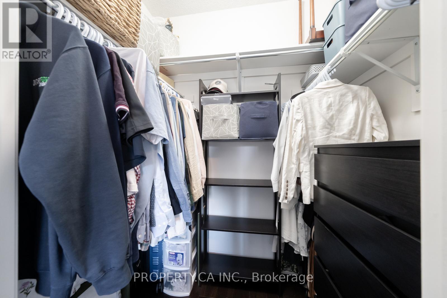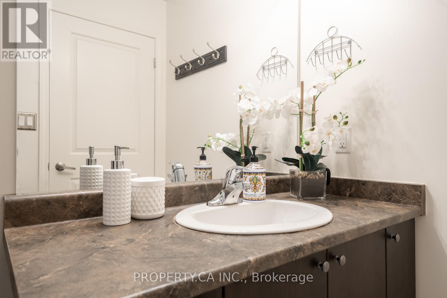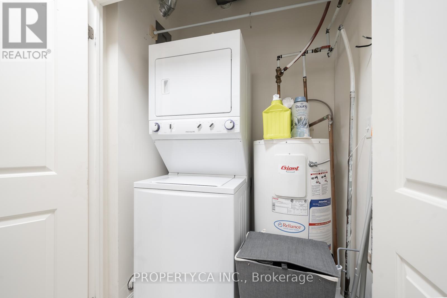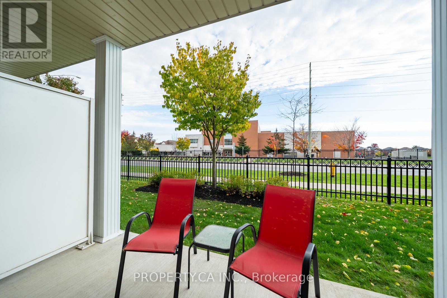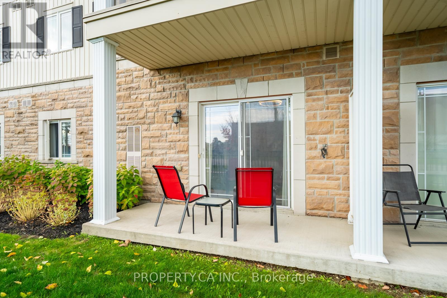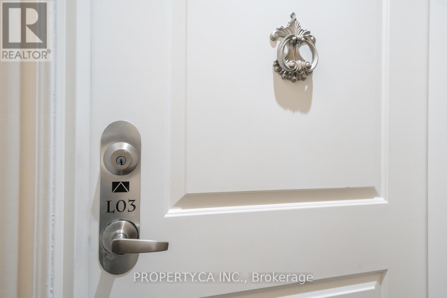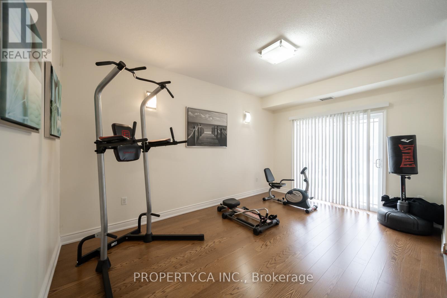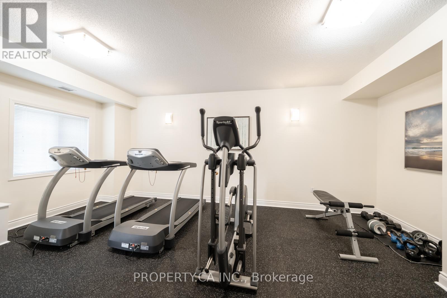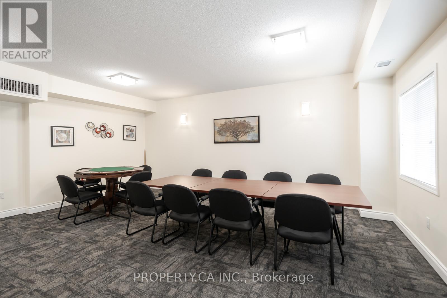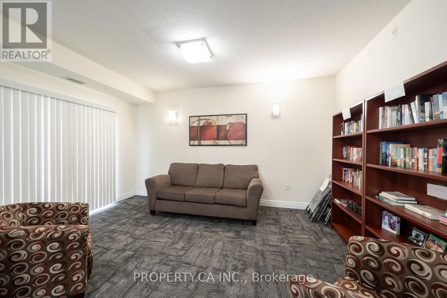Team Finora | Dan Kate and Jodie Finora | Niagara's Top Realtors | ReMax Niagara Realty Ltd.
L03 - 1 Sidney Lane Clarington, Ontario L1C 0N5
$459,999Maintenance, Common Area Maintenance, Insurance, Water
$538.17 Monthly
Maintenance, Common Area Maintenance, Insurance, Water
$538.17 MonthlyThis rarely offered 1-bedroom + massive den suite blends comfort, versatility, and sunlight in one perfect package. With east-facing exposure and large windows throughout, this bright, airy home is filled with natural light from morning to afternoon. The oversized den features windows and ample space, making it ideal for a home office - or easily converted into a full second bedroom. Enjoy almost 800 sqft of space that encapsulates 9-ft ceilings, upgraded light fixtures, and pot lights with dimmers. The modern kitchen boasts granite countertops, a breakfast bar, pantry, and stainless steel appliances, overlooking a spacious living area with a walk-out to your private east-facing patio - perfect for morning coffee or convenient outdoor access for pet owners. The primary bedroom offers laminate floors and a large walk-in closet. Building amenities include a fitness centre, party/meeting room, and visitor parking. Located in the sought-after Aspen Springs community, close to schools, parks, shopping, the recreation centre, and downtown Bowmanville, with quick access to Hwy 401 and the GO Bus. Move-in ready and perfect for first-time buyers, downsizers, or investors! (id:61215)
Property Details
| MLS® Number | E12483711 |
| Property Type | Single Family |
| Community Name | Bowmanville |
| Amenities Near By | Public Transit, Schools |
| Community Features | Pets Allowed With Restrictions, Community Centre, School Bus |
| Features | Carpet Free, In Suite Laundry |
| Parking Space Total | 1 |
| View Type | View |
Building
| Bathroom Total | 1 |
| Bedrooms Above Ground | 1 |
| Bedrooms Below Ground | 1 |
| Bedrooms Total | 2 |
| Age | 11 To 15 Years |
| Amenities | Exercise Centre, Party Room, Visitor Parking |
| Appliances | Window Coverings |
| Basement Type | None |
| Cooling Type | Central Air Conditioning |
| Exterior Finish | Brick, Vinyl Siding |
| Fire Protection | Alarm System |
| Fireplace Present | Yes |
| Foundation Type | Concrete |
| Heating Fuel | Natural Gas |
| Heating Type | Forced Air |
| Size Interior | 700 - 799 Ft2 |
| Type | Apartment |
Parking
| No Garage |
Land
| Acreage | No |
| Land Amenities | Public Transit, Schools |
Rooms
| Level | Type | Length | Width | Dimensions |
|---|---|---|---|---|
| Main Level | Bedroom | Measurements not available | ||
| Main Level | Den | Measurements not available | ||
| Main Level | Dining Room | Measurements not available | ||
| Main Level | Bathroom | Measurements not available | ||
| Main Level | Kitchen | Measurements not available | ||
| Main Level | Family Room | Measurements not available |
https://www.realtor.ca/real-estate/29035690/l03-1-sidney-lane-clarington-bowmanville-bowmanville

