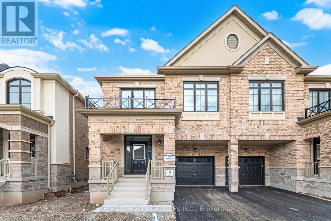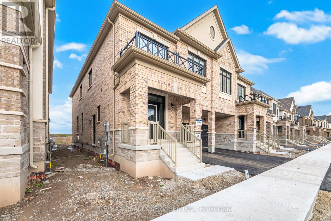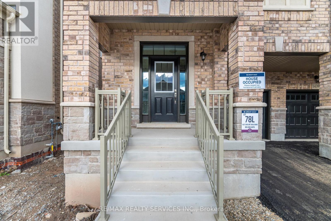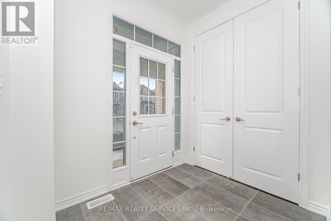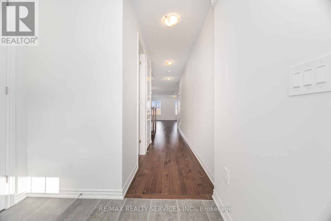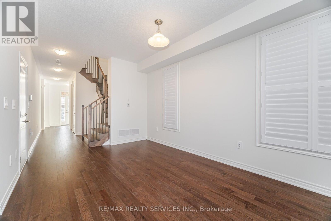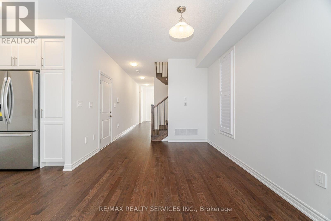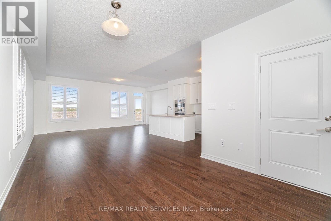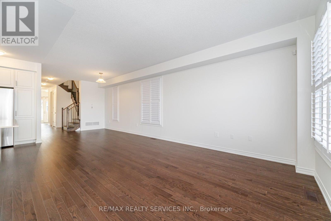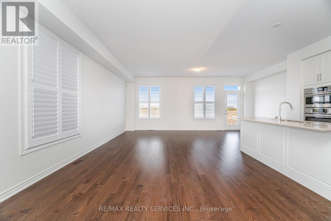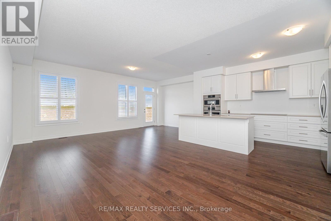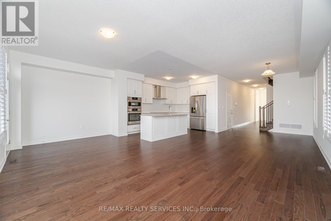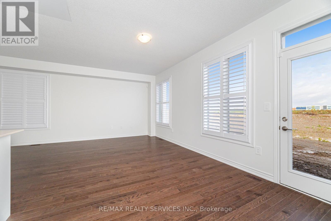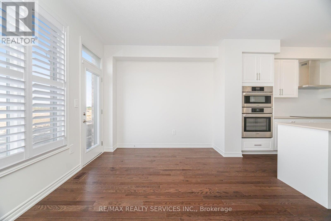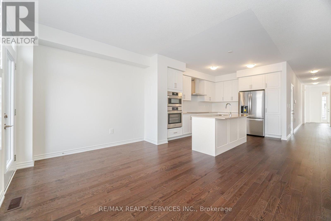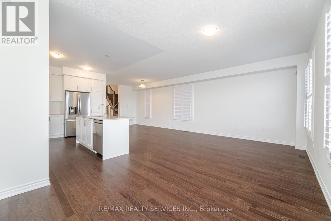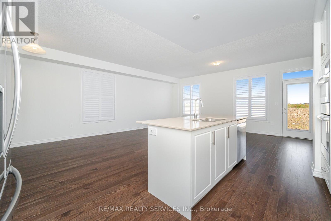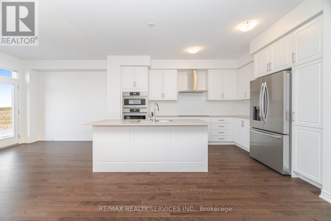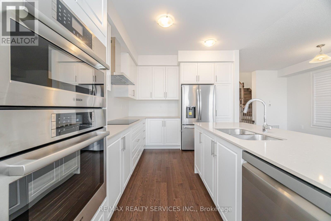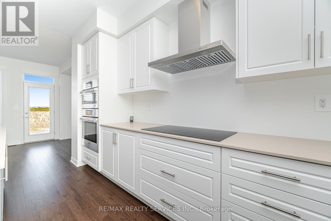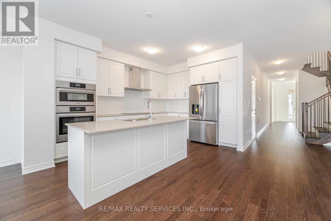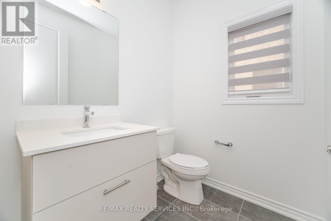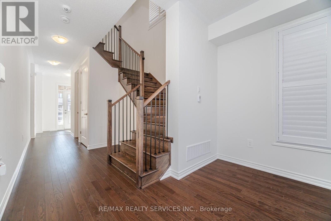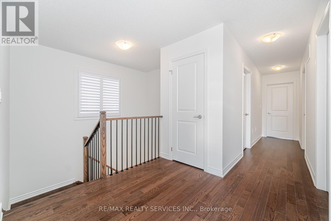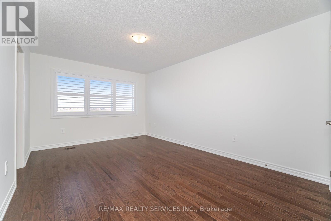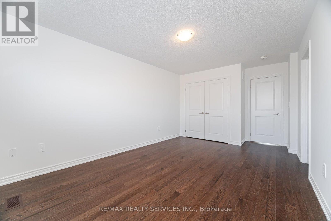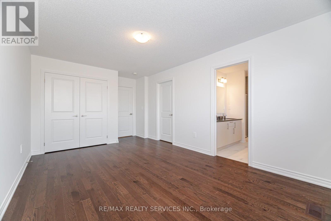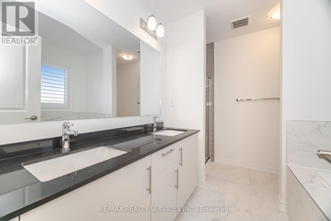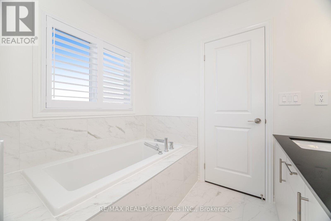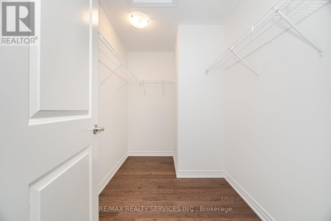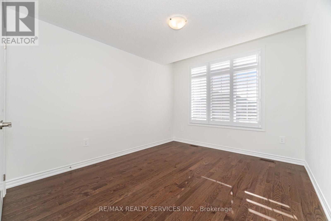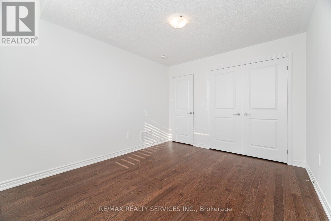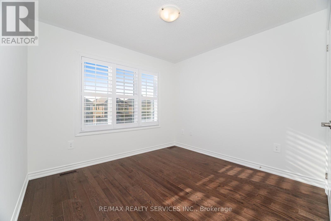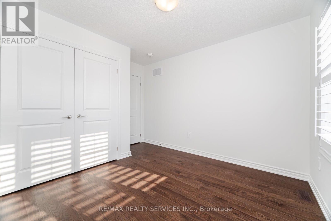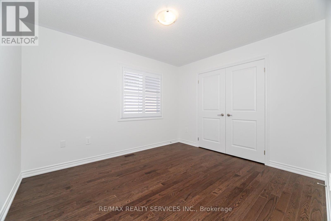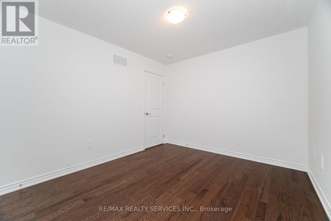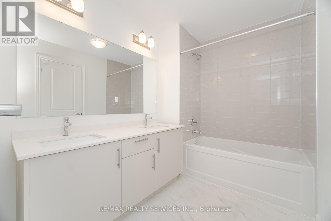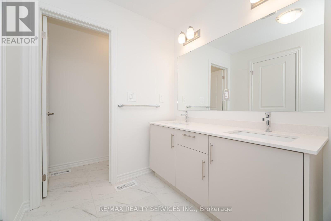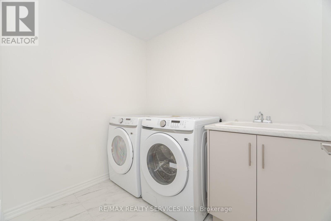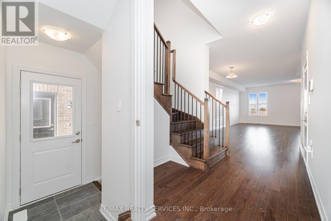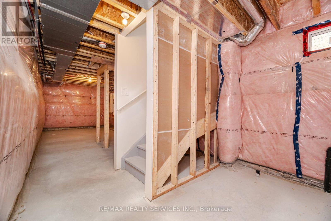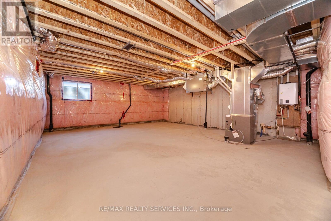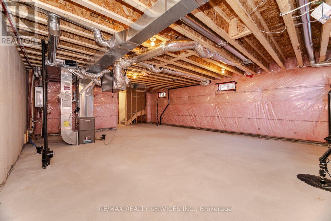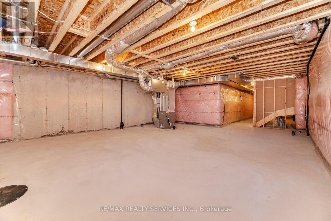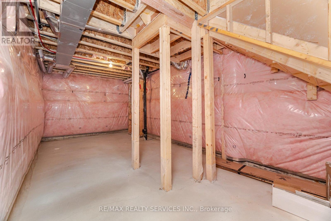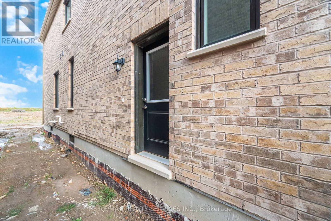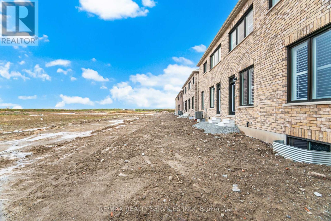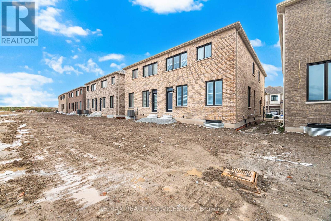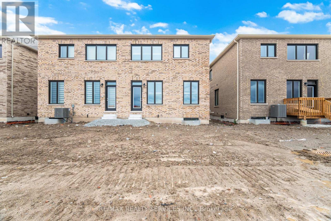4 Bedroom
3 Bathroom
2,000 - 2,500 ft2
Central Air Conditioning
Forced Air
$3,400 Monthly
Brand New 4 Bed, 3 Bath Semi Detached in Prime Milton Location! Move into this stunning never lived in 4 bedroom, 3 bath semi detached home located in the heart of Milton! Featuring soaring 10' ceilings on the main floor, a bright open concept layout, sleek hardwood floors, and a beautiful oak staircase, this home combines modern elegance with everyday comfort, Enjoy a chef-inspired kitchen with contemporary finishes, spacious bedrooms, and well appointed bathrooms, perfect for families or professionals seeking a fresh start in a vibrant, growing community. Minutes to top-rated schools, parks, scenic trails, shopping and major highways for easy commuting. Available immediately, this gem won't last long (id:61215)
Property Details
|
MLS® Number
|
W12510330 |
|
Property Type
|
Single Family |
|
Community Name
|
1051 - Walker |
|
Equipment Type
|
Water Heater |
|
Features
|
In Suite Laundry |
|
Parking Space Total
|
2 |
|
Rental Equipment Type
|
Water Heater |
Building
|
Bathroom Total
|
3 |
|
Bedrooms Above Ground
|
4 |
|
Bedrooms Total
|
4 |
|
Age
|
New Building |
|
Appliances
|
Cooktop, Dryer, Microwave, Oven, Washer, Refrigerator |
|
Basement Development
|
Unfinished |
|
Basement Type
|
N/a (unfinished) |
|
Construction Style Attachment
|
Semi-detached |
|
Cooling Type
|
Central Air Conditioning |
|
Exterior Finish
|
Brick |
|
Flooring Type
|
Hardwood |
|
Foundation Type
|
Poured Concrete |
|
Half Bath Total
|
1 |
|
Heating Fuel
|
Natural Gas |
|
Heating Type
|
Forced Air |
|
Stories Total
|
2 |
|
Size Interior
|
2,000 - 2,500 Ft2 |
|
Type
|
House |
|
Utility Water
|
Municipal Water |
Parking
Land
|
Acreage
|
No |
|
Sewer
|
Sanitary Sewer |
Rooms
| Level |
Type |
Length |
Width |
Dimensions |
|
Second Level |
Bedroom 2 |
3.05 m |
3.54 m |
3.05 m x 3.54 m |
|
Second Level |
Bedroom 3 |
3.11 m |
3 m |
3.11 m x 3 m |
|
Second Level |
Bedroom 4 |
3.14 m |
3.78 m |
3.14 m x 3.78 m |
|
Main Level |
Living Room |
6.13 m |
3.09 m |
6.13 m x 3.09 m |
|
Main Level |
Dining Room |
3.17 m |
5.37 m |
3.17 m x 5.37 m |
|
Main Level |
Kitchen |
3.17 m |
4.12 m |
3.17 m x 4.12 m |
|
Main Level |
Primary Bedroom |
3.08 m |
4.8 m |
3.08 m x 4.8 m |
https://www.realtor.ca/real-estate/29068347/1437-savoline-boulevard-milton-walker-1051-walker

