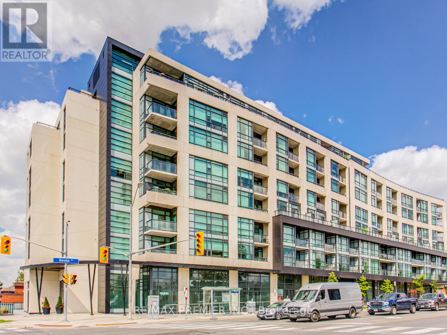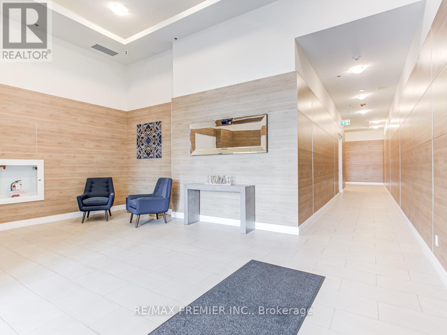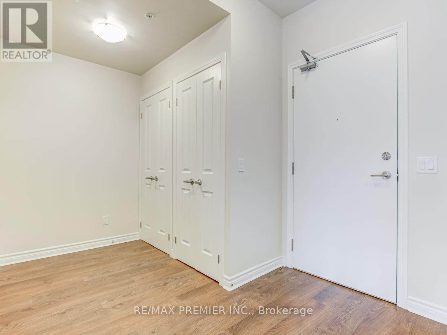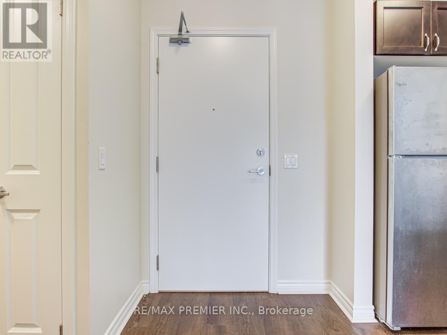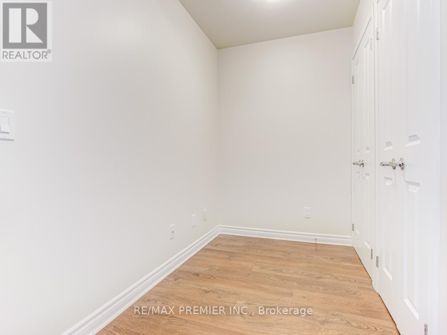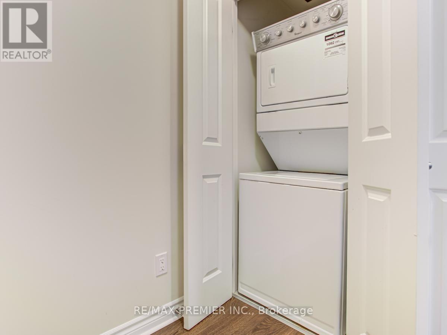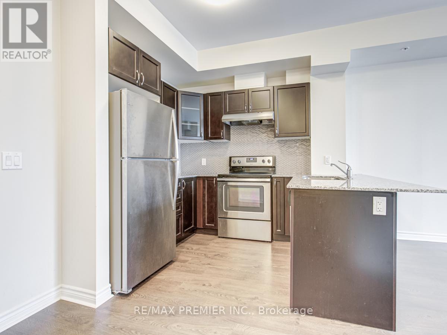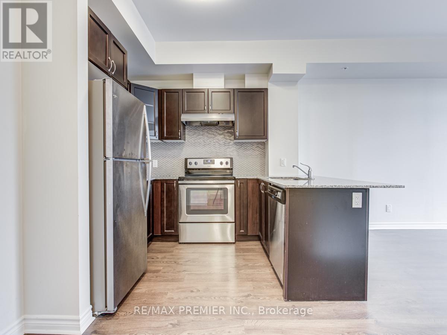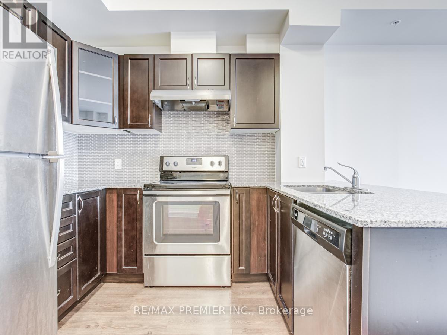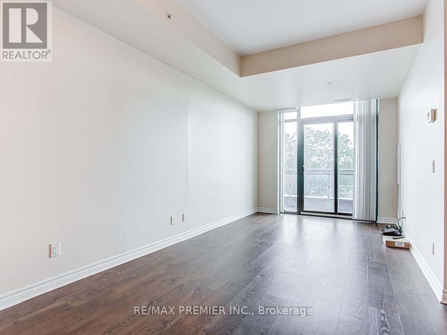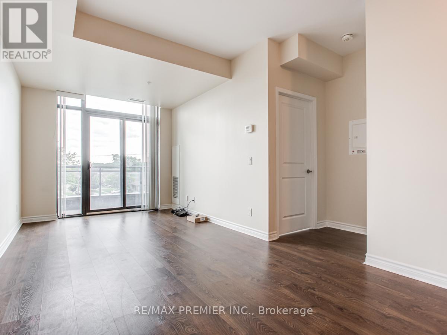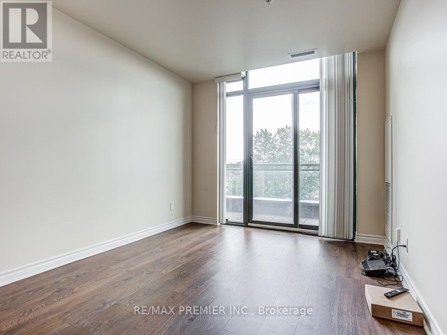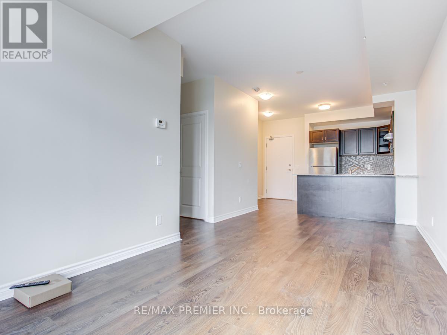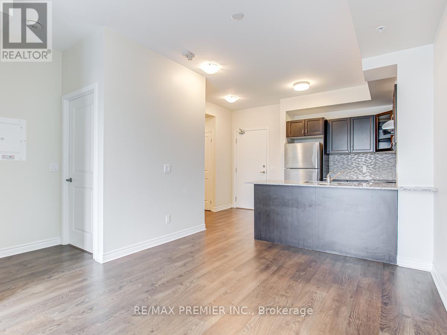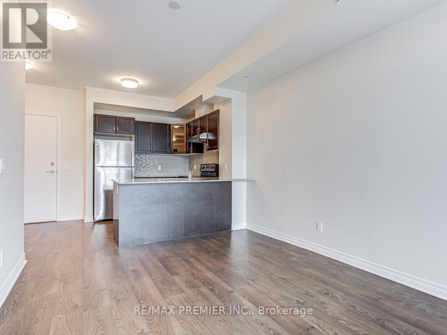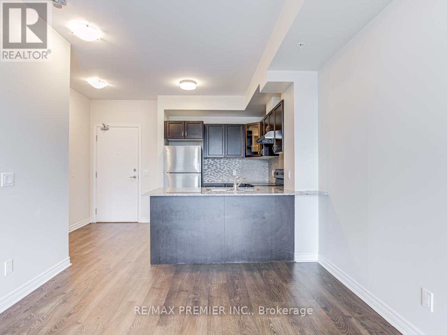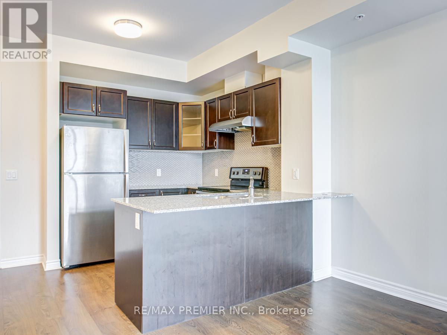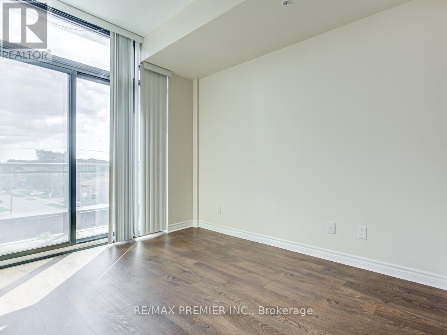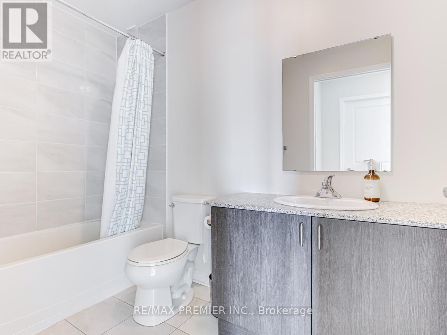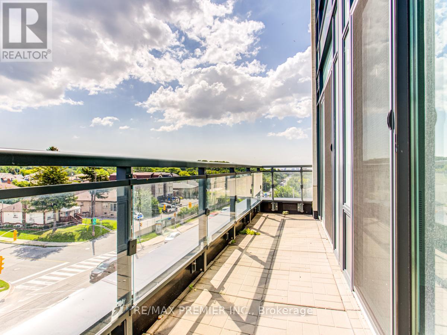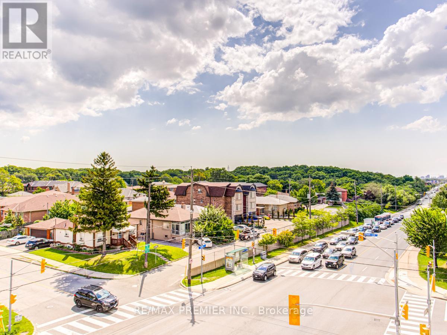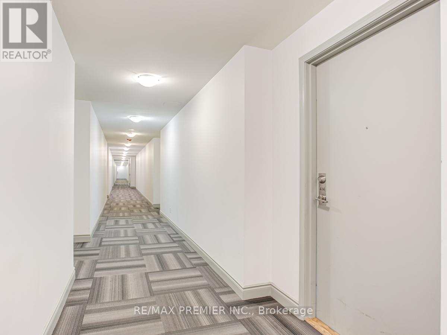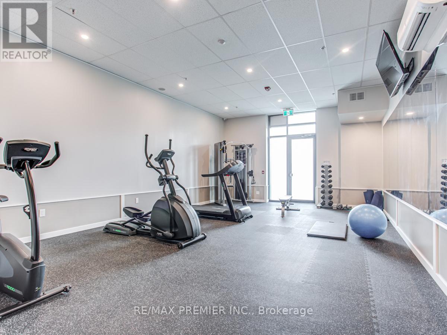2 Bedroom
1 Bathroom
600 - 699 ft2
Central Air Conditioning
Forced Air
$2,200 Monthly
Welcome to Visto Condos at 2522 Keele Street, Toronto. This centrally located residence offers convenience just south of Hwy 401, at the corner of Maple Leaf Drive. Built in 2017, this functional 613 sq. ft. suite (per MPAC) features a spacious layout with a large balcony and stunning east-facing views. The kitchen is designed with granite counters, a breakfast bar, stainless steel appliances, and backsplash. The open-concept living and dining area is filled with natural light and flows seamlessly into the kitchen. A versatile den with additional closet space is ideal for a home office or study, while the primary bedroom boasts a walk-in closet and a private sliding door with direct access to the balcony. This unit includes one parking space and a locker for added storage. Residents can enjoy exceptional building amenities, including a rooftop terrace with BBQs, fitness centre, party room with kitchen, bike storage, Sango Market (grocery store) and more. Located just minutes from Humber River Hospital, Yorkdale Shopping Centre, Downsview Park, and the beautiful Humber River Greenbelt trails, this condo also offers quick access to Hwy 401, Hwy 400, and the Allen Road. Public transit is right at your doorstep, making it easy to commute across the city. With parks, schools, and everyday conveniences nearby, this is an excellent opportunity to live in a growing, well-connected community. (id:61215)
Property Details
|
MLS® Number
|
W12510378 |
|
Property Type
|
Single Family |
|
Community Name
|
Maple Leaf |
|
Amenities Near By
|
Hospital, Park, Public Transit |
|
Communication Type
|
High Speed Internet |
|
Community Features
|
Pets Not Allowed |
|
Features
|
Balcony |
|
Parking Space Total
|
1 |
|
View Type
|
View |
Building
|
Bathroom Total
|
1 |
|
Bedrooms Above Ground
|
1 |
|
Bedrooms Below Ground
|
1 |
|
Bedrooms Total
|
2 |
|
Age
|
0 To 5 Years |
|
Amenities
|
Exercise Centre, Party Room, Visitor Parking, Storage - Locker |
|
Appliances
|
Dishwasher, Dryer, Range, Stove, Washer, Refrigerator |
|
Basement Type
|
None |
|
Cooling Type
|
Central Air Conditioning |
|
Exterior Finish
|
Concrete |
|
Flooring Type
|
Laminate |
|
Heating Fuel
|
Natural Gas |
|
Heating Type
|
Forced Air |
|
Size Interior
|
600 - 699 Ft2 |
|
Type
|
Apartment |
Parking
Land
|
Acreage
|
No |
|
Land Amenities
|
Hospital, Park, Public Transit |
Rooms
| Level |
Type |
Length |
Width |
Dimensions |
|
Main Level |
Den |
1.79 m |
2.04 m |
1.79 m x 2.04 m |
|
Main Level |
Kitchen |
2.59 m |
2.16 m |
2.59 m x 2.16 m |
|
Main Level |
Living Room |
6.25 m |
2.89 m |
6.25 m x 2.89 m |
|
Main Level |
Dining Room |
6.25 m |
2.89 m |
6.25 m x 2.89 m |
|
Main Level |
Bedroom |
3.23 m |
2.77 m |
3.23 m x 2.77 m |
https://www.realtor.ca/real-estate/29068353/414-2522-keele-street-toronto-maple-leaf-maple-leaf

