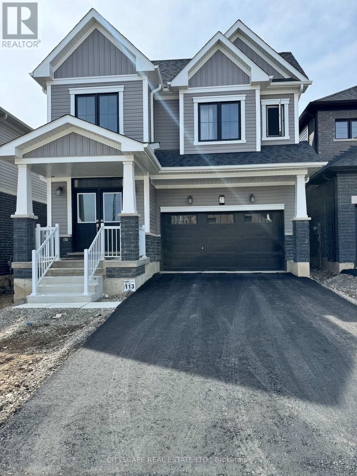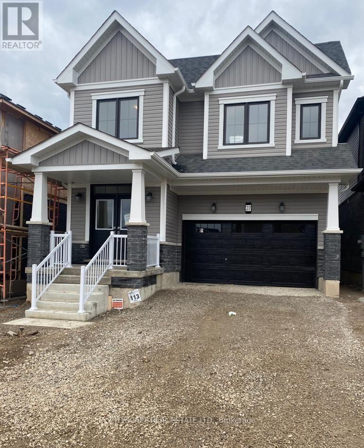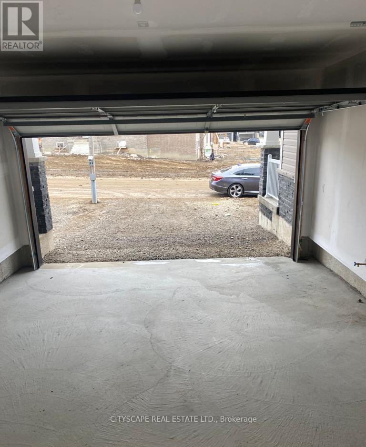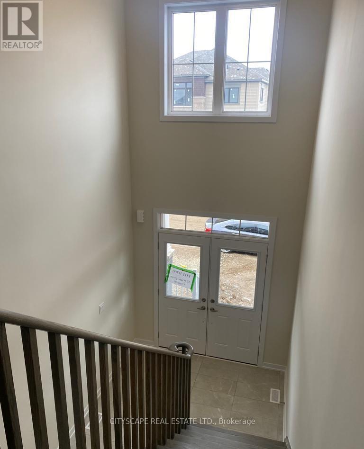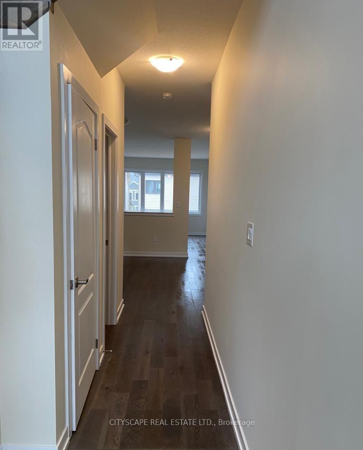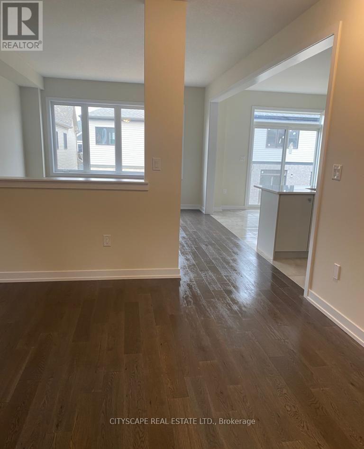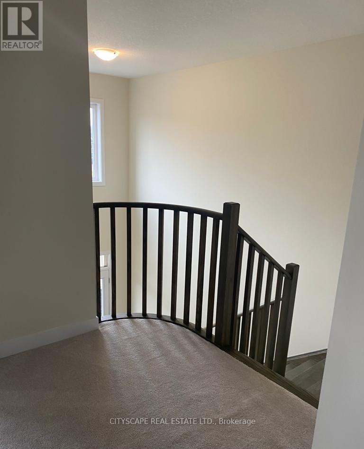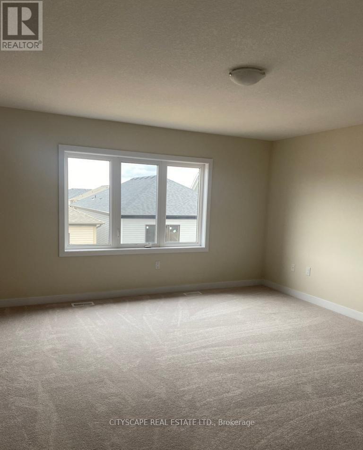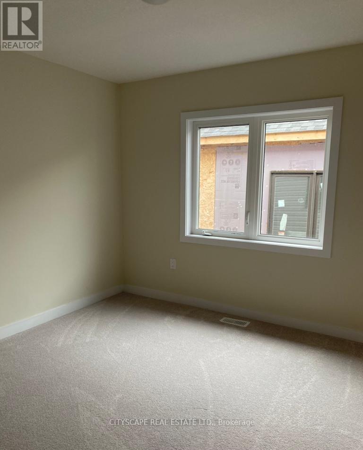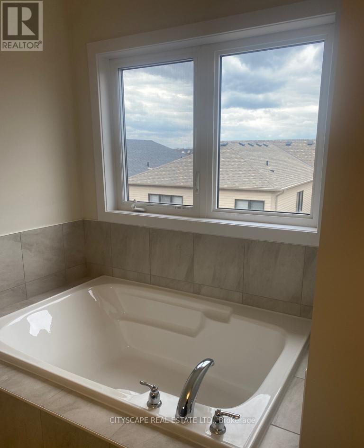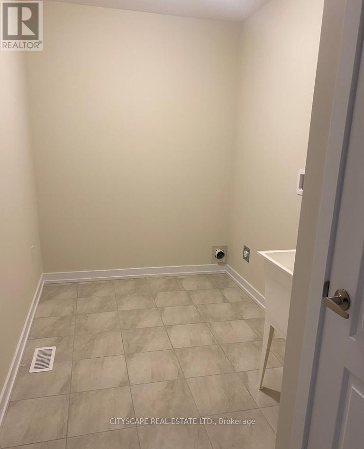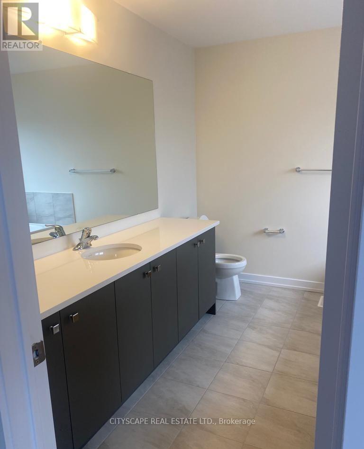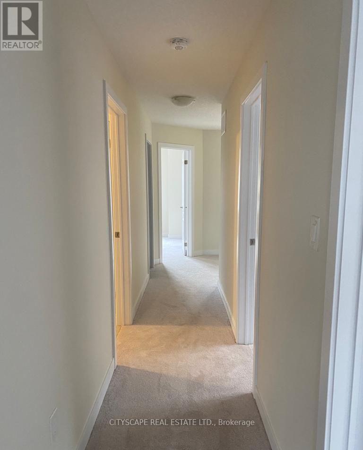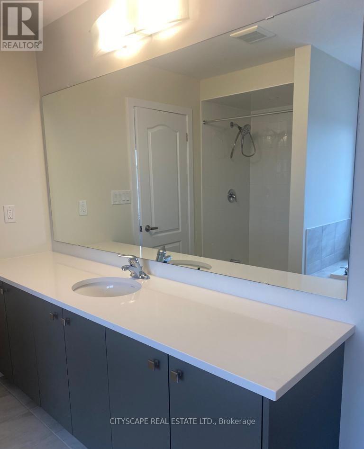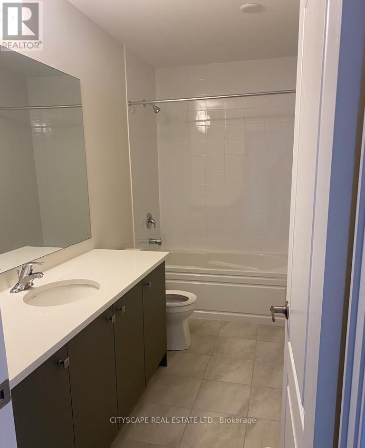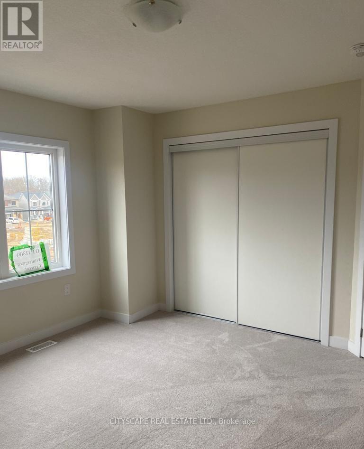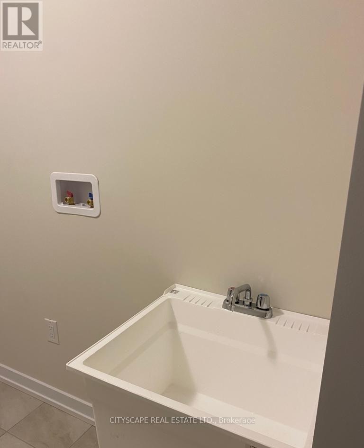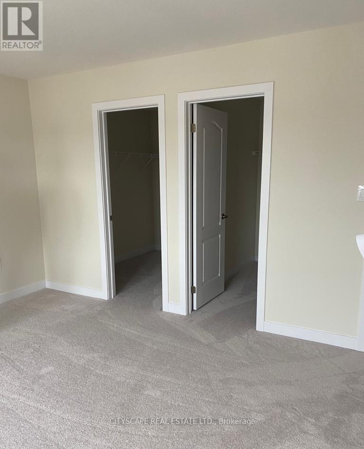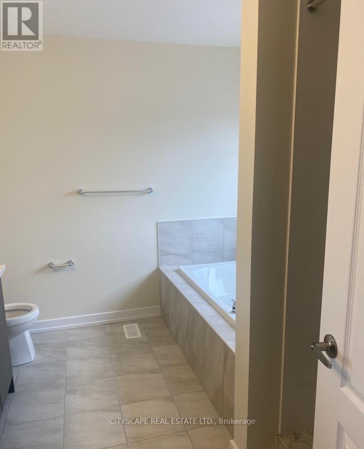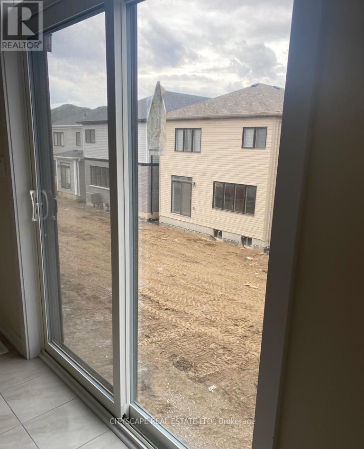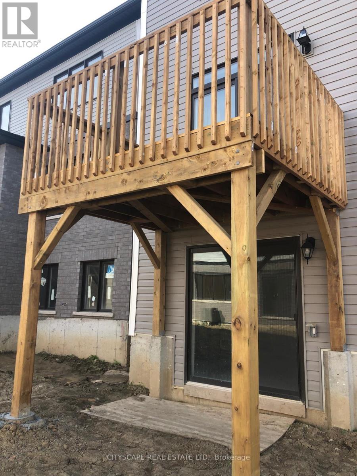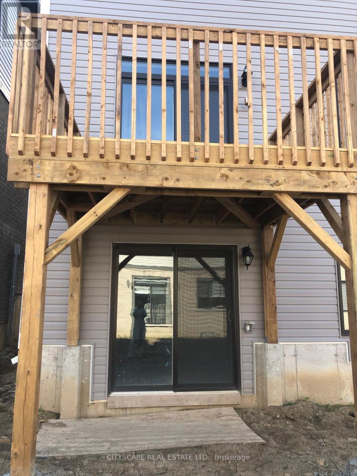4 Bedroom
3 Bathroom
2,000 - 2,500 ft2
Central Air Conditioning
Forced Air
$2,800 Monthly
Beautiful, spacious house for rent in Caledonia, Haldimand County offers a welcoming home with a desirable open-concept layout, abundant natural light, and a main level adorned with 9-foot ceilings and hardwood floors. The residence boasts four bedrooms and 2.5baths, providing ample living space for a family or individuals. The master bedroom is a highlight, featuring an ensuite bathroom and a convenient walk-in closet. The practicality continues with a second-floor laundry setup, enhancing convenience for residents. The kitchen is a focal point, showcasing upgraded cabinets and top-of-the-line stainless steel appliances, including a gas stove, fridge, dishwasher, washer, and dryer. This property seamlessly blends comfort and style, making it an appealing option for those seeking a well-appointed and modern living space. (id:61215)
Property Details
|
MLS® Number
|
X12509272 |
|
Property Type
|
Single Family |
|
Community Name
|
Haldimand |
|
Amenities Near By
|
Park |
|
Parking Space Total
|
4 |
Building
|
Bathroom Total
|
3 |
|
Bedrooms Above Ground
|
4 |
|
Bedrooms Total
|
4 |
|
Age
|
0 To 5 Years |
|
Appliances
|
Garage Door Opener Remote(s) |
|
Basement Development
|
Unfinished |
|
Basement Type
|
N/a (unfinished) |
|
Construction Style Attachment
|
Detached |
|
Cooling Type
|
Central Air Conditioning |
|
Exterior Finish
|
Vinyl Siding |
|
Flooring Type
|
Hardwood |
|
Foundation Type
|
Concrete |
|
Half Bath Total
|
1 |
|
Heating Fuel
|
Natural Gas |
|
Heating Type
|
Forced Air |
|
Stories Total
|
2 |
|
Size Interior
|
2,000 - 2,500 Ft2 |
|
Type
|
House |
|
Utility Water
|
Municipal Water |
Parking
Land
|
Acreage
|
No |
|
Land Amenities
|
Park |
|
Sewer
|
Sanitary Sewer |
|
Size Depth
|
92 Ft |
|
Size Frontage
|
33 Ft |
|
Size Irregular
|
33 X 92 Ft |
|
Size Total Text
|
33 X 92 Ft|under 1/2 Acre |
Rooms
| Level |
Type |
Length |
Width |
Dimensions |
|
Second Level |
Primary Bedroom |
4.6 m |
5 m |
4.6 m x 5 m |
|
Second Level |
Bedroom 2 |
4.2 m |
3.2 m |
4.2 m x 3.2 m |
|
Second Level |
Bedroom 3 |
3.2 m |
3.2 m |
3.2 m x 3.2 m |
|
Second Level |
Bedroom 4 |
3.2 m |
3.2 m |
3.2 m x 3.2 m |
|
Ground Level |
Family Room |
4.7 m |
3.7 m |
4.7 m x 3.7 m |
|
Ground Level |
Dining Room |
3.9 m |
3.7 m |
3.9 m x 3.7 m |
|
Ground Level |
Eating Area |
3.8 m |
3.3 m |
3.8 m x 3.3 m |
https://www.realtor.ca/real-estate/29067138/27-wintergreen-crescent-haldimand-haldimand

