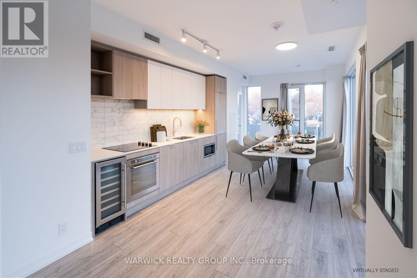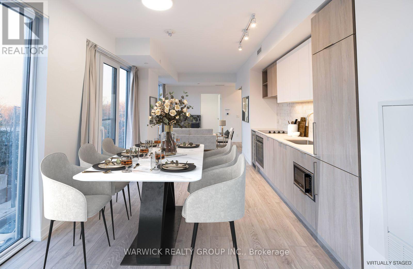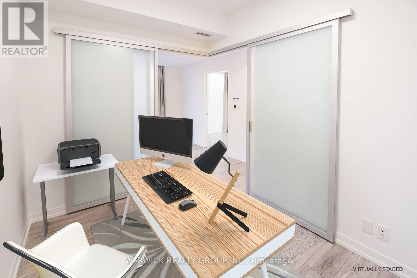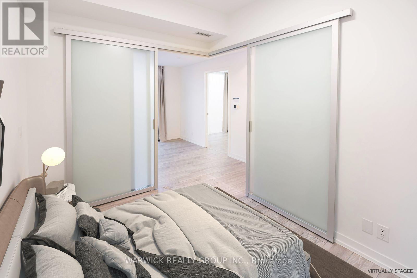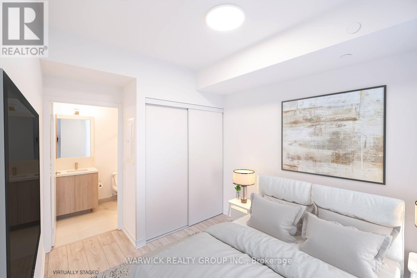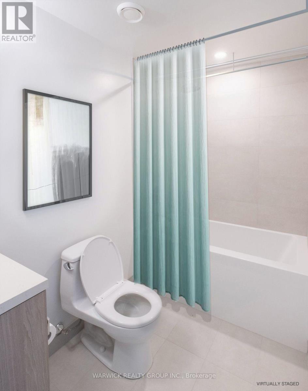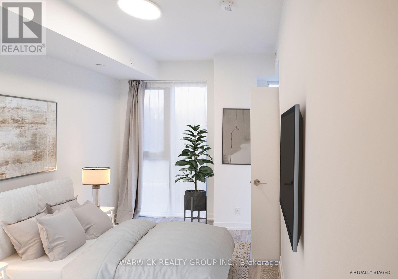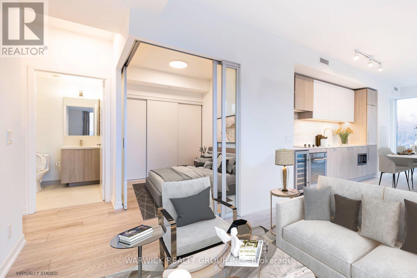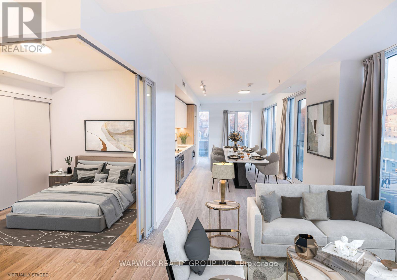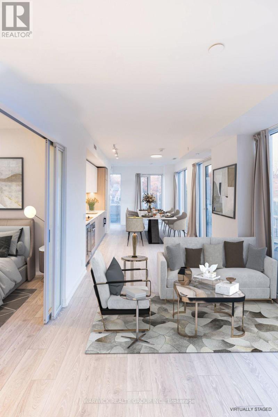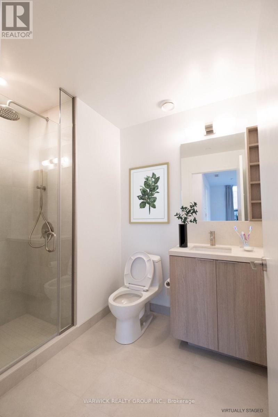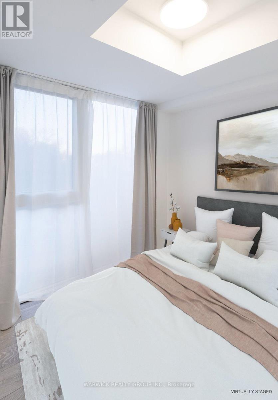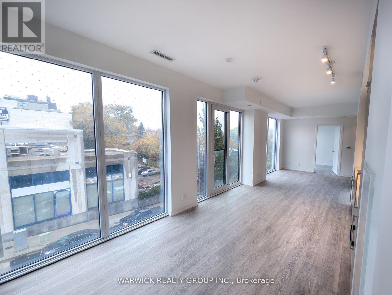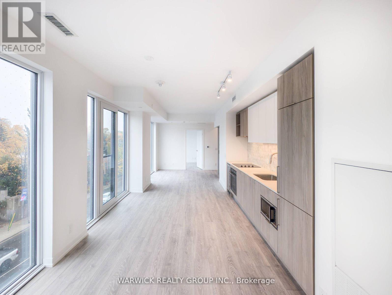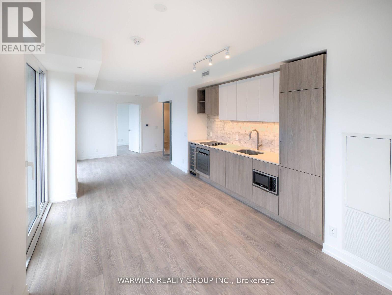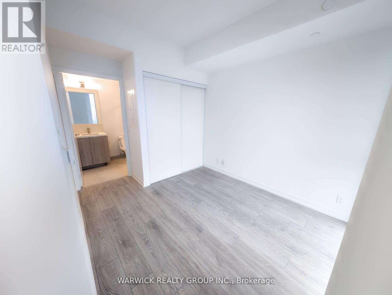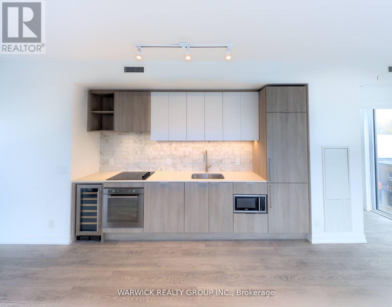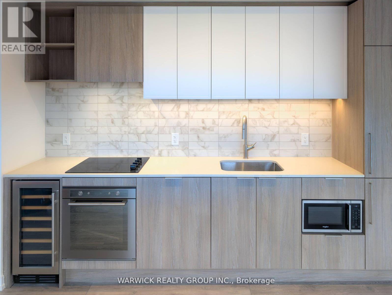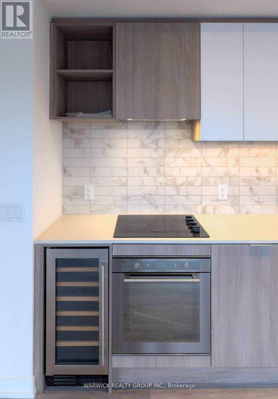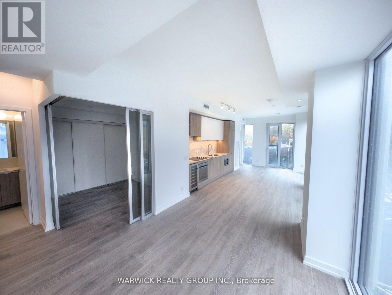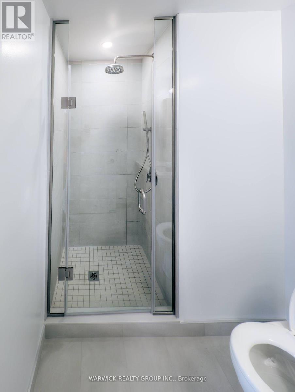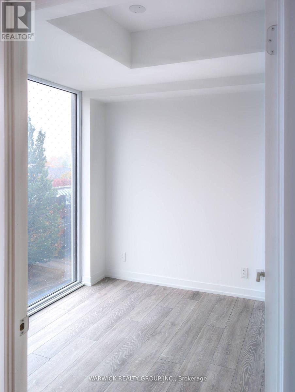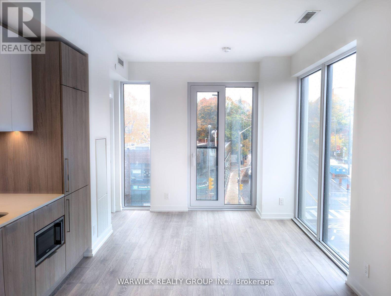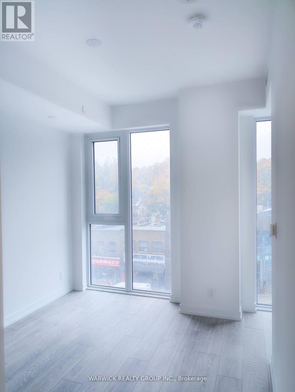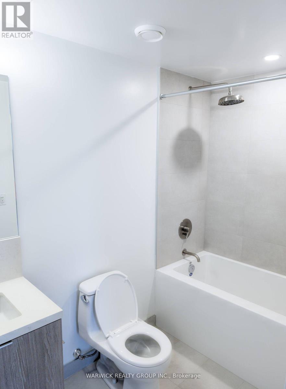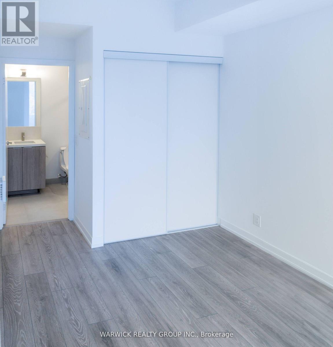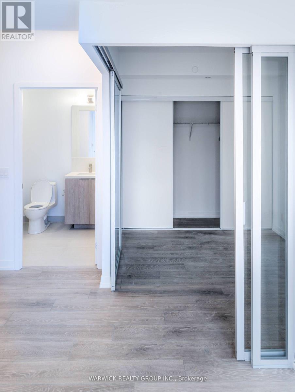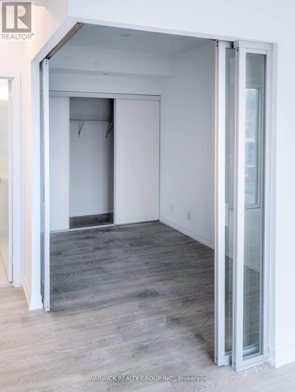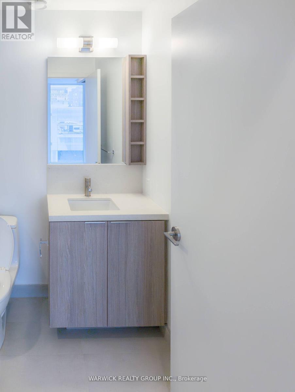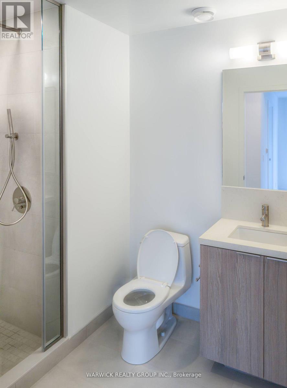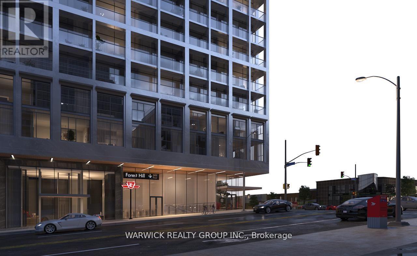3 Bedroom
2 Bathroom
900 - 999 ft2
Central Air Conditioning
Forced Air
$3,600 Monthly
Live in the lap of luxury! Welcome to the all new Forest Hill Condo by best in class developer, Centre Court. This rare 3-Bedroom, 2-Bathroom is the epitome of modern Midtown condo living. The building features direct access to the Eglinton LRT, a 24/7 concierge, a state-of-the-art gym complete with yoga and crossfit studios and a table tennis area. The building is further enhanced with an outdoor terrace with BBQ stations, private meeting and study rooms, and an automated parcel storage facility. This suite features brand name appliances, a built-in wine fridge, washer/dryer, dishwasher, parking spot and locker. Nestled amidst the Eglinton Way's many retail shops, restaurants and cafes, this location is mere steps from some of Toronto's top amenities and parks. Also waiting for you, will be a brand new Starbucks to be located at the base of the building. Photos are virtually staged. (id:61215)
Property Details
|
MLS® Number
|
C12505250 |
|
Property Type
|
Single Family |
|
Community Name
|
Humewood-Cedarvale |
|
Amenities Near By
|
Public Transit |
|
Community Features
|
Pets Not Allowed, Community Centre |
|
Features
|
Balcony, Carpet Free |
|
Parking Space Total
|
1 |
Building
|
Bathroom Total
|
2 |
|
Bedrooms Above Ground
|
3 |
|
Bedrooms Total
|
3 |
|
Amenities
|
Security/concierge, Exercise Centre, Storage - Locker |
|
Basement Type
|
None |
|
Cooling Type
|
Central Air Conditioning |
|
Exterior Finish
|
Concrete |
|
Flooring Type
|
Laminate |
|
Heating Fuel
|
Natural Gas |
|
Heating Type
|
Forced Air |
|
Size Interior
|
900 - 999 Ft2 |
|
Type
|
Apartment |
Parking
Land
|
Acreage
|
No |
|
Land Amenities
|
Public Transit |
Rooms
| Level |
Type |
Length |
Width |
Dimensions |
|
Flat |
Living Room |
3.5 m |
9 m |
3.5 m x 9 m |
|
Flat |
Kitchen |
3.5 m |
9 m |
3.5 m x 9 m |
|
Flat |
Dining Room |
3.5 m |
9 m |
3.5 m x 9 m |
|
Flat |
Primary Bedroom |
2.74 m |
3.72 m |
2.74 m x 3.72 m |
|
Flat |
Bedroom 2 |
2.74 m |
2.44 m |
2.74 m x 2.44 m |
|
Flat |
Bedroom 3 |
2.74 m |
2.59 m |
2.74 m x 2.59 m |
https://www.realtor.ca/real-estate/29062803/532-2020-bathurst-street-toronto-humewood-cedarvale-humewood-cedarvale

