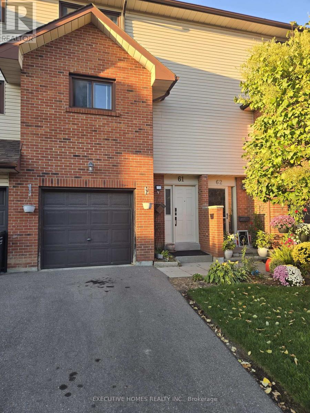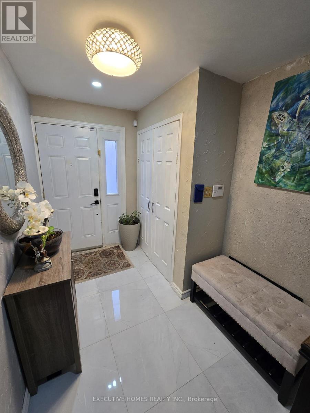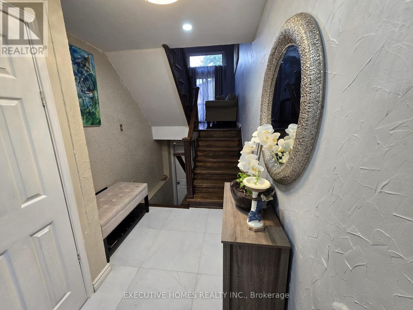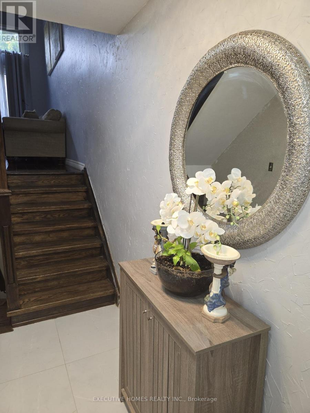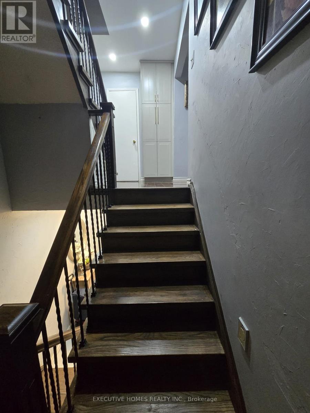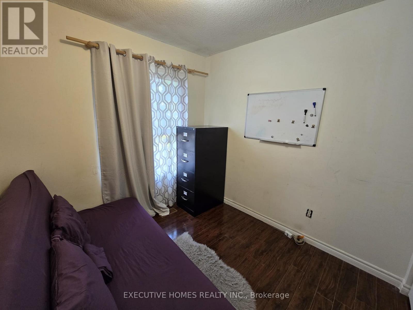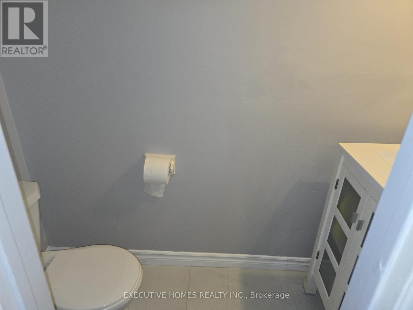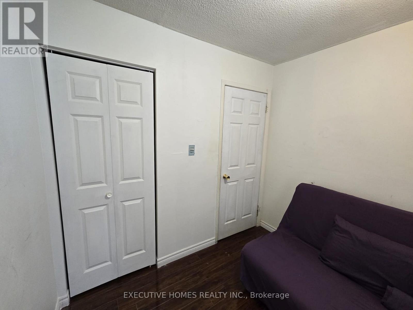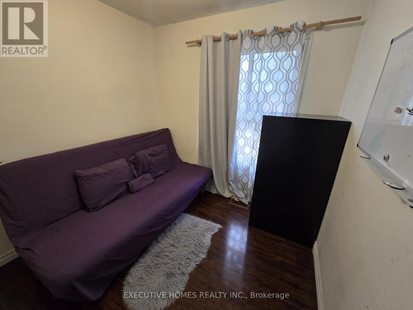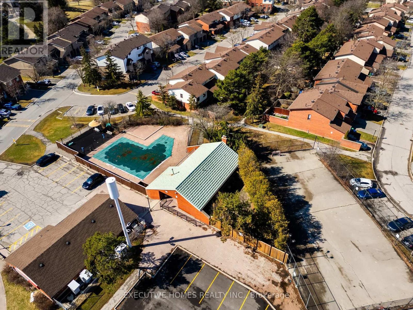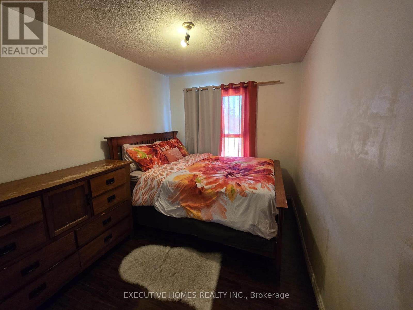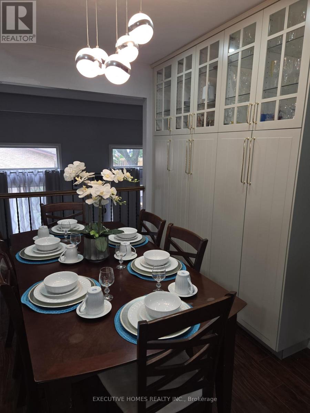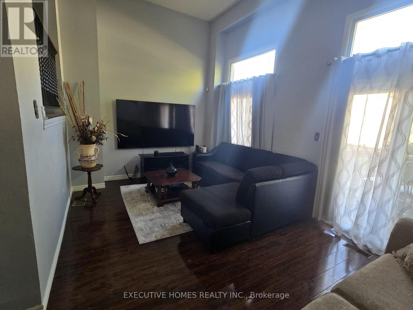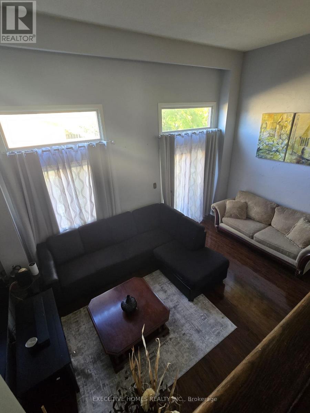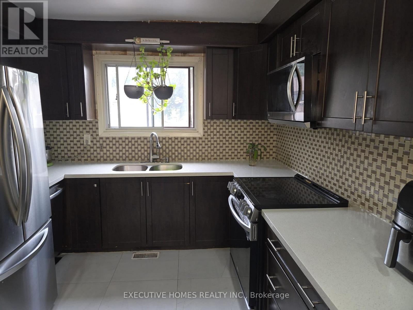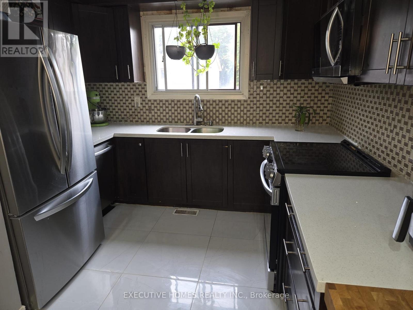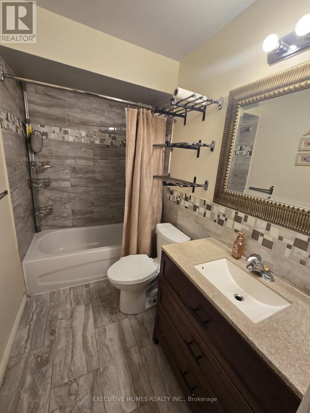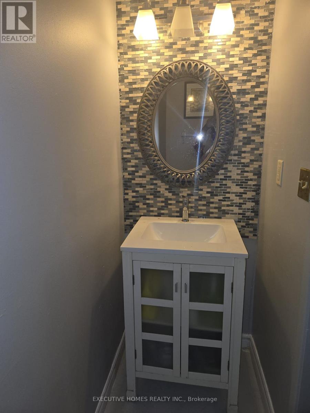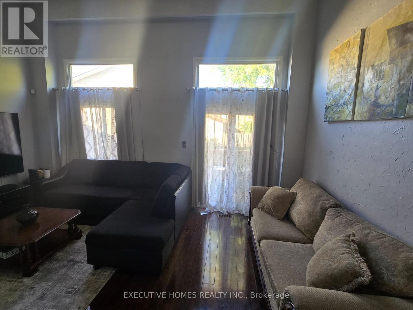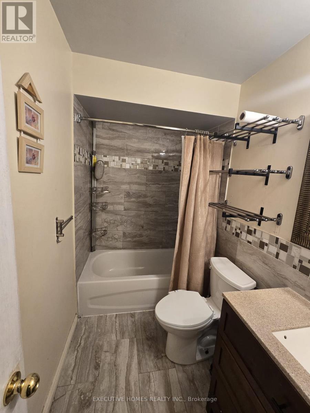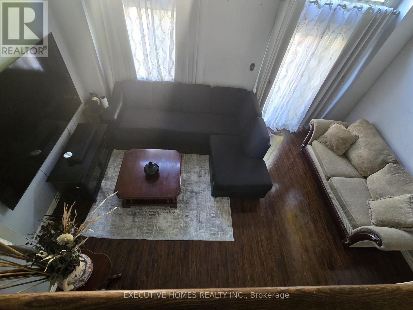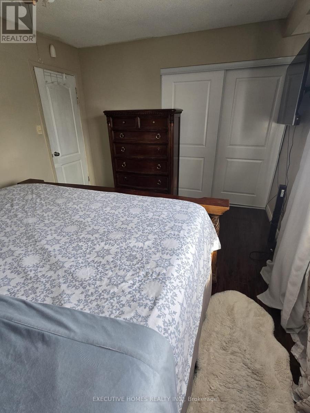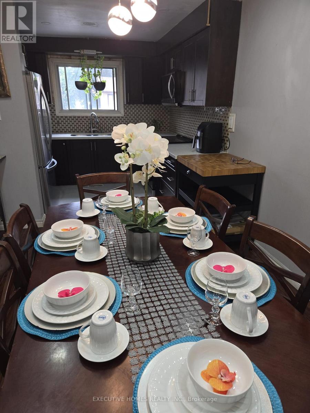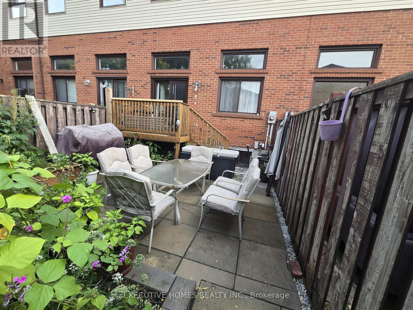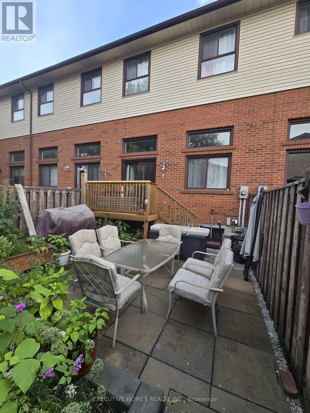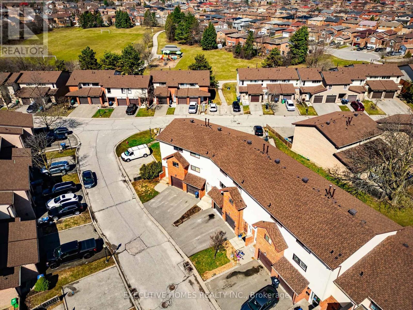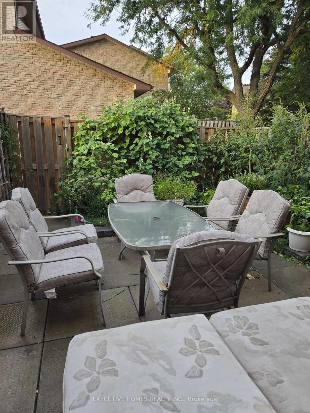3 Bedroom
2 Bathroom
1,000 - 1,199 ft2
Central Air Conditioning
Forced Air
$619,900Maintenance, Common Area Maintenance, Insurance, Water
$448 Monthly
Welcome to Refined Living in Brampton. Experience the perfect harmony of style and comfort in this beautifully renovated 3-bedroom townhouse, gracefully situated in one of Brampton's most desirable family neighbourhoods. Ideally positioned near Bovaird & Kennedy, this residence offers an elevated lifestyle defined by modern finishes, thoughtful design, and everyday convenience. Property Highlights: Three spacious, sunlit bedrooms | 1.5 elegant bathrooms gourmet kitchen featuring sleek stainless steel appliances and a custom-built-in pantry fully finished basement, ideal for a private office, fitness space, or media room. Serene backyard oasis-perfect for outdoor dining or quiet relaxation convenient parking spaces. Access to a well-maintained community pool for exclusive leisure. Prime Location: Nestled within a quiet, family-friendly enclave, this home is moments from top-rated schools, picturesque parks, and playgrounds. Enjoy the ease of nearby boutique shopping, fine dining, public transit, and major highways, ensuring seamless connectivity and everyday comfort. Perfectly suited for families or professionals, this move-in-ready residence combines modern sophistication with a warm, welcoming ambiance and a true place to call home. (id:61215)
Property Details
|
MLS® Number
|
W12505526 |
|
Property Type
|
Single Family |
|
Community Name
|
Brampton North |
|
Community Features
|
Pets Allowed With Restrictions |
|
Parking Space Total
|
1 |
Building
|
Bathroom Total
|
2 |
|
Bedrooms Above Ground
|
3 |
|
Bedrooms Total
|
3 |
|
Basement Development
|
Finished |
|
Basement Type
|
N/a (finished) |
|
Cooling Type
|
Central Air Conditioning |
|
Exterior Finish
|
Brick |
|
Flooring Type
|
Wood |
|
Half Bath Total
|
1 |
|
Heating Fuel
|
Natural Gas |
|
Heating Type
|
Forced Air |
|
Stories Total
|
3 |
|
Size Interior
|
1,000 - 1,199 Ft2 |
|
Type
|
Row / Townhouse |
Parking
Land
Rooms
| Level |
Type |
Length |
Width |
Dimensions |
|
Second Level |
Primary Bedroom |
4.25 m |
3.18 m |
4.25 m x 3.18 m |
|
Second Level |
Bedroom |
4.02 m |
2.69 m |
4.02 m x 2.69 m |
|
Second Level |
Bedroom |
2.58 m |
2.55 m |
2.58 m x 2.55 m |
|
Ground Level |
Living Room |
5.25 m |
3.44 m |
5.25 m x 3.44 m |
|
Ground Level |
Dining Room |
3.76 m |
3.06 m |
3.76 m x 3.06 m |
|
Ground Level |
Kitchen |
3.16 m |
2.22 m |
3.16 m x 2.22 m |
https://www.realtor.ca/real-estate/29063282/61-collins-crescent-brampton-brampton-north-brampton-north

