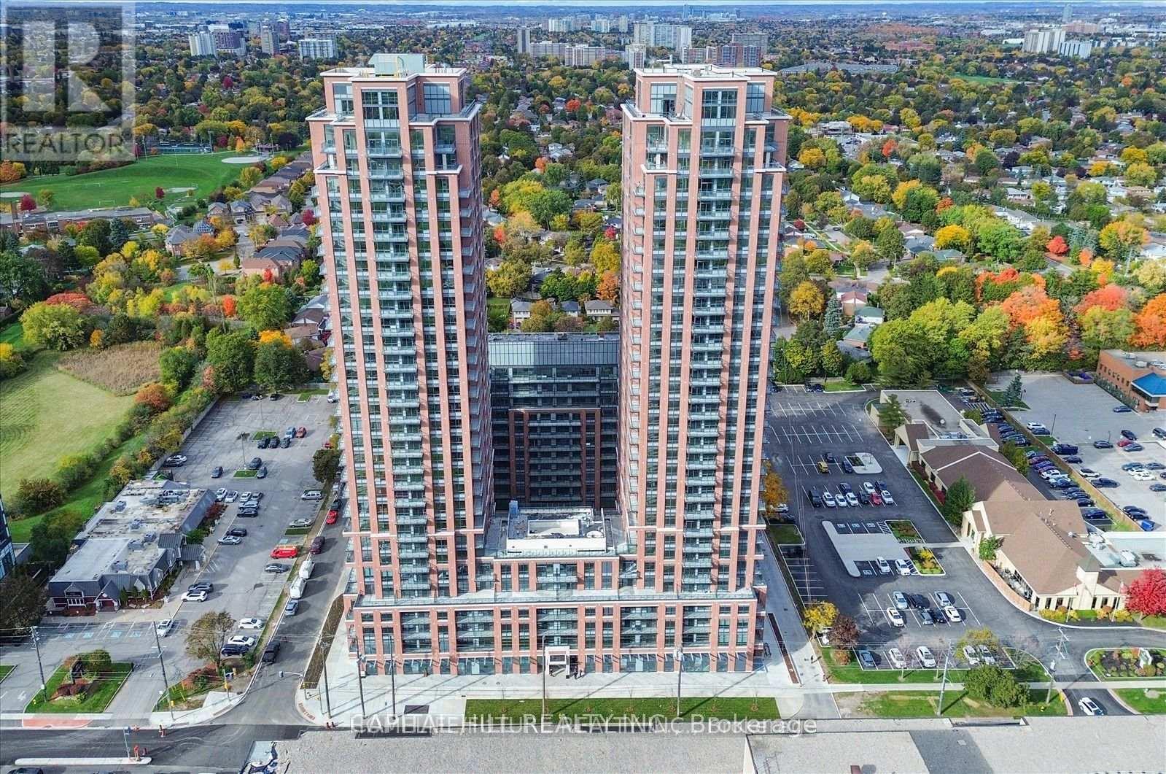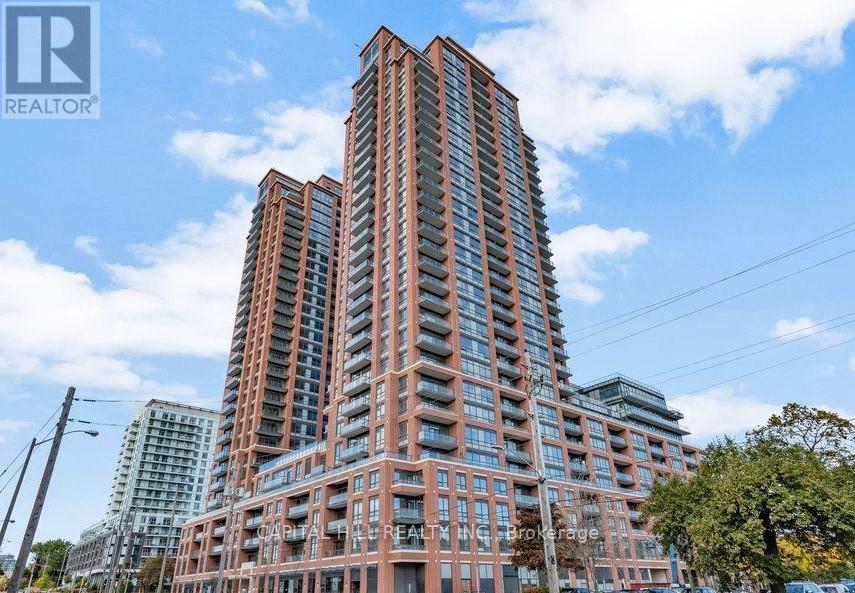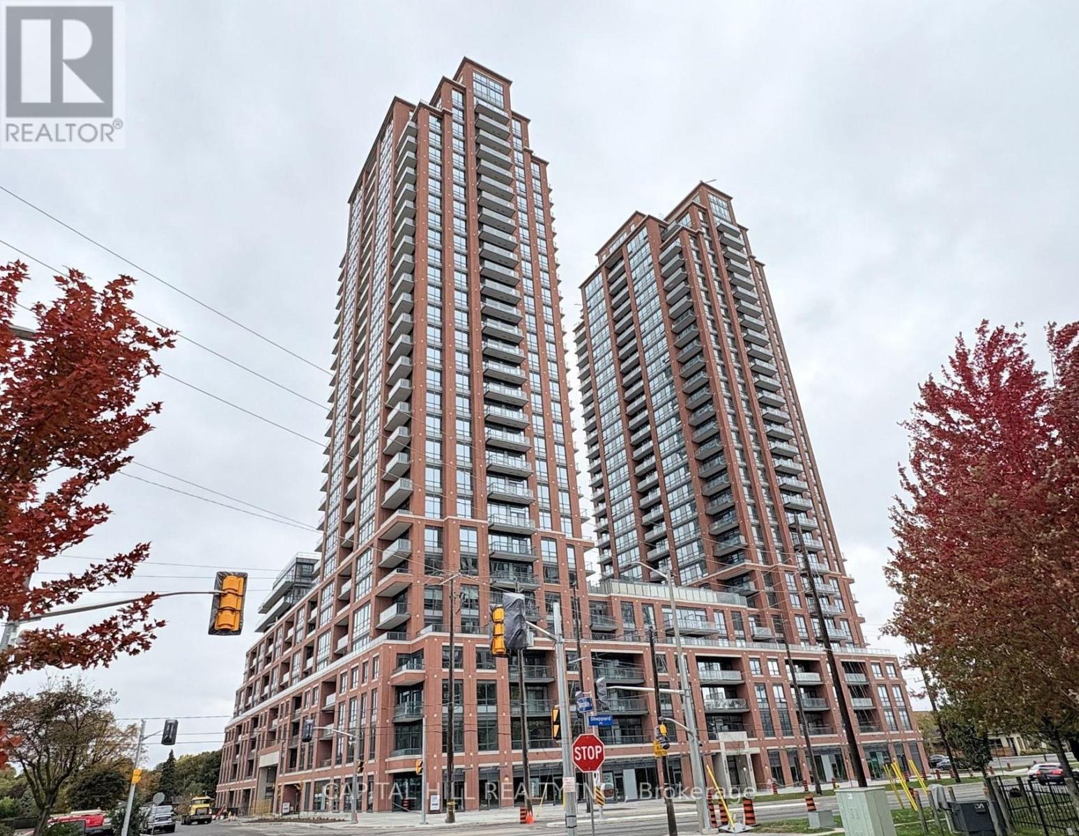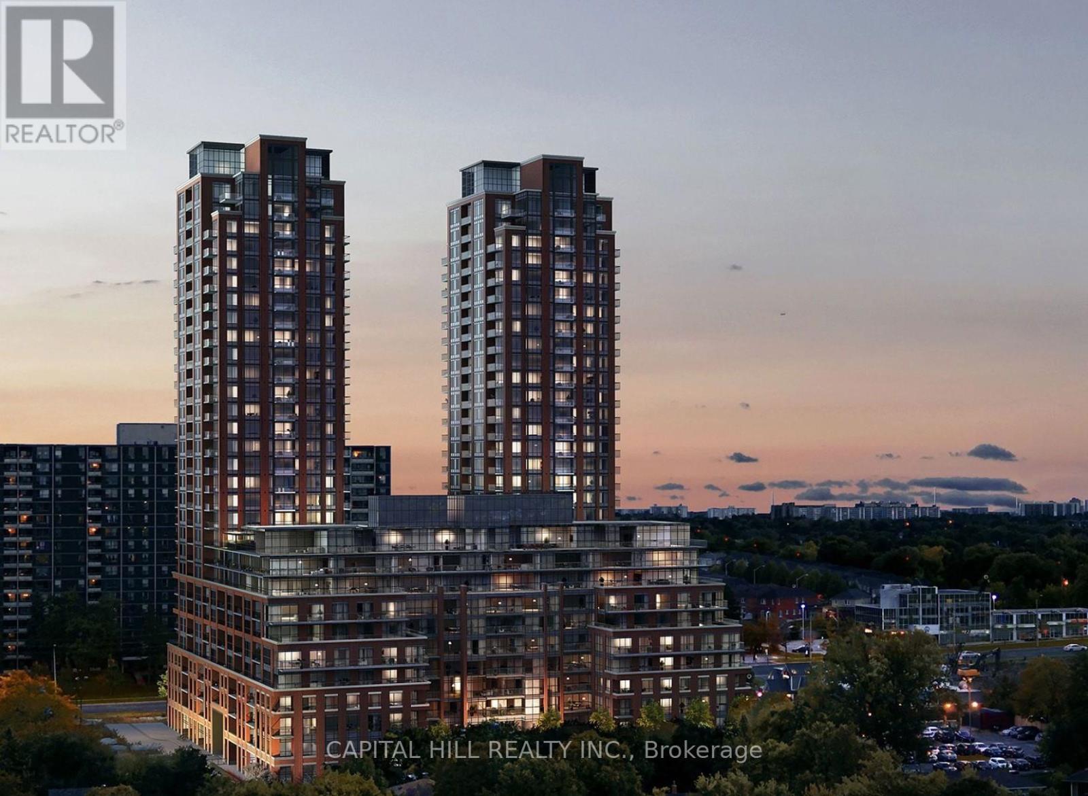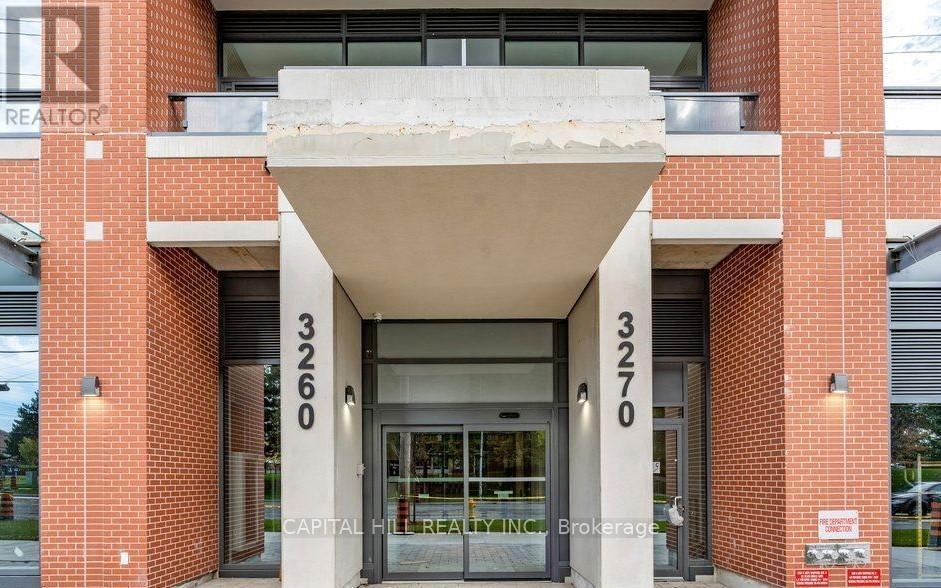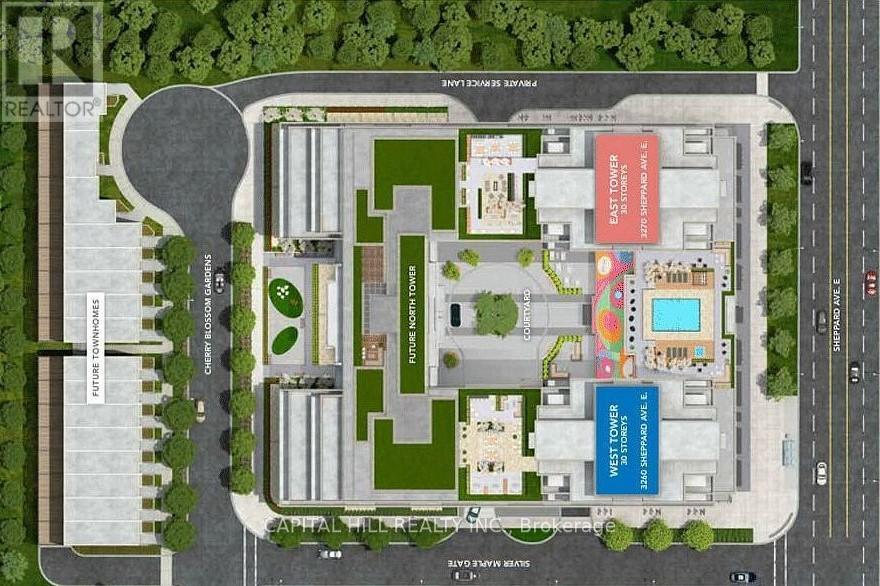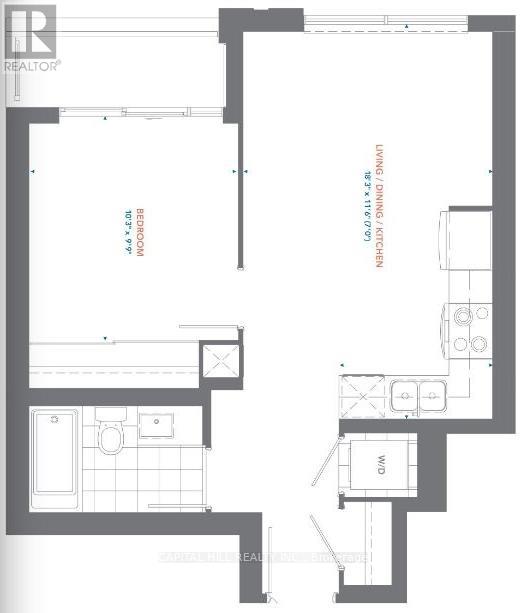1 Bedroom
1 Bathroom
500 - 599 ft2
Central Air Conditioning
Forced Air
$2,100 Monthly
This bright and Modren suite features**Lagre 1Bed Room **Open Cocept LIving Room & Kitchen**WOW Rent Include High Speed Internet, Heating ,Water ,Parking & Locker***Full-size Stainless Steel Appliances And Quartz Countertops*Laminate flooring, 9-ft ceilings*Enjoy world-class amenities including Outdoor Swimming Pool & Hot tub, Outdoor Terrace, Party Room, Fitness Centre, Serene Yoga Room,Rooftop BBQ Terrace, Children's Play area & Much More**Stunning unobstructed Panaromic City East views with East-facing Balcony**Easy access to multiple transit, only minutes to HWY 401 and 404, Don Mills Subway & Agincourt stations; Fairview Mall and Shopping centers, . Enjoy nearby parks, steps to restaurants, and schools. (id:61215)
Property Details
|
MLS® Number
|
E12505620 |
|
Property Type
|
Single Family |
|
Community Name
|
Tam O'Shanter-Sullivan |
|
Amenities Near By
|
Public Transit |
|
Community Features
|
Pets Allowed With Restrictions |
|
Features
|
Balcony |
|
Parking Space Total
|
1 |
|
View Type
|
View |
Building
|
Bathroom Total
|
1 |
|
Bedrooms Above Ground
|
1 |
|
Bedrooms Total
|
1 |
|
Age
|
New Building |
|
Amenities
|
Storage - Locker, Security/concierge |
|
Appliances
|
Dishwasher, Dryer, Microwave, Stove, Washer, Refrigerator |
|
Basement Type
|
None |
|
Cooling Type
|
Central Air Conditioning |
|
Exterior Finish
|
Concrete |
|
Fire Protection
|
Security Guard, Smoke Detectors |
|
Flooring Type
|
Hardwood |
|
Heating Fuel
|
Natural Gas |
|
Heating Type
|
Forced Air |
|
Size Interior
|
500 - 599 Ft2 |
|
Type
|
Apartment |
Parking
Land
|
Acreage
|
No |
|
Land Amenities
|
Public Transit |
Rooms
| Level |
Type |
Length |
Width |
Dimensions |
|
Flat |
Living Room |
5.56 m |
3.51 m |
5.56 m x 3.51 m |
|
Flat |
Kitchen |
5.56 m |
3.51 m |
5.56 m x 3.51 m |
|
Flat |
Dining Room |
5.56 m |
3.51 m |
5.56 m x 3.51 m |
|
Flat |
Bedroom |
3.12 m |
2.97 m |
3.12 m x 2.97 m |
https://www.realtor.ca/real-estate/29063386/2821-3270-sheppard-avenue-e-toronto-tam-oshanter-sullivan-tam-oshanter-sullivan

