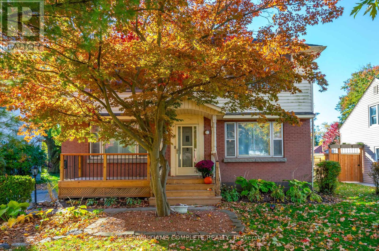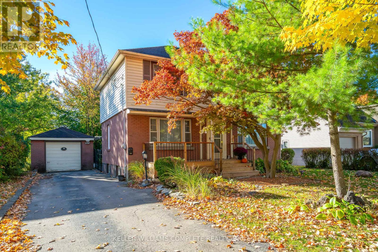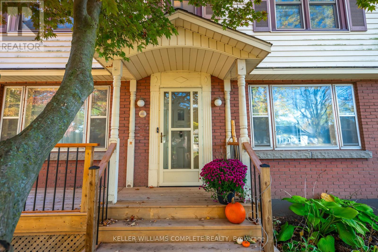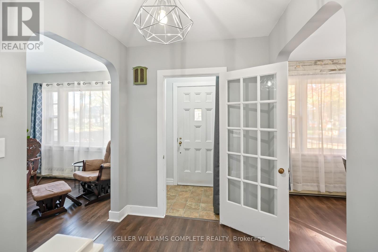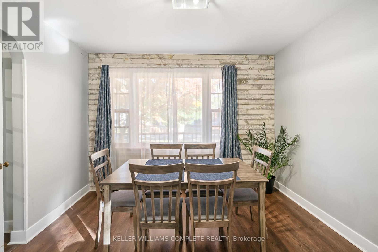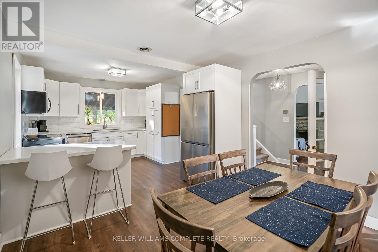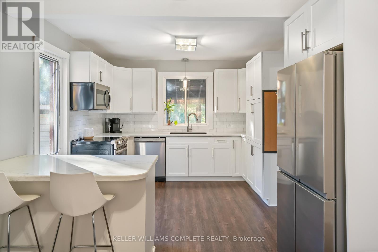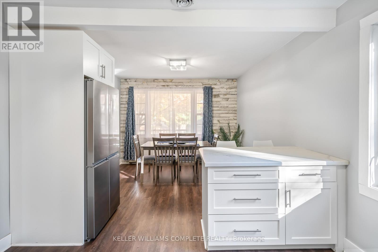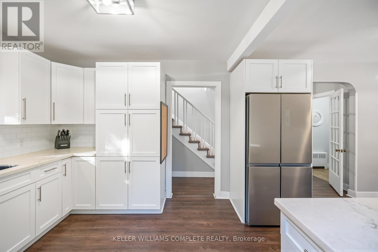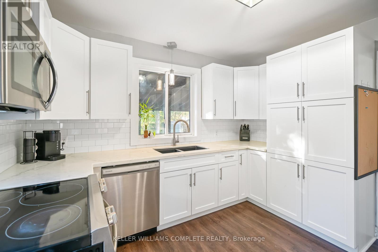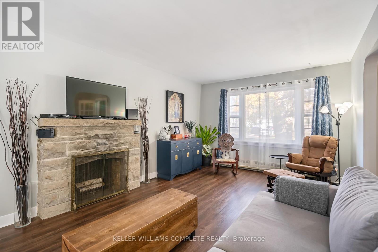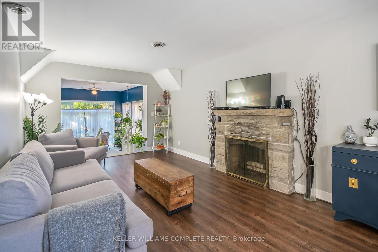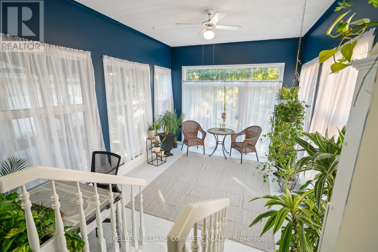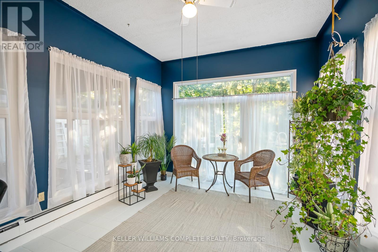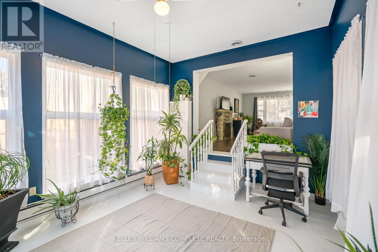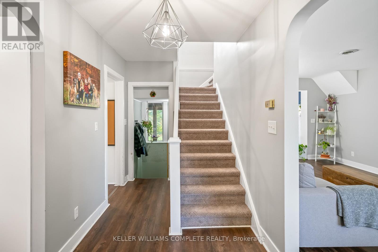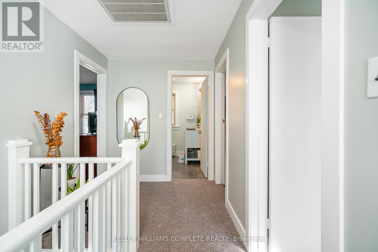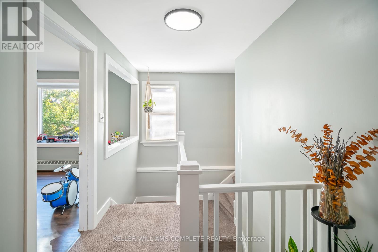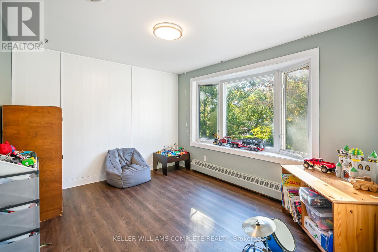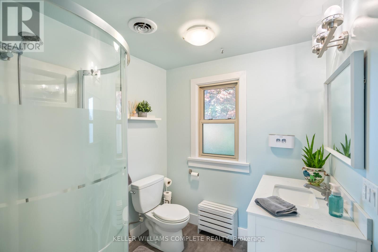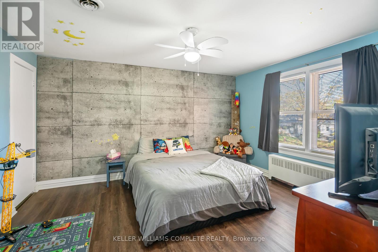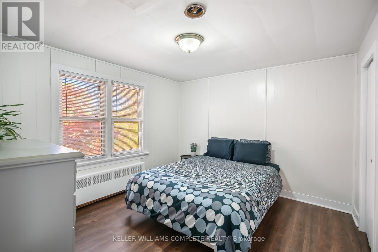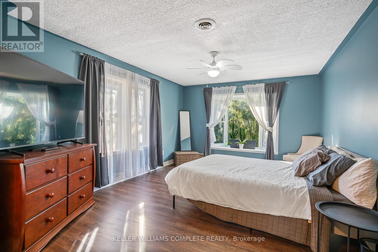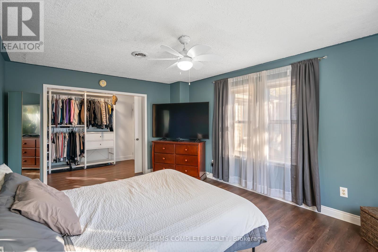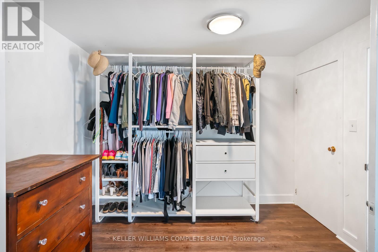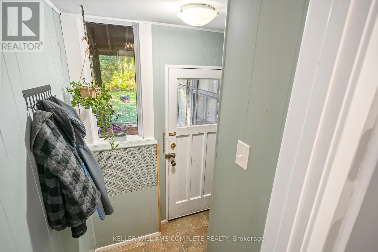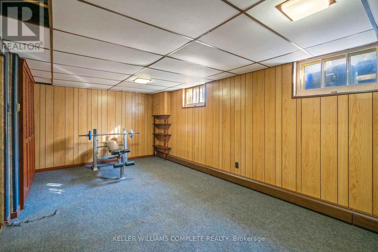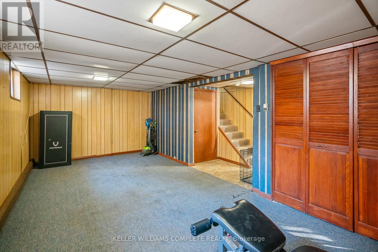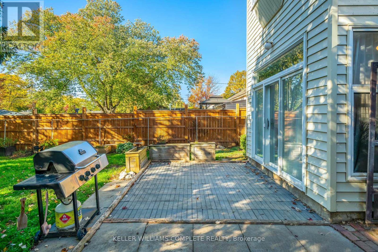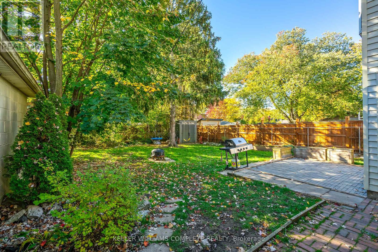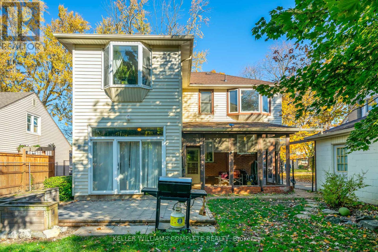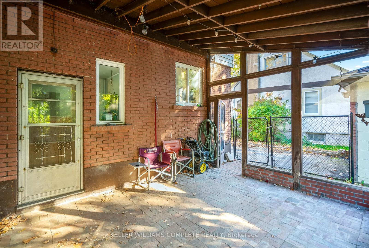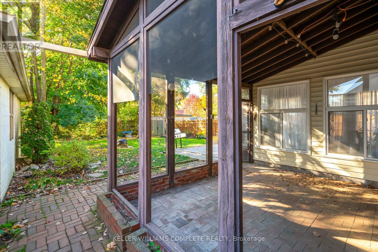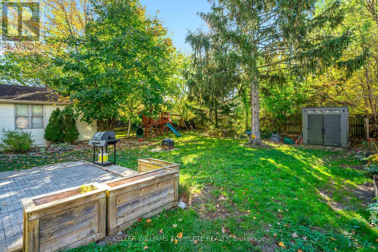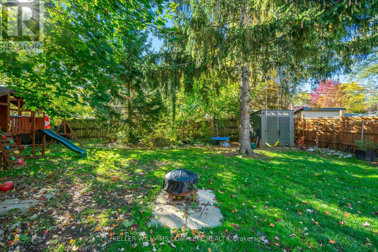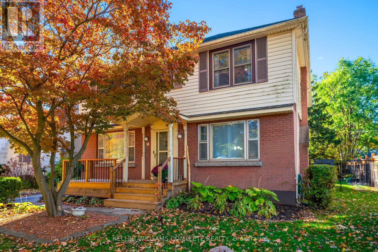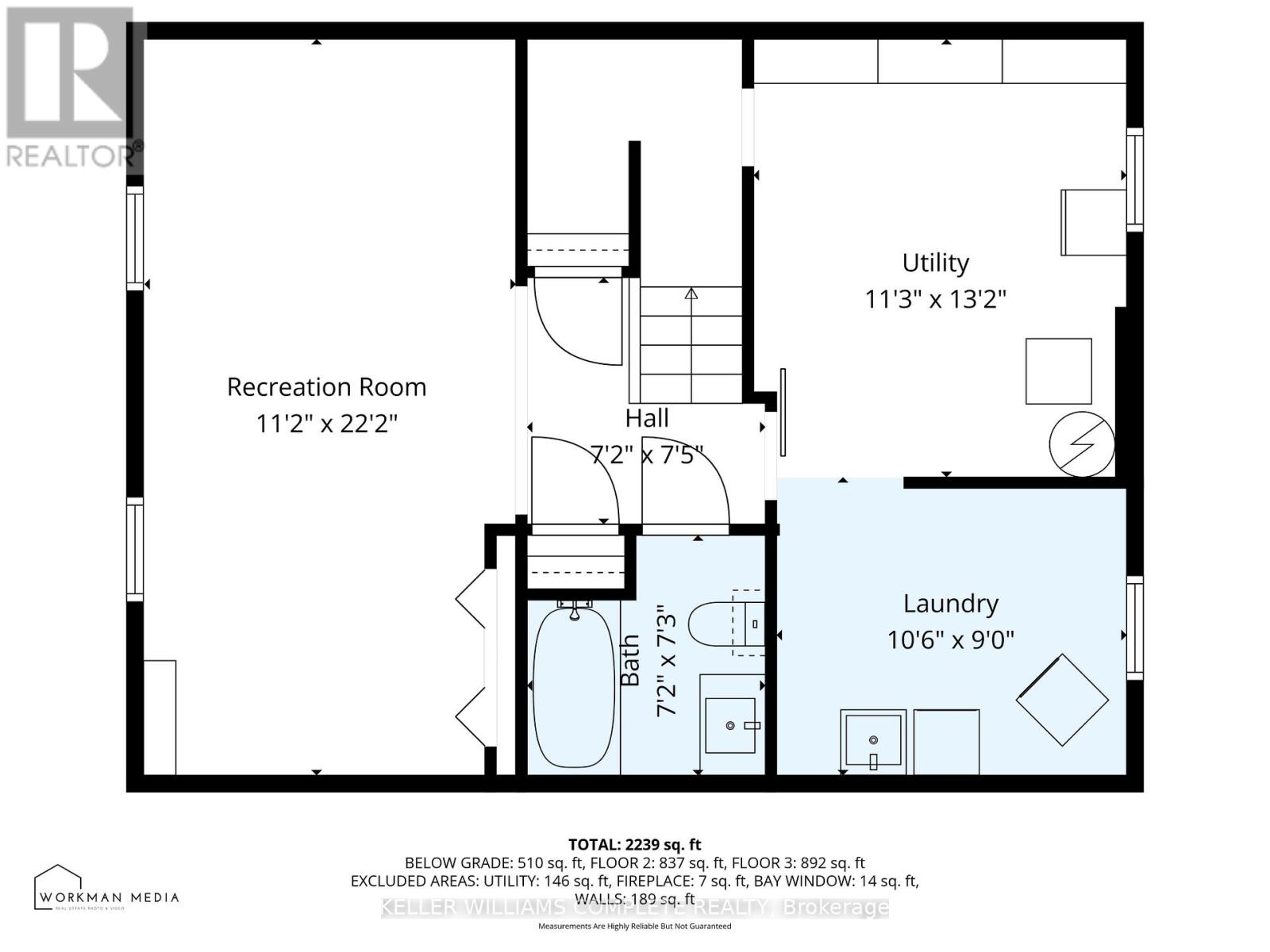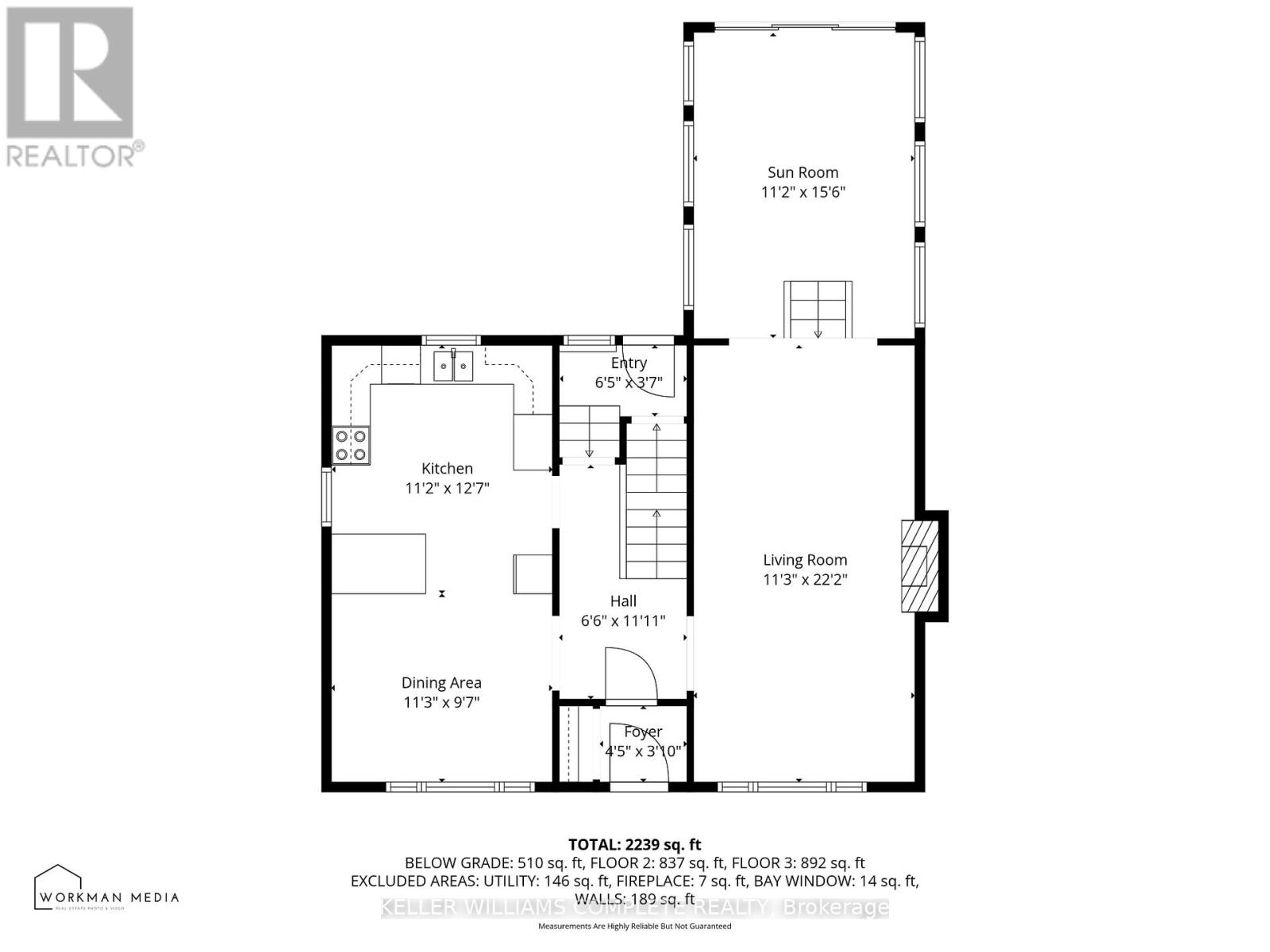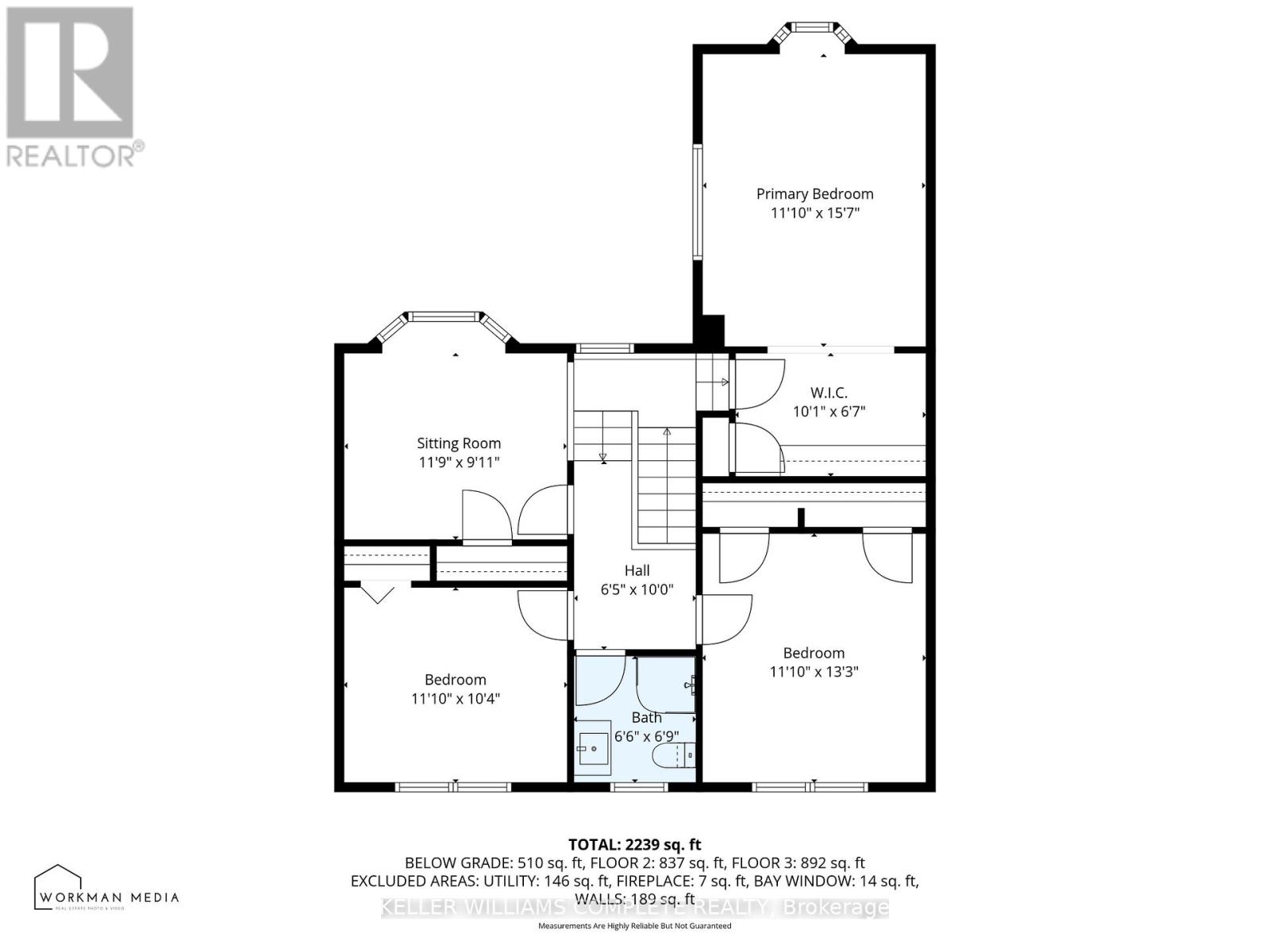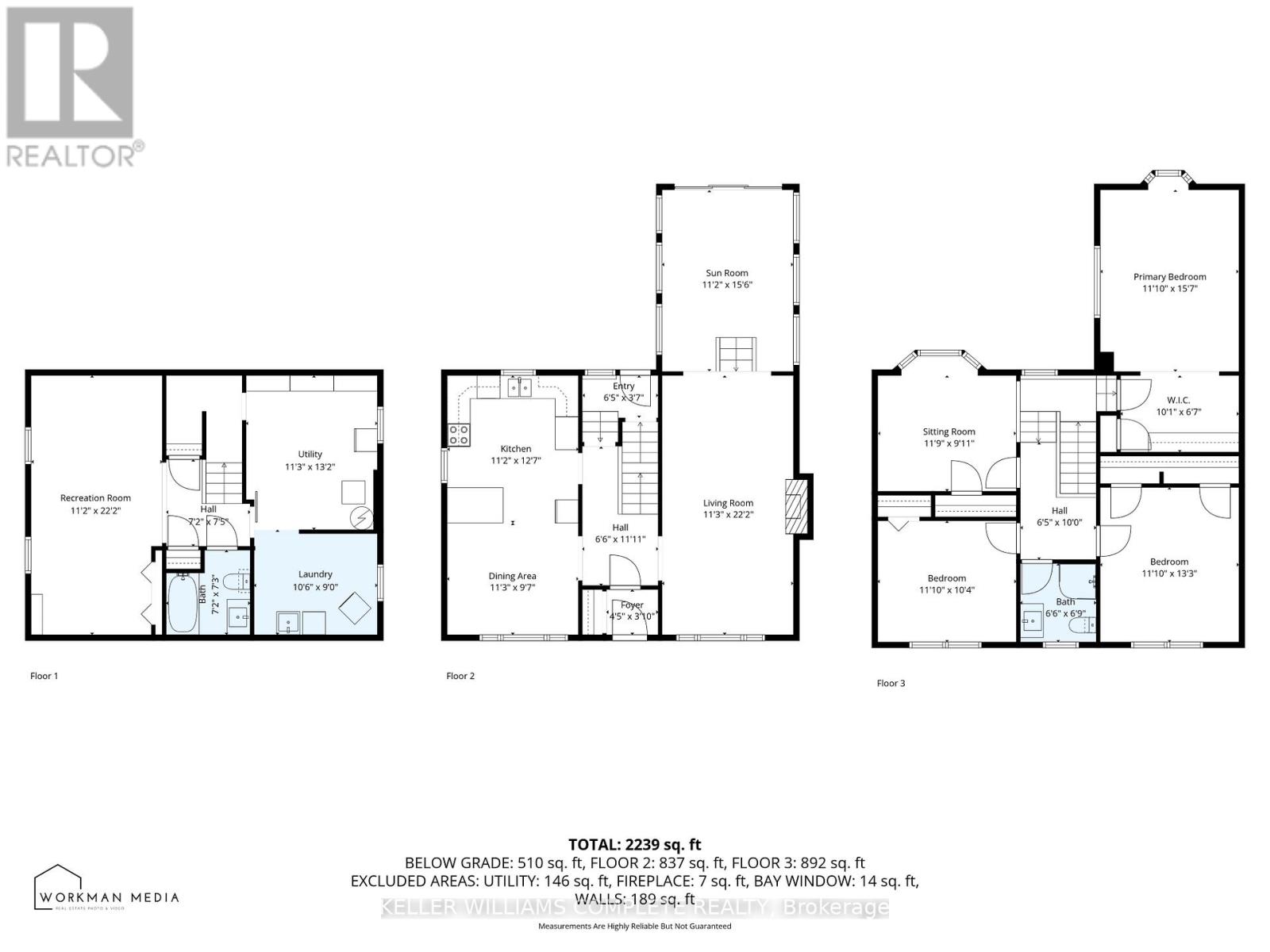4 Bedroom
2 Bathroom
1,500 - 2,000 ft2
Fireplace
Central Air Conditioning
Radiant Heat, Not Known
$648,500
Located in the sought-after Chippawa Park area of Welland, this beautifully renovated home is truly worth the visit. Over the past 5 years, the transformation has been extensive - including a stunning white kitchen with quartz countertops &stainless steel appliances!!.(A/C new Oct 25)Originally built in 1950, this home retains its timeless charm while offering all the comforts of modern living. Step into the welcoming main foyer & you'll immediately notice the impressive 8-foot ceilings & thoughtful renovations that blend classic character with contemporary style. Designed for entertaining, the home features a formal living room with a wood-burning fireplace (unused by the current owners) & a spacious sunroom with soaring 10-foot ceilings -the perfect spot for gatherings or quiet relaxation. Upstairs, the unique layout provides excellent separation and privacy. The primary bedroom is tucked away from the others & features abundant natural light, beautiful views of the large backyard & an expansive open dressing area. One of the additional bedrooms has been converted into a playroom but could also easily serve as a generous home office. Two other bedrooms & a renovated 3 piece bathroom complete the upper level. The basement offers even more living space, including a large recreation room, 4-piece bathroom, laundry area & ample storage. With a separate walkout to the backyard and ceiling heights ranging from 7 feet in the rec room( 25 boxes vinyl plank flooring for rec room included) to 7'6" in the unfinished areas, this space has excellent potential for an in-law suite. Location is everything, and this home delivers. Just a short walk to Chippawa Park (featuring a splash pad, baseball diamond & pond), Merritt Island Park & rec-centre, shopping, bus routes & even Niagara College (a 20-minute walk). Easy access to Highway 406 makes commuting a breeze. Don't miss this rare opportunity to own a beautifully updated home in one of Welland's most desirable neighborhoods! (id:61215)
Property Details
|
MLS® Number
|
X12489470 |
|
Property Type
|
Single Family |
|
Community Name
|
769 - Prince Charles |
|
Equipment Type
|
None |
|
Parking Space Total
|
4 |
|
Rental Equipment Type
|
None |
Building
|
Bathroom Total
|
2 |
|
Bedrooms Above Ground
|
4 |
|
Bedrooms Total
|
4 |
|
Age
|
51 To 99 Years |
|
Amenities
|
Fireplace(s) |
|
Appliances
|
Water Meter |
|
Basement Type
|
Full |
|
Construction Style Attachment
|
Detached |
|
Cooling Type
|
Central Air Conditioning |
|
Exterior Finish
|
Brick Veneer, Vinyl Siding |
|
Fireplace Present
|
Yes |
|
Fireplace Total
|
1 |
|
Foundation Type
|
Concrete, Block |
|
Heating Fuel
|
Natural Gas |
|
Heating Type
|
Radiant Heat, Not Known |
|
Stories Total
|
2 |
|
Size Interior
|
1,500 - 2,000 Ft2 |
|
Type
|
House |
|
Utility Water
|
Municipal Water |
Parking
Land
|
Acreage
|
No |
|
Sewer
|
Sanitary Sewer |
|
Size Depth
|
137 Ft ,6 In |
|
Size Frontage
|
60 Ft |
|
Size Irregular
|
60 X 137.5 Ft |
|
Size Total Text
|
60 X 137.5 Ft|under 1/2 Acre |
|
Zoning Description
|
Rl1 |
Rooms
| Level |
Type |
Length |
Width |
Dimensions |
|
Second Level |
Primary Bedroom |
22.8 m |
11.8 m |
22.8 m x 11.8 m |
|
Second Level |
Bedroom |
11.9 m |
10 m |
11.9 m x 10 m |
|
Second Level |
Bedroom 2 |
10.9 m |
11.8 m |
10.9 m x 11.8 m |
|
Second Level |
Bedroom 3 |
12.2 m |
13.8 m |
12.2 m x 13.8 m |
|
Second Level |
Bathroom |
7.2 m |
6.6 m |
7.2 m x 6.6 m |
|
Basement |
Bathroom |
7 m |
7 m |
7 m x 7 m |
|
Basement |
Laundry Room |
8.5 m |
10.8 m |
8.5 m x 10.8 m |
|
Basement |
Family Room |
22.75 m |
10.7 m |
22.75 m x 10.7 m |
|
Ground Level |
Kitchen |
11.5 m |
13 m |
11.5 m x 13 m |
|
Ground Level |
Dining Room |
8.8 m |
11.33 m |
8.8 m x 11.33 m |
|
Ground Level |
Living Room |
22 m |
12 m |
22 m x 12 m |
|
Ground Level |
Sunroom |
15.6 m |
11.7 m |
15.6 m x 11.7 m |
https://www.realtor.ca/real-estate/29046805/111-price-avenue-welland-prince-charles-769-prince-charles

