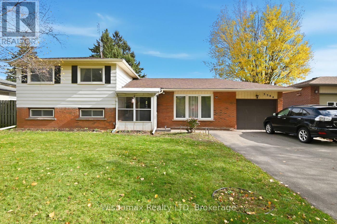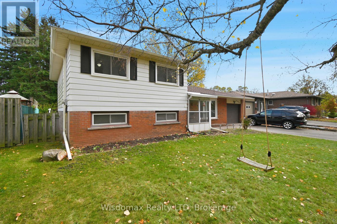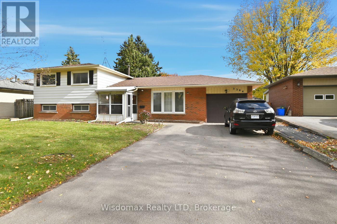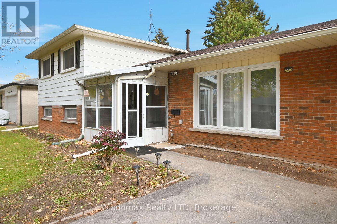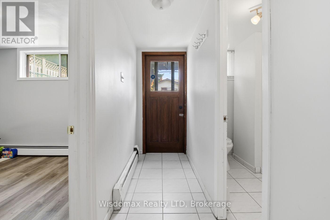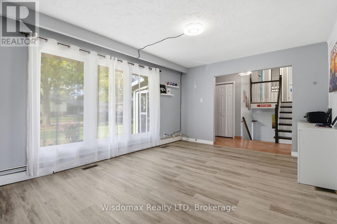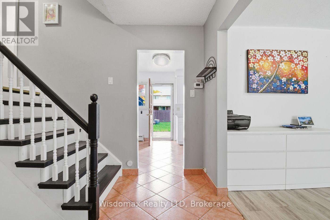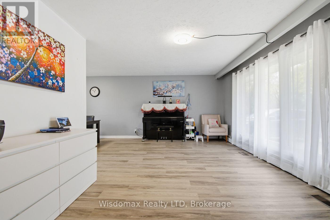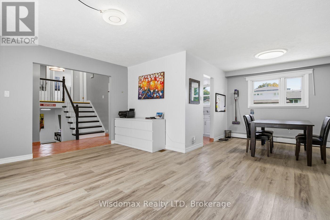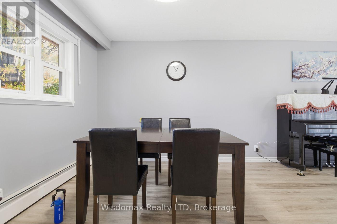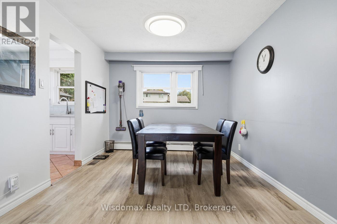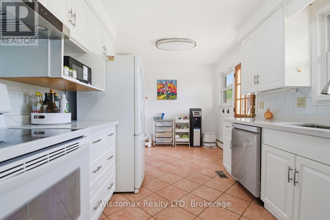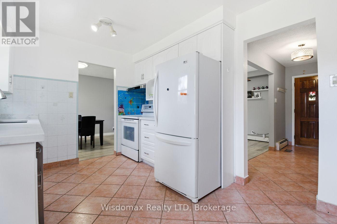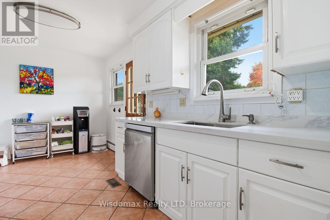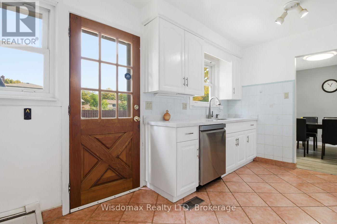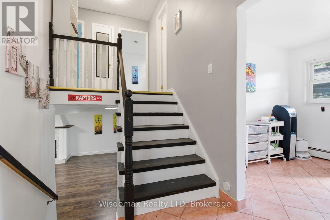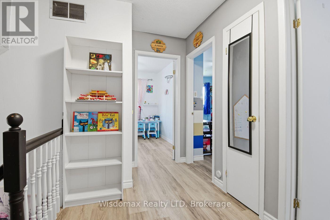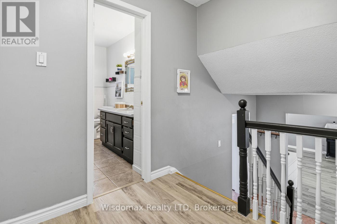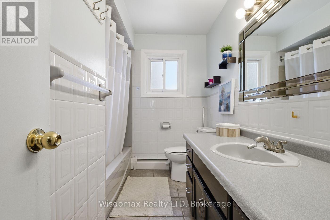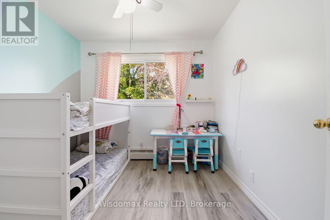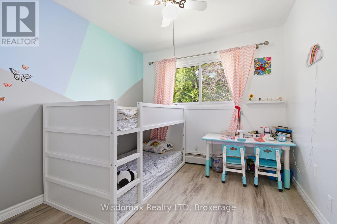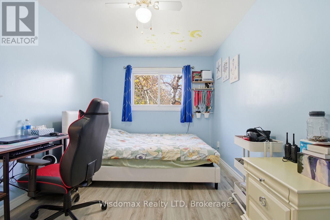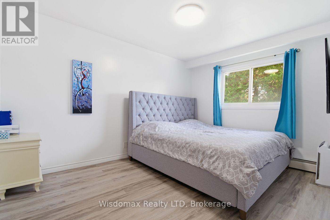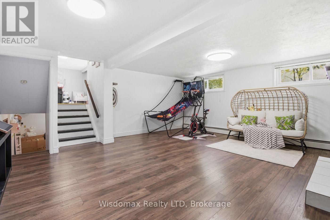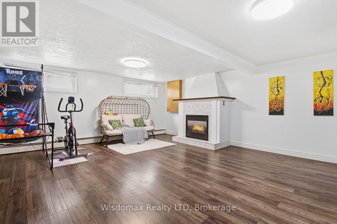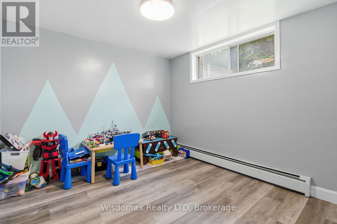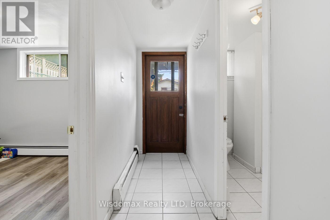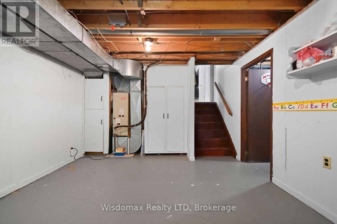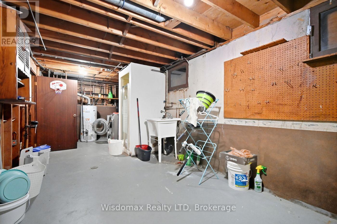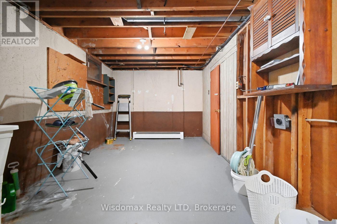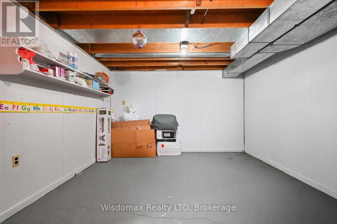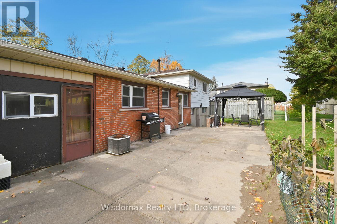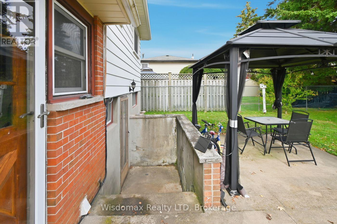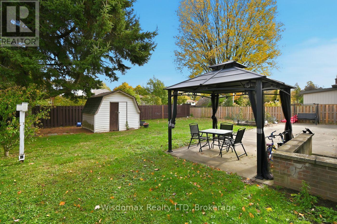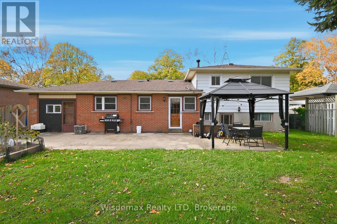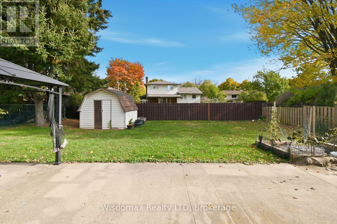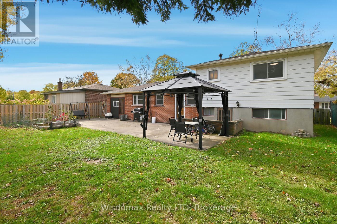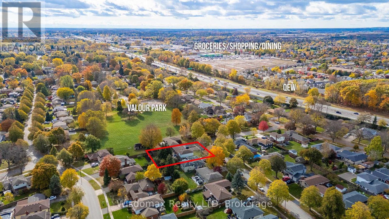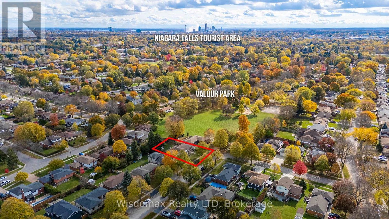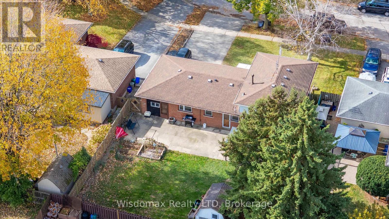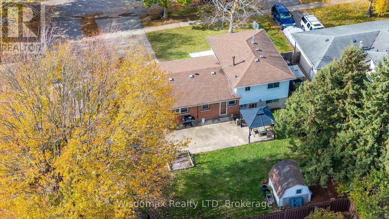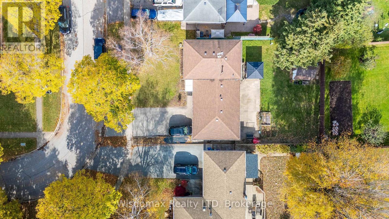4 Bedroom
2 Bathroom
1,100 - 1,500 ft2
Fireplace
Central Air Conditioning
$759,000
Welcome to 3384 Baker Crescent, Niagara Falls! You'll fall in love with this warm and inviting 3+1 bedroom, 2 bathroom, 4 level sidesplit house, tucked away in one of Niagara Falls' most sought-after neighborhoods. From the moment you walk in, the gleaming hardwood floors and bright, open feel make you feel right at home. The house has seen lots of great updates over the years, including vinyl windows and a beautifully redone lower level with a cozy gas fireplace, extra bedroom, and walkout to the backyard. Step outside to enjoy your private, fully fenced yard, complete with a massive concrete patio - perfect for BBQs, morning coffee, or watching the kids play. The attached single-car garage adds extra convenience, and the high, dry basement offers plenty of potential to finish just the way you want it. You're just steps from the park, playground, the best high school in the Niagara region - A.N.MYER High school, and only minutes from QEW access, making this the perfect spot for families or anyone looking for a great community to call home. Come see for yourself - this home has everything you've been looking for! (id:61215)
Property Details
|
MLS® Number
|
X12501320 |
|
Property Type
|
Single Family |
|
Community Name
|
207 - Casey |
|
Amenities Near By
|
Hospital, Park, Schools |
|
Equipment Type
|
Water Heater |
|
Features
|
Carpet Free, Gazebo |
|
Parking Space Total
|
5 |
|
Rental Equipment Type
|
Water Heater |
Building
|
Bathroom Total
|
2 |
|
Bedrooms Above Ground
|
3 |
|
Bedrooms Below Ground
|
1 |
|
Bedrooms Total
|
4 |
|
Age
|
51 To 99 Years |
|
Amenities
|
Fireplace(s) |
|
Appliances
|
Range, Water Heater, Water Meter, Dishwasher, Dryer, Stove, Washer, Refrigerator |
|
Basement Development
|
Partially Finished |
|
Basement Features
|
Separate Entrance |
|
Basement Type
|
N/a (partially Finished), N/a |
|
Construction Style Attachment
|
Detached |
|
Construction Style Split Level
|
Sidesplit |
|
Cooling Type
|
Central Air Conditioning |
|
Exterior Finish
|
Brick, Vinyl Siding |
|
Fireplace Present
|
Yes |
|
Fireplace Total
|
1 |
|
Foundation Type
|
Poured Concrete |
|
Size Interior
|
1,100 - 1,500 Ft2 |
|
Type
|
House |
|
Utility Water
|
Municipal Water |
Parking
Land
|
Acreage
|
No |
|
Fence Type
|
Fenced Yard |
|
Land Amenities
|
Hospital, Park, Schools |
|
Sewer
|
Sanitary Sewer |
|
Size Depth
|
113 Ft |
|
Size Frontage
|
64 Ft |
|
Size Irregular
|
64 X 113 Ft |
|
Size Total Text
|
64 X 113 Ft|under 1/2 Acre |
|
Zoning Description
|
R1 |
Rooms
| Level |
Type |
Length |
Width |
Dimensions |
|
Second Level |
Primary Bedroom |
3.05 m |
4.09 m |
3.05 m x 4.09 m |
|
Second Level |
Bedroom |
3.05 m |
2.77 m |
3.05 m x 2.77 m |
|
Second Level |
Bedroom |
3.05 m |
4.09 m |
3.05 m x 4.09 m |
|
Basement |
Other |
3.35 m |
1.85 m |
3.35 m x 1.85 m |
|
Basement |
Laundry Room |
7.75 m |
2.9 m |
7.75 m x 2.9 m |
|
Basement |
Utility Room |
4.5 m |
3.66 m |
4.5 m x 3.66 m |
|
Lower Level |
Recreational, Games Room |
5.64 m |
5.11 m |
5.64 m x 5.11 m |
|
Lower Level |
Bedroom |
3.05 m |
2.79 m |
3.05 m x 2.79 m |
|
Main Level |
Living Room |
5.33 m |
3.66 m |
5.33 m x 3.66 m |
|
Main Level |
Dining Room |
3.05 m |
2.82 m |
3.05 m x 2.82 m |
|
Main Level |
Other |
4.57 m |
2.82 m |
4.57 m x 2.82 m |
https://www.realtor.ca/real-estate/29058828/3384-baker-crescent-niagara-falls-casey-207-casey

