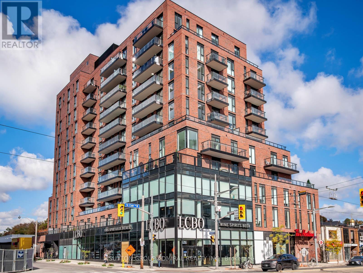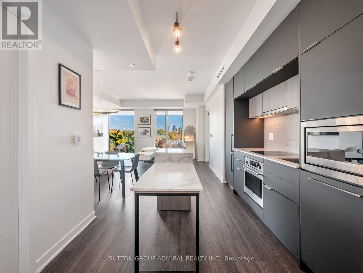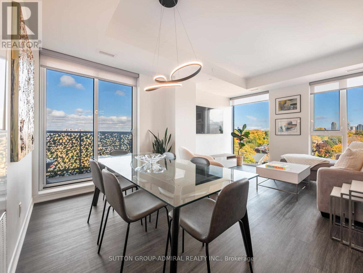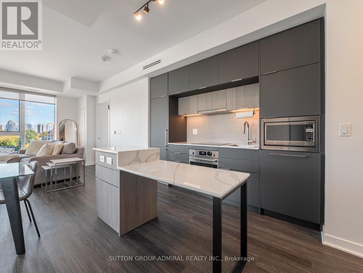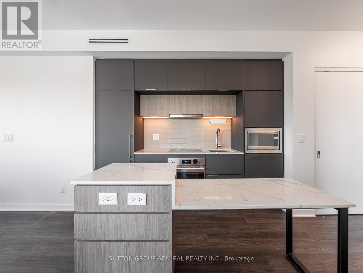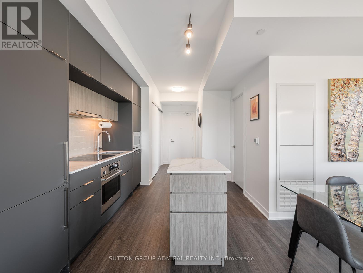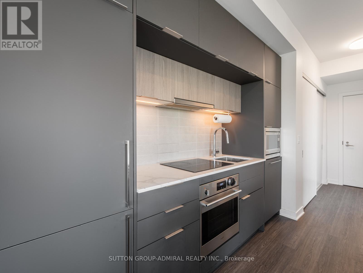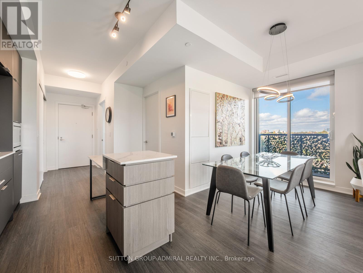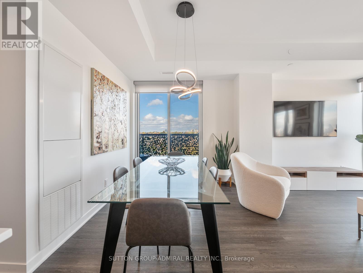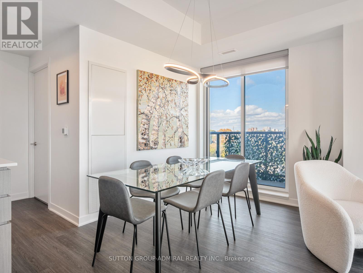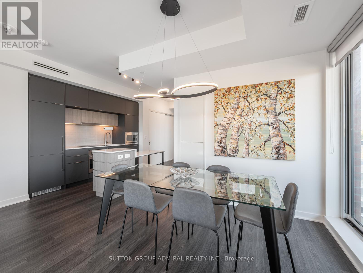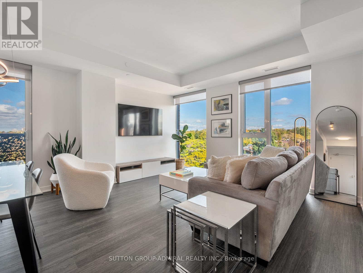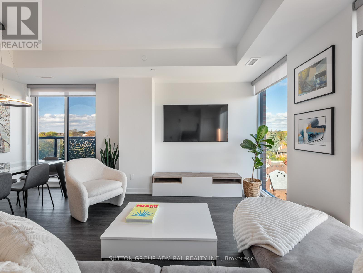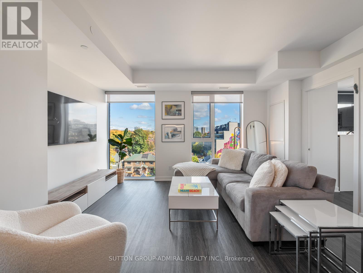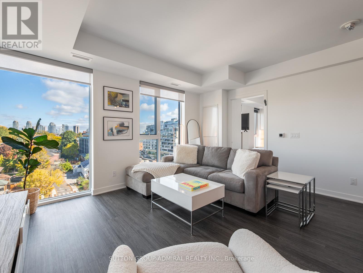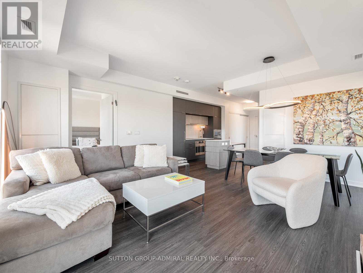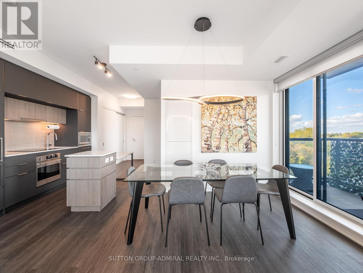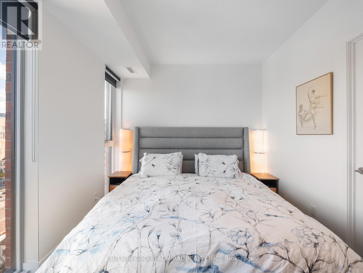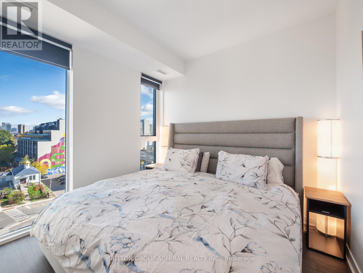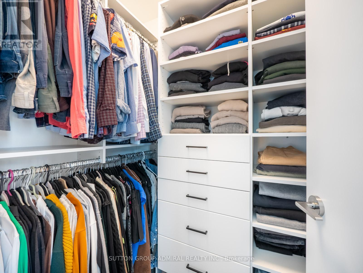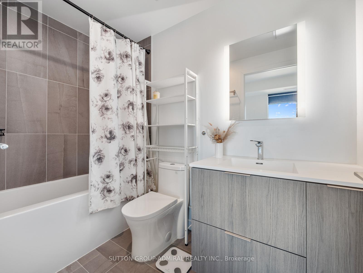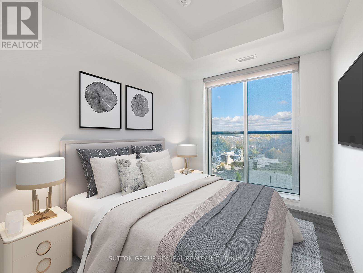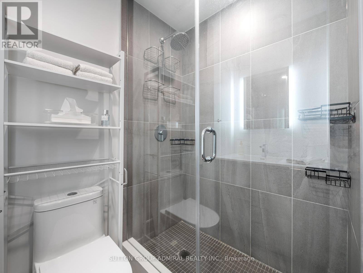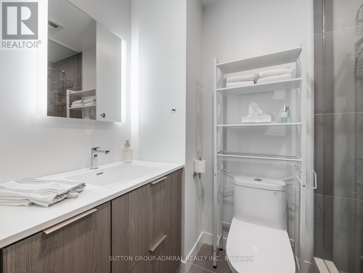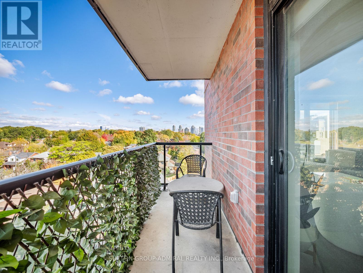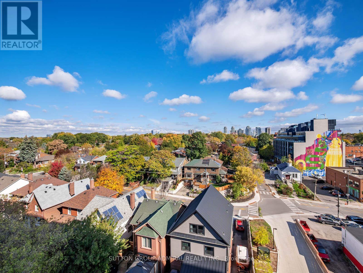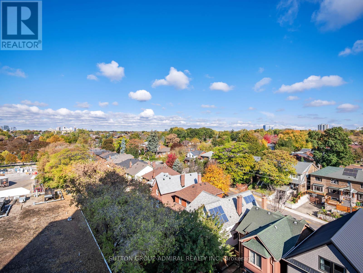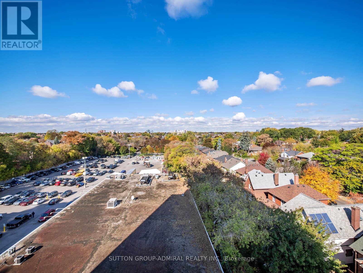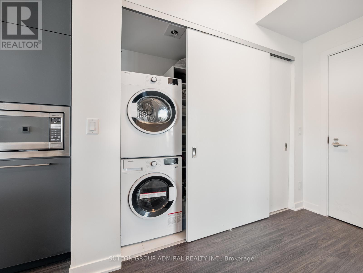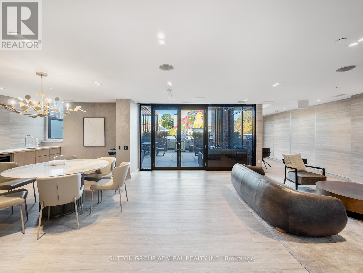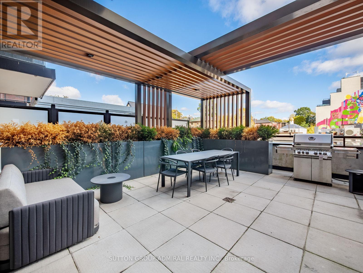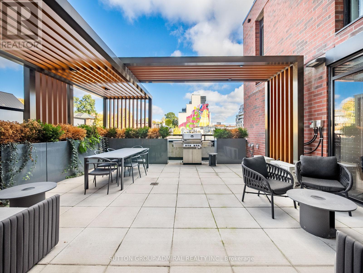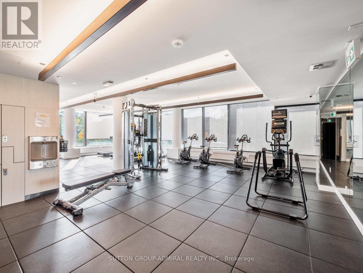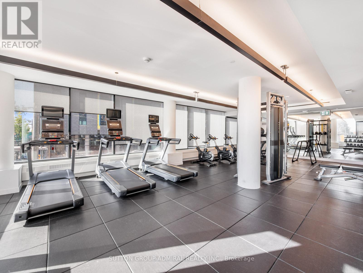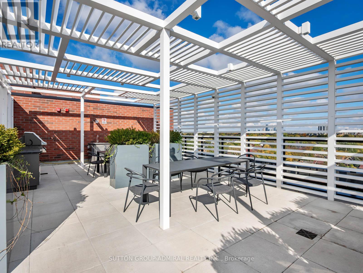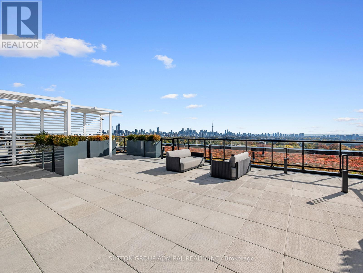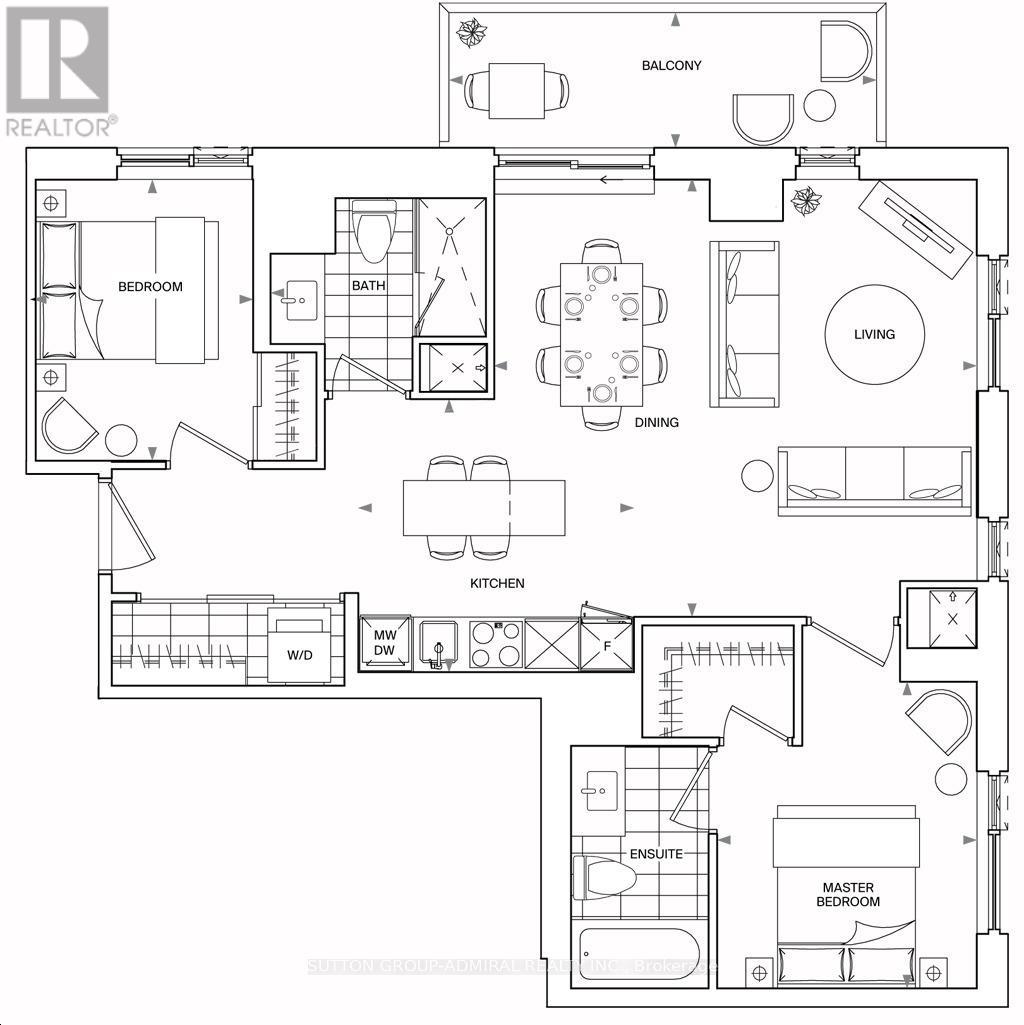2 Bedroom
2 Bathroom
800 - 899 ft2
Central Air Conditioning
Forced Air
$3,350 Monthly
Nestled Is The Heart Of St Clair West Village, This Bright And Spacious 2 Bedroom, 2 Bathroom Corner Unit Offers Unobstructed North Easterly Views. The Split Floorplan Allows For A Seamless Flow With 9' Ceilings, Floor To Ceiling Windows, Wide Plank Vinyl Flooring Throughout, Custom Closet Organizers And Roller Shades. Generously Proportioned Living/ Dining Room With A Walkout To The Balcony. The Chef's Kitchen Features Integrated Appliances, Breakfast Bar And Quartz Countertops. Oversized Primary Bedroom With A 4-Piece Ensuite And Walk In Closet With Custom Closet Organizers. Large Second Bedroom With A Juliet Balcony. Incredible Building Amenities Including: Party Room, Gas BBQ, Rooftop Terrace, Gym, Temperature-Controlled Wine Cellar And A Co-Working Space. Located Steps To Public Transit, Restaurants, Grocery Stores, Parks And Some Of The Finest Schools In The City. 1 Oversized Parking Spot And 1 Large Storage Locker Incl (id:61215)
Property Details
|
MLS® Number
|
C12501348 |
|
Property Type
|
Single Family |
|
Community Name
|
Oakwood Village |
|
Amenities Near By
|
Park, Public Transit, Schools |
|
Community Features
|
Pets Allowed With Restrictions |
|
Features
|
Balcony |
|
Parking Space Total
|
1 |
Building
|
Bathroom Total
|
2 |
|
Bedrooms Above Ground
|
2 |
|
Bedrooms Total
|
2 |
|
Age
|
New Building |
|
Amenities
|
Storage - Locker |
|
Appliances
|
Cooktop, Dishwasher, Dryer, Hood Fan, Microwave, Oven, Washer, Window Coverings, Refrigerator |
|
Basement Type
|
None |
|
Cooling Type
|
Central Air Conditioning |
|
Exterior Finish
|
Brick |
|
Heating Fuel
|
Natural Gas |
|
Heating Type
|
Forced Air |
|
Size Interior
|
800 - 899 Ft2 |
|
Type
|
Apartment |
Parking
Land
|
Acreage
|
No |
|
Land Amenities
|
Park, Public Transit, Schools |
https://www.realtor.ca/real-estate/29058830/802-185-alberta-avenue-toronto-oakwood-village-oakwood-village

