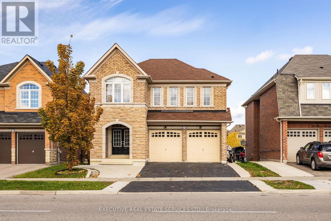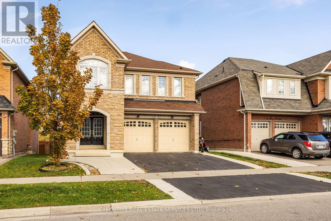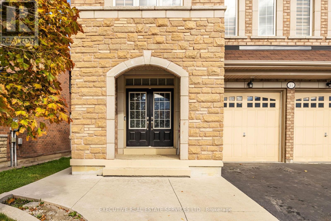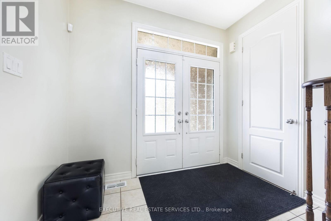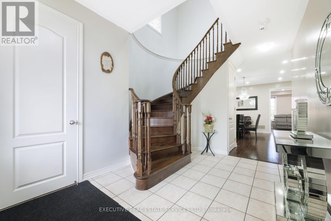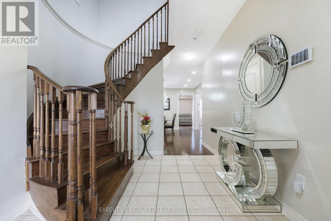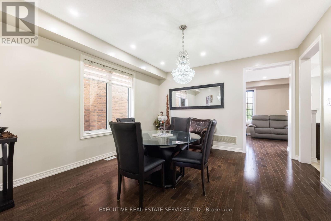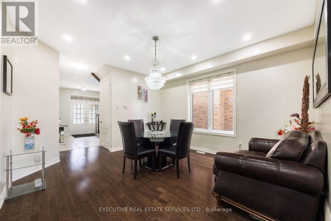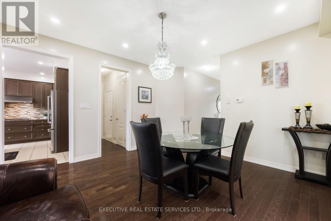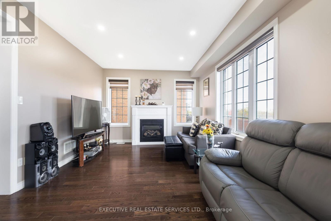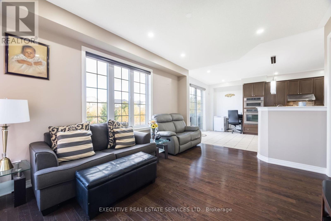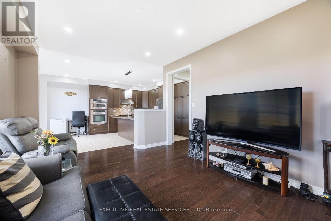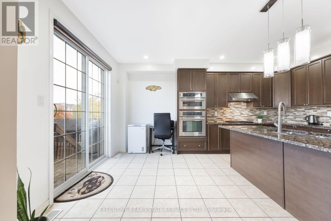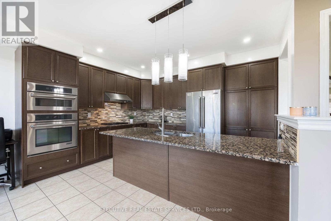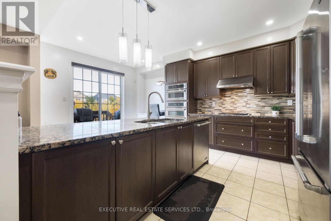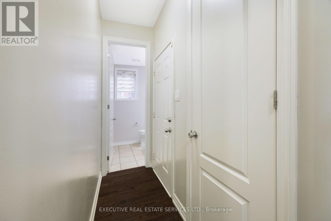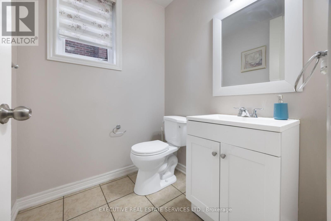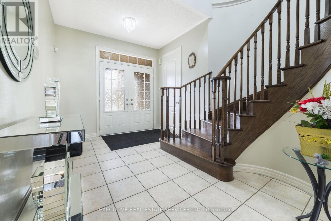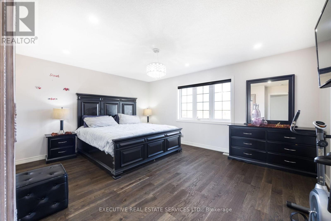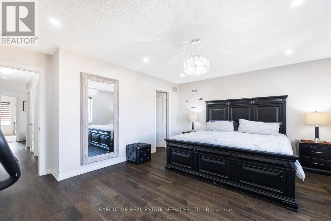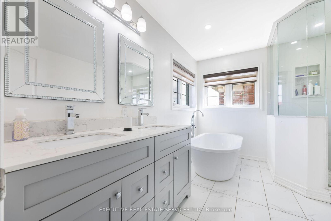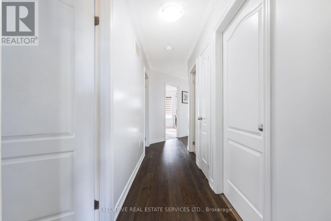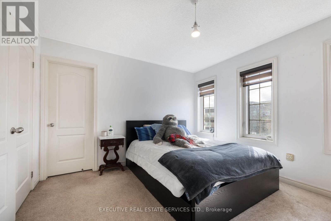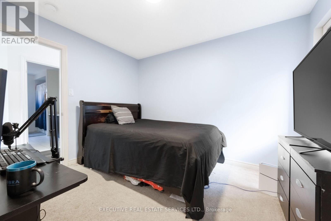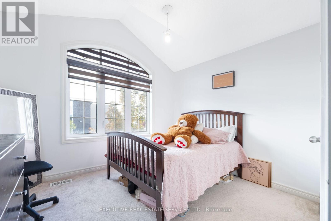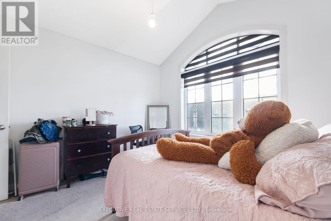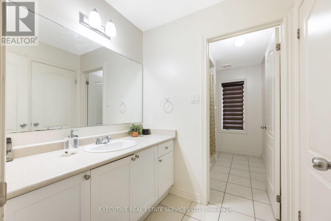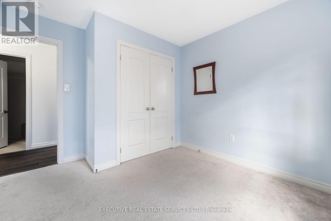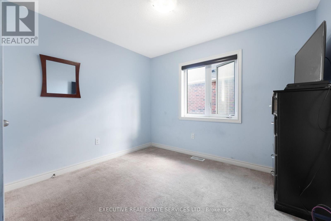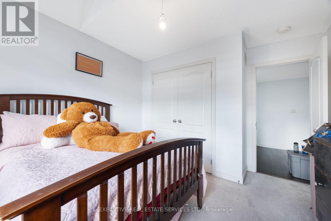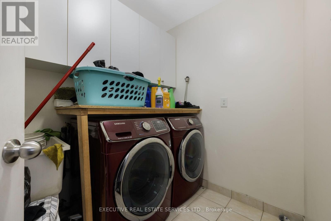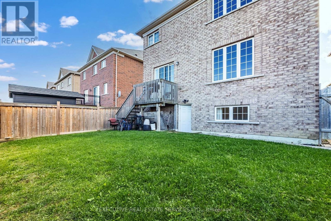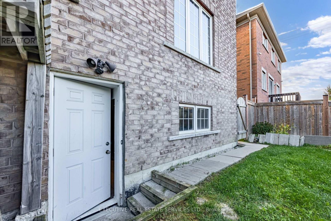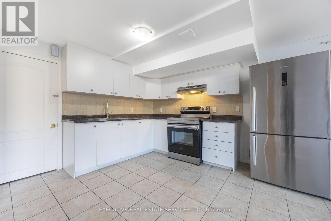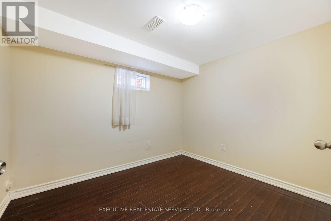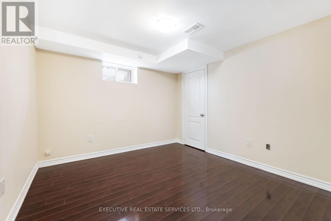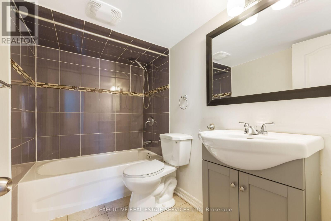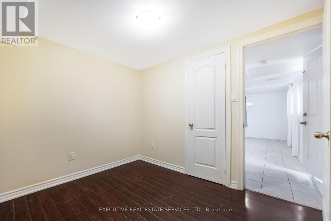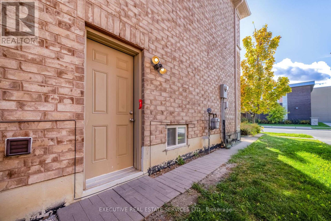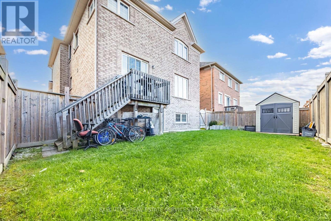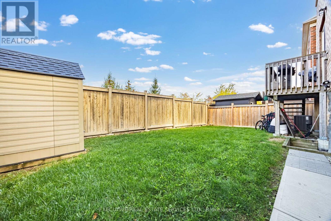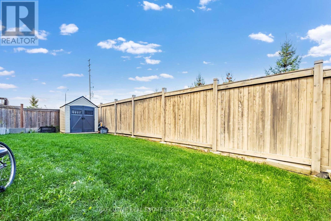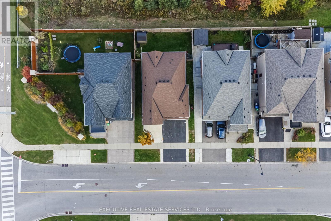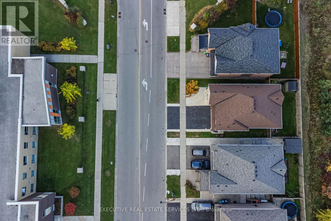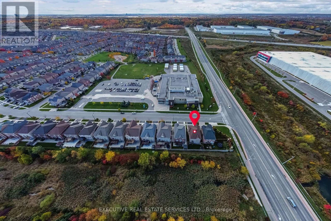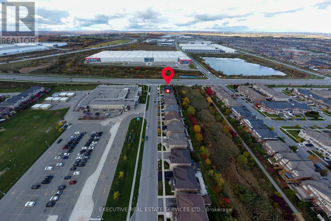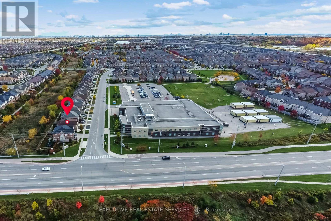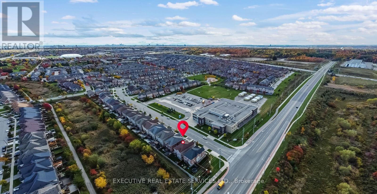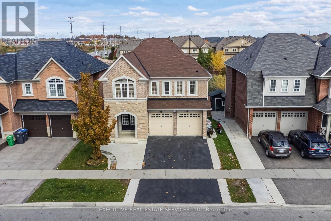7 Bedroom
6 Bathroom
2,500 - 3,000 ft2
Fireplace
Central Air Conditioning
Forced Air
$1,299,900
Welcome to 37 Ross Dr! This meticulously cared for & appreciated home will bring your search to a screeching halt! With 5+2 bedrooms & 6 washrooms, this is the one you've been looking for! 2015 built double car garage detached home on a premium ravine lot, featuring a fantastic layout! Swept concrete work leading to the front porch. Double door entry to a fantastic layout with plenty of natural light flooding the interior. Main floor features separate living & family room plus an eat-in area. The gourmet kitchen is a chef's delight! Featuring premium built-in stainless steel appliances, an upgraded island, gas burner counter cooktop, upgraded backsplash, countertops & much more. Walk out to the rear deck from the kitchen. Conveniently located garage access & powder room on the main floor. Ascend to the second level to be greeted by a spacious foyer & rarely offered 5 bedroom layout! Primary master bedroom with 5 piece ensuite & oversized walk-in closet. Secondary & third bedroom have a jack & jill washroom. Fourth & fifth bedroom share a washroom, totalling to a rarely offered 3 full washrooms on the second floor! All 5 bedrooms equipped with large windows & closets, for plenty of natural light & storage space! Ensuite laundry on the second level & separate laundry in the basement! Finished walkout basement with 2 bedrooms, a full kitchen, & two full washrooms. Secondary separate entrance to the basement on the side of the home. Limitless potential from the basement, including the possibility of 2 separate basement apartments. Step into the backyard to be greeted by your own personal oasis. This is the perfect place for family gatherings, BBQs, kids to play, etc. The combination of living space, lot, & layout truly make this the one to call home. Location location location! Situated in a highly desirable neighbourhood - steps from schools, parks, public transit, trails, shopping, etc. Minutes from highway 410, & close to all other amenities. (id:61215)
Property Details
|
MLS® Number
|
W12501326 |
|
Property Type
|
Single Family |
|
Community Name
|
Sandringham-Wellington |
|
Equipment Type
|
Water Heater |
|
Parking Space Total
|
6 |
|
Rental Equipment Type
|
Water Heater |
Building
|
Bathroom Total
|
6 |
|
Bedrooms Above Ground
|
5 |
|
Bedrooms Below Ground
|
2 |
|
Bedrooms Total
|
7 |
|
Appliances
|
Garage Door Opener Remote(s), Dishwasher, Dryer, Stove, Washer, Refrigerator |
|
Basement Features
|
Walk Out, Apartment In Basement |
|
Basement Type
|
N/a, N/a |
|
Construction Style Attachment
|
Detached |
|
Cooling Type
|
Central Air Conditioning |
|
Exterior Finish
|
Brick, Stone |
|
Fireplace Present
|
Yes |
|
Flooring Type
|
Carpeted, Ceramic, Laminate, Hardwood |
|
Foundation Type
|
Poured Concrete |
|
Half Bath Total
|
1 |
|
Heating Fuel
|
Natural Gas |
|
Heating Type
|
Forced Air |
|
Stories Total
|
2 |
|
Size Interior
|
2,500 - 3,000 Ft2 |
|
Type
|
House |
|
Utility Water
|
Municipal Water |
Parking
Land
|
Acreage
|
No |
|
Sewer
|
Sanitary Sewer |
|
Size Depth
|
90 Ft ,2 In |
|
Size Frontage
|
46 Ft ,10 In |
|
Size Irregular
|
46.9 X 90.2 Ft ; Premium Ravine Lot |
|
Size Total Text
|
46.9 X 90.2 Ft ; Premium Ravine Lot |
Rooms
| Level |
Type |
Length |
Width |
Dimensions |
|
Second Level |
Bedroom 5 |
3.36 m |
3.11 m |
3.36 m x 3.11 m |
|
Second Level |
Primary Bedroom |
5.04 m |
3.97 m |
5.04 m x 3.97 m |
|
Second Level |
Bedroom 2 |
3.97 m |
3.67 m |
3.97 m x 3.67 m |
|
Second Level |
Bedroom 3 |
3.36 m |
3.11 m |
3.36 m x 3.11 m |
|
Second Level |
Bedroom 4 |
3.36 m |
3.11 m |
3.36 m x 3.11 m |
|
Basement |
Living Room |
4.57 m |
3.96 m |
4.57 m x 3.96 m |
|
Basement |
Bedroom 2 |
3.36 m |
3.36 m |
3.36 m x 3.36 m |
|
Main Level |
Living Room |
4.58 m |
4.28 m |
4.58 m x 4.28 m |
|
Main Level |
Dining Room |
4.58 m |
4.28 m |
4.58 m x 4.28 m |
|
Main Level |
Family Room |
4.98 m |
3.66 m |
4.98 m x 3.66 m |
|
Main Level |
Kitchen |
4.28 m |
2.75 m |
4.28 m x 2.75 m |
|
Main Level |
Eating Area |
3.66 m |
2.75 m |
3.66 m x 2.75 m |
Utilities
|
Cable
|
Available |
|
Electricity
|
Available |
|
Sewer
|
Available |
https://www.realtor.ca/real-estate/29058846/37-ross-drive-brampton-sandringham-wellington-sandringham-wellington


