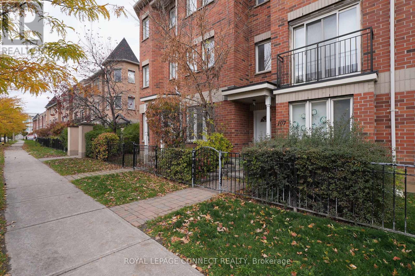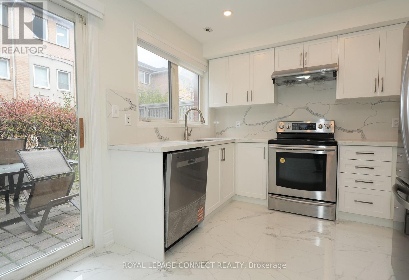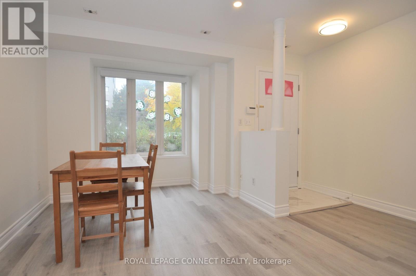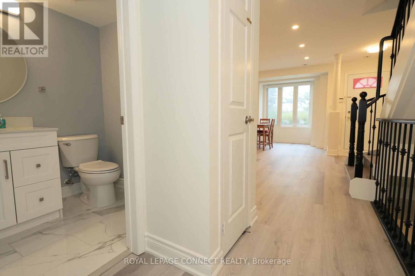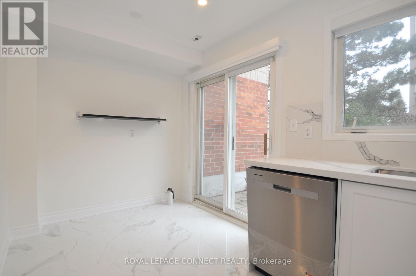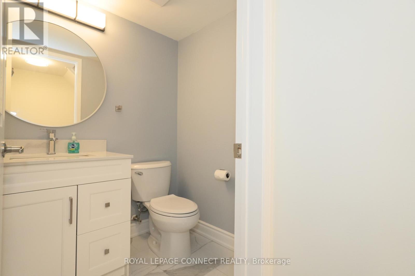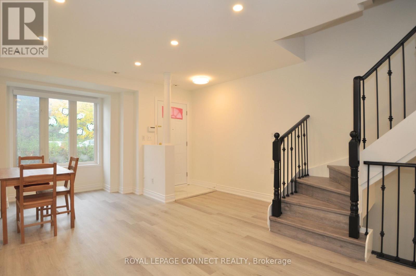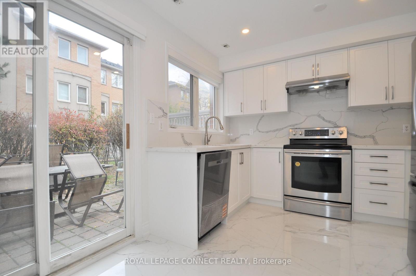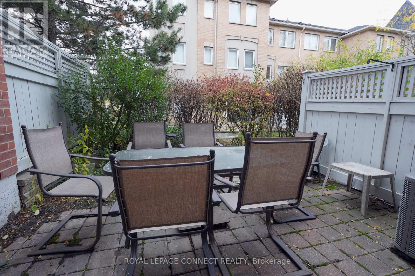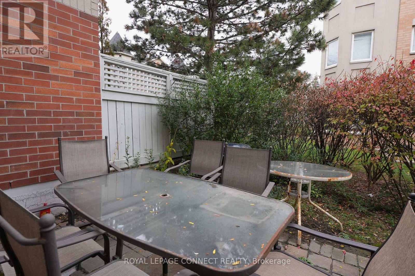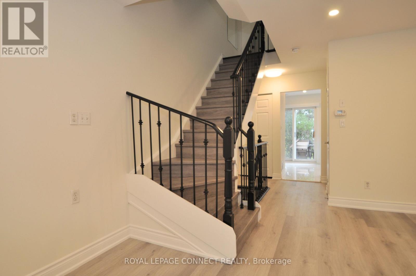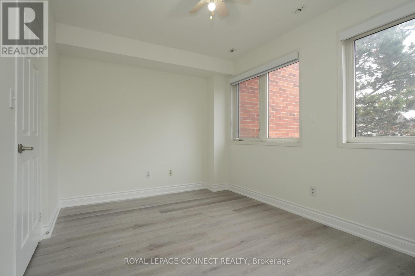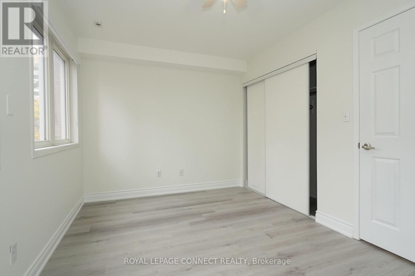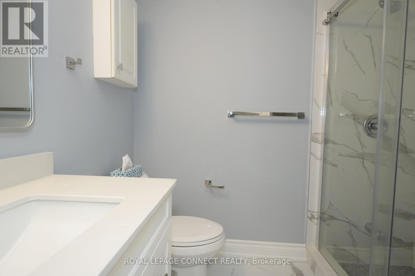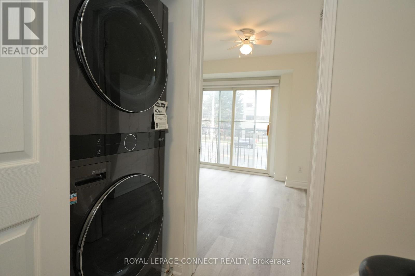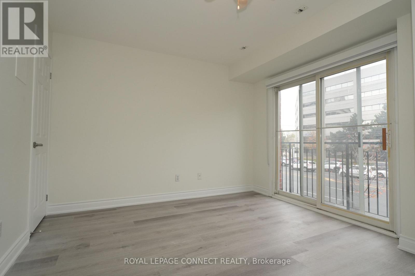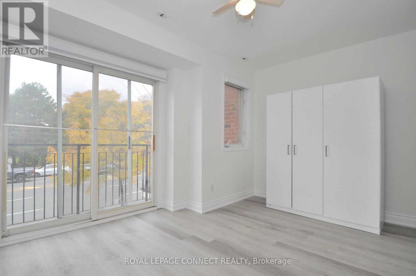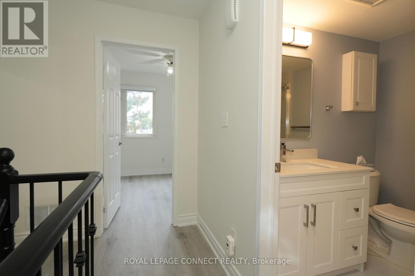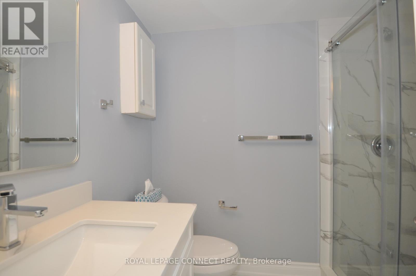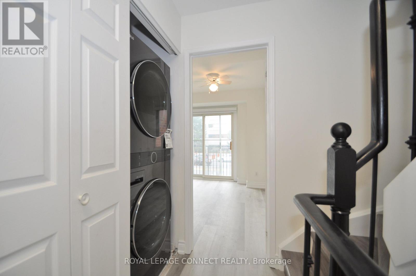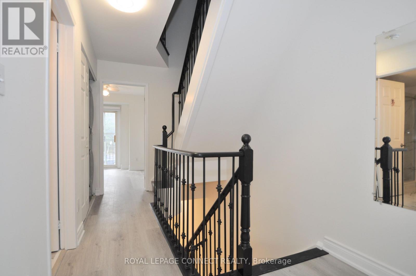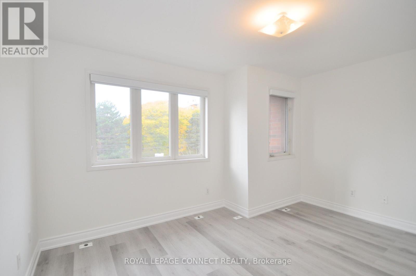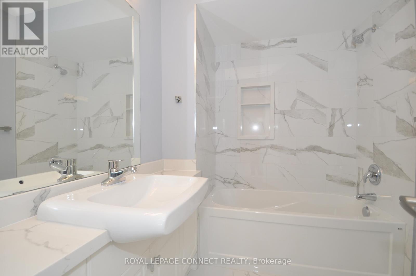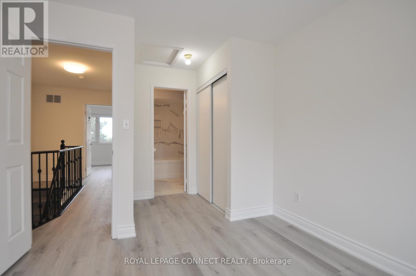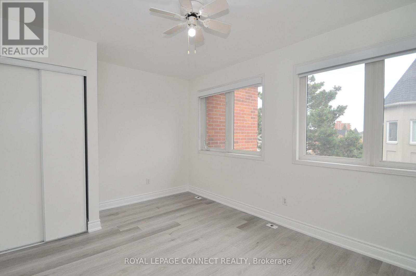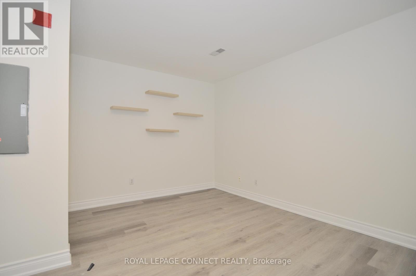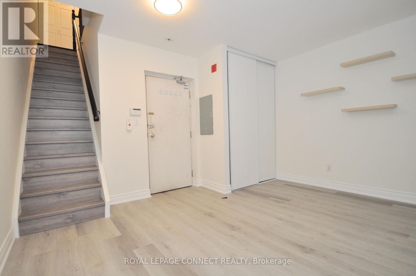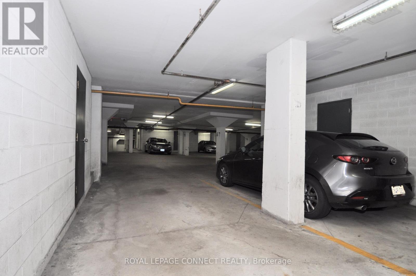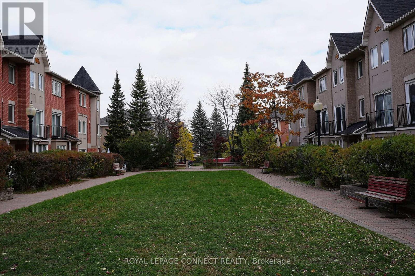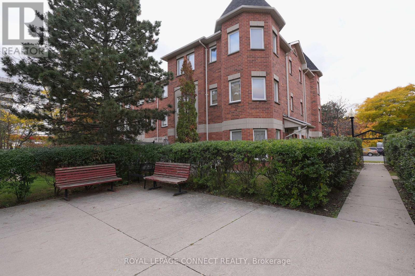4 Bedroom
3 Bathroom
1,400 - 1,599 ft2
Multi-Level
Central Air Conditioning
Forced Air
$3,700 Monthly
Welcome to this beautifully Renovated, a rare find, Stunning 3-storey, 4 bedrooms Condo Townhome in Prime Scarborough East. This home shows wonderfully and offers both comfort and convenience, boasts spacious living throughout. Ideal for a growing family, this gem features 4 well-sized bedrooms and 2.5 bathrooms, with a thoughtful layout designed for comfort and versatility. Over 1,800 Sqft living space. Morden Eat-in kitchen walks out to back yard, updated washrooms, The second floor includes two generously sized bedrooms, a full bath. A dedicated primary bedroom with a private ensuite Bathroom, providing a tranquil retreat at the end of your day. The additional flex room on this floor offers endless possibilities whether it's a bedroom, home office, study, or even a TV/exercise room. Finished basement rec room, walk directly to your private 2-car underground parking spots. Less than 1km from Centennial College and few minutes' drives from an evolving Scarborough Town Centre skyline, University of Toronto Scarborough Campus (id:61215)
Property Details
|
MLS® Number
|
E12501278 |
|
Property Type
|
Single Family |
|
Community Name
|
Malvern |
|
Community Features
|
Pets Allowed With Restrictions |
|
Features
|
Balcony, Carpet Free |
|
Parking Space Total
|
2 |
Building
|
Bathroom Total
|
3 |
|
Bedrooms Above Ground
|
4 |
|
Bedrooms Total
|
4 |
|
Appliances
|
Garage Door Opener Remote(s), Dishwasher, Dryer, Stove, Washer, Window Coverings, Refrigerator |
|
Architectural Style
|
Multi-level |
|
Basement Development
|
Finished |
|
Basement Type
|
N/a (finished) |
|
Cooling Type
|
Central Air Conditioning |
|
Exterior Finish
|
Brick |
|
Flooring Type
|
Laminate, Ceramic |
|
Half Bath Total
|
1 |
|
Heating Fuel
|
Natural Gas |
|
Heating Type
|
Forced Air |
|
Size Interior
|
1,400 - 1,599 Ft2 |
|
Type
|
Row / Townhouse |
Parking
Land
Rooms
| Level |
Type |
Length |
Width |
Dimensions |
|
Second Level |
Bedroom |
4.18 m |
2.77 m |
4.18 m x 2.77 m |
|
Second Level |
Bedroom 2 |
4.18 m |
3.77 m |
4.18 m x 3.77 m |
|
Third Level |
Primary Bedroom |
4.2 m |
3.37 m |
4.2 m x 3.37 m |
|
Third Level |
Bedroom 4 |
4.16 m |
3.07 m |
4.16 m x 3.07 m |
|
Basement |
Recreational, Games Room |
4.2 m |
3.71 m |
4.2 m x 3.71 m |
|
Ground Level |
Living Room |
6.11 m |
4.18 m |
6.11 m x 4.18 m |
|
Ground Level |
Dining Room |
6.11 m |
4.18 m |
6.11 m x 4.18 m |
|
Ground Level |
Kitchen |
4.16 m |
3.09 m |
4.16 m x 3.09 m |
https://www.realtor.ca/real-estate/29058792/107-19-rosebank-drive-toronto-malvern-malvern

