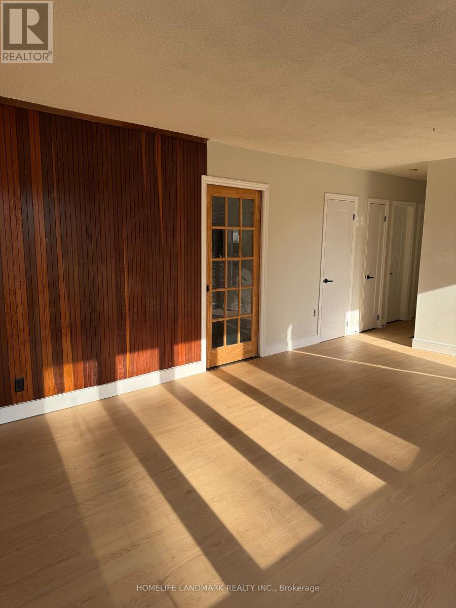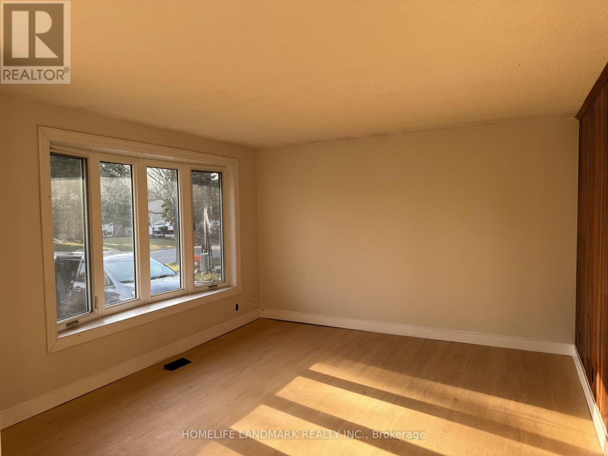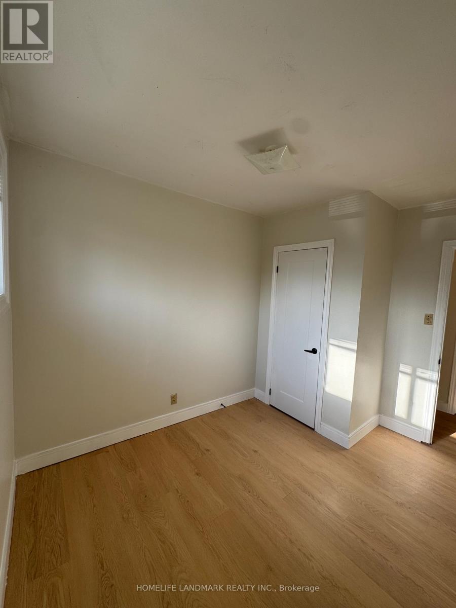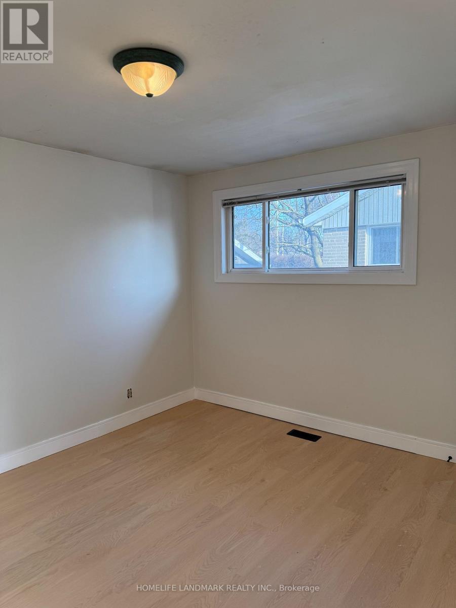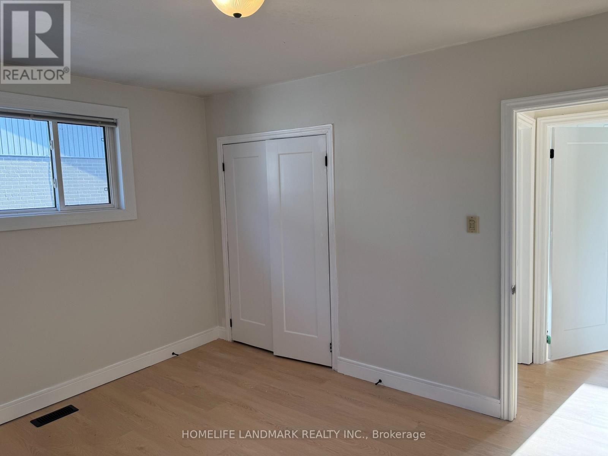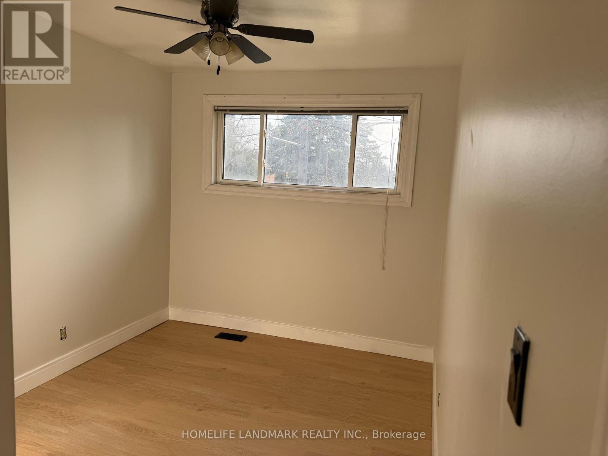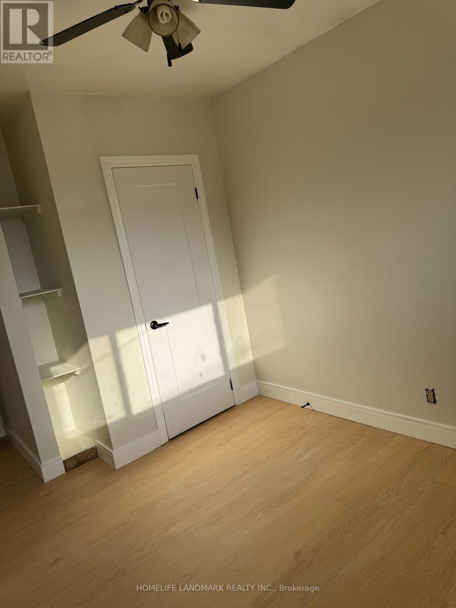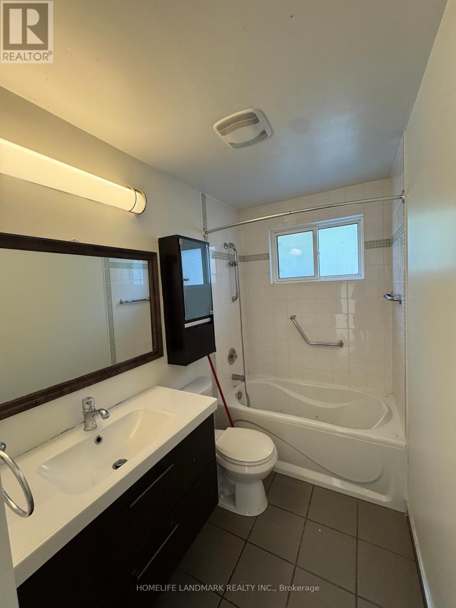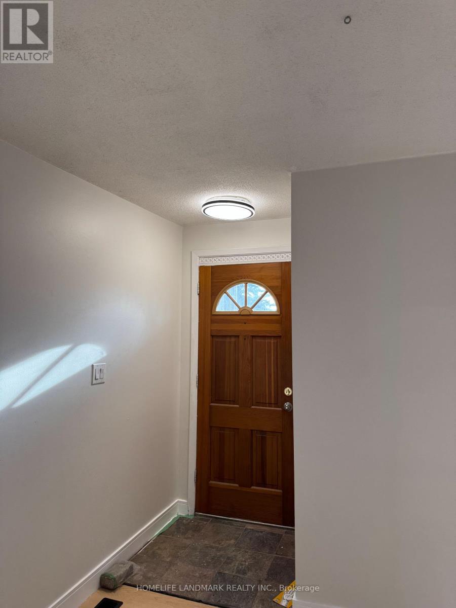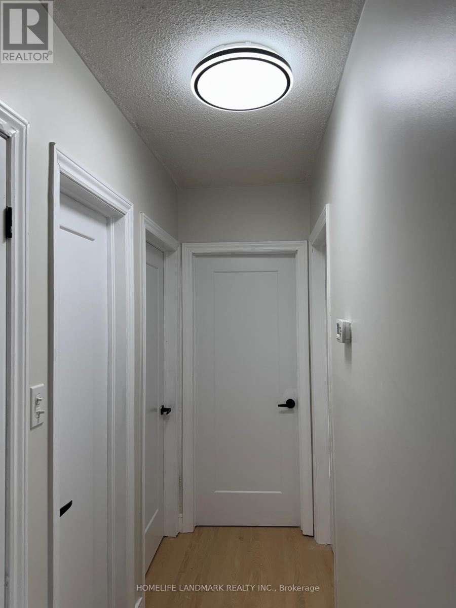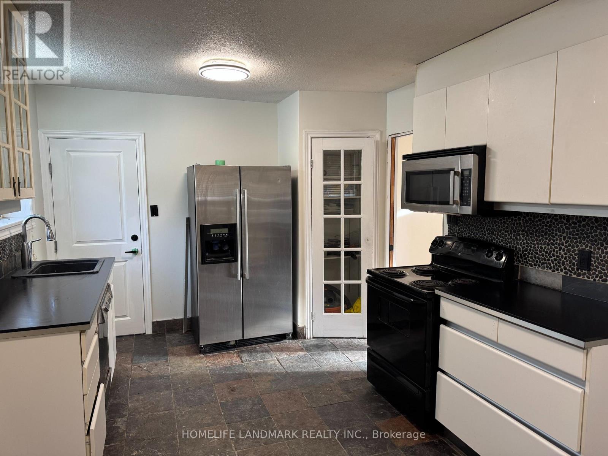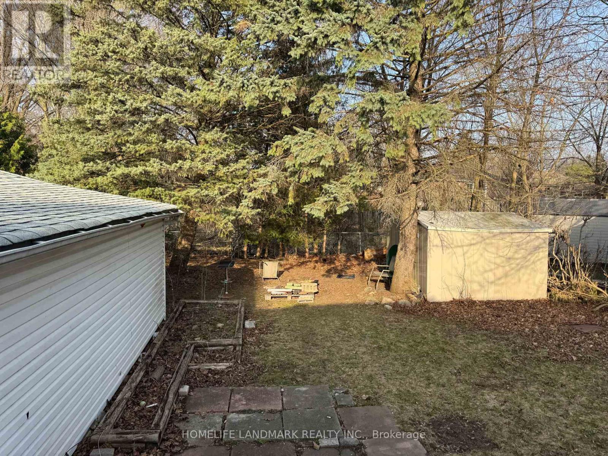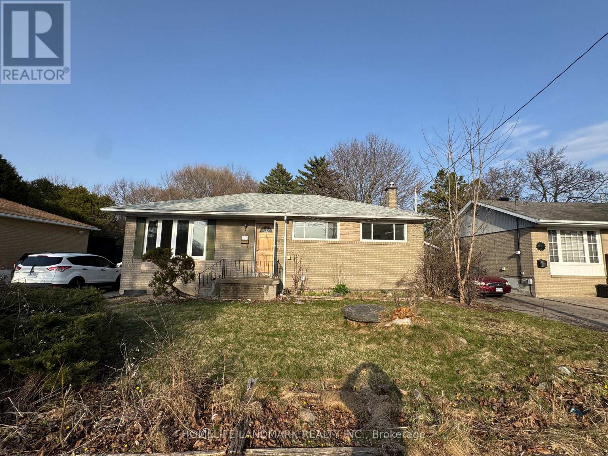35 Nisbet Drive
Aurora, Ontario L4G 2K4
3 Bedroom
1 Bathroom
1,100 - 1,500 ft2
Bungalow
Central Air Conditioning
Forced Air
$2,800 Monthly
Welcome to 35 Nisbet Drive! This bright and well-maintained main-level unit features 3 spacious bedrooms, a modern kitchen, and a comfortable living and dining area. Enjoy the convenience two parking spaces, and access to a large backyard (Ravine Lot).Located in a quiet, family-friendly neighbourhood, this home is close to schools, parks, shopping, public transit, and major highways, offering the perfect balance of comfort and accessibility. (id:61215)
Property Details
MLS® Number
N12501262
Property Type
Single Family
Community Name
Aurora Highlands
Amenities Near By
Public Transit, Schools
Community Features
School Bus
Features
Ravine, Carpet Free
Parking Space Total
2
Structure
Shed
Building
Bathroom Total
1
Bedrooms Above Ground
3
Bedrooms Total
3
Age
31 To 50 Years
Appliances
Water Heater
Architectural Style
Bungalow
Basement Features
Apartment In Basement
Basement Type
N/a
Construction Style Attachment
Detached
Cooling Type
Central Air Conditioning
Exterior Finish
Brick
Flooring Type
Hardwood
Foundation Type
Concrete
Heating Fuel
Natural Gas
Heating Type
Forced Air
Stories Total
1
Size Interior
1,100 - 1,500 Ft2
Type
House
Utility Water
Municipal Water
Parking
Land
Acreage
No
Fence Type
Fenced Yard
Land Amenities
Public Transit, Schools
Sewer
Sanitary Sewer
Size Depth
120 Ft
Size Frontage
59 Ft
Size Irregular
59 X 120 Ft
Size Total Text
59 X 120 Ft
Rooms
Level
Type
Length
Width
Dimensions
Ground Level
Kitchen
5.05 m
3.15 m
5.05 m x 3.15 m
Ground Level
Family Room
4.9 m
3.15 m
4.9 m x 3.15 m
Ground Level
Primary Bedroom
3.7 m
3.2 m
3.7 m x 3.2 m
Ground Level
Bedroom 2
2.8 m
2.7 m
2.8 m x 2.7 m
Ground Level
Bedroom 3
3.2 m
2.6 m
3.2 m x 2.6 m
Utilities
Cable
Available
Electricity
Available
Sewer
Available
https://www.realtor.ca/real-estate/29058787/35-nisbet-drive-aurora-aurora-highlands-aurora-highlands

