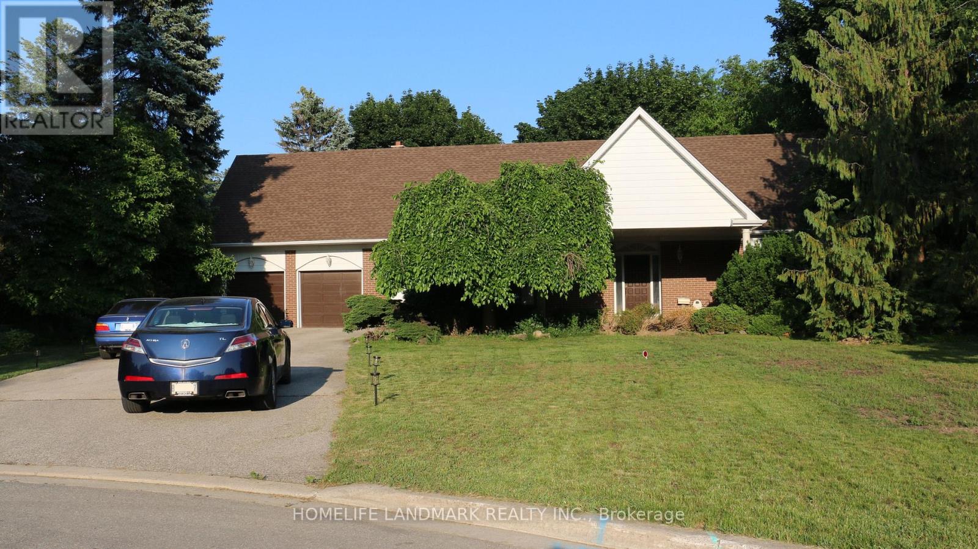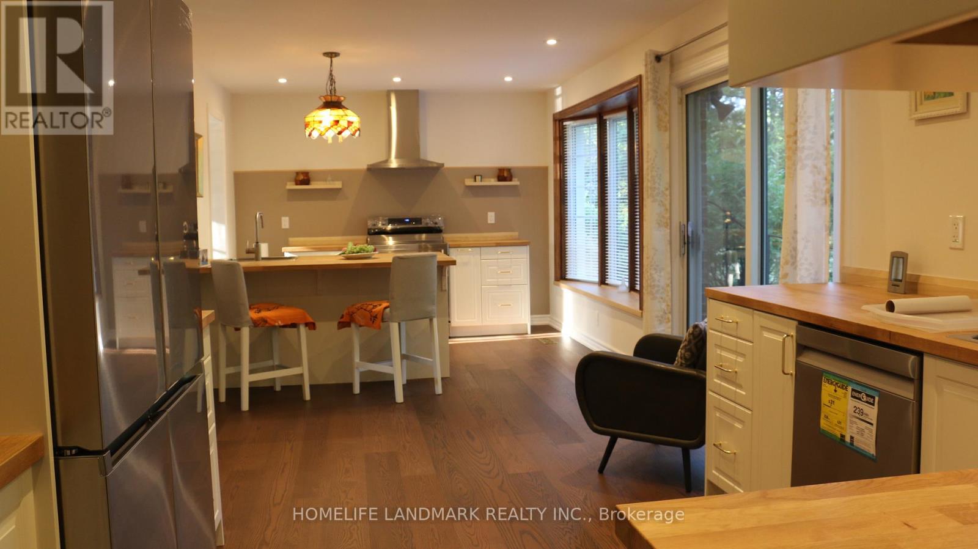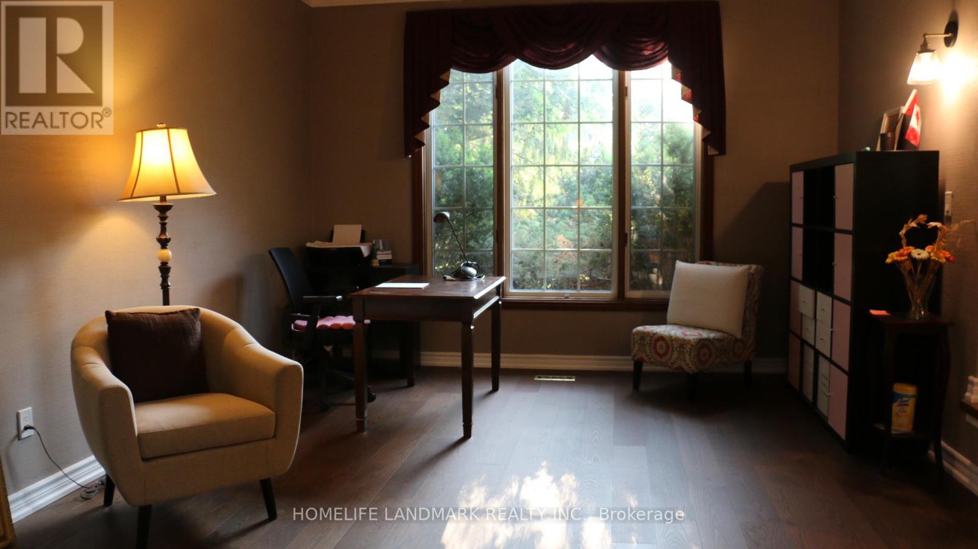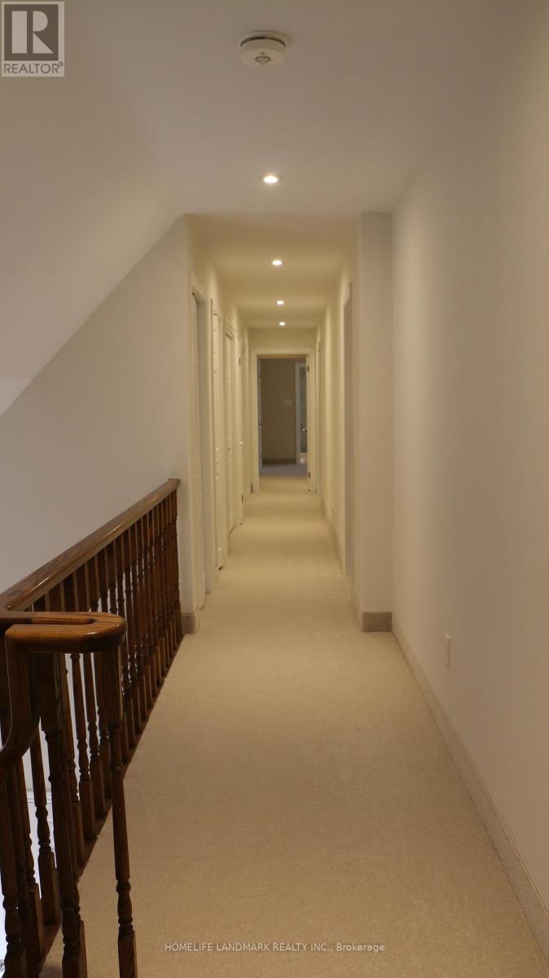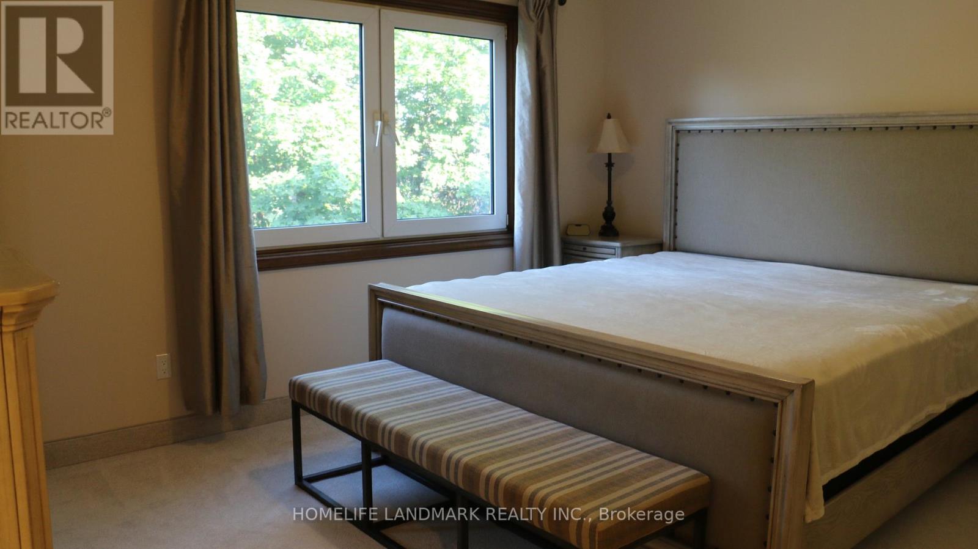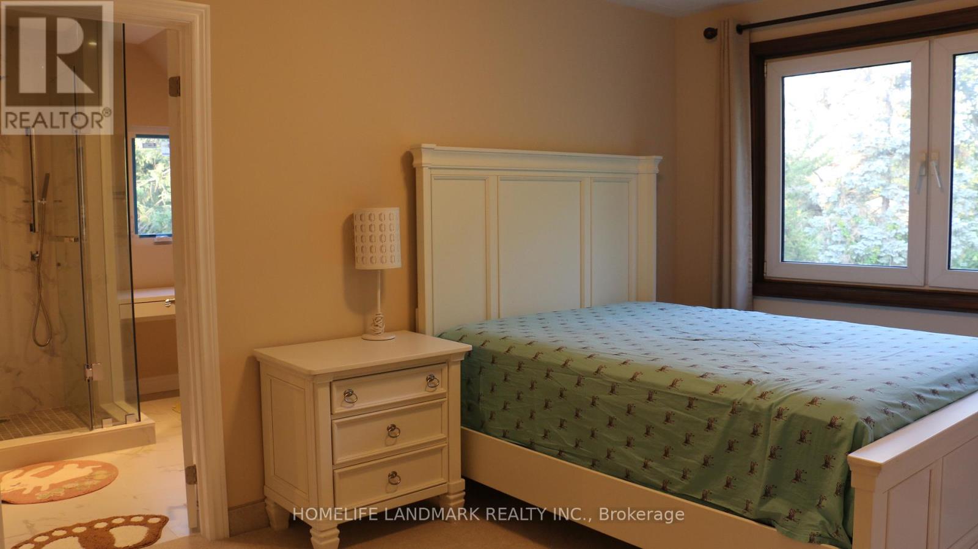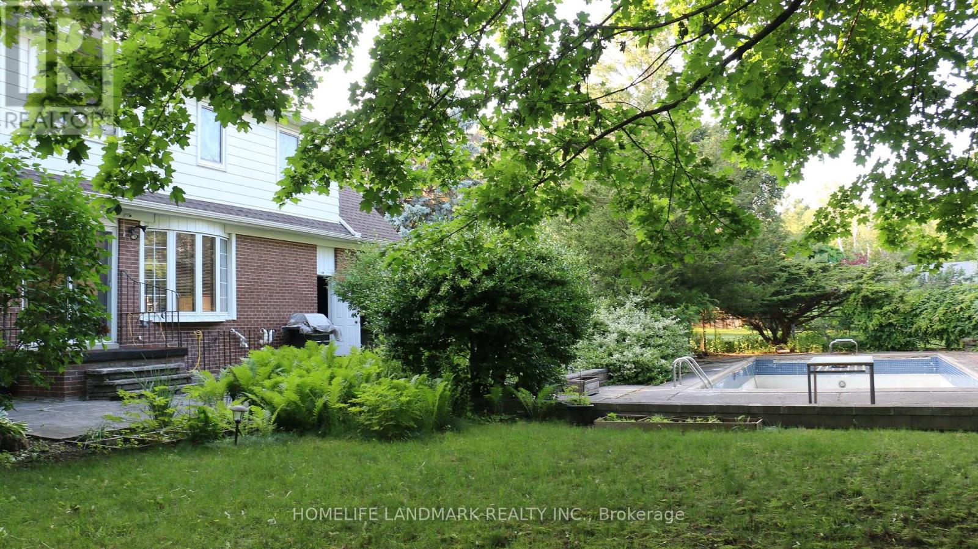1564 Atrium Court
Mississauga, Ontario L5H 2B8
4 Bedroom
5 Bathroom
3,000 - 3,500 ft2
Fireplace
Inground Pool
Central Air Conditioning
Forced Air
$5,300 Monthly
Located in Mississauga Golf and Country Club Area & Just Steps to Bruce Reynolds Park. Nested on a Beautiful, Mature, Landscaped Pie Shaped Lot With Fenced In Ground Pool. Renovated, Furnished, Stainless Steel Appliances. 3500+ sqf Living Space With Two Master Bedrooms in The Child safe Court Location On Over 1/3 of An Acre. Separate Entrance To a Convenient Mudroom. New Broadloom, New Hardwood Floor, Two Fireplaces, and a Finished Basement with Game/Recreation Room. (id:61215)
Property Details
MLS® Number
W12501228
Property Type
Single Family
Community Name
Sheridan
Amenities Near By
Schools, Park
Features
Wooded Area
Parking Space Total
9
Pool Type
Inground Pool
Building
Bathroom Total
5
Bedrooms Above Ground
4
Bedrooms Total
4
Age
51 To 99 Years
Amenities
Fireplace(s)
Basement Development
Finished
Basement Features
Walk Out, Separate Entrance
Basement Type
N/a (finished), N/a
Construction Style Attachment
Detached
Cooling Type
Central Air Conditioning
Exterior Finish
Brick
Fire Protection
Smoke Detectors
Fireplace Present
Yes
Fireplace Total
2
Flooring Type
Carpeted, Hardwood, Laminate
Foundation Type
Concrete
Half Bath Total
1
Heating Fuel
Natural Gas
Heating Type
Forced Air
Stories Total
2
Size Interior
3,000 - 3,500 Ft2
Type
House
Utility Water
Municipal Water
Parking
Land
Acreage
No
Land Amenities
Schools, Park
Sewer
Sanitary Sewer
Size Depth
146 Ft ,10 In
Size Frontage
78 Ft ,10 In
Size Irregular
78.9 X 146.9 Ft
Size Total Text
78.9 X 146.9 Ft
Rooms
Level
Type
Length
Width
Dimensions
Basement
Recreational, Games Room
6.25 m
3.85 m
6.25 m x 3.85 m
Basement
Games Room
10.15 m
4.14 m
10.15 m x 4.14 m
Main Level
Living Room
6.45 m
3.9 m
6.45 m x 3.9 m
Main Level
Dining Room
4 m
3.05 m
4 m x 3.05 m
Main Level
Kitchen
8.32 m
3.26 m
8.32 m x 3.26 m
Main Level
Office
3.41 m
3.05 m
3.41 m x 3.05 m
Upper Level
Bedroom
4.26 m
3.4 m
4.26 m x 3.4 m
Upper Level
Bedroom 2
4.47 m
2.95 m
4.47 m x 2.95 m
Upper Level
Bedroom 3
4.1 m
3.18 m
4.1 m x 3.18 m
Upper Level
Bedroom 4
3.99 m
3.25 m
3.99 m x 3.25 m
Utilities
Cable
Available
Electricity
Available
Sewer
Available
https://www.realtor.ca/real-estate/29058730/1564-atrium-court-mississauga-sheridan-sheridan

