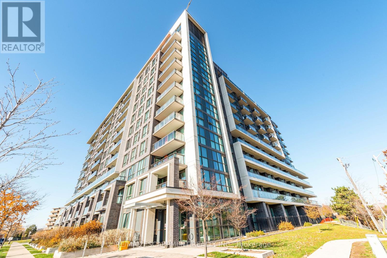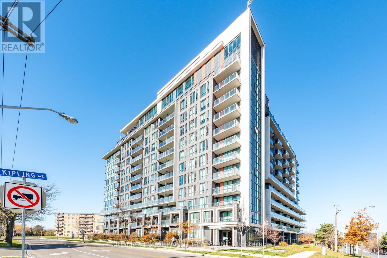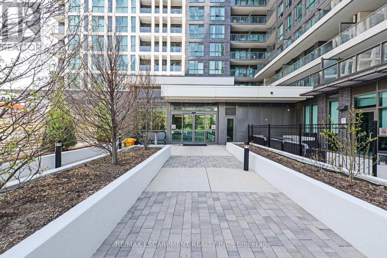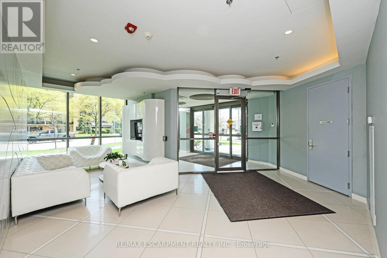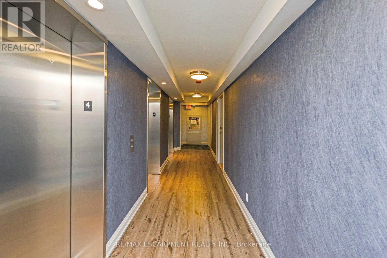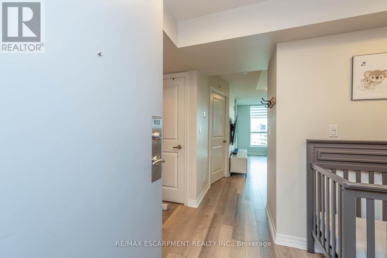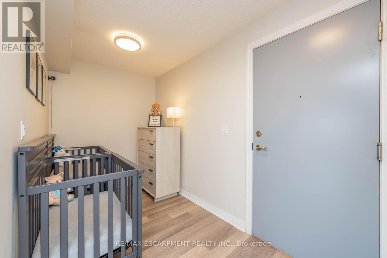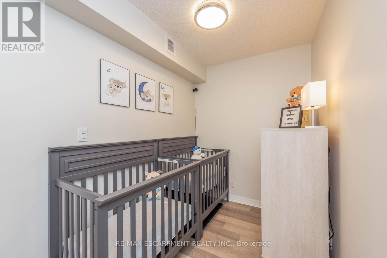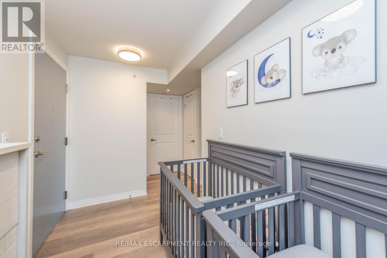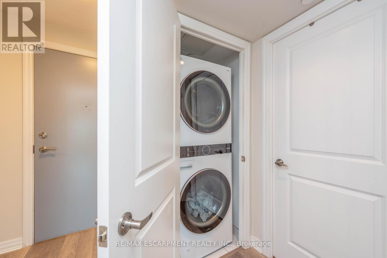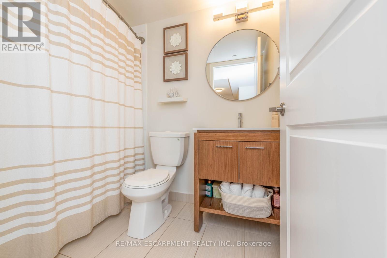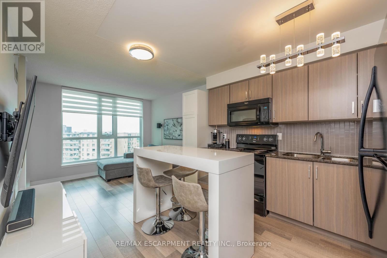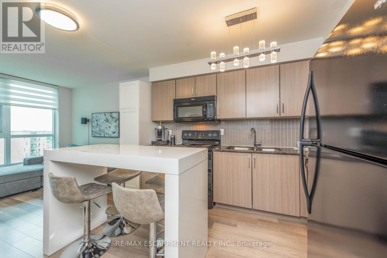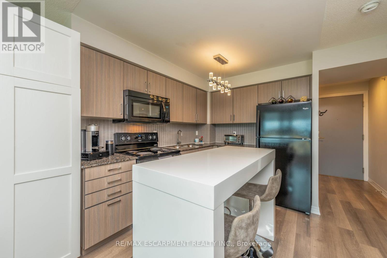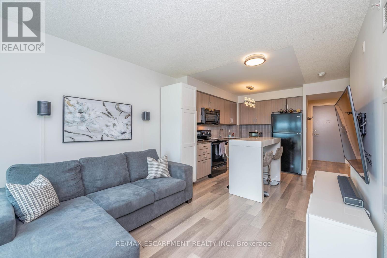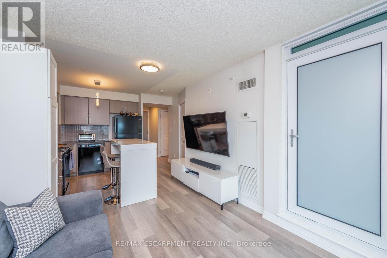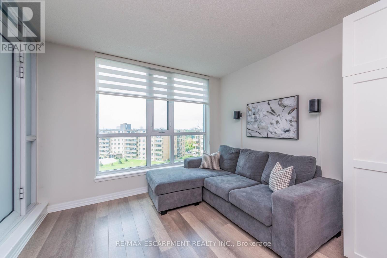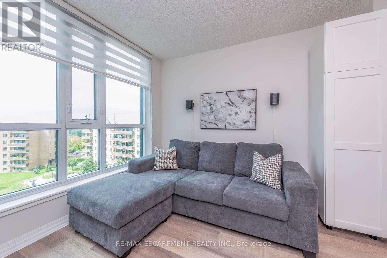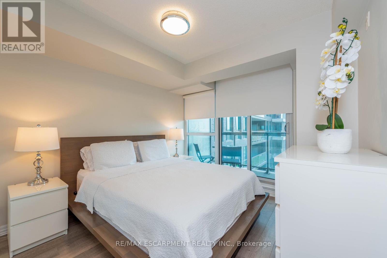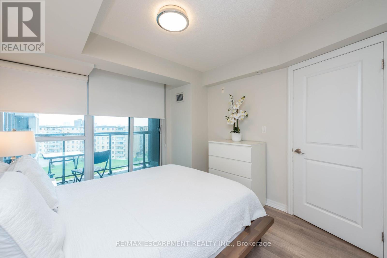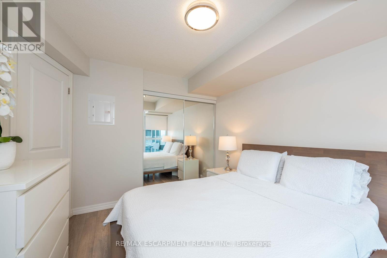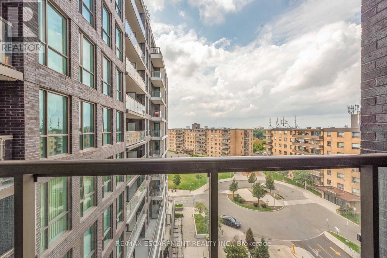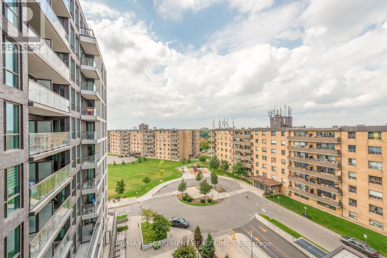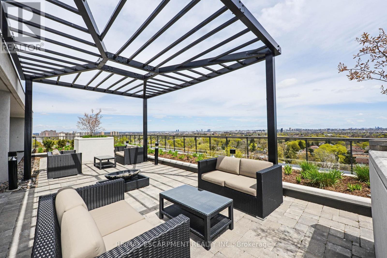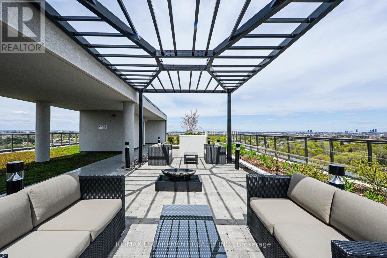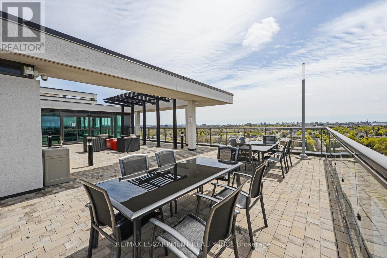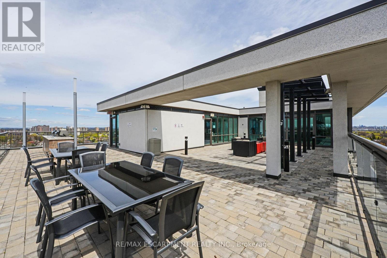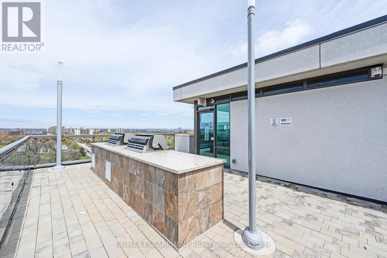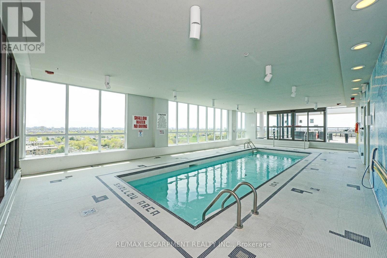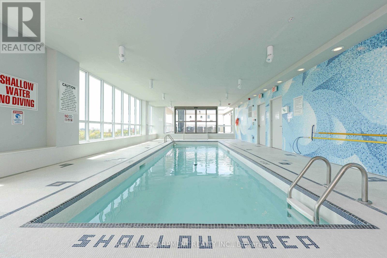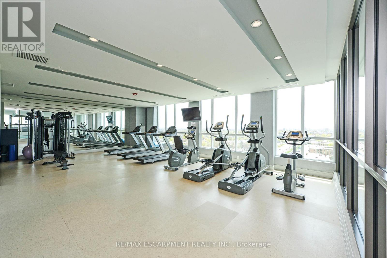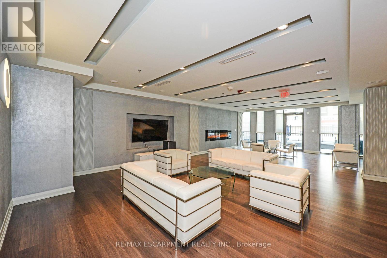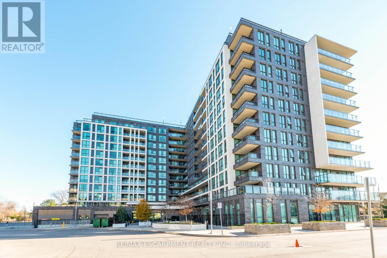Team Finora | Dan Kate and Jodie Finora | Niagara's Top Realtors | ReMax Niagara Realty Ltd.
802 - 80 Esther Lorrie Drive Toronto, Ontario M9W 0C6
$479,000Maintenance, Heat, Water, Common Area Maintenance, Insurance, Parking
$595.44 Monthly
Maintenance, Heat, Water, Common Area Maintenance, Insurance, Parking
$595.44 MonthlyLuxury living with breathtaking views at Cloud 9 Condos! Experience modern elegance in this bright and spacious 1 Bedroom + Den suite, beautifully appointed with premium laminate flooring and designer lighting throughout. The open-concept layout features a stylish kitchen with granite countertops, glass tile backsplash, double sink, and a center island - perfect for both cooking and entertaining. Enjoy stunning sunset views from your private balcony overlooking peaceful green space, a true extension of your living area. The primary bedroom boasts large windows, a double-door closet, and a second walkout to the balcony, filling the space with natural light. The spa-inspired bathroom offers an updated vanity and a beautifully tiled tub/shower combination for your relaxation. The versatile den provides ample space for a home office, hobby area, or reading nook-ideal for today's lifestyle. Residents enjoy award-winning amenities including a rooftop terrace with breathtaking views, indoor pool, fitness centre, party room, and 24-hour Concierge. **EXTRAS** Parking and locker included. Pride of ownership - this unit truly impresses! Prime Location with steps to shopping, schools, restaurants, transit, and minutes to highways and Pearson Airport. (id:61215)
Property Details
| MLS® Number | W12501070 |
| Property Type | Single Family |
| Community Name | West Humber-Clairville |
| Amenities Near By | Park, Place Of Worship, Public Transit, Schools |
| Community Features | Pets Allowed With Restrictions |
| Features | Balcony, Carpet Free |
| Parking Space Total | 1 |
| Pool Type | Indoor Pool |
Building
| Bathroom Total | 1 |
| Bedrooms Above Ground | 1 |
| Bedrooms Below Ground | 1 |
| Bedrooms Total | 2 |
| Age | 6 To 10 Years |
| Amenities | Security/concierge, Exercise Centre, Party Room, Visitor Parking, Separate Heating Controls, Storage - Locker |
| Appliances | Dishwasher, Dryer, Microwave, Stove, Washer, Window Coverings, Refrigerator |
| Basement Type | None |
| Cooling Type | Central Air Conditioning |
| Exterior Finish | Brick, Concrete |
| Flooring Type | Laminate, Tile |
| Heating Fuel | Electric, Natural Gas |
| Heating Type | Heat Pump, Not Known |
| Size Interior | 500 - 599 Ft2 |
| Type | Apartment |
Parking
| Underground | |
| Garage |
Land
| Acreage | No |
| Land Amenities | Park, Place Of Worship, Public Transit, Schools |
| Zoning Description | Ra |
Rooms
| Level | Type | Length | Width | Dimensions |
|---|---|---|---|---|
| Main Level | Den | 2.44 m | 1.83 m | 2.44 m x 1.83 m |
| Main Level | Kitchen | 2.44 m | 2.44 m | 2.44 m x 2.44 m |
| Main Level | Living Room | 3.48 m | 3.39 m | 3.48 m x 3.39 m |
| Main Level | Dining Room | 3.48 m | 3.39 m | 3.48 m x 3.39 m |
| Main Level | Primary Bedroom | 3.3 m | 3.05 m | 3.3 m x 3.05 m |
| Main Level | Laundry Room | Measurements not available | ||
| Main Level | Bathroom | Measurements not available |

