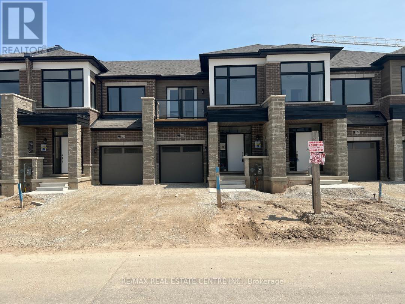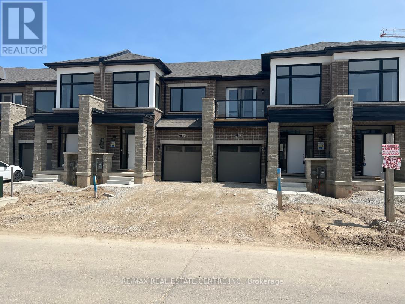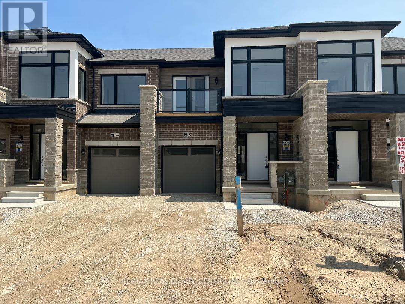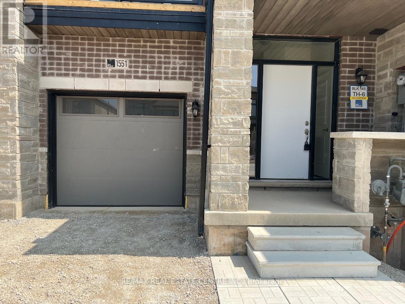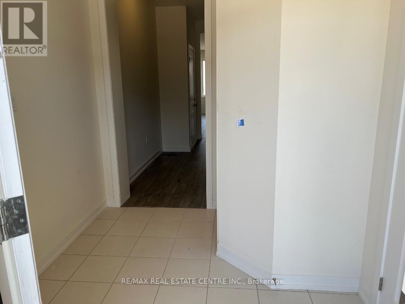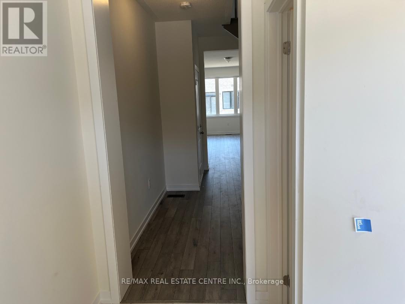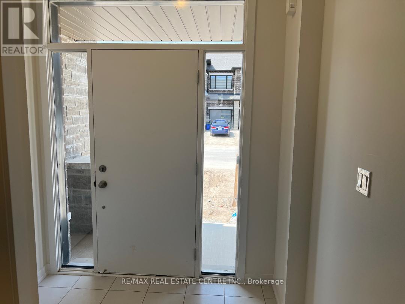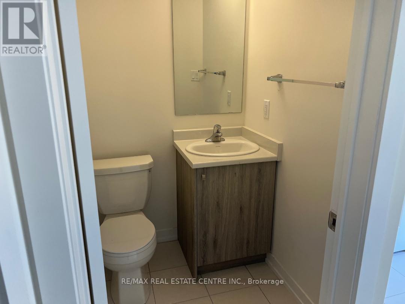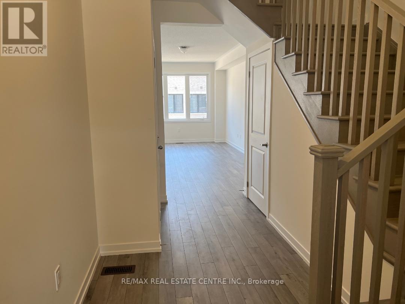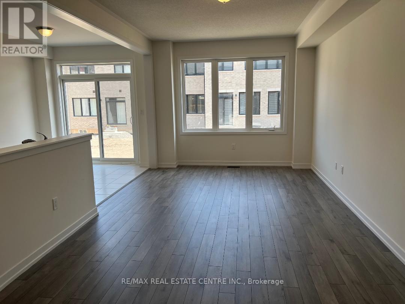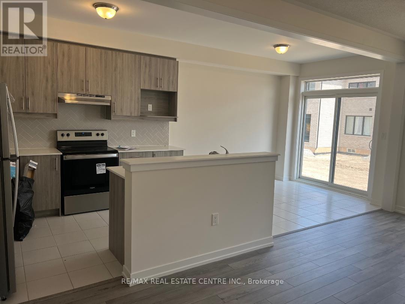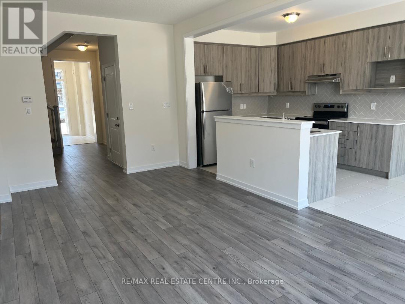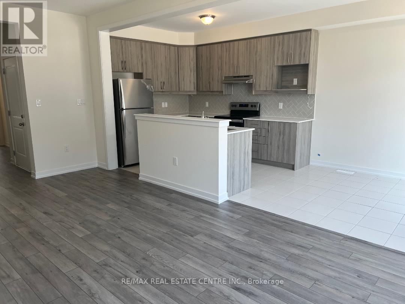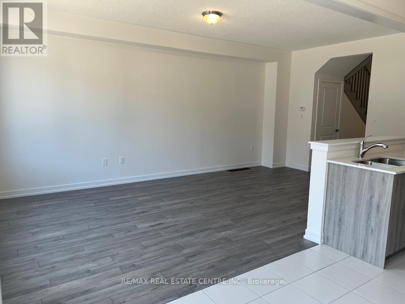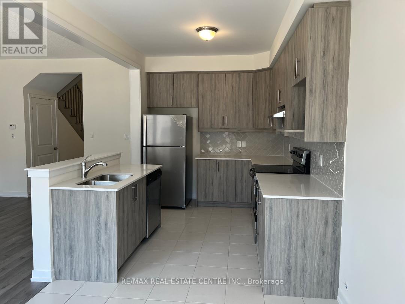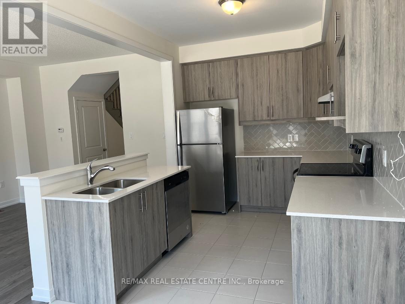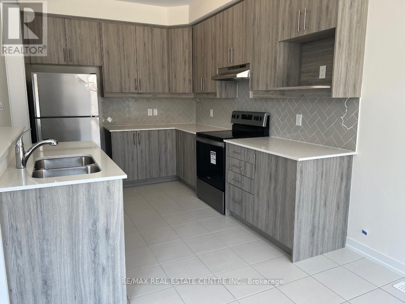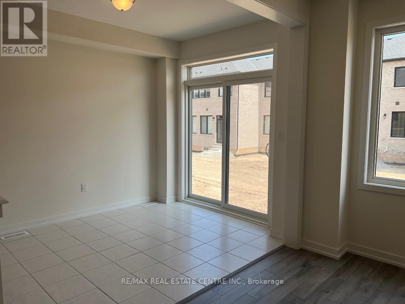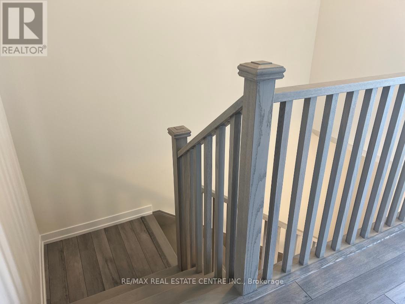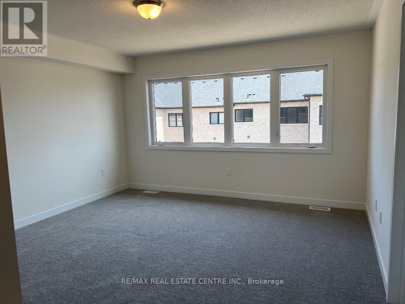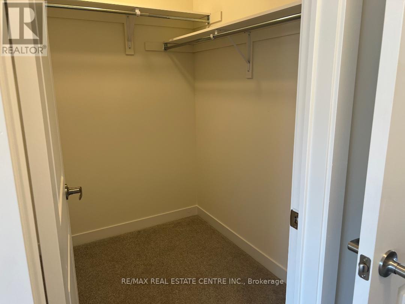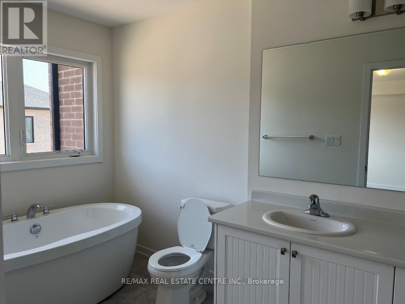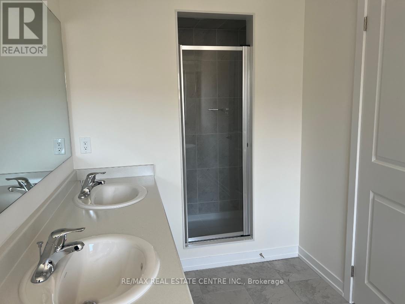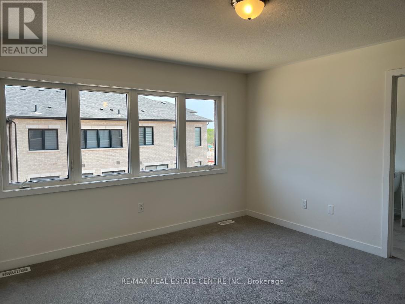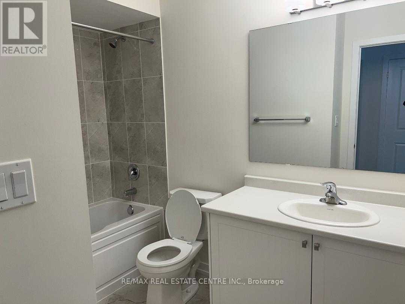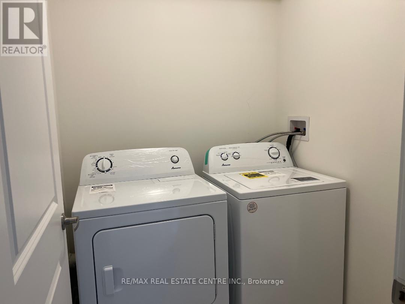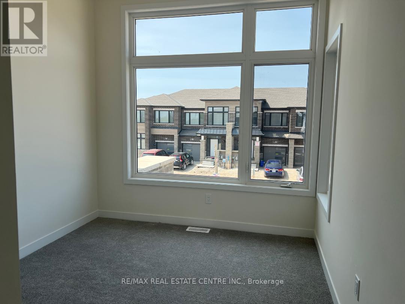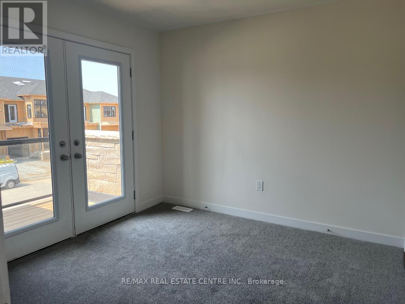3 Bedroom
3 Bathroom
1,500 - 2,000 ft2
Central Air Conditioning
Forced Air
$3,000 Monthly
Welcome to 1551 Rose Way in Milton, a spectacular freehold 2-storey Executive Townhome by Primont Homes! Over 1,600 Sq Ft of Living space Featuring 3 Bedrooms and 2.5 Bathrooms. 9Ft Ceilings and Gleaming Hardwood Floors on the Main Level With A Spacious Open-Concept Layout. Gourmet Kitchen with Large Island. Upgraded Cabinetry, Quartz Countertops, Stainless Steel appliances. Primary Bedroom with 5-Pc Ensuite And Walk-in Closet. Attached Garage With Interior Access And Ample Storage Space. Located In Milton's Sought-After Ford Neighborhood, Close to Excellent Schools, Parks, And Scenic Walking Trails. Minutes To Highway 401, Milton Go Station, Milton District Hospital, Major Shopping Plazas. Convenient Access To Local Restaurants, Cafes, And Everyday Amenities While Enjoying A Quiet Family-Friendly Community Setting. Experience a blend of modern design, family-friendly comfort, and unmatched accessibility perfect for professionals or families seeking a premium Milton lifestyle. (id:61215)
Property Details
|
MLS® Number
|
W12500540 |
|
Property Type
|
Single Family |
|
Community Name
|
1026 - CB Cobban |
|
Equipment Type
|
Water Heater |
|
Features
|
In Suite Laundry |
|
Parking Space Total
|
2 |
|
Rental Equipment Type
|
Water Heater |
Building
|
Bathroom Total
|
3 |
|
Bedrooms Above Ground
|
3 |
|
Bedrooms Total
|
3 |
|
Appliances
|
Dishwasher, Dryer, Range, Stove, Washer, Refrigerator |
|
Basement Development
|
Unfinished |
|
Basement Type
|
N/a (unfinished) |
|
Construction Style Attachment
|
Attached |
|
Cooling Type
|
Central Air Conditioning |
|
Exterior Finish
|
Brick |
|
Flooring Type
|
Laminate, Ceramic, Carpeted |
|
Foundation Type
|
Poured Concrete |
|
Half Bath Total
|
1 |
|
Heating Fuel
|
Natural Gas |
|
Heating Type
|
Forced Air |
|
Stories Total
|
2 |
|
Size Interior
|
1,500 - 2,000 Ft2 |
|
Type
|
Row / Townhouse |
|
Utility Water
|
Municipal Water |
Parking
Land
|
Acreage
|
No |
|
Sewer
|
Sanitary Sewer |
Rooms
| Level |
Type |
Length |
Width |
Dimensions |
|
Second Level |
Primary Bedroom |
4.06 m |
4.27 m |
4.06 m x 4.27 m |
|
Second Level |
Bedroom 2 |
2.8 m |
2.98 m |
2.8 m x 2.98 m |
|
Second Level |
Bedroom 3 |
3.04 m |
3.25 m |
3.04 m x 3.25 m |
|
Second Level |
Laundry Room |
|
|
Measurements not available |
|
Main Level |
Great Room |
3.35 m |
6.23 m |
3.35 m x 6.23 m |
|
Main Level |
Kitchen |
2.64 m |
3.35 m |
2.64 m x 3.35 m |
|
Main Level |
Eating Area |
2.64 m |
3.35 m |
2.64 m x 3.35 m |
https://www.realtor.ca/real-estate/29058043/1551-rose-way-milton-cb-cobban-1026-cb-cobban

