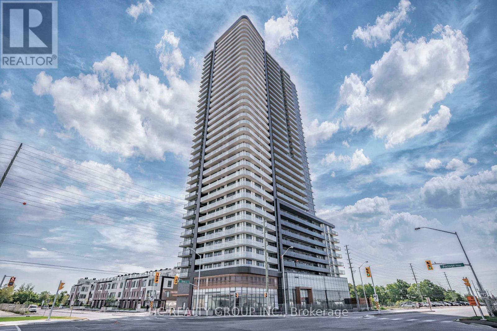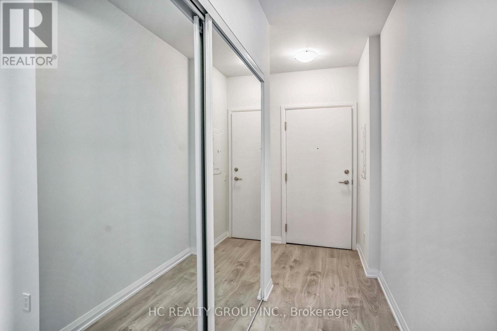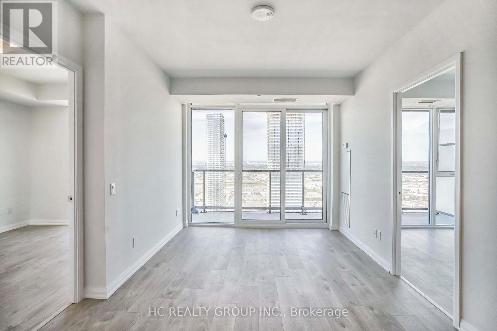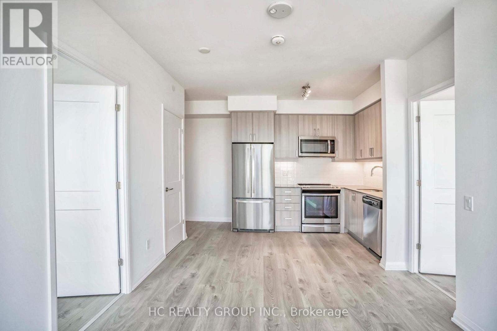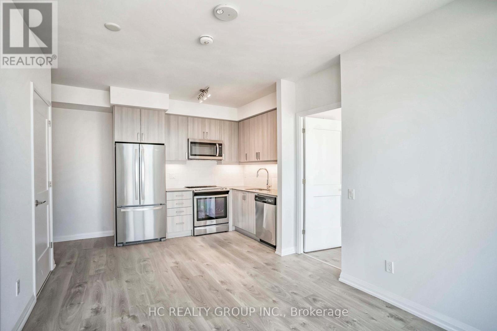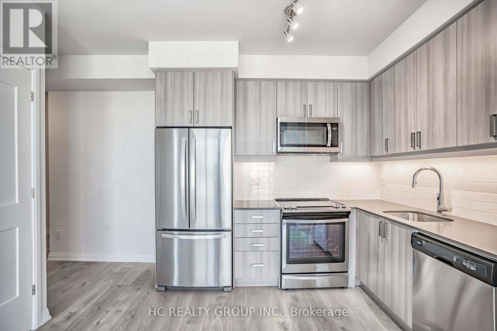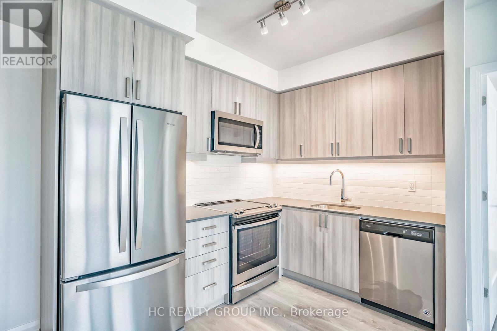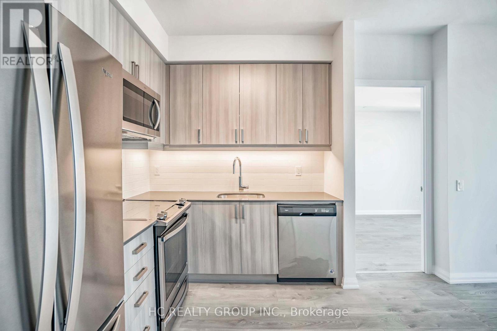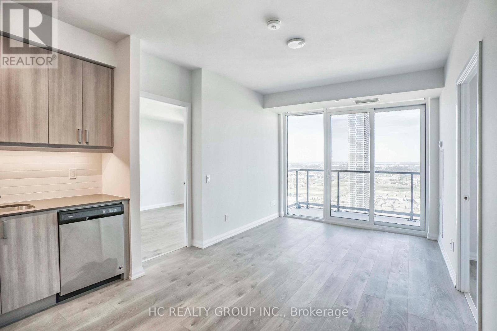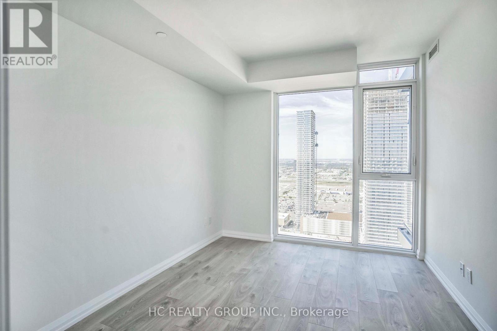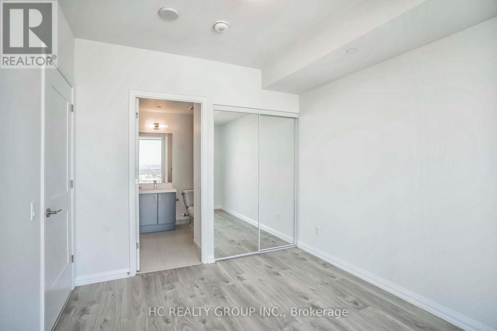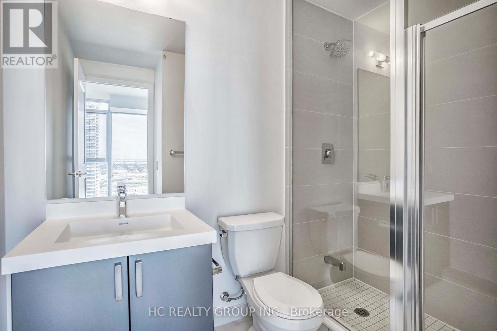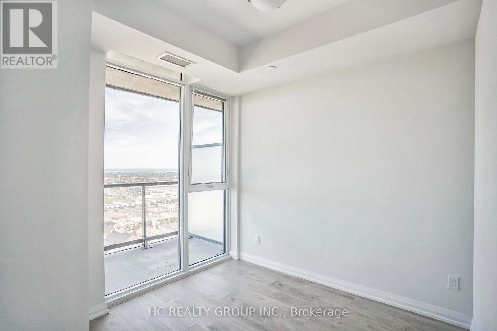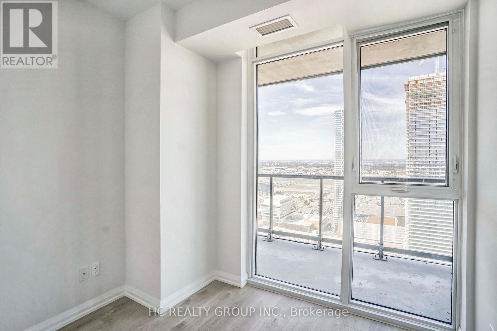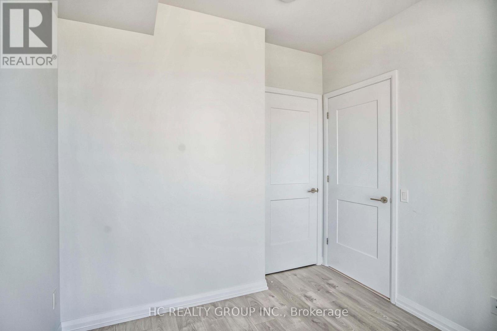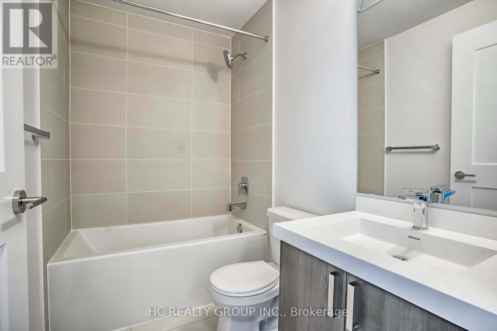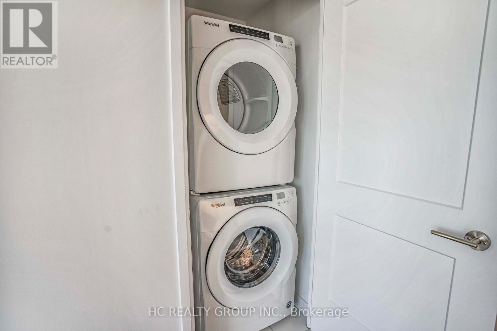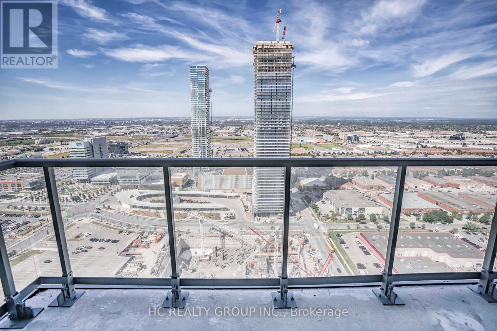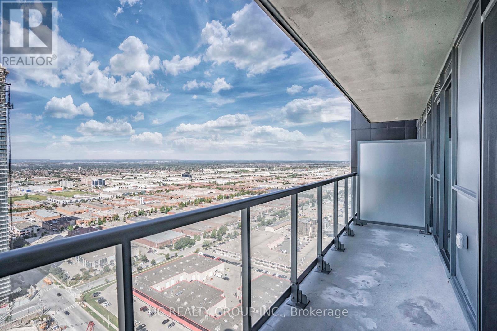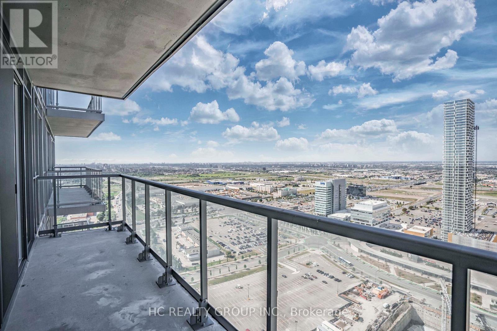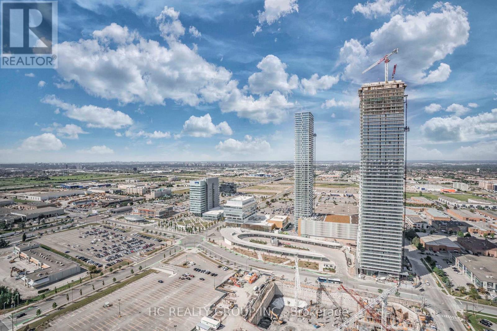Team Finora | Dan Kate and Jodie Finora | Niagara's Top Realtors | ReMax Niagara Realty Ltd.
Lph10 - 7895 Jane Street Vaughan, Ontario L4K 0K2
2 Bedroom
2 Bathroom
700 - 799 ft2
Central Air Conditioning
Forced Air
$610,000Maintenance, Common Area Maintenance, Parking, Insurance
$635.76 Monthly
Maintenance, Common Area Maintenance, Parking, Insurance
$635.76 MonthlyBright 2 Bdrms On Lower Penthouse, 2 Bath Suite Has 9Ft Ceilings And Plenty Of Natural Light,Laminate Flooring Thru-Out, 1 Parking & 1 Locker. 5 Min Walk To Vmc Subway & Bus Station Major Transit Hub. 9 Min To York U. 40 Min To Downtown Toronto. Easy Access Hwy 400 & 407, Ikea, Cinema, Restaurants, Vaughan Mills Shopping Mall Are Minutes Away. Old photo used. (id:61215)
Property Details
| MLS® Number | N12500580 |
| Property Type | Single Family |
| Community Name | Concord |
| Community Features | Pets Allowed With Restrictions |
| Features | Balcony |
| Parking Space Total | 1 |
Building
| Bathroom Total | 2 |
| Bedrooms Above Ground | 2 |
| Bedrooms Total | 2 |
| Amenities | Security/concierge, Exercise Centre, Recreation Centre, Party Room, Storage - Locker |
| Appliances | Dishwasher, Dryer, Microwave, Stove, Washer, Refrigerator |
| Basement Type | None |
| Cooling Type | Central Air Conditioning |
| Exterior Finish | Concrete |
| Flooring Type | Laminate |
| Heating Fuel | Natural Gas |
| Heating Type | Forced Air |
| Size Interior | 700 - 799 Ft2 |
| Type | Apartment |
Parking
| Underground | |
| Garage |
Land
| Acreage | No |
Rooms
| Level | Type | Length | Width | Dimensions |
|---|---|---|---|---|
| Ground Level | Living Room | 6.33 m | 3.1 m | 6.33 m x 3.1 m |
| Ground Level | Dining Room | 6.33 m | 3.1 m | 6.33 m x 3.1 m |
| Ground Level | Kitchen | 6.33 m | 3.1 m | 6.33 m x 3.1 m |
| Ground Level | Primary Bedroom | 3.81 m | 3.04 m | 3.81 m x 3.04 m |
| Ground Level | Bedroom 2 | 2.77 m | 2.8 m | 2.77 m x 2.8 m |
https://www.realtor.ca/real-estate/29058086/lph10-7895-jane-street-vaughan-concord-concord

