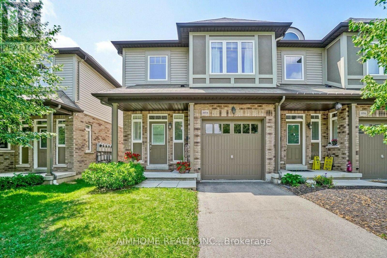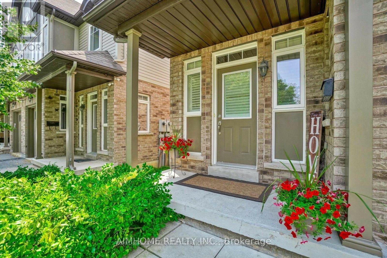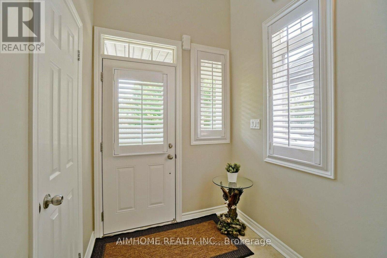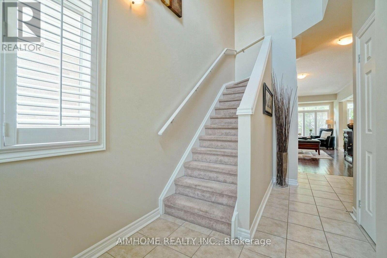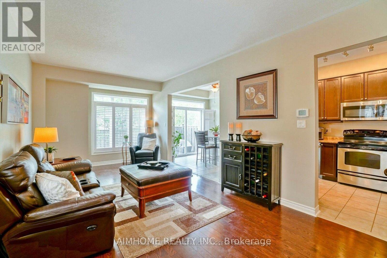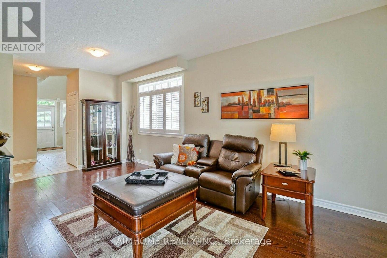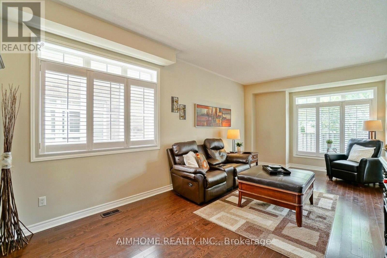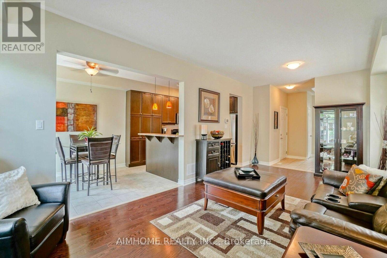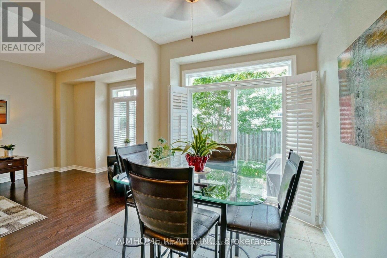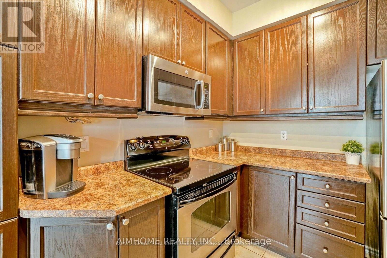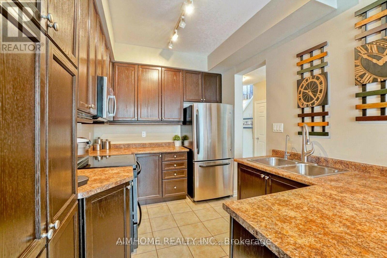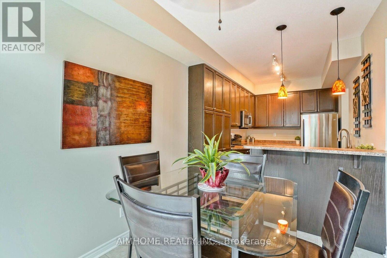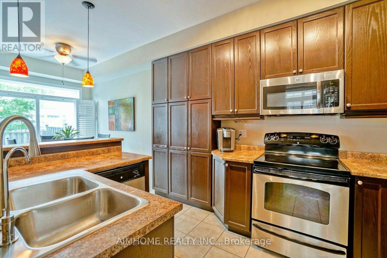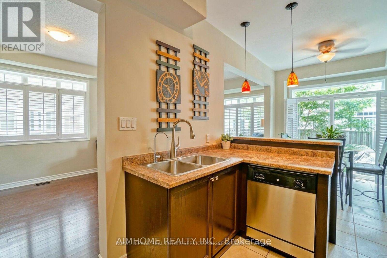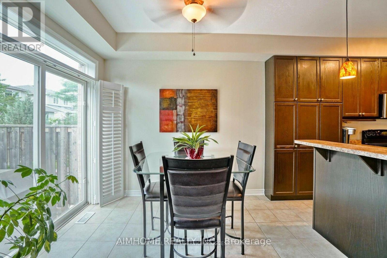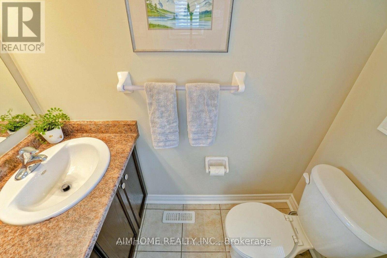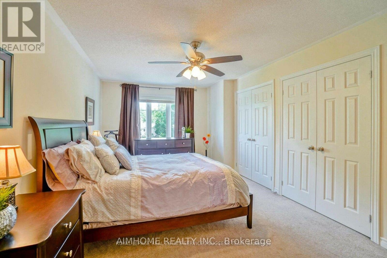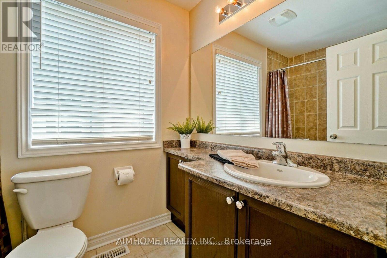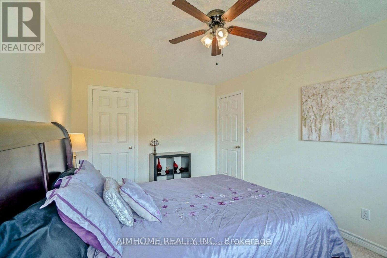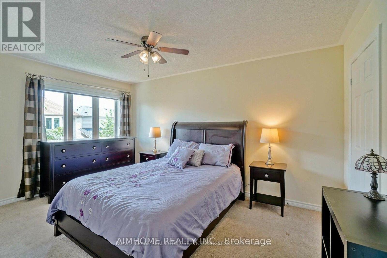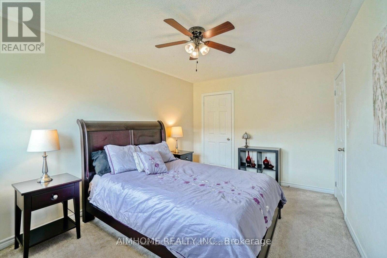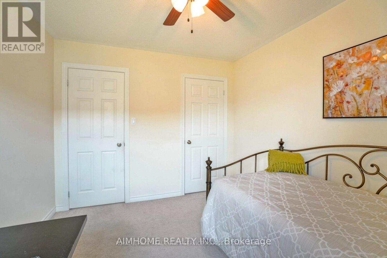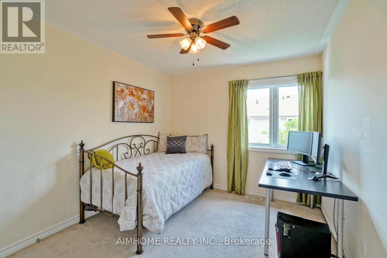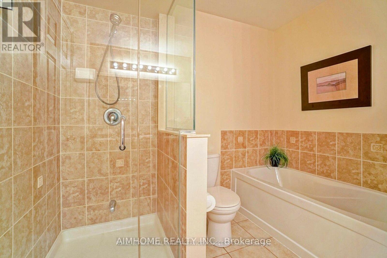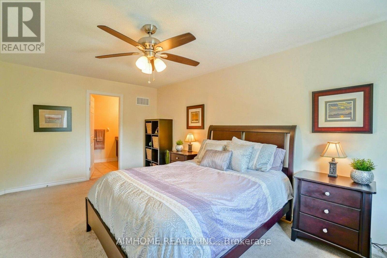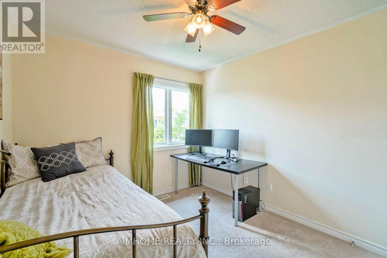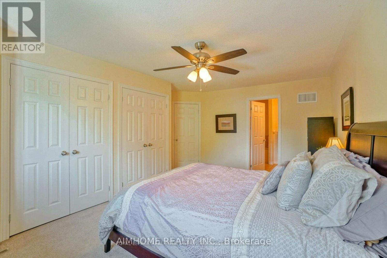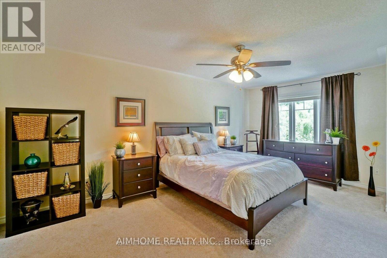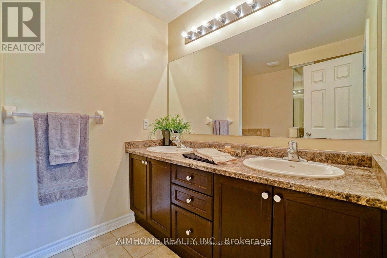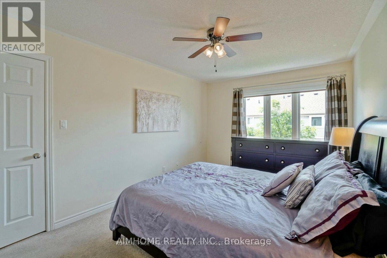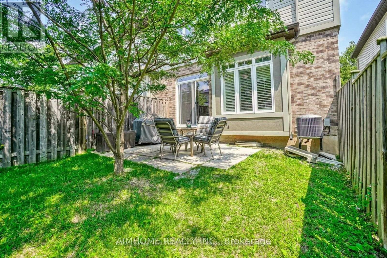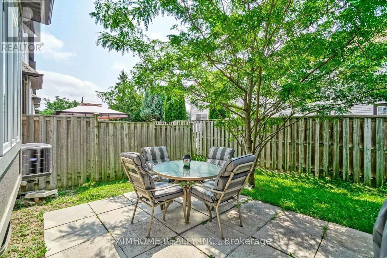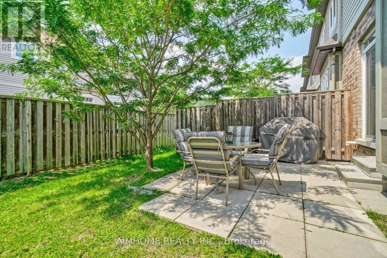Team Finora | Dan Kate and Jodie Finora | Niagara's Top Realtors | ReMax Niagara Realty Ltd.
1054 Ryckman Common Burlington, Ontario L7R 0B6
3 Bedroom
3 Bathroom
1,500 - 2,000 ft2
Central Air Conditioning
Forced Air
$3,200 Monthly
Beautiful End Unit Townhouse Situated On A Quiet Lane With Large Windows And Tons Of Natural Light. This 3 Bedroom Home Comes With A Modern Kitchen With Stainless Steel Appliances And Breakfast Area, Spacious Bedrooms Upstairs, Including A Master Bedroom With A 5 Pc Ensuite. 1min away from Maple View shopping mall Convenient Access To Shopping, Restaurants, Go Station, Qew, 403, & 407. This Home And Location Is A Must See. (id:61215)
Property Details
| MLS® Number | W12494740 |
| Property Type | Single Family |
| Community Name | Freeman |
| Amenities Near By | Hospital, Public Transit, Schools |
| Features | Cul-de-sac |
| Parking Space Total | 2 |
Building
| Bathroom Total | 3 |
| Bedrooms Above Ground | 3 |
| Bedrooms Total | 3 |
| Age | 6 To 15 Years |
| Appliances | Water Heater |
| Basement Type | Full |
| Construction Style Attachment | Attached |
| Cooling Type | Central Air Conditioning |
| Exterior Finish | Brick, Stucco |
| Flooring Type | Hardwood, Ceramic, Carpeted |
| Foundation Type | Poured Concrete |
| Half Bath Total | 1 |
| Heating Fuel | Natural Gas |
| Heating Type | Forced Air |
| Stories Total | 2 |
| Size Interior | 1,500 - 2,000 Ft2 |
| Type | Row / Townhouse |
| Utility Water | Municipal Water |
Parking
| Garage |
Land
| Acreage | No |
| Land Amenities | Hospital, Public Transit, Schools |
| Sewer | Sanitary Sewer |
| Size Depth | 89 Ft |
| Size Frontage | 20 Ft |
| Size Irregular | 20 X 89 Ft |
| Size Total Text | 20 X 89 Ft |
Rooms
| Level | Type | Length | Width | Dimensions |
|---|---|---|---|---|
| Second Level | Primary Bedroom | 4.95 m | 4.05 m | 4.95 m x 4.05 m |
| Second Level | Bedroom 2 | 3.6 m | 2.95 m | 3.6 m x 2.95 m |
| Second Level | Bedroom 3 | 3.25 m | 2.95 m | 3.25 m x 2.95 m |
| Main Level | Living Room | 6.75 m | 3.35 m | 6.75 m x 3.35 m |
| Main Level | Dining Room | 6.75 m | 3.35 m | 6.75 m x 3.35 m |
| Main Level | Kitchen | 3.35 m | 2.5 m | 3.35 m x 2.5 m |
| Main Level | Eating Area | 3.1 m | 2.5 m | 3.1 m x 2.5 m |
https://www.realtor.ca/real-estate/29052164/1054-ryckman-common-burlington-freeman-freeman

