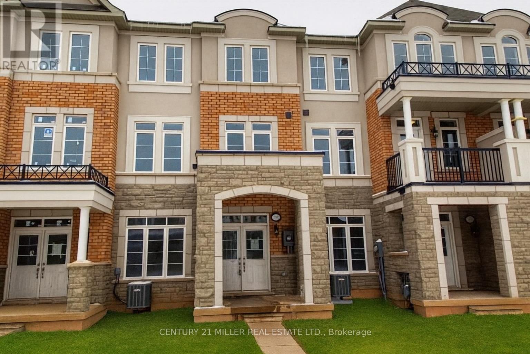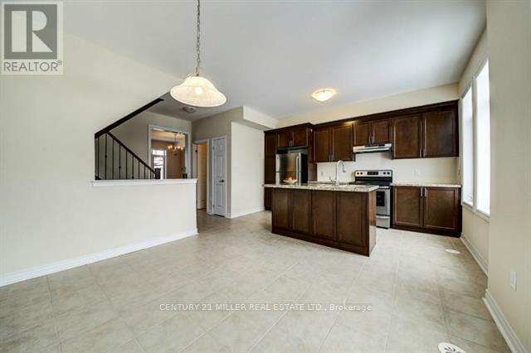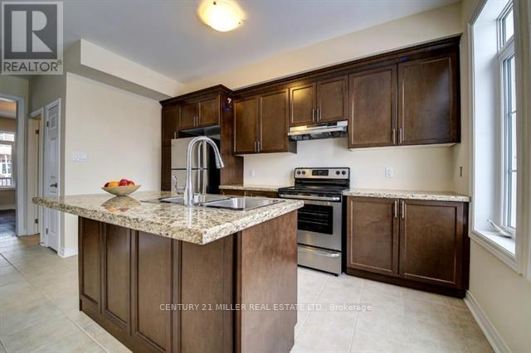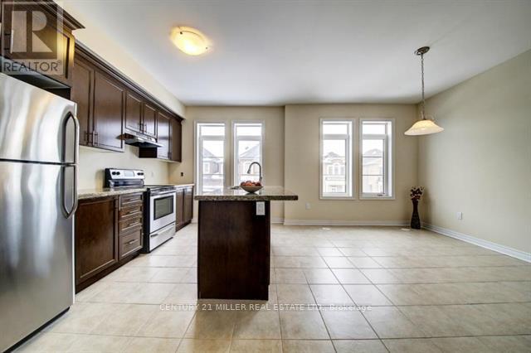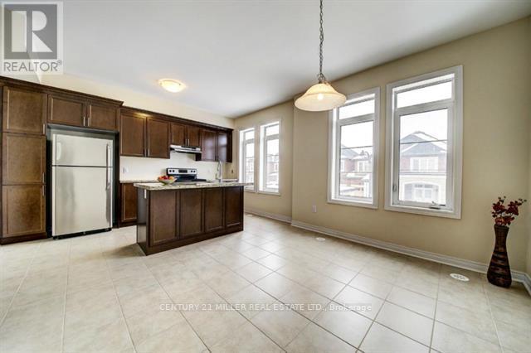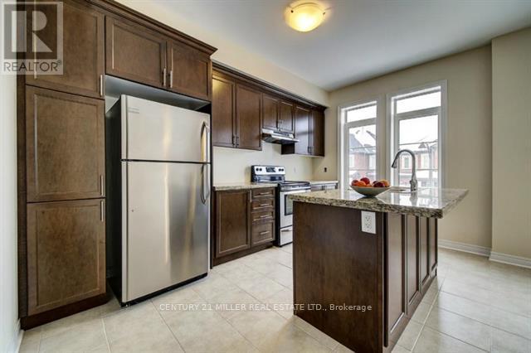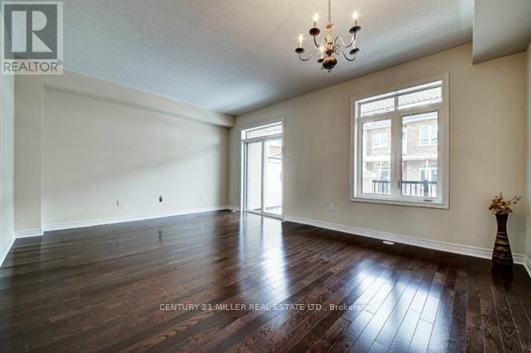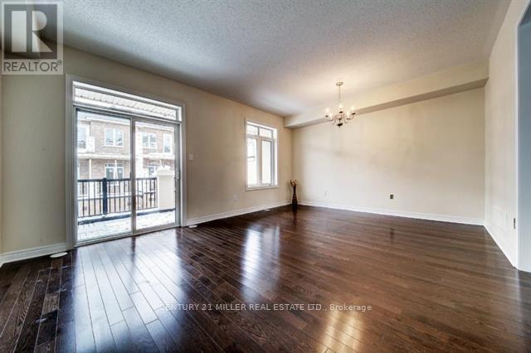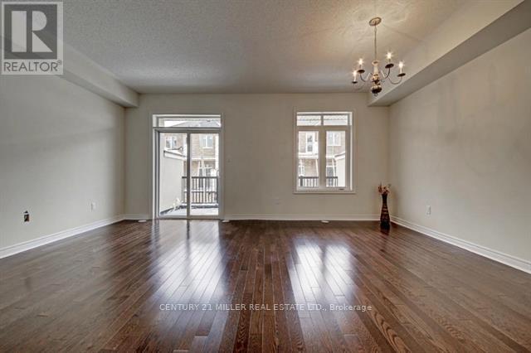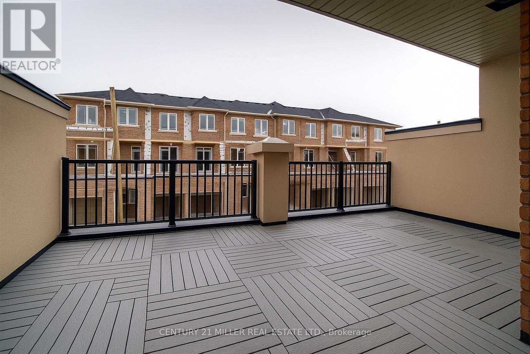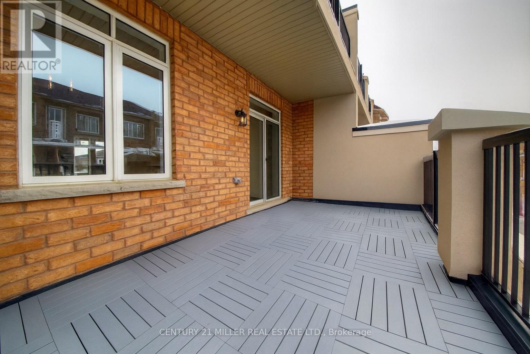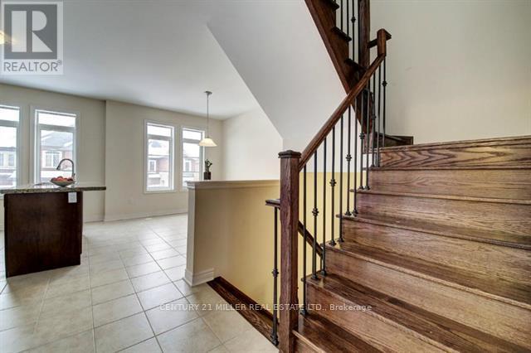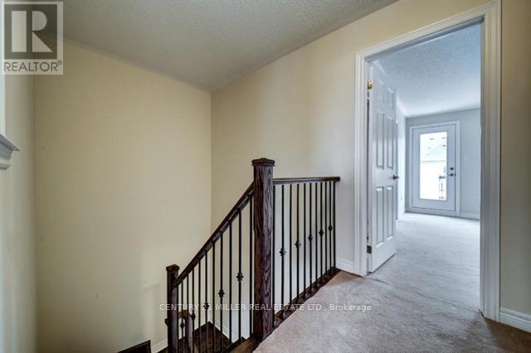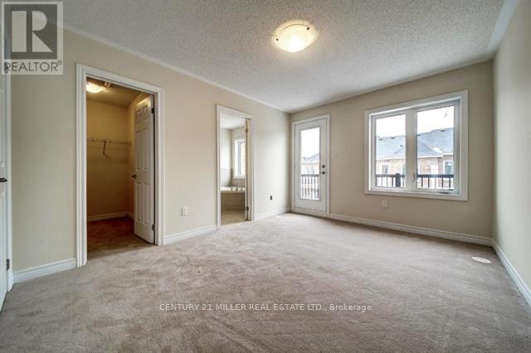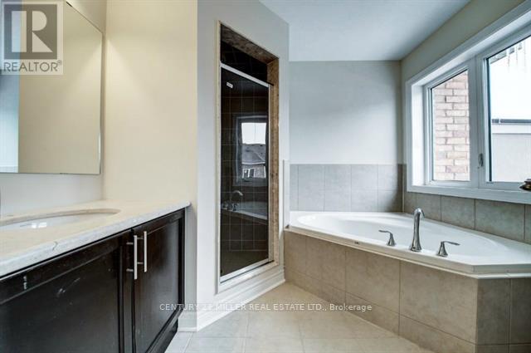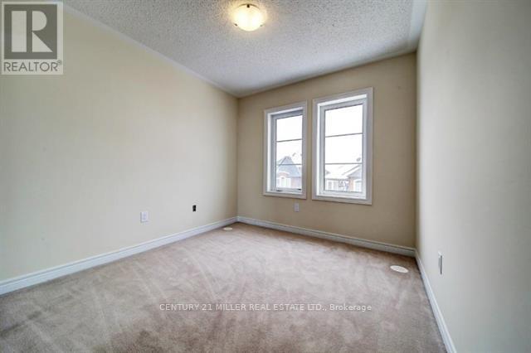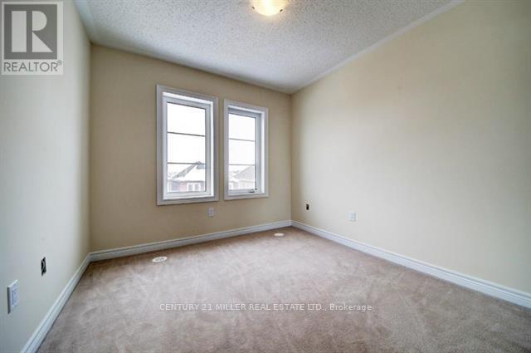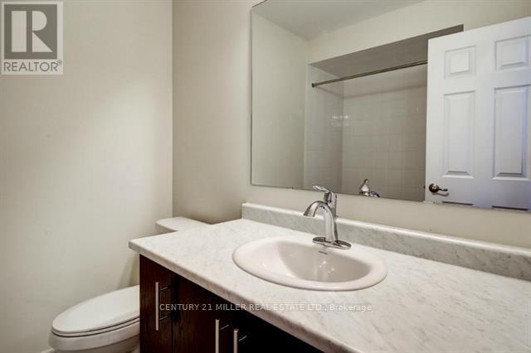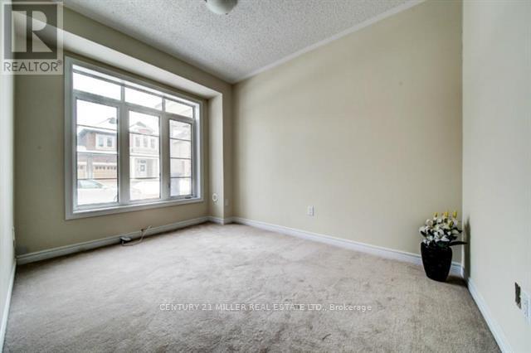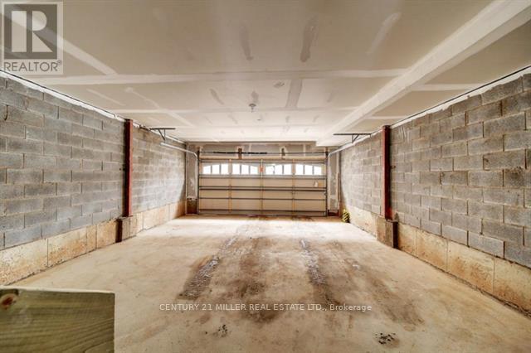3 Bedroom
3 Bathroom
1,500 - 2,000 ft2
Central Air Conditioning
Forced Air
$3,400 Monthly
Beautifully updated 3-storey townhouse in Oakville's desirable Preserve community! This inviting home offers a bright, open-concept layout with 9' ceilings on both the main and second floors. Highlights include a main floor family room, California shutters throughout, elegant oak stairs with wrought iron spindles, and dark hardwood flooring in the main living areas. The spacious eat-in kitchen features stainless steel appliances, rich maple cabinetry with crown moulding, granite countertops, and an island with a breakfast bar-perfect for everyday living and entertaining. The adjoining living and dining area opens to a large sun-filled balcony through sliding doors. Upstairs, you'll find three generous bedrooms and a 4-piece main bath. The primary suite boasts a walk-in closet, a luxurious 4-piece ensuite, and French doors leading to a private second balcony. A rear double car garage offers convenient inside entry. Ideally located close to top-rated schools, parks, shopping, and major highways. (id:61215)
Property Details
|
MLS® Number
|
W12494648 |
|
Property Type
|
Single Family |
|
Community Name
|
1008 - GO Glenorchy |
|
Equipment Type
|
Water Heater |
|
Parking Space Total
|
2 |
|
Rental Equipment Type
|
Water Heater |
Building
|
Bathroom Total
|
3 |
|
Bedrooms Above Ground
|
3 |
|
Bedrooms Total
|
3 |
|
Age
|
6 To 15 Years |
|
Appliances
|
Dishwasher, Dryer, Stove, Washer, Window Coverings, Refrigerator |
|
Basement Type
|
None |
|
Construction Style Attachment
|
Attached |
|
Cooling Type
|
Central Air Conditioning |
|
Exterior Finish
|
Brick, Stone |
|
Flooring Type
|
Hardwood |
|
Foundation Type
|
Poured Concrete |
|
Half Bath Total
|
1 |
|
Heating Fuel
|
Natural Gas |
|
Heating Type
|
Forced Air |
|
Stories Total
|
3 |
|
Size Interior
|
1,500 - 2,000 Ft2 |
|
Type
|
Row / Townhouse |
|
Utility Water
|
Municipal Water |
Parking
Land
|
Acreage
|
No |
|
Sewer
|
Sanitary Sewer |
|
Size Depth
|
60 Ft ,8 In |
|
Size Frontage
|
19 Ft ,10 In |
|
Size Irregular
|
19.9 X 60.7 Ft |
|
Size Total Text
|
19.9 X 60.7 Ft|under 1/2 Acre |
Rooms
| Level |
Type |
Length |
Width |
Dimensions |
|
Second Level |
Living Room |
5.74 m |
4.22 m |
5.74 m x 4.22 m |
|
Second Level |
Kitchen |
5.74 m |
4.11 m |
5.74 m x 4.11 m |
|
Third Level |
Primary Bedroom |
3.3 m |
4.27 m |
3.3 m x 4.27 m |
|
Third Level |
Bedroom |
2.74 m |
2.74 m |
2.74 m x 2.74 m |
|
Third Level |
Bedroom |
2.9 m |
3 m |
2.9 m x 3 m |
|
Main Level |
Family Room |
2.74 m |
3.66 m |
2.74 m x 3.66 m |
https://www.realtor.ca/real-estate/29052065/3092-eberly-woods-drive-oakville-go-glenorchy-1008-go-glenorchy

