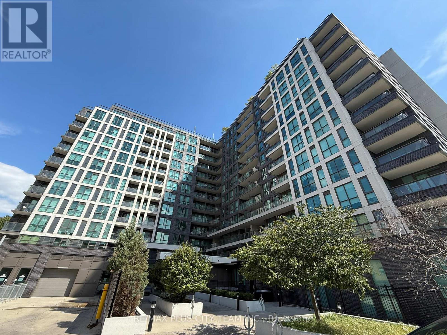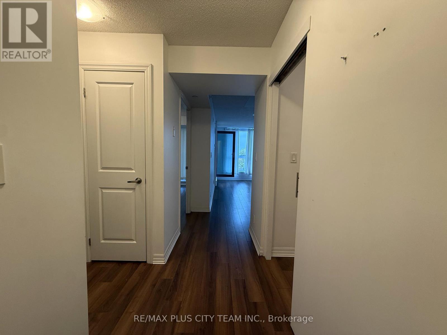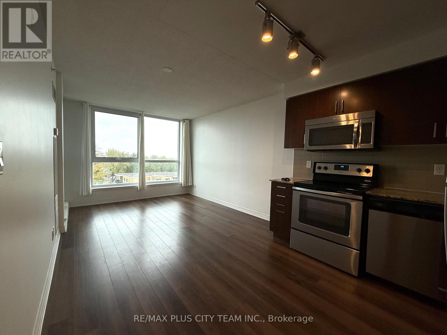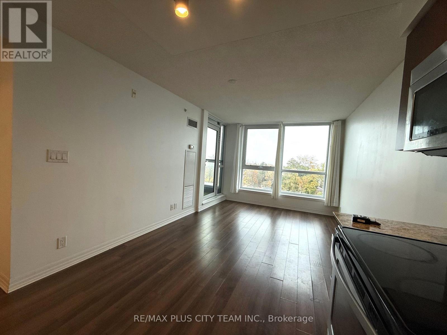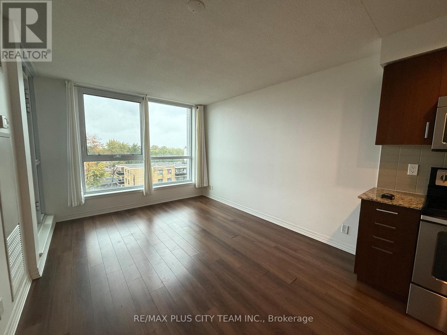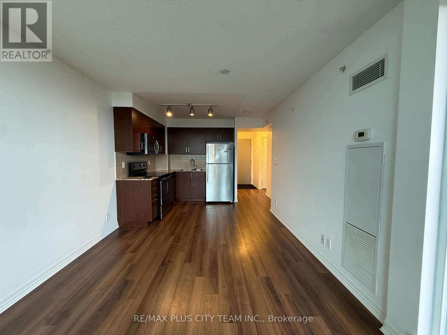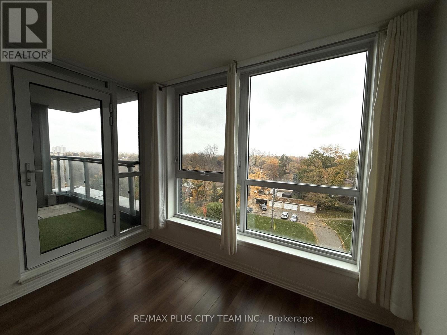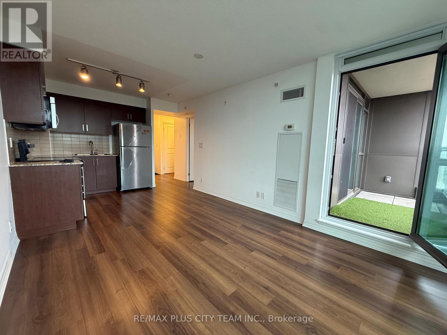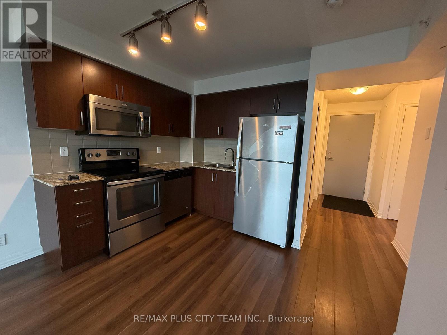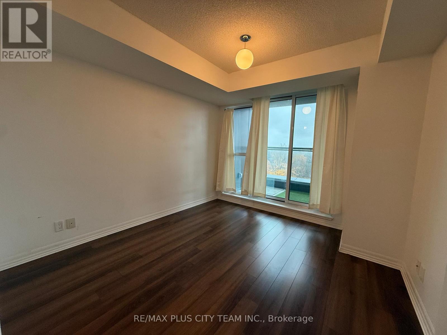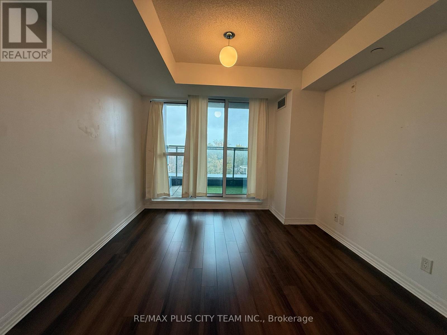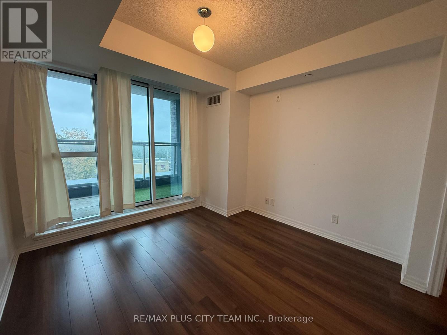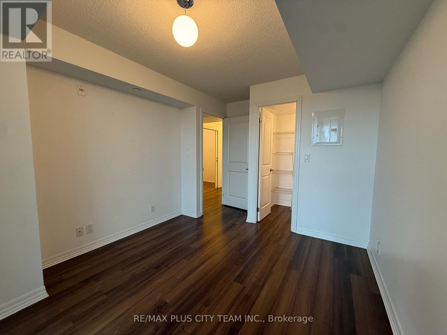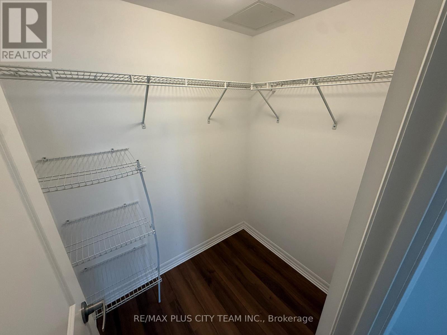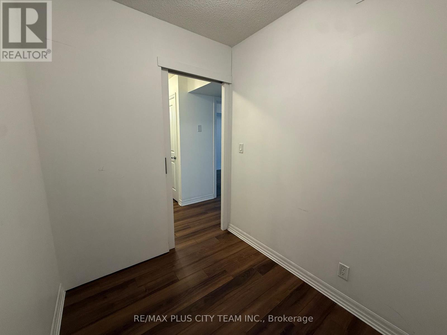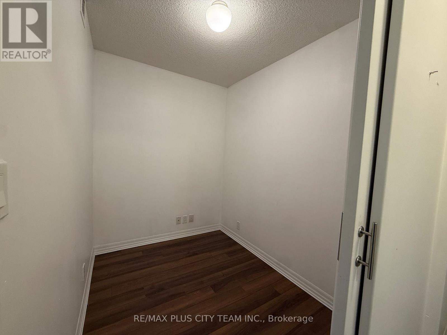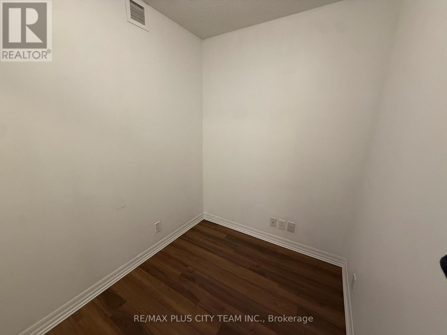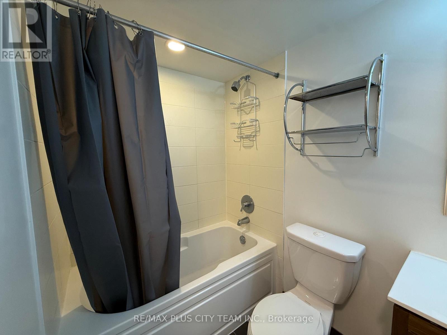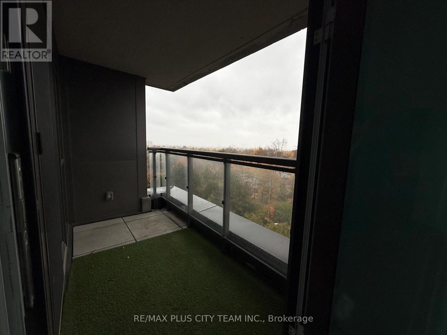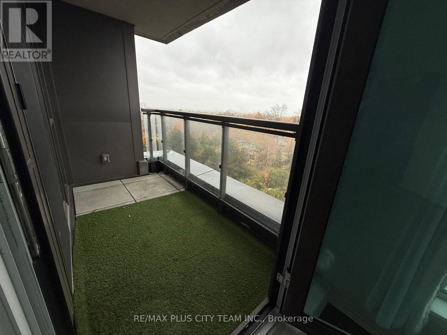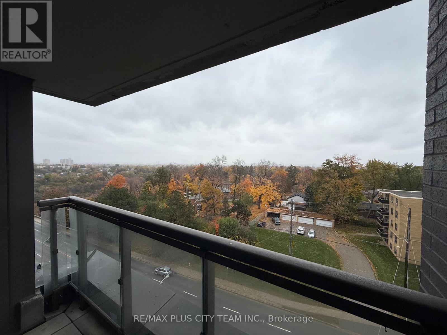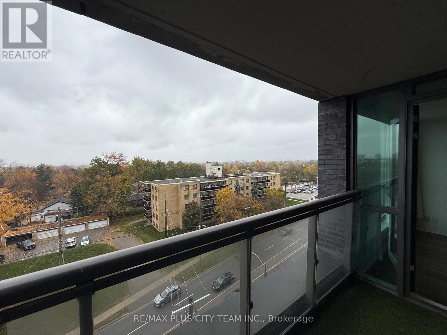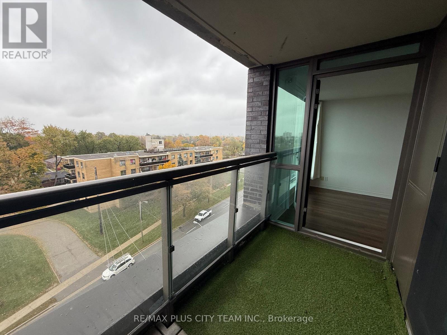2 Bedroom
1 Bathroom
500 - 599 ft2
Central Air Conditioning
Forced Air
$2,200 Monthly
1 + DEN - DEN CAN BE CONVERTED INTO A SECOND BEDROOM - Welcome to Cloud 9 Condos! This bright and functional 1-bedroom plus den suite offers an open-concept layout with east-facing exposure, filling the unit with natural sunlight throughout the day. Enjoy balcony access from both the living room and the bedroom - perfect for morning coffee or evening relaxation. The modern kitchen features stainless steel appliances, granite countertops, and generous cabinet storage. Laminate flooring flows throughout, and large windows enhance the light-filled interior. The versatile den can easily be used as a second bedroom, office, or reading nook to suit your lifestyle. Residents enjoy access to resort-style amenities including a 24-hour concierge, indoor rooftop pool, fitness centre, party room with kitchen, rooftop terrace with BBQs, guest suites, and bike storage. Conveniently located near the Humber River, Woodbine Mall, Humber College, TTC, shopping, and daily essentials. Unit will be professionally cleaned prior to move-in. (id:61215)
Property Details
|
MLS® Number
|
W12494730 |
|
Property Type
|
Single Family |
|
Community Name
|
West Humber-Clairville |
|
Community Features
|
Pets Allowed With Restrictions |
|
Features
|
Balcony |
|
Parking Space Total
|
1 |
Building
|
Bathroom Total
|
1 |
|
Bedrooms Above Ground
|
1 |
|
Bedrooms Below Ground
|
1 |
|
Bedrooms Total
|
2 |
|
Amenities
|
Storage - Locker |
|
Appliances
|
Dishwasher, Dryer, Microwave, Stove, Washer, Refrigerator |
|
Basement Type
|
None |
|
Cooling Type
|
Central Air Conditioning |
|
Exterior Finish
|
Brick |
|
Flooring Type
|
Laminate |
|
Heating Fuel
|
Natural Gas |
|
Heating Type
|
Forced Air |
|
Size Interior
|
500 - 599 Ft2 |
|
Type
|
Apartment |
Parking
Land
Rooms
| Level |
Type |
Length |
Width |
Dimensions |
|
Flat |
Living Room |
3.81 m |
3.14 m |
3.81 m x 3.14 m |
|
Flat |
Dining Room |
3.81 m |
3.14 m |
3.81 m x 3.14 m |
|
Flat |
Kitchen |
2.43 m |
2.43 m |
2.43 m x 2.43 m |
|
Flat |
Primary Bedroom |
3.39 m |
3.04 m |
3.39 m x 3.04 m |
|
Flat |
Den |
2.43 m |
1.82 m |
2.43 m x 1.82 m |
https://www.realtor.ca/real-estate/29052162/807-80-esther-lorrie-drive-s-toronto-west-humber-clairville-west-humber-clairville

