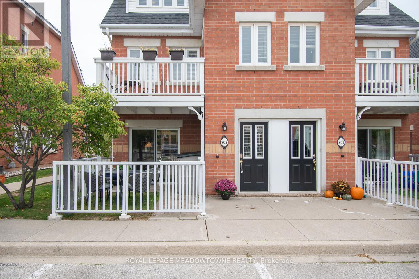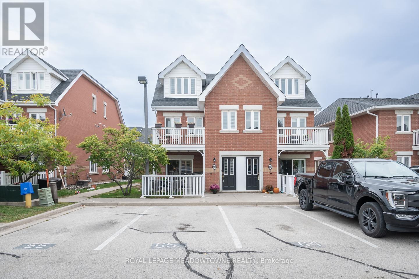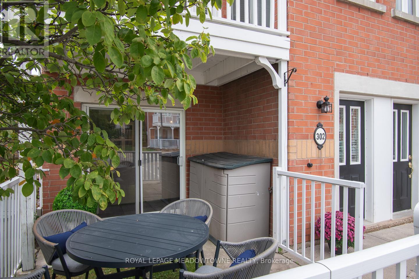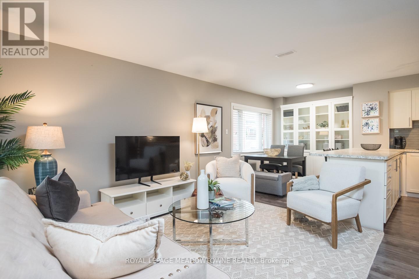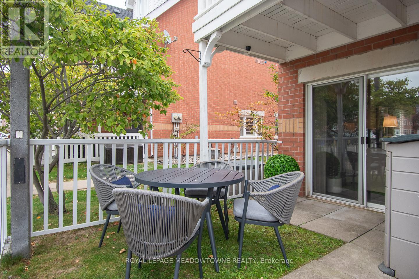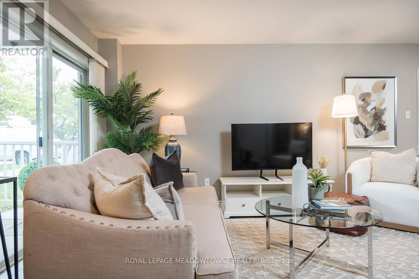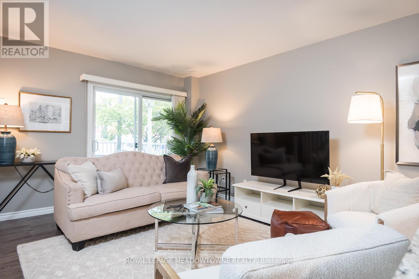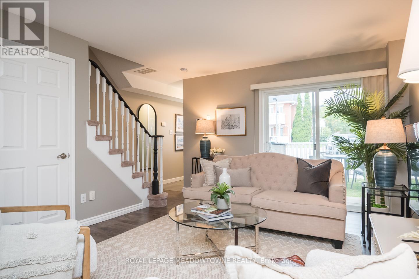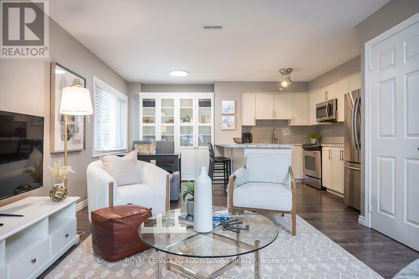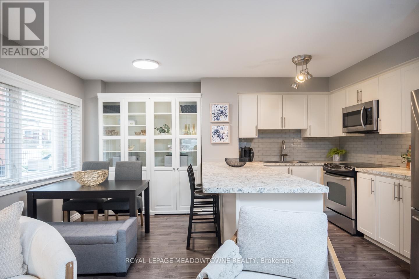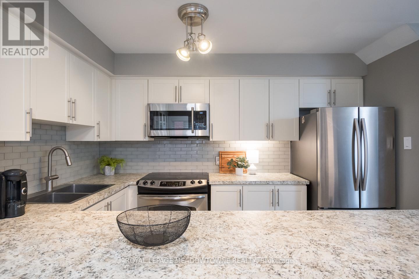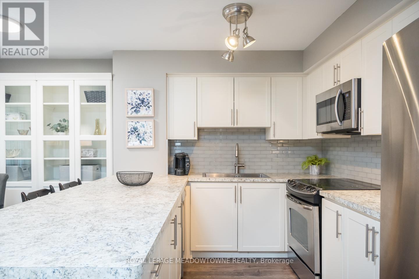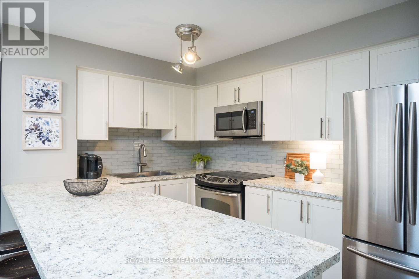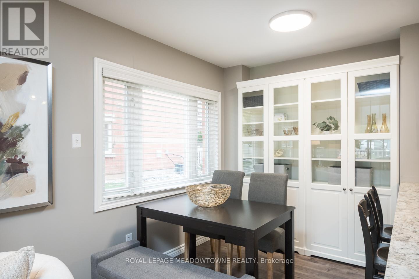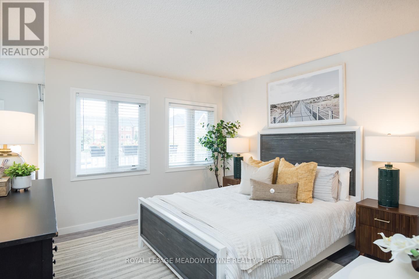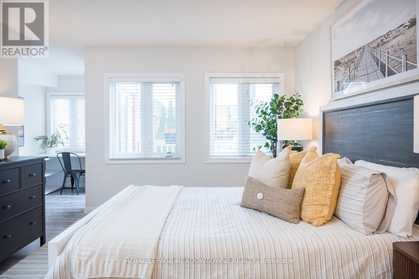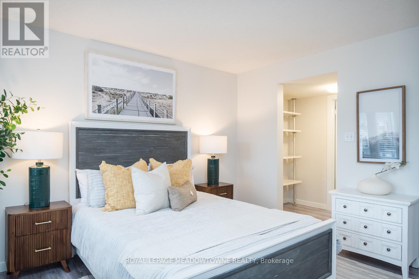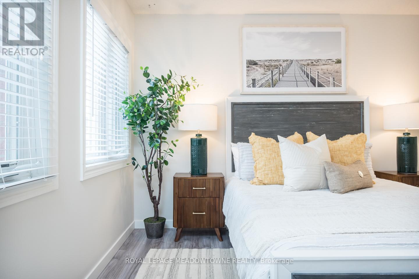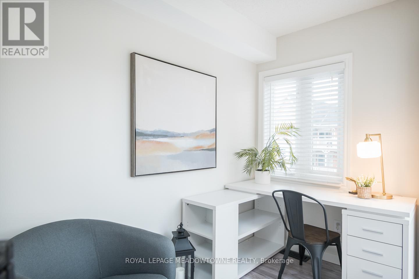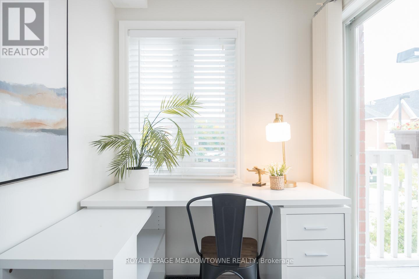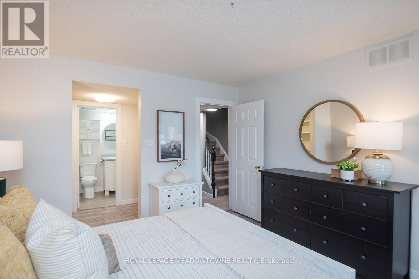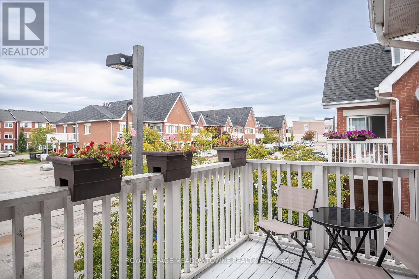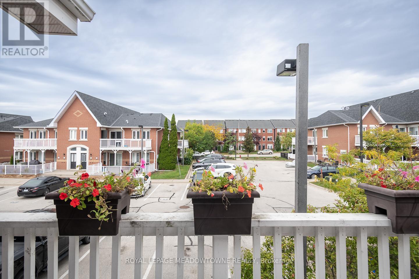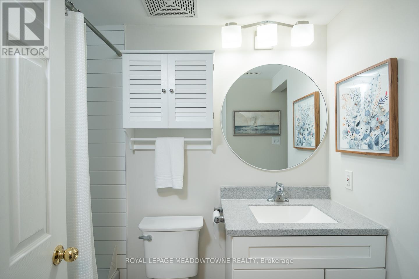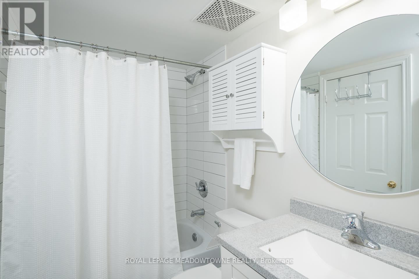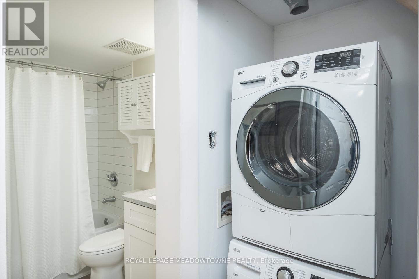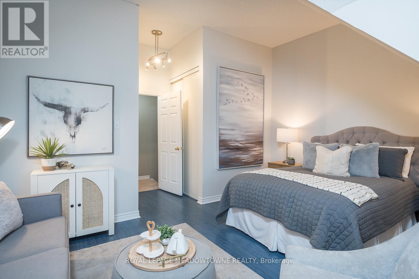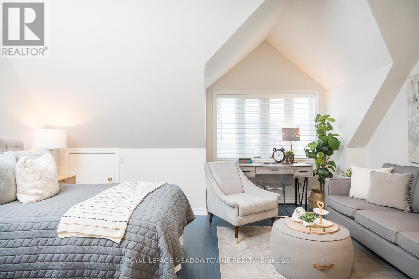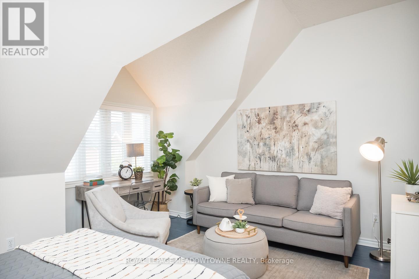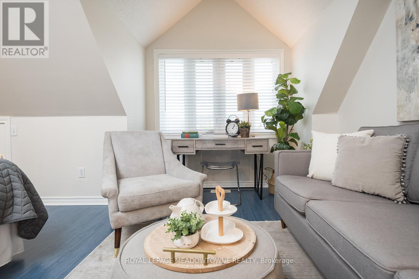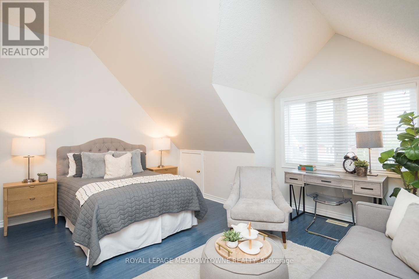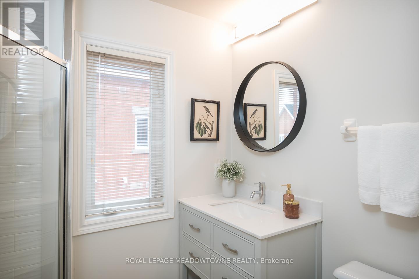Team Finora | Dan Kate and Jodie Finora | Niagara's Top Realtors | ReMax Niagara Realty Ltd.
302 - 1701 Lampman Avenue Burlington, Ontario L7L 6R7
$624,900Maintenance, Parking
$669.79 Monthly
Maintenance, Parking
$669.79 MonthlyStylish Uptown Burlington Townhome! Welcome to this beautifully updated 2-bedroom, 2-bathroom townhome offering 1,344 sq. ft. of bright, modern living in one of Burlington's most desirable neighbourhoods. Perfectly located near highways, golf courses, parks, and everyday conveniences, this home combines comfort and style in an unbeatable setting. Enjoy two parking spaces right at your doorstep, a convenient upper-level laundry room, and large windows that fill the space with natural light. The fresh white kitchen features sleek stainless steel appliances, a chic tile backsplash, breakfast bar seating, and a cozy eat-in nook. The open-concept living and dining area extends to the front patio - ideal for morning coffee or evening gatherings. Upstairs, a spacious bedroom with a handy office nook and private balcony pairs perfectly with a full bath, while the top-floor loft impresses with vaulted ceilings, its own ensuite, and plenty of space to unwind. A perfect blend of modern design and easy living! (id:61215)
Property Details
| MLS® Number | W12495102 |
| Property Type | Single Family |
| Community Name | Uptown |
| Amenities Near By | Park, Public Transit, Schools |
| Community Features | Pets Allowed With Restrictions, Community Centre |
| Equipment Type | Water Heater |
| Features | Flat Site, Balcony, In Suite Laundry |
| Parking Space Total | 2 |
| Rental Equipment Type | Water Heater |
| Structure | Patio(s) |
Building
| Bathroom Total | 2 |
| Bedrooms Above Ground | 2 |
| Bedrooms Total | 2 |
| Appliances | Water Heater, Blinds, Dishwasher, Dryer, Microwave, Stove, Washer, Refrigerator |
| Basement Type | None |
| Cooling Type | Central Air Conditioning |
| Exterior Finish | Brick |
| Foundation Type | Poured Concrete |
| Heating Fuel | Natural Gas |
| Heating Type | Forced Air |
| Stories Total | 3 |
| Size Interior | 1,200 - 1,399 Ft2 |
| Type | Row / Townhouse |
Parking
| No Garage |
Land
| Acreage | No |
| Land Amenities | Park, Public Transit, Schools |
| Zoning Description | Mu6-676 |
Rooms
| Level | Type | Length | Width | Dimensions |
|---|---|---|---|---|
| Second Level | Primary Bedroom | 4.8 m | 5.69 m | 4.8 m x 5.69 m |
| Third Level | Bedroom 2 | 4.8 m | 5.61 m | 4.8 m x 5.61 m |
| Main Level | Living Room | 4.8 m | 3.61 m | 4.8 m x 3.61 m |
| Main Level | Dining Room | 2.11 m | 3.45 m | 2.11 m x 3.45 m |
| Main Level | Kitchen | 2.69 m | 3.48 m | 2.69 m x 3.48 m |
https://www.realtor.ca/real-estate/29052513/302-1701-lampman-avenue-burlington-uptown-uptown

