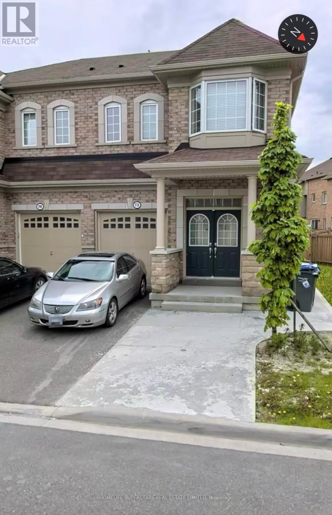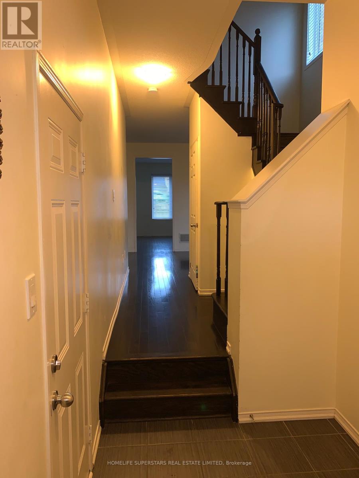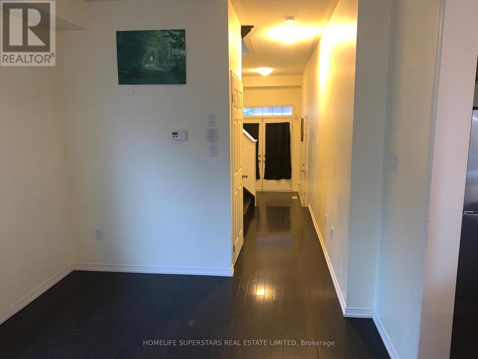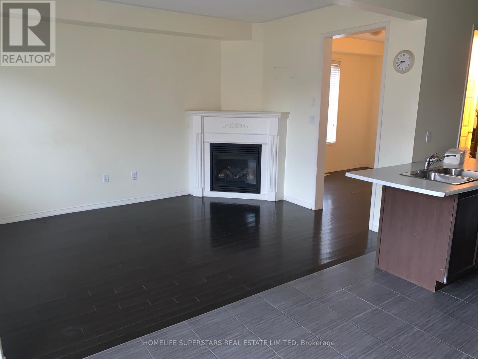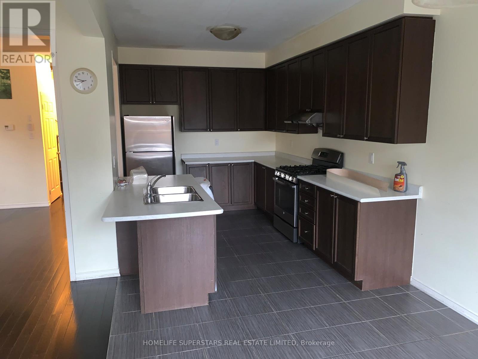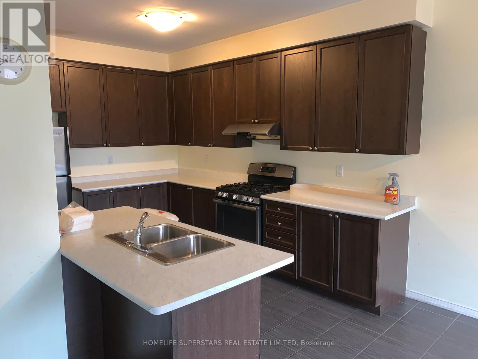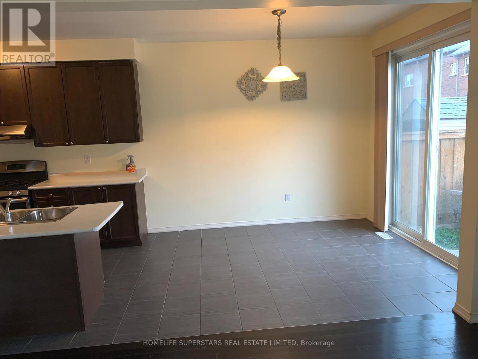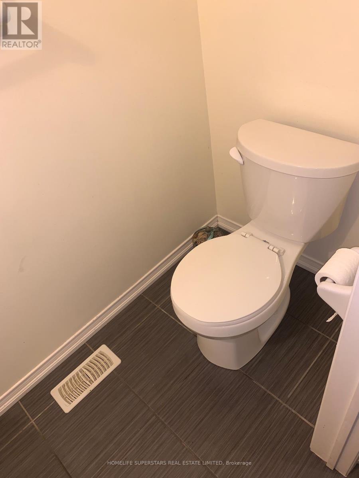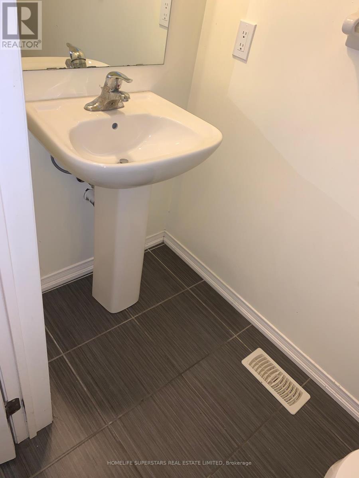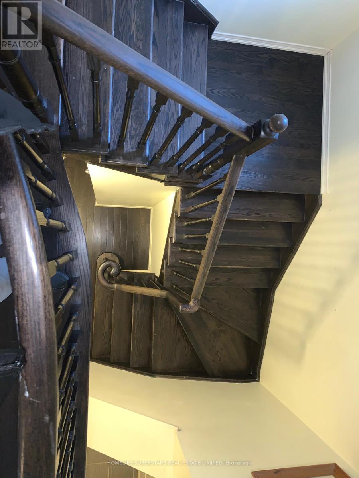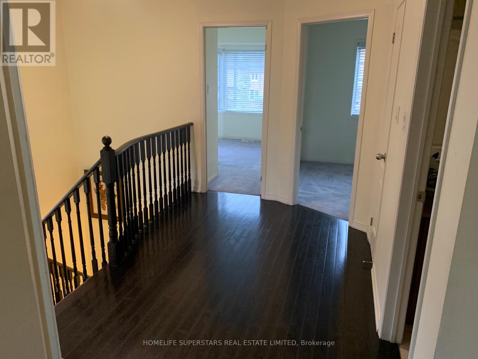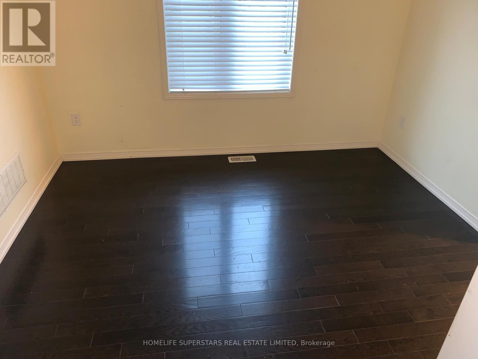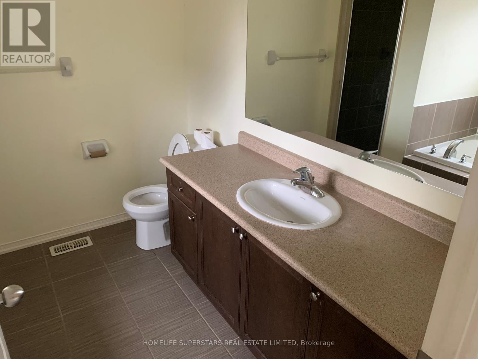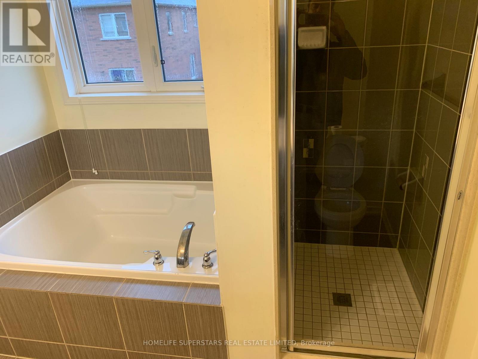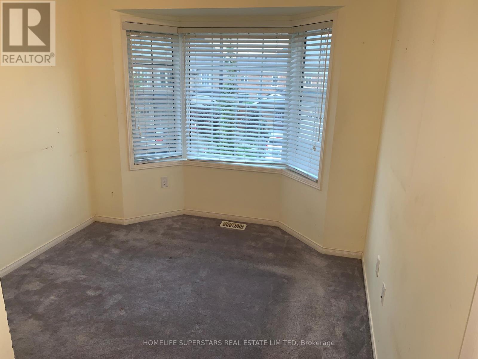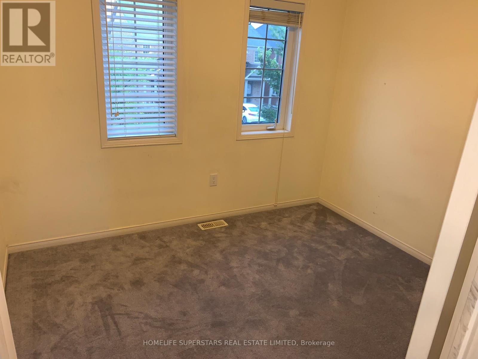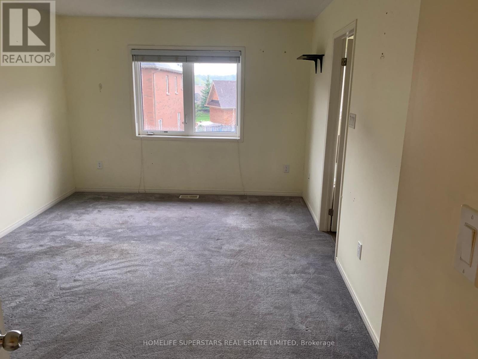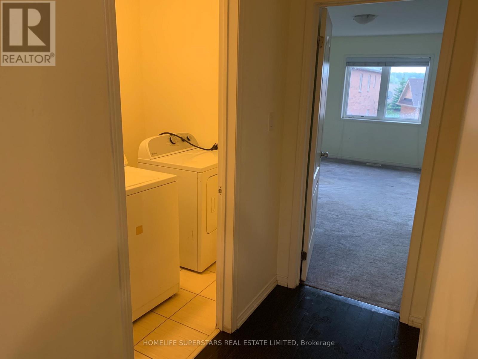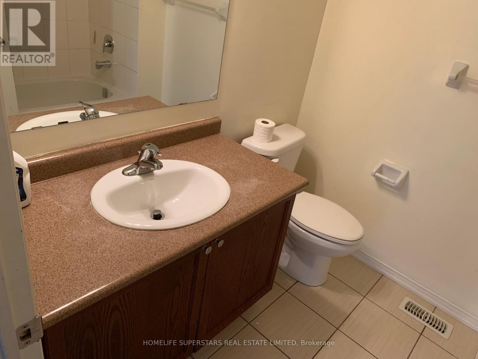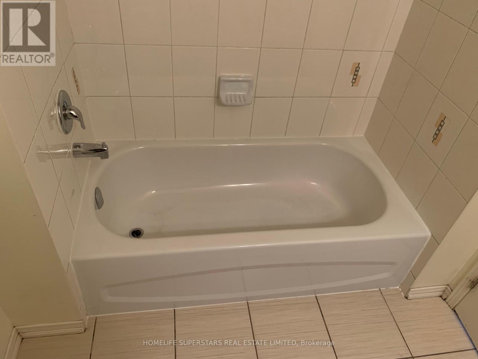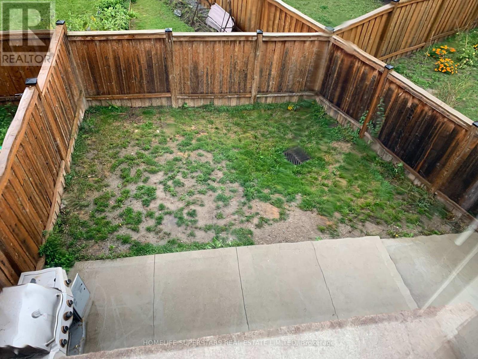Upper - 72 Loftsmoor Drive
Brampton, Ontario L6R 3R2
4 Bedroom
3 Bathroom
1,500 - 2,000 ft2
Fireplace
Central Air Conditioning
Forced Air
$3,000 Monthly
Beautiful, 4 Bedroom 3 washrooms, Semi Detached Home With Double Door Entrance, Hardwood Floor, Gas Fireplace, Upgraded Kitchen , 3 Car parking spot. And Much More!!Rent Plus 70% Utilities. Basement not included. Basement already rented with separate entrance. (id:61215)
Property Details
MLS® Number
W12458455
Property Type
Single Family
Community Name
Sandringham-Wellington
Parking Space Total
3
Building
Bathroom Total
3
Bedrooms Above Ground
4
Bedrooms Total
4
Age
6 To 15 Years
Appliances
Dishwasher, Dryer, Stove, Washer, Window Coverings, Refrigerator
Basement Type
None
Construction Style Attachment
Semi-detached
Cooling Type
Central Air Conditioning
Exterior Finish
Brick
Fireplace Present
Yes
Flooring Type
Hardwood, Ceramic, Carpeted
Foundation Type
Concrete
Half Bath Total
1
Heating Fuel
Natural Gas
Heating Type
Forced Air
Stories Total
2
Size Interior
1,500 - 2,000 Ft2
Type
House
Utility Water
Municipal Water
Parking
Land
Acreage
No
Sewer
Sanitary Sewer
Rooms
Level
Type
Length
Width
Dimensions
Second Level
Primary Bedroom
Measurements not available
Second Level
Bedroom 2
Measurements not available
Second Level
Bedroom 3
Measurements not available
Second Level
Bedroom 4
Measurements not available
Second Level
Laundry Room
Measurements not available
Main Level
Living Room
Measurements not available
Main Level
Dining Room
Measurements not available
Main Level
Kitchen
Measurements not available
Main Level
Eating Area
Measurements not available
https://www.realtor.ca/real-estate/28981241/upper-72-loftsmoor-drive-brampton-sandringham-wellington-sandringham-wellington

